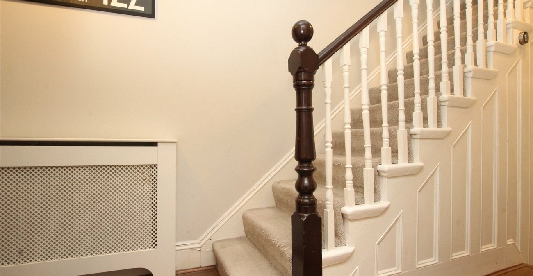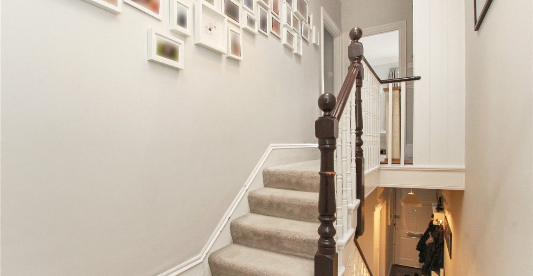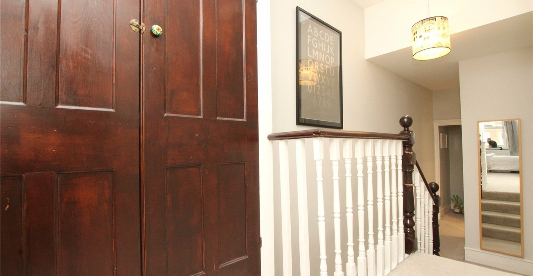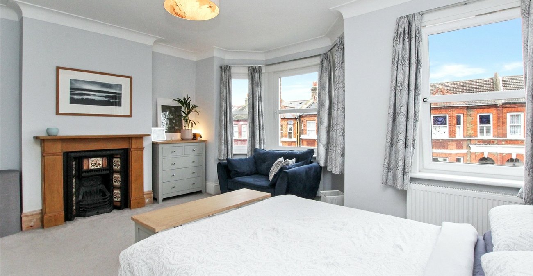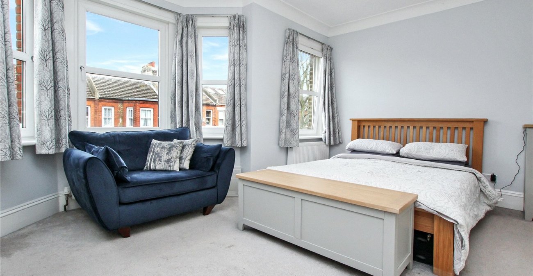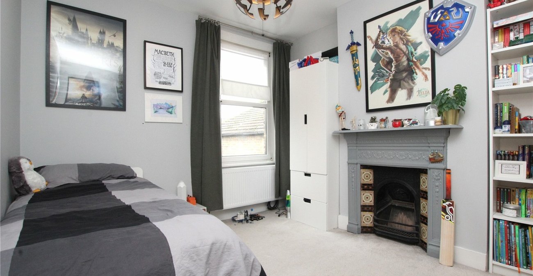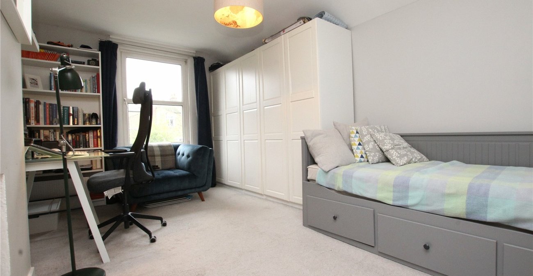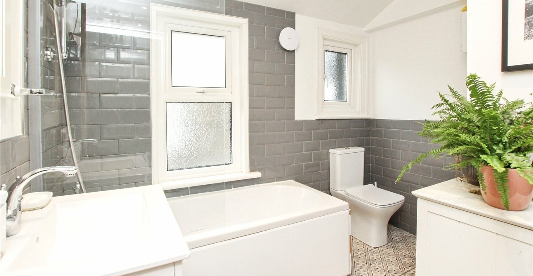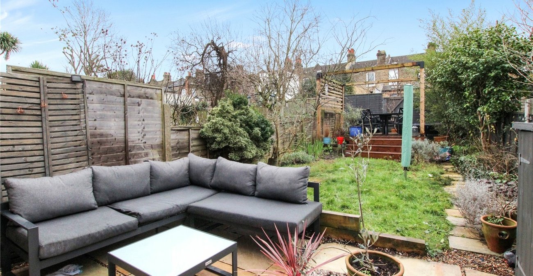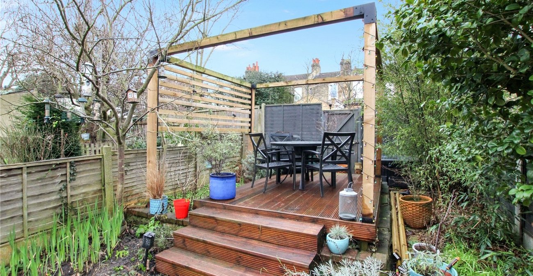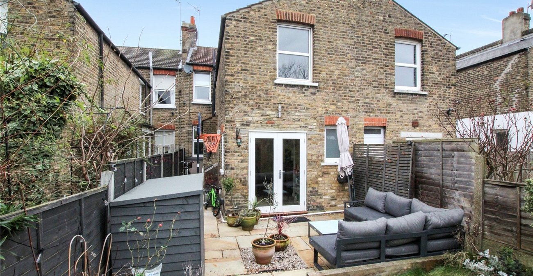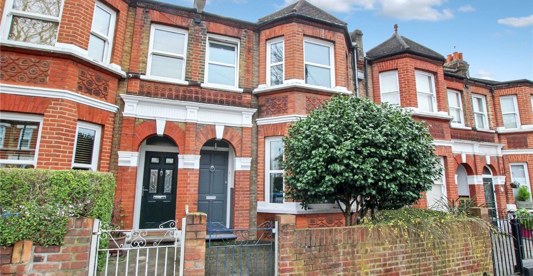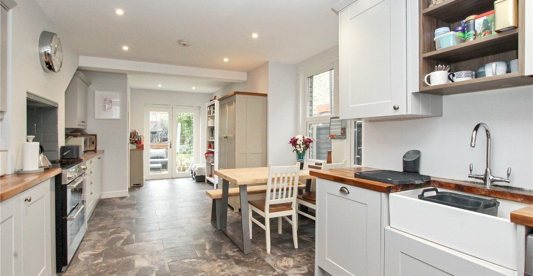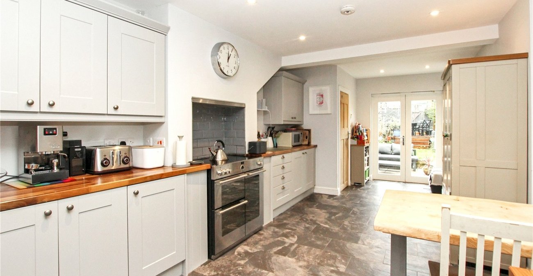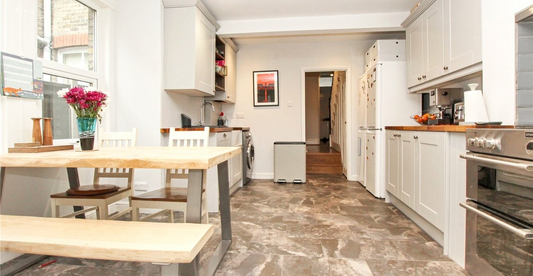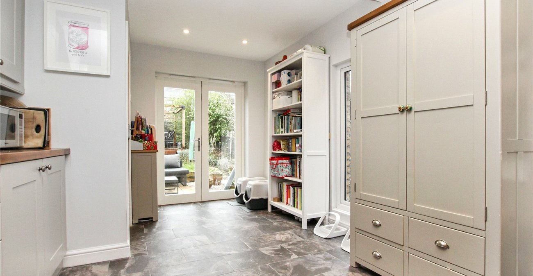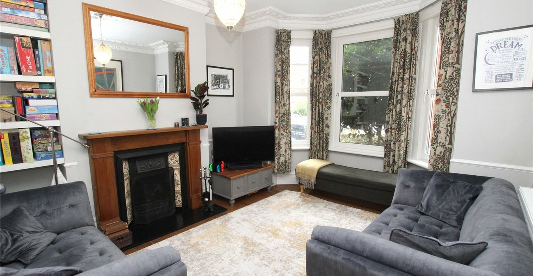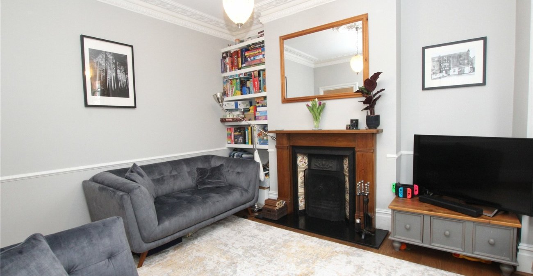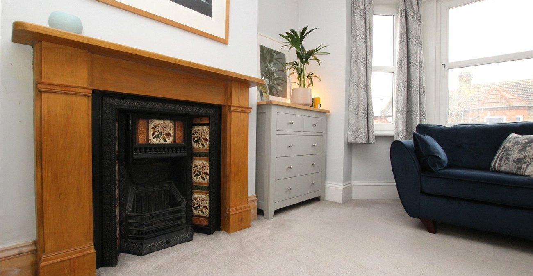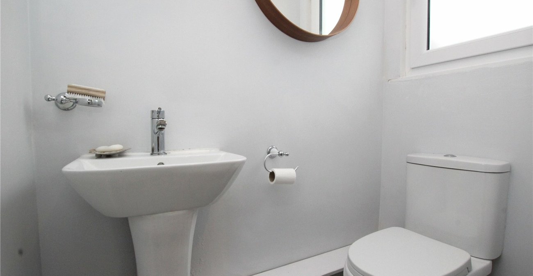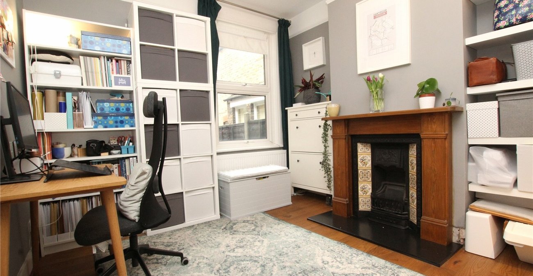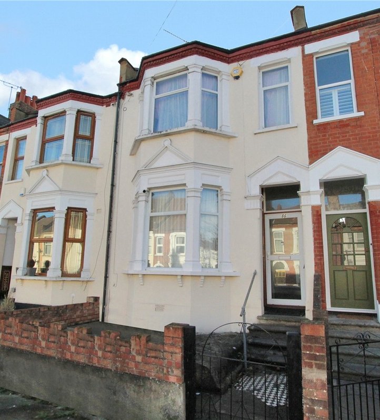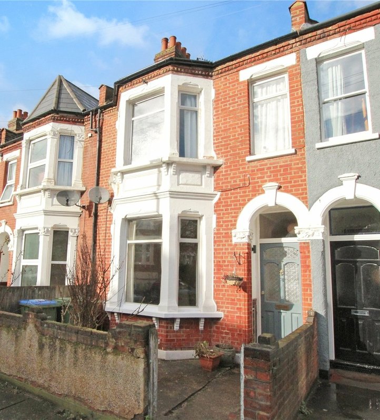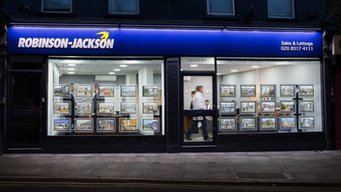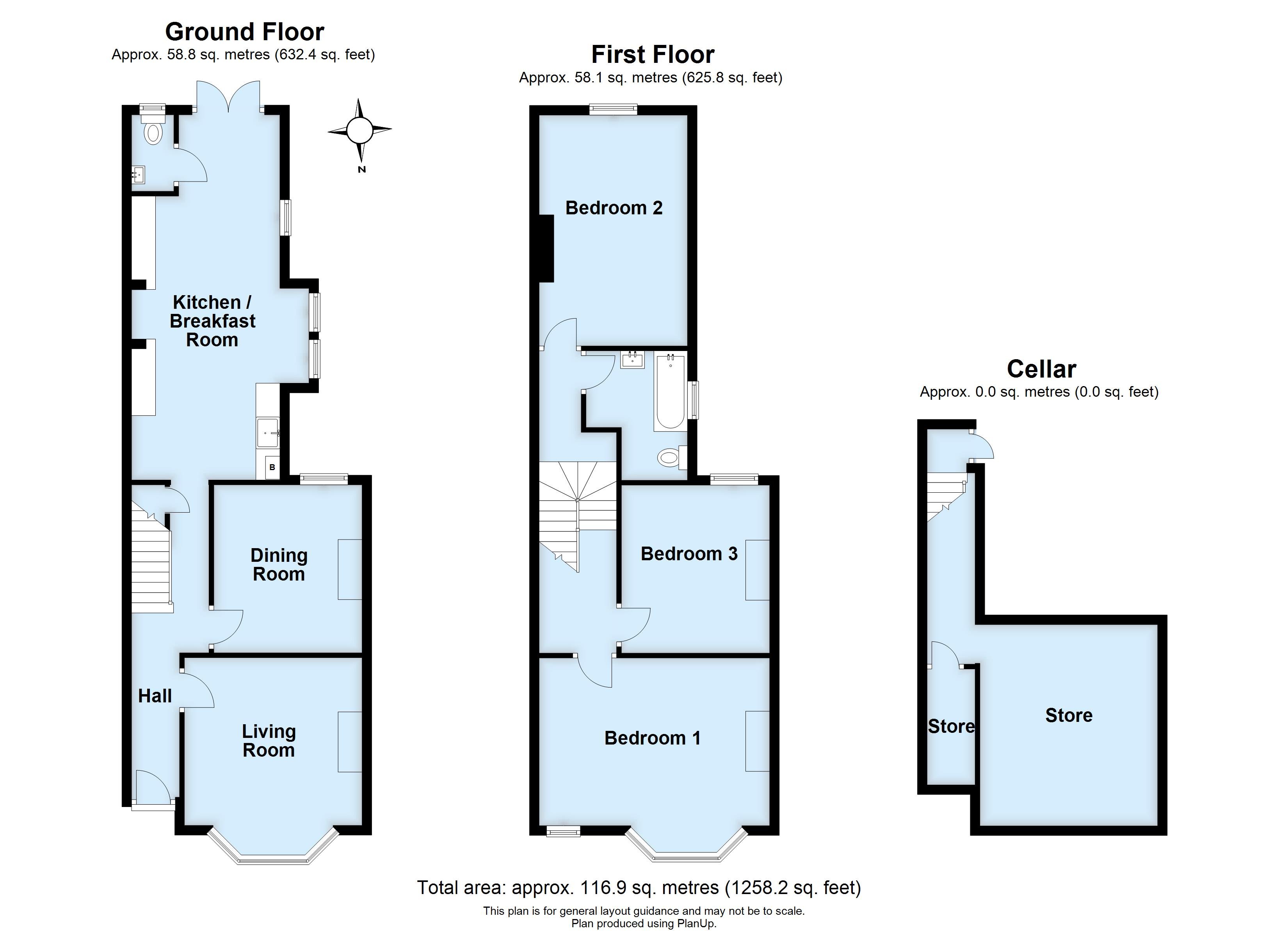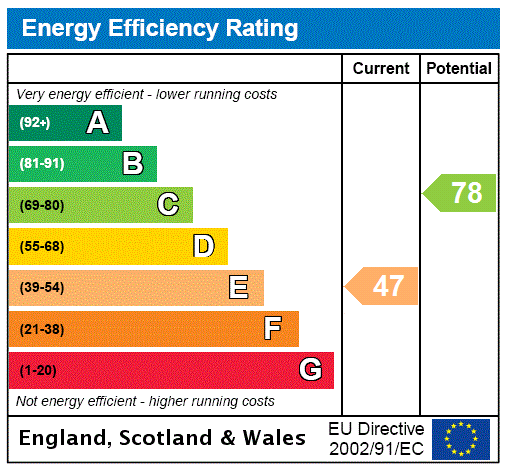
Property Description
Guide Price £650,000 to £700,000
Set in one of Plumstead Common's most sought after roads, is this stunning extended three bedroom, period built family home. Convenient for access in to Woolwich for the Elizabeth line, local common, schools, and amenities.
- Total Square Footage: 1258.2sq ft
- Two Reception Rooms
- 24' Kitchen/Dining Room
- Ground Floor Cloakroom/WC
- Large Cellar
- First Floor Bathroom
- Prestigious Location
Rooms
Entrance:A storm porch covered entrance door.
Entrance HallSolid wood flooring, stairs to first floor.
Living Room: 4.11m x 3.66mDouble glazed bay window to front, feature period fireplace. Period style skirting, ceiling rose, period style coving. Solid wood flooring.
Dining Room: 3.43m x 3.12mDouble glazed window to rear, solid wood floor, feature period style fireplace.
Kitchen/Dining Room: 7.57m x 3.1m extending to 3.96mFitted with a range of wall and base units with complementary work surfaces. Built in dishwasher, butler style sink. Double glazed window to side, double glazed French style doors to rear, underfloor heating. Door to:
Cellar:Large cellar.
Ground Floor Cloakroom:Opaque double glazed window to side, low level WC and wash hand basin. Tiled flooring.
Landing:Carpet as laid, access to loft, original style cupboard.
Bedroom 1: 4.8m x 4.3mDouble glazed bay window to front, carpet as laid, period style feature fireplace.
Bedroom 2: 4.72m x 3.1mDouble glazed window to rear, carpet as laid, access to loft.
Bedroom 3: 3.45m x 3.15mDouble glazed window to rear, carpet as laid, period style feature fireplace.
Bathroom:Fitted with a three piece suite comprising a panelled bath with shower over and glass shower screen, vanity wash hand basin and low level WC. Opaque double glazed window to rear, tiled flooring.
Garden:A gate giving access to rear. Patio and lawn areas with rear decking. Flowers and shrubs.
