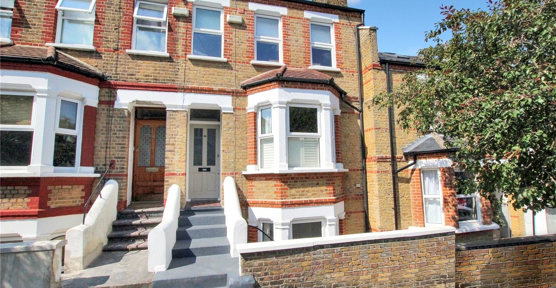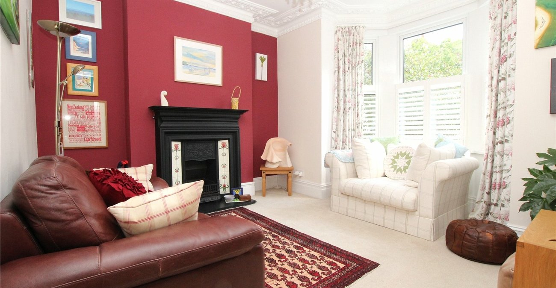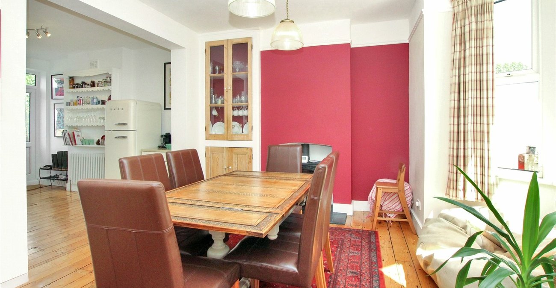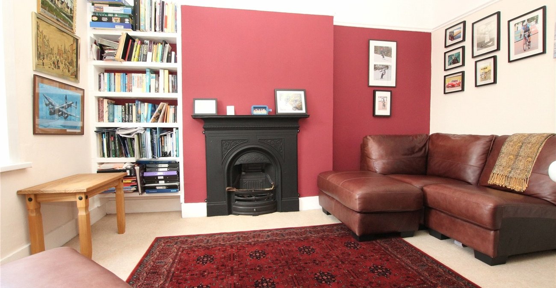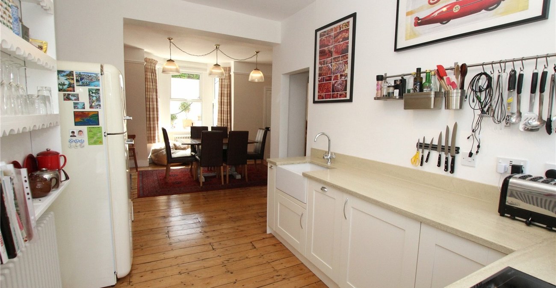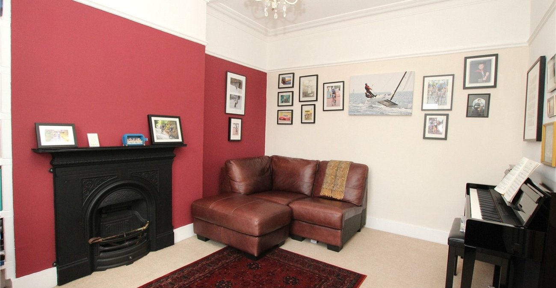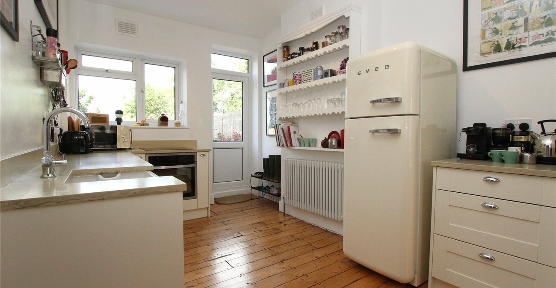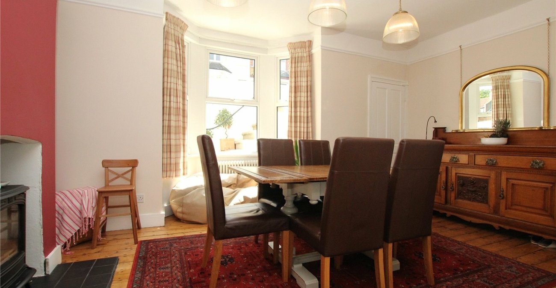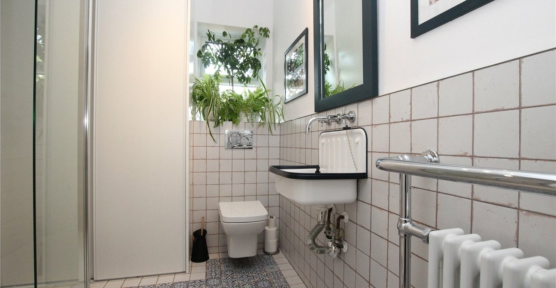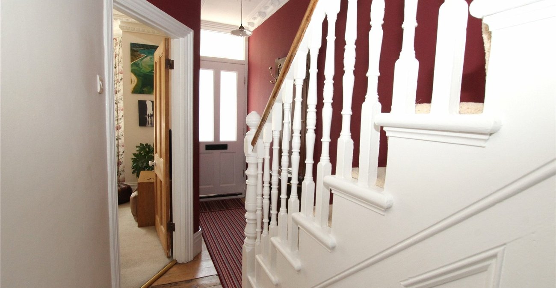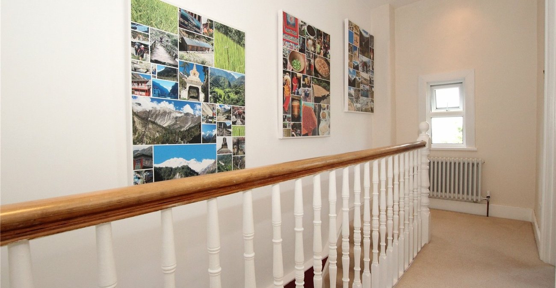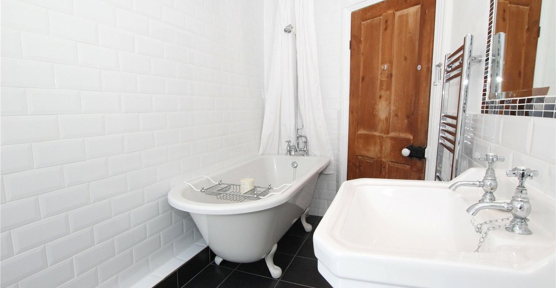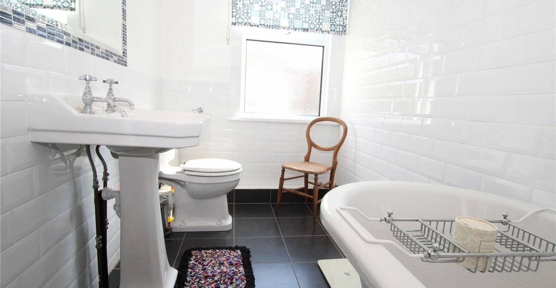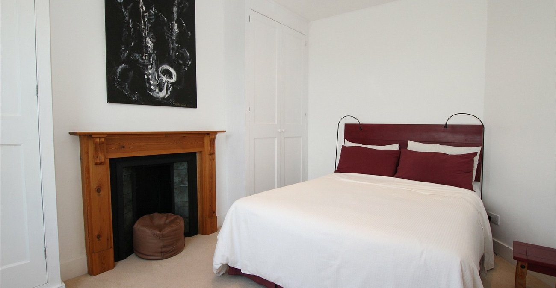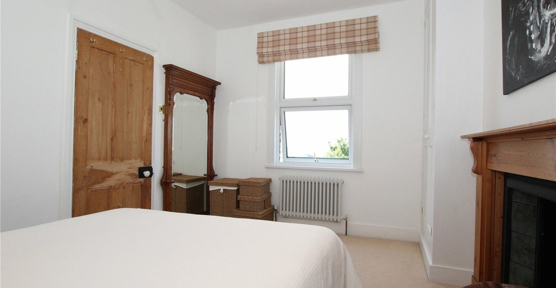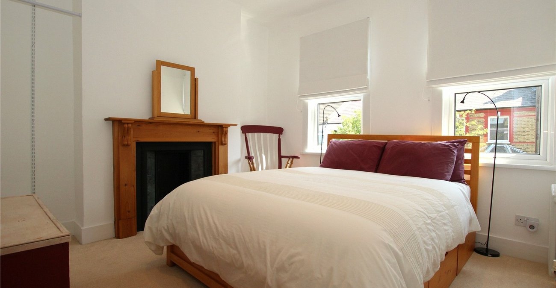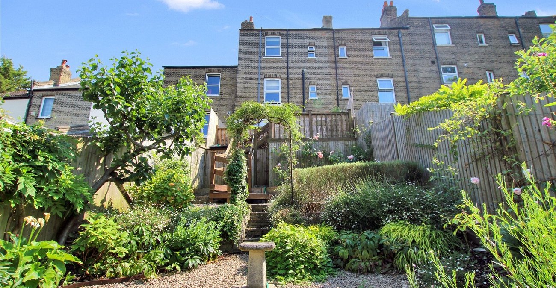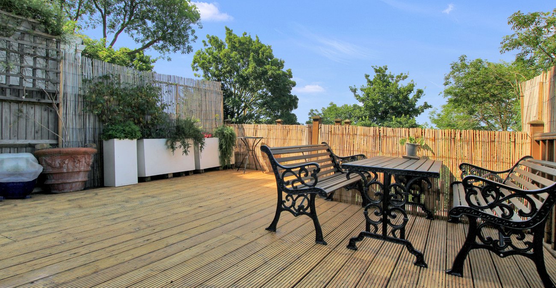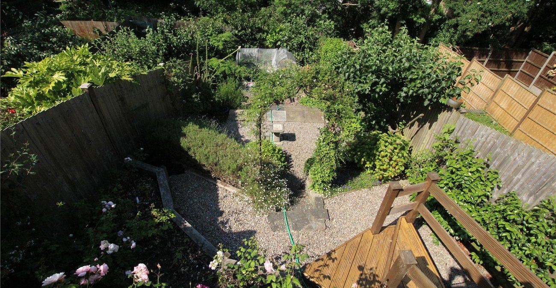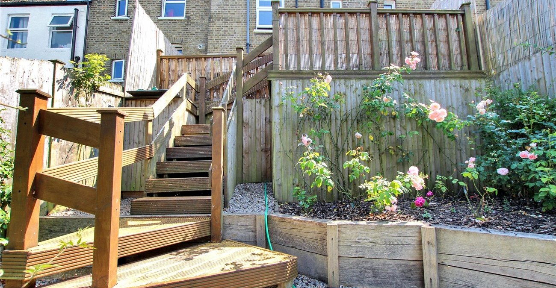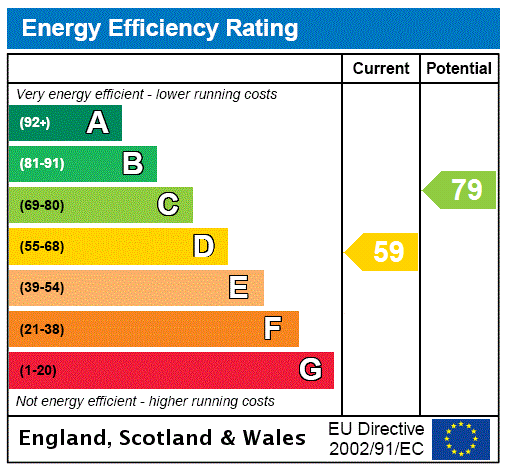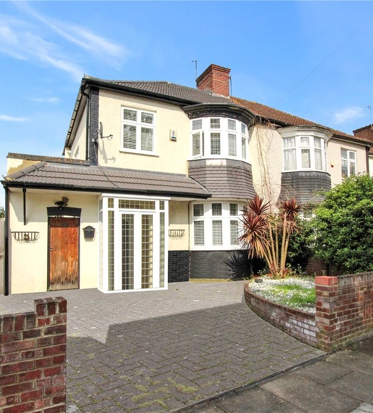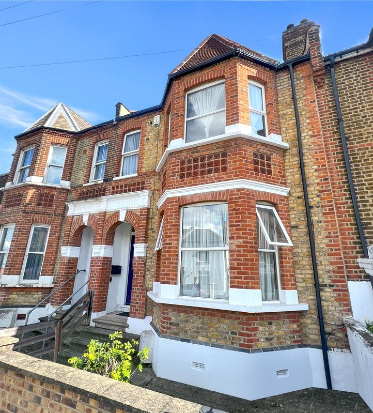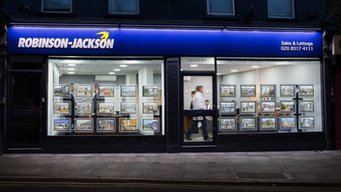Property Information
Ref: PLU240184Property Description
***Guide Price £600,000 - £625,000***
***A stunning, spacious and versatile three/four double bedroom, three storey family home located just off Winn's Common. Offered to the market chain free.***
- Victorian Townhouse
- Panoramic Views to Rear
- 16' Reception Room
- 13' Modern Fitted Kitchen
- Lower Ground Floor Shower Room
- First Floor Bathroom
- Second Reception Room/ Bedroom Four
- No Chain
Rooms
HALL FLOOR Entrance Hall:Wooden flooring, double glazed window, stairs to lower ground floor and to first floor.
Reception/Bedroom: 4.06m x 3.8mCarpet as laid, ornate moulded plaster covIng. Cast iron feature fireplace, double glazed bay window.
Bedroom: 4.14m x 3.33mLOWER GROUND FLOOR Reception Room 4.95m x 4.01mWooden flooring, log burner with tiled hearth. Original feature built in cupboard/display case. Archway to kitchen, double glazed bay window.
Kitchen: 4.14m x 2.74mFitted with a range of wall and base units with complementary work surfaces over, built in Electric induction hob and Electric oven, integrated dishwasher and butler sink. Double glazed window and double glazed door to rear giving access to garden, wooden flooring.
Shower Room:Fitted with a shower with glass doors, low level WC, enclosed cistern and Alape Bucket Sink. Heated towel rail. Built in laundry cupboard with space for washing machine, vent for dryer and a wall mounted combi boiler. Double glazed window.
Secondary Entrance Hall/Storage Area: 4.11m x 2.4mTiled flooring, double glazed window above door.
FIRST FLOOR Landing:Carpet as laid, access to loft, double glazed window, inset lighting.
Bedroom: 3.5m x 3.35mCarpet as laid, two double glazed windows, cast iron feature fireplace with wooden mantle, inset lighting.
Bedroom: 4.06m x 3.02mCarpet as laid, cast iron feature fireplace with wooden mantle, two built in wardrobes, double glazed window.
Bathroom:Fitted with a three piece suite comprising: a low level WC, Pedestal wash hand basin and roll top bath with victorian style shower over. Tiled walls, tiled flooring, frosted double glazed window, inset lighting.
Frontage:Storm Porch, stairs to lower ground floor giving access to hard standing front garden and secondary entrance door.
Rear Garden:A well stocked and established tiered garden with a decked patio with a wooden staircase leading to the lower tiers and measuring approximately 65' in length.
