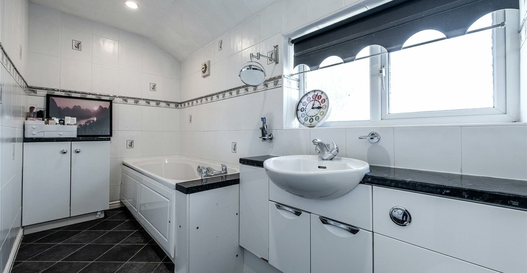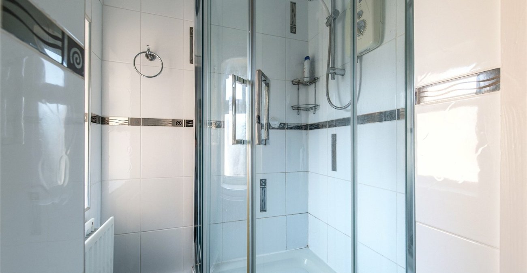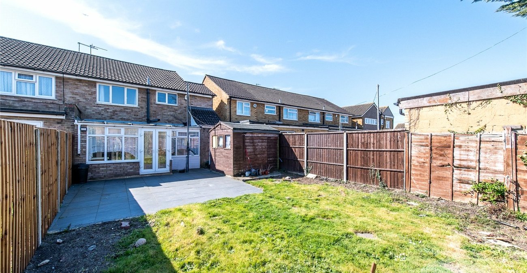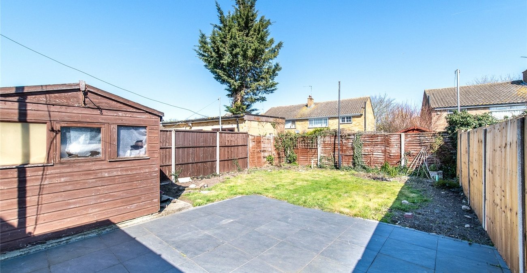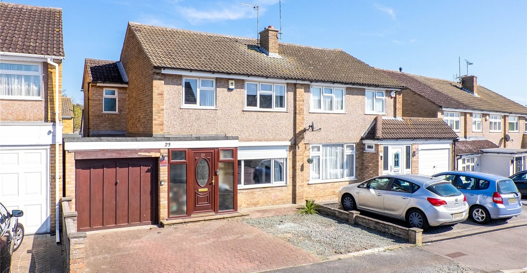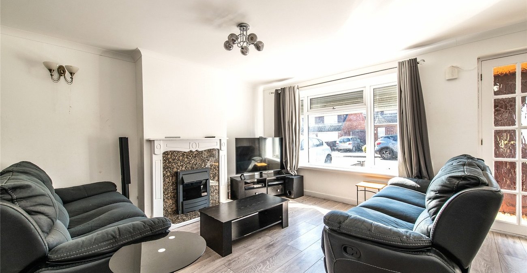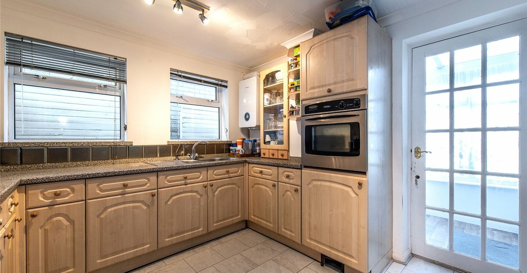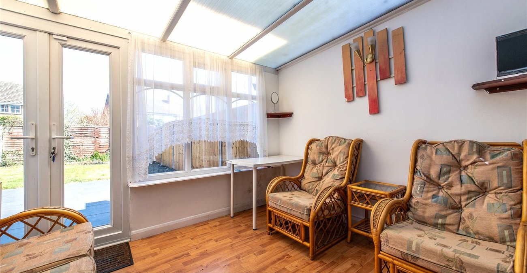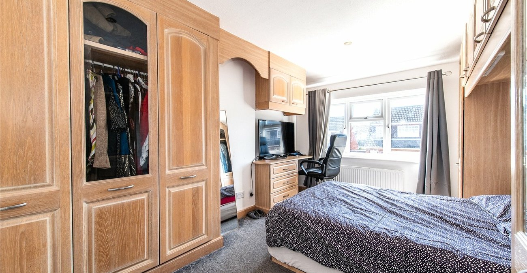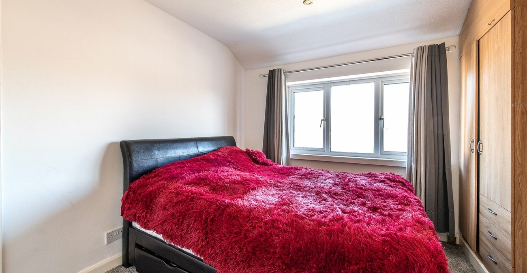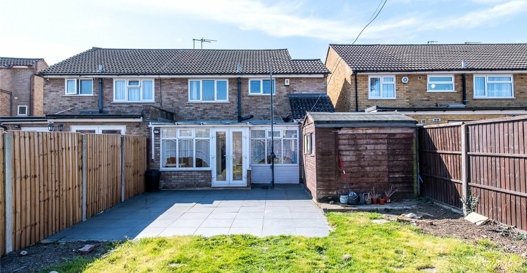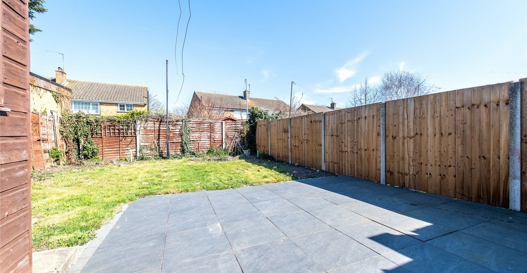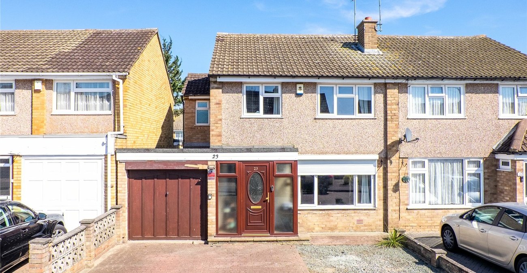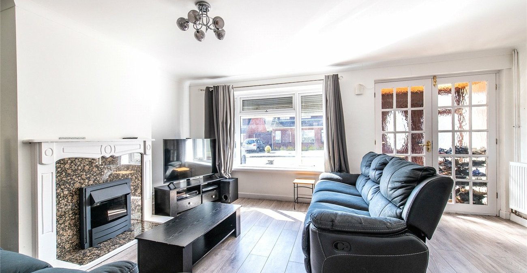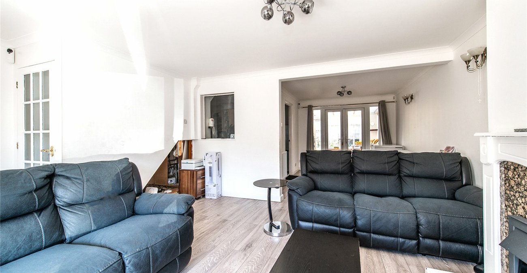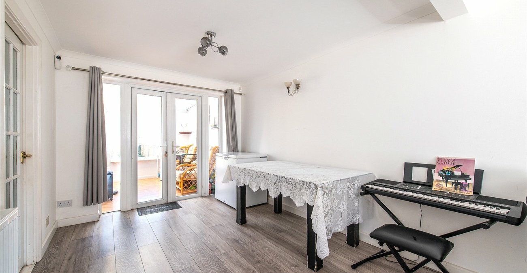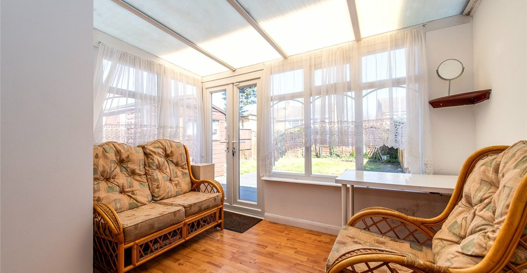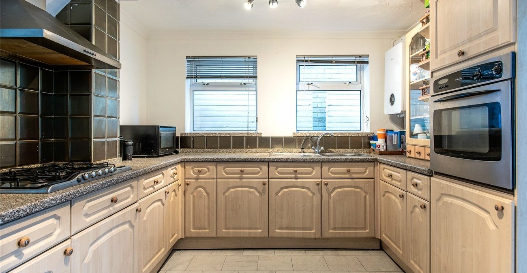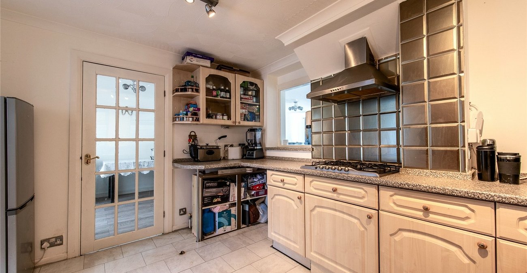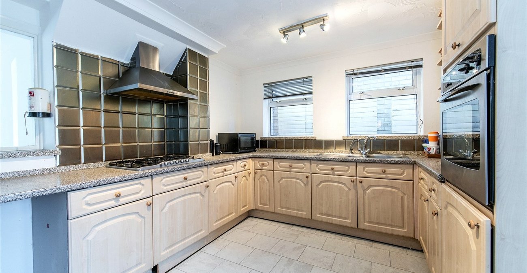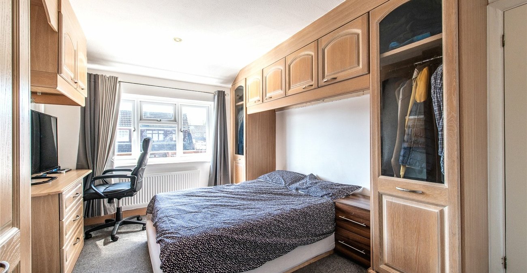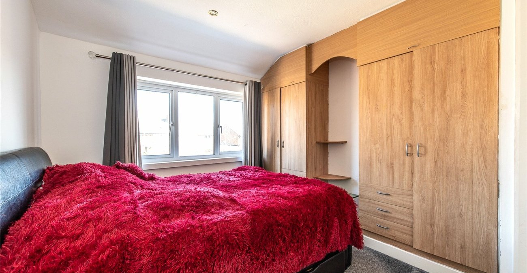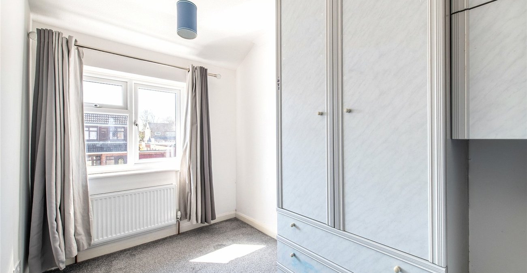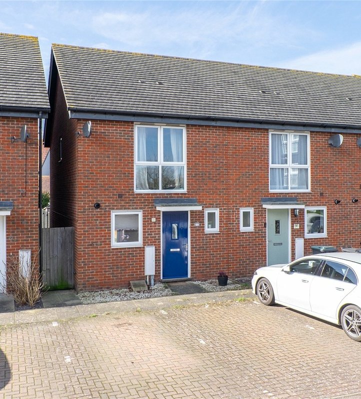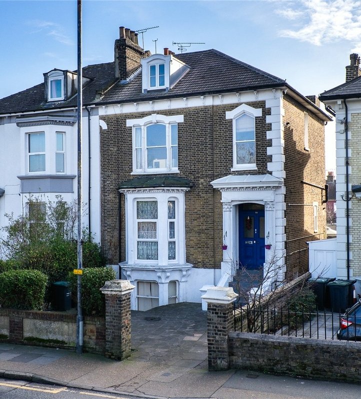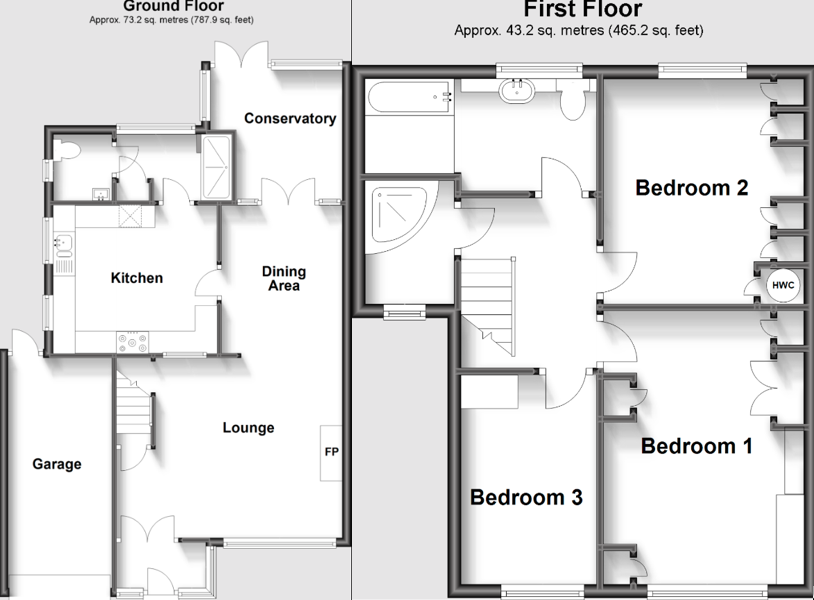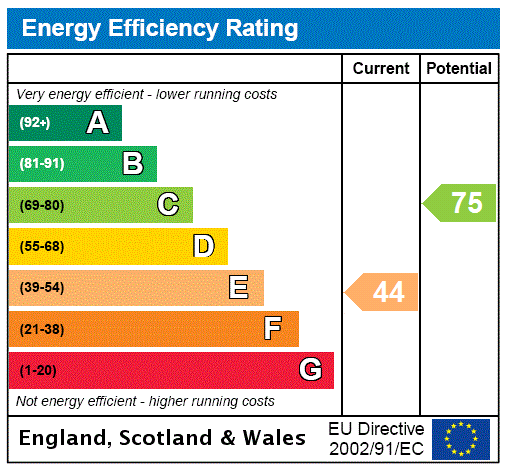
Property Description
GUIDE PRICE £375,000-£425,000
Situated on the sought-after Viking Road in Gravesend, this spacious three-bedroom semi-detached property offers a fantastic combination of comfortable living, flexible spaces, and convenient features. Perfect for families or those in need of extra room, this home provides an ideal blend of practicality and potential, all within a well-connected and desirable location.
The ground floor is designed for modern family living, featuring a large lounge/diner that provides a bright and airy space for relaxation, family time, and entertaining guests. The open-plan layout ensures a sense of flow throughout the space, making it a great place to host family gatherings or unwind. The kitchen is generously sized, offering ample storage, work surface space, and the flexibility to suit various cooking needs. At the rear of the property, a conservatory extends the living area, creating a light-filled retreat where you can relax or enjoy the garden throughout the seasons.
Upstairs, you'll find three good-sized bedrooms, each offering plenty of natural light and space for furnishings. These rooms are perfect for families, guests, or a home office, depending on your needs. The family bathroom is well-appointed with modern fittings, while an additional shower room on this floor adds extra convenience, especially for busy mornings or when guests are over.
To the rear of the property, the garden provides a decent-sized outdoor space, ideal for outdoor dining, gardening, or simply relaxing in a private, tranquil setting. Whether you’re hosting a barbecue, enjoying some downtime, or allowing children to play, this garden offers a versatile space for all kinds of outdoor activities.
To the front of the house, the property benefits from a garage and a driveway that can comfortably accommodate two to three cars, offering off-road parking and additional storage space for your convenience.
Located in a popular and well-established area of Gravesend, this property is close to local amenities, schools, and excellent transport links, making it perfect for families, commuters, or those seeking easy access to the surrounding areas. With its generous living areas, additional shower room, and ample parking, this property offers everything you need for a comfortable family lifestyle.
Don’t miss the chance to view this wonderful home – contact us today to arrange a viewing and see everything this property has to offer!
- Sought After Area
- Driveway and Garage
- Open Plan Lounge/Diner
- Good Sized Bedrooms
- Close to Amenities
- Good Condition Throughout
Rooms
Lounge 7.65m x 5.05mDouble glazed window to front. Radiator. Laminate floor.
Conservatory 3.25m x 2.95mDouble glazed window to rear. Laminate floor.
Kitchen 3.89m x 3.25mDouble glazed window to side. Tiled floor. Integrated ovem, stainless steel sink and hob. Freestanding fridge/ freezer. Wall and base cupboards with worksurfaces over.
Utility Room 3.94m x 1.5mDouble glazed window to rear. Shower. W/C. Free standing washing machine.
Landing 1.98m x 2.46mCarpet.
Master Bedroom 3.48m x 3.02mDouble glazed window to rear. Carpet. Radiator. Buitl in wardrobe.
2nd Bedroom 4.27m x 2.92mDouble glazed window to front. Radiator. Carpet. Built in wardrobe.
3rd Bedroom 3.25m x 1.96mDouble glazed window to front. Carpet. Radiator.
Bathroom 3.35m x 1.93mDouble glazed frosted window to rear. Vinyl floor. Wash hand basin. WC. Panelled bath.
Other 1.6m x 1.3mDouble glazed frosted window to front. Vinyl floor. Tiled walls. Shower.
