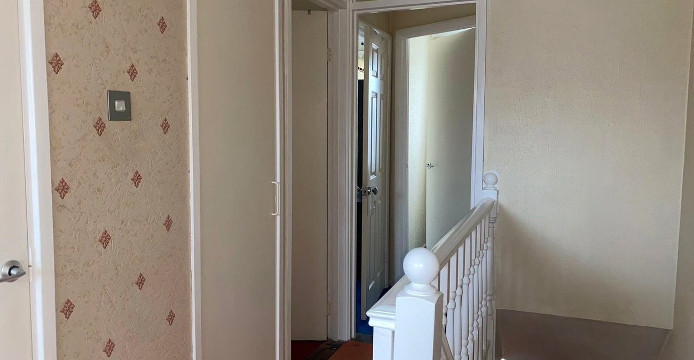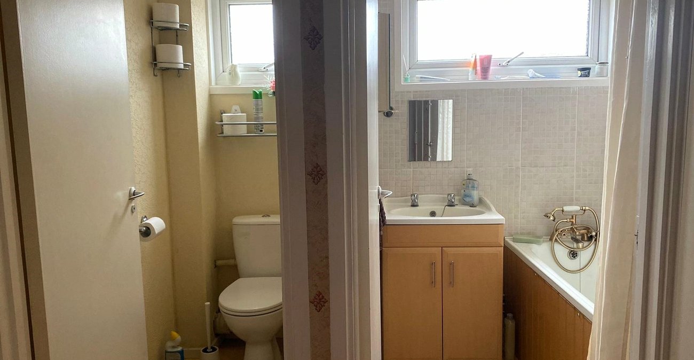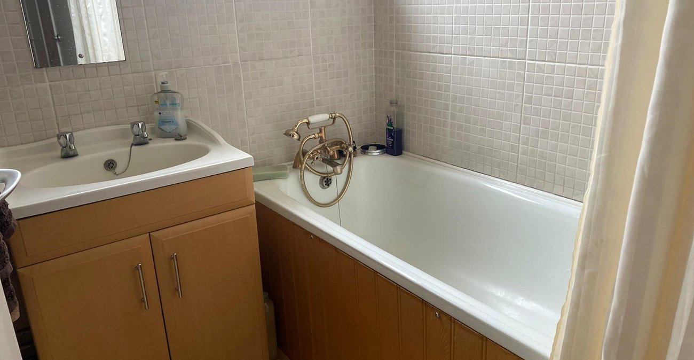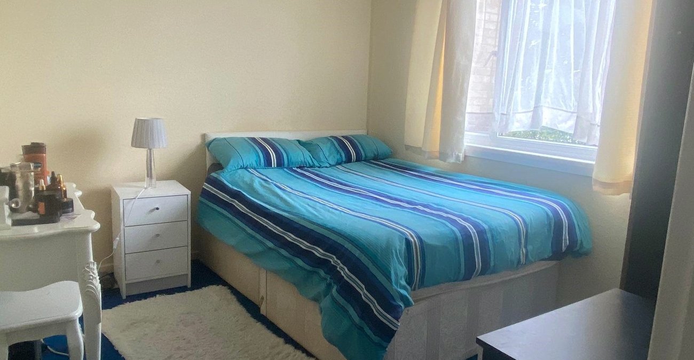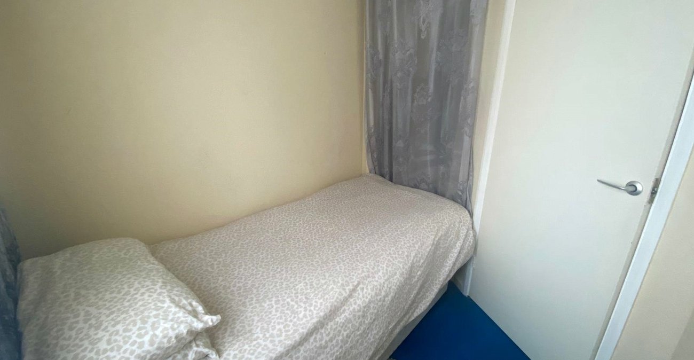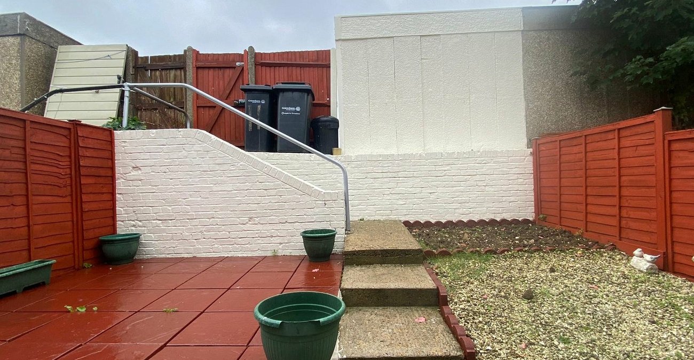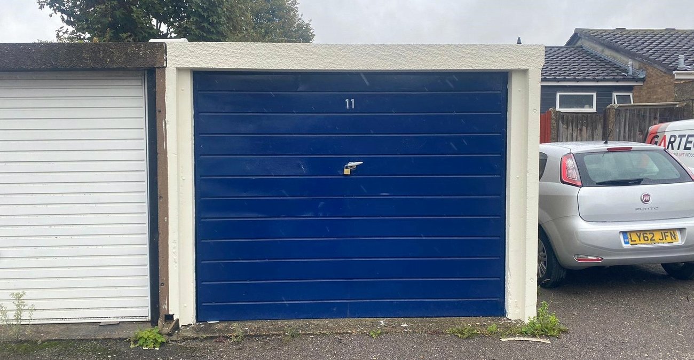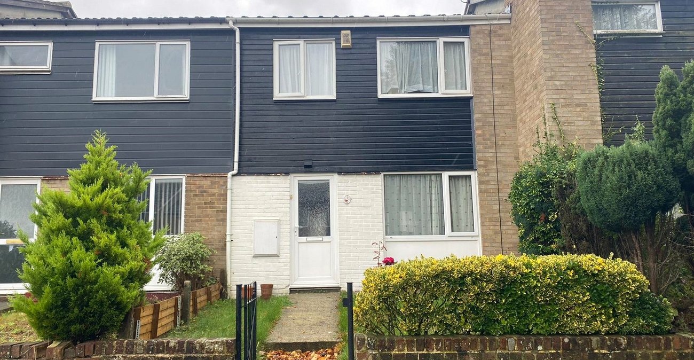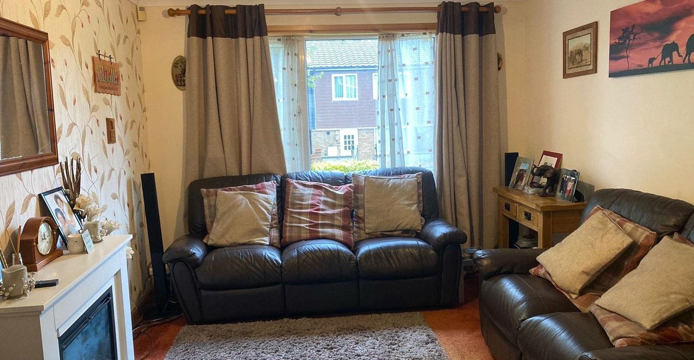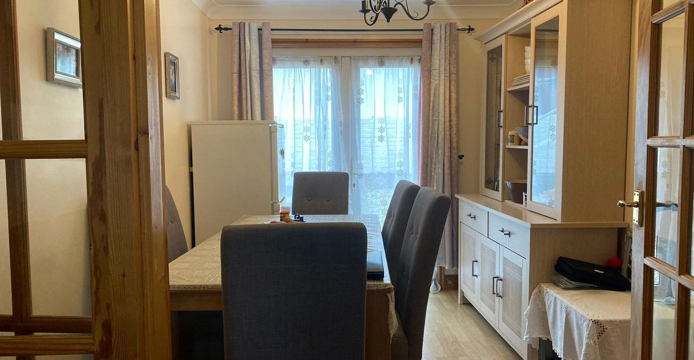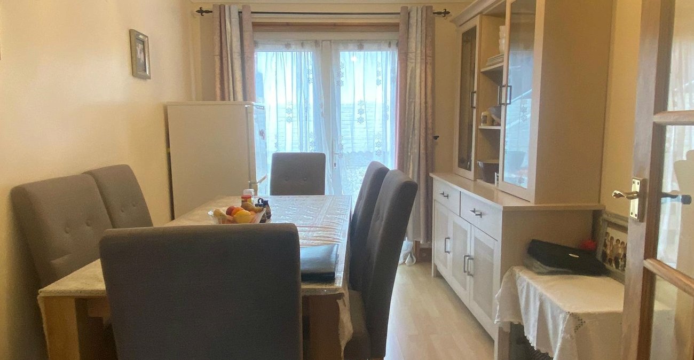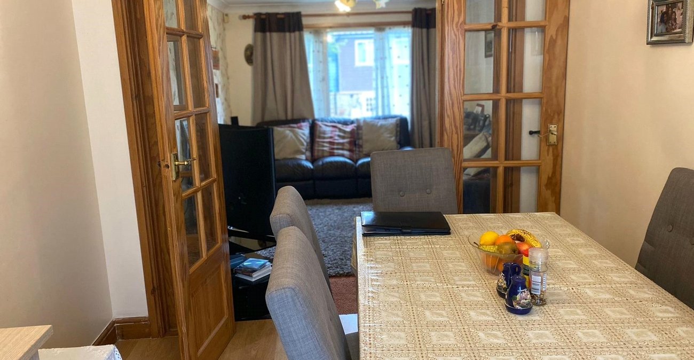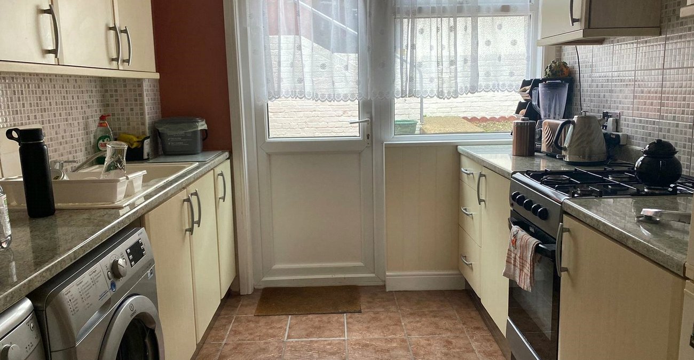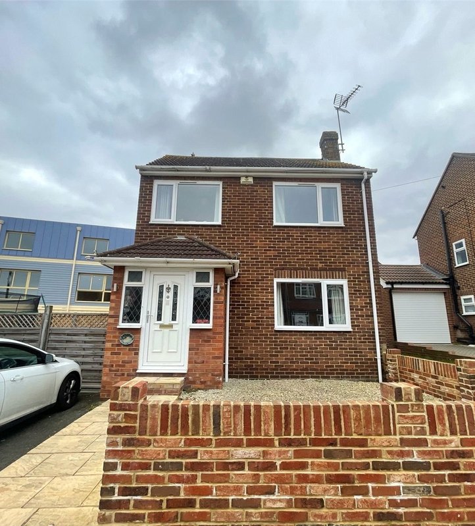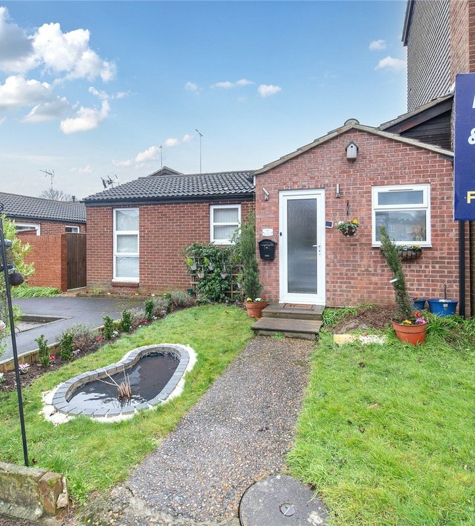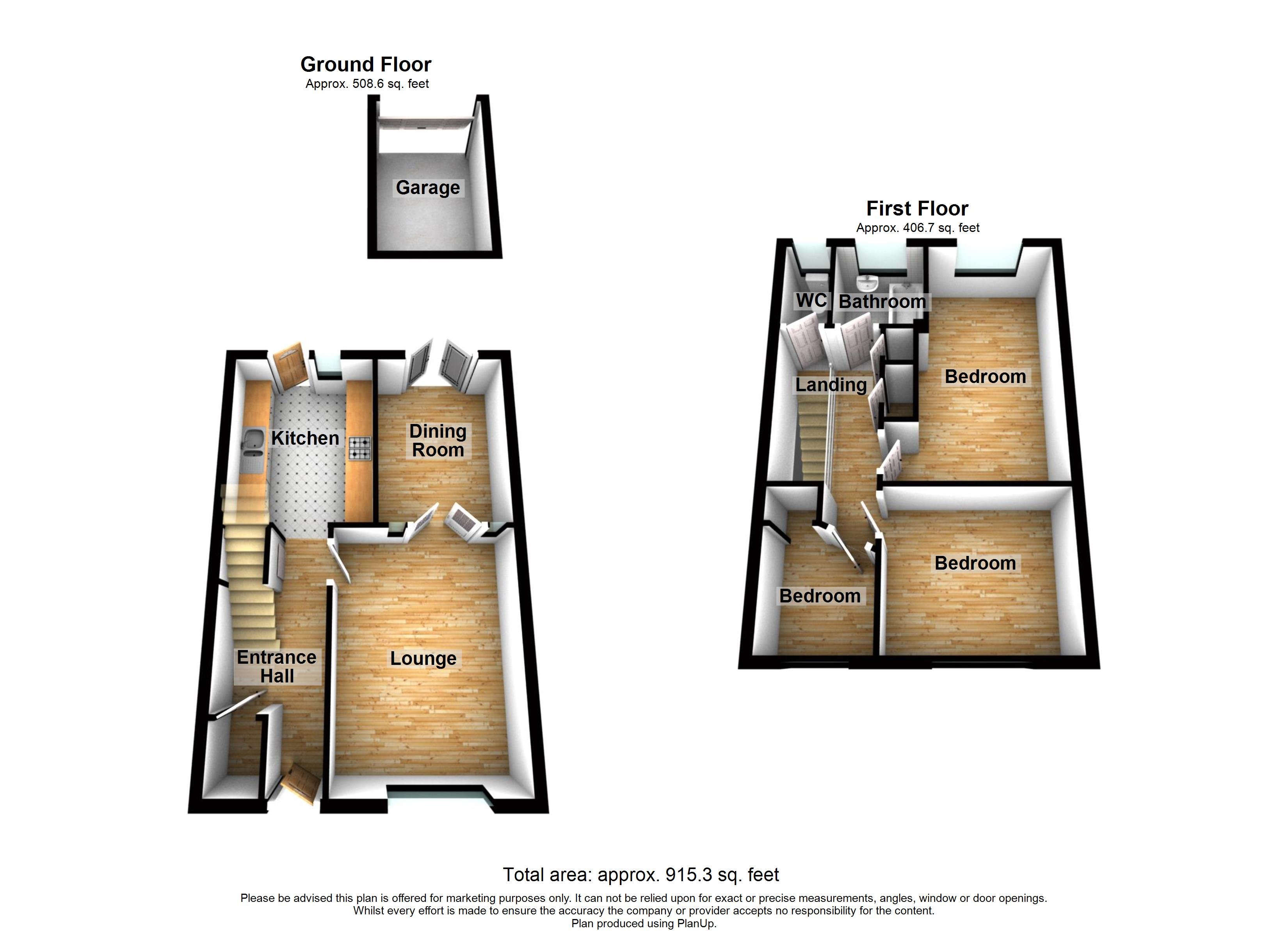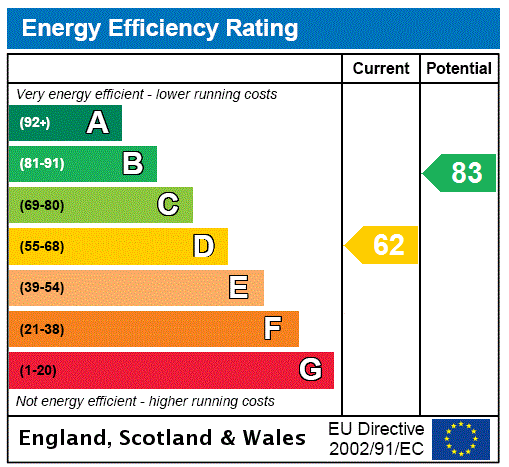
Property Description
GUIDE PRICE: £270,000 - £290,000
Introducing this three bedroom mid terraced property on Virginia Walk.
As you enter the property, a generous hallway with storage gives way to an open plan lounge diner to the side in good condition with access to the garden. To the side, a good sized kitchen with its own access to the rear garden.
Upstairs, two double bedrooms and a single/office space is accompanied by a family bathroom and makes for great spaces for the whole family to relax.
Outside, a good sized garden is the perfect sun trap and great for those hosting occasions. The addition of an en-bloc garage just adds to the conviniences.
- GUIDE PRICE £270,000 - £290,000
- Sought After Location
- Great Potential
- Close to Amenities
- En-Bloc Garage
- Perfect for First Time Buyers
- Good Sized Bedrooms
Rooms
Porch: 1.17m x 0.86mDouble glazed frosted door into porch. Carpet. Door into:-
Entrance Hall: 3.48m x 1.75mDoors to:-
Lounge: 4.27m x 3.18mDouble glazed window to front. Radiator. Carpet.
Dining Room: 3.23m x 2.36mDouble glazed door to rear. Laminate flooring.
Kitchen: 2.77m x 2.54mDouble glazed window and door to rear. Wall and base units with work surface over. Sink and drainer unit. Space for appliances. Tiled walls. Tiled flooring.
First Floor Landing: 2.92m x 1.73mAccess to loft. Carpet. Doors to:-
Bedroom 1: 4.67m x 3.2mDouble glazed window to rear. Carpet.
Bedroom 2: 3.12m x 2.44mDouble glazed window to front. Carpet.
Bedroom 3: 2.13m x 1.85mDouble glazed window to front. Built-in cupboard. Carpet.
Bathroom: 1.83m x 1.55mDouble glazed frosted window to rear. Suite comprising panelled bath with overhead shower. Pedestal wash hand basin. Laminate flooring. Tiled walls.
Separate W.C.:- 1.88m x 0.66mDouble glazed frosted window to rear. Low level w.c. Laminate flooring.
