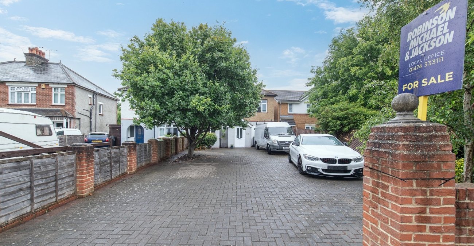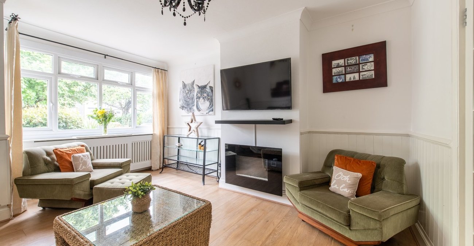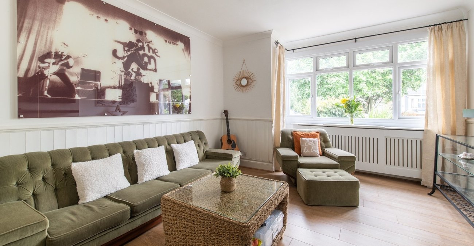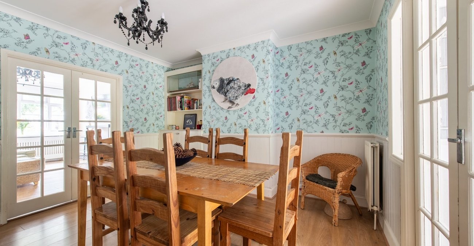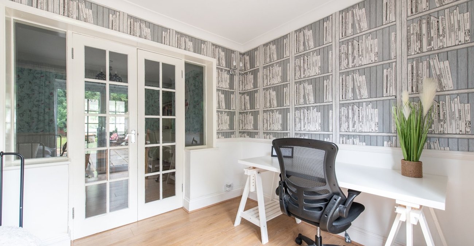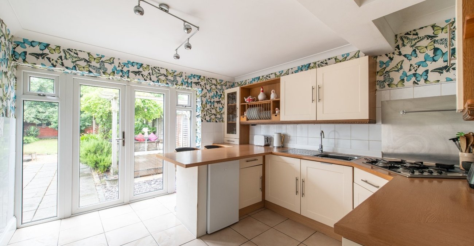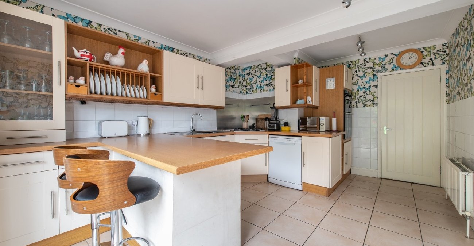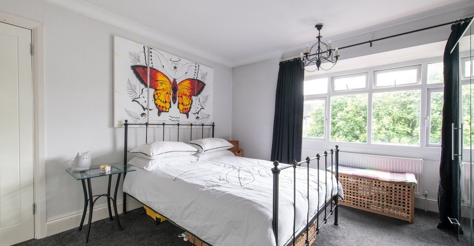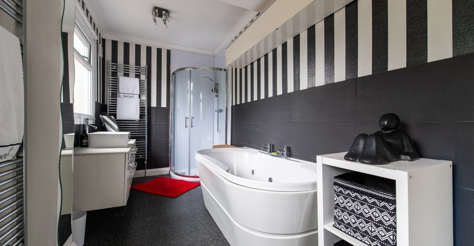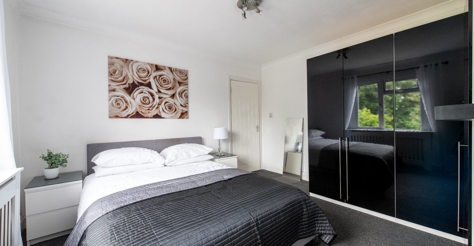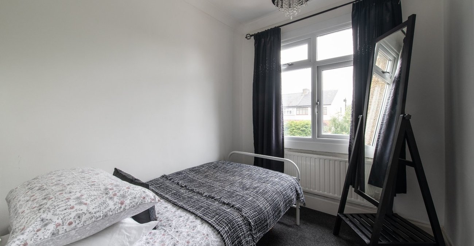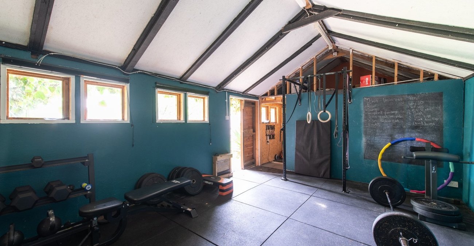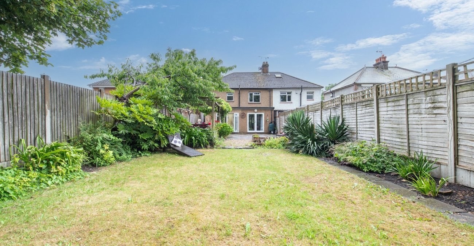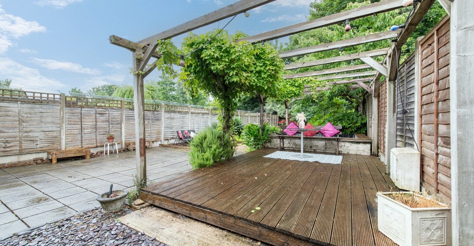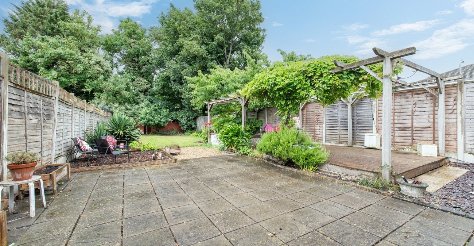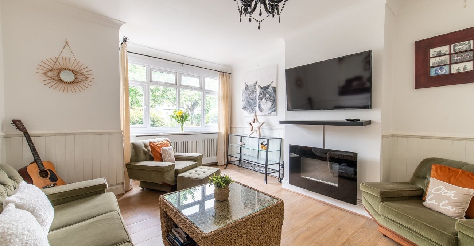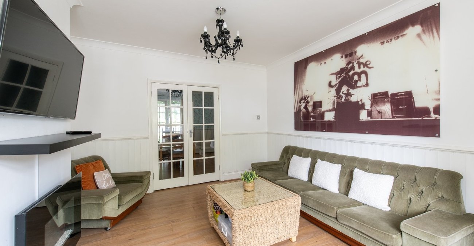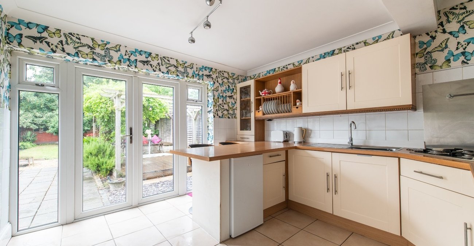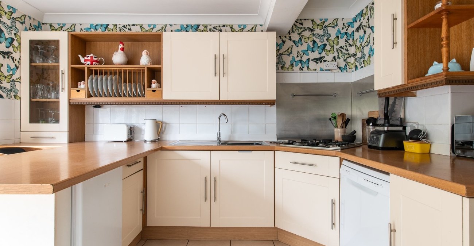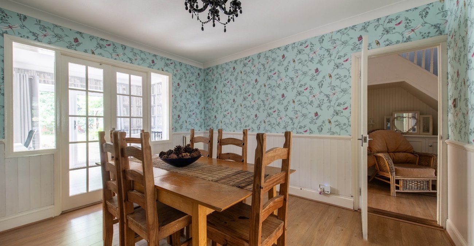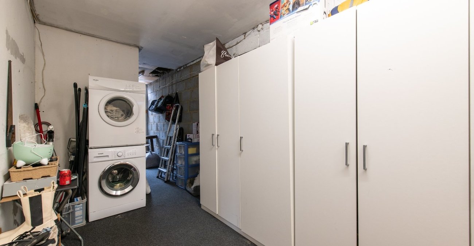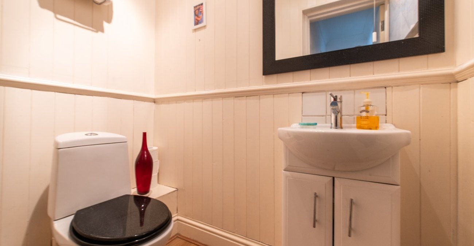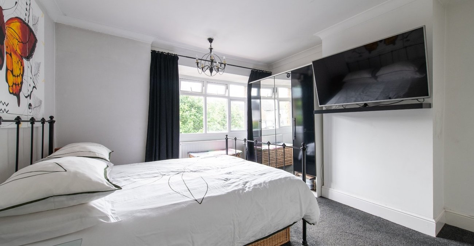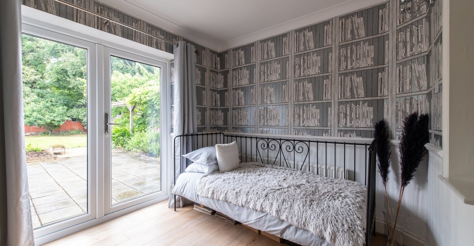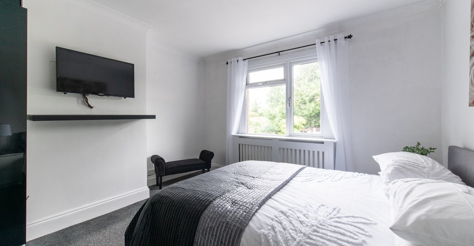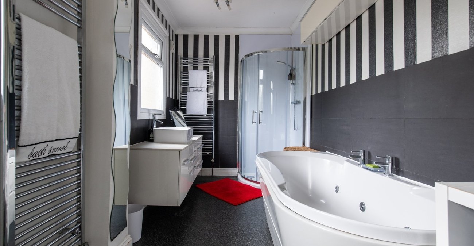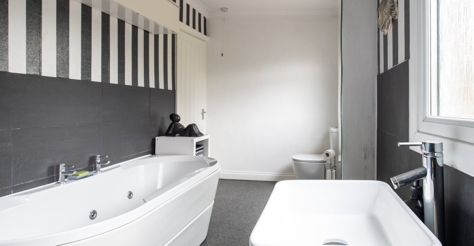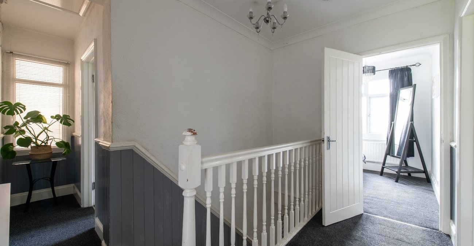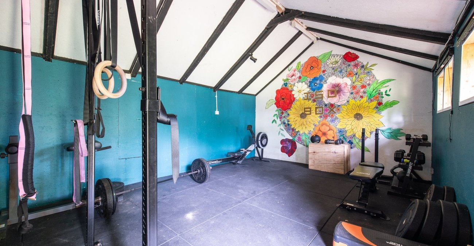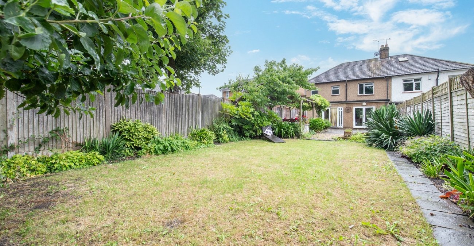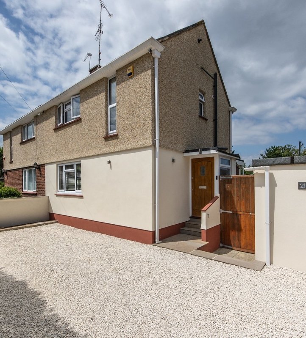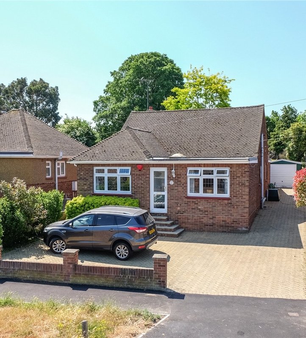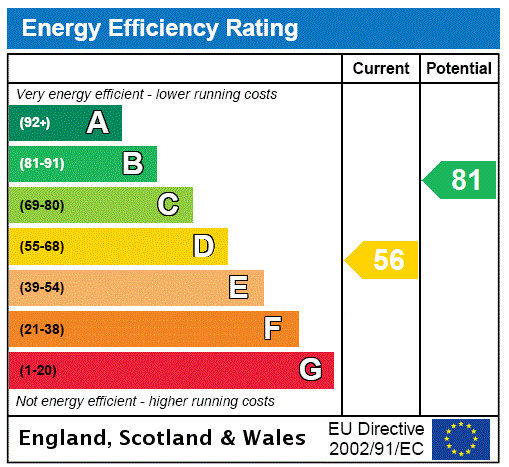
Property Description
Situated in a popular road on the EAST SIDE of GRAVESEND TOWN within close proximity of local shops and schools is this EXTENDED FOUR BEDROOM SEMI DETACHED HOUSE with LARGE BLOCK PAVED DRIVEWAY to front for SEVERAL CARS. The spacious accommodation comprises ENTRANCE PORCH. ENTRANCE HALL, GROUND FLOOR CLOAKROOM, THREE RECEPTION ROOMS and a 16'1 x 10'11 MODERN FITTED KITCHEN/BREAKFAST ROOM. On the first floor are FOUR BEDROOMS and a SPACIOUS FOUR PIECE BATHROOM with SEPARATE SHOWER CUBICLE. Externally is an APPROXIMATE 90' MAINLY LAWNED GARDEN with a 25' x 13'4 SUMMERHOUSE to the rear. The GARAGE has been partially converted into a UTILITY ROOM and gives access to the rear garden.
- Total Square Footage: 1665.8 Sq. Ft.
- Porch & Hallway
- Three Reception Rooms
- Kitchen/Breakfast Room
- Ground Floor Cloakroom
- Utility Room/Garage
- First Floor Bathroom
- Approx 90' Rear Garden
- Large Driveway to Front
- Viewing Strongly Recommended
Rooms
Porch: 1.7m x 1.68mEntrance door. Double glazed windows to either side. Tiled flooring. Part wood panelled walls. Door to:-
Entrance Hall:Double radiator. Carpeted staircase to first floor. Under-stairs cupboard. Laminate wood flooring. Doors to:-
GF Cloakroom: 1.75m x 0.97mLow levelw .c. Vanity wash hand basin. WAood panelled walls. Double radiator.
Lounge: 4.5m x 3.66mDouble glazed bay window to front. Radiator. Coved ceiling. Laminate wood flooring. Double doors to dining room.
Dining Room: 3.78m x 3.66mBuilt-in dresser unit. Two radiators. Coved ceiling. Dado rail. Laminate wood flooring.
Reception Room 3: 3.33m x 2.6mDouble glazed French doors to garden. Lamiante wood flooring. Radiator. Dado rail.
Kitchen: 4.9m x 3.33mDouble glazed French doors to garden. Modern fitted wall and base units with roll top work surface over. Display cabinets. Built-in double oven and hob. Coved ceiling. Tiled flooring. Double radiator.
First Floor Landing:Doors to:-
Bedroom 1: 4.47m x 3.66mDouble glazed bay window to front. Radiator. Carpet.
Bedroom 2: 3.78m x 3.66mDouble glazed windwo to rear. Radiator. Wardrobe to remain. Carpet.
Bedroom 3: 2.41m x 2.06mDouble glazed window to front. Radiator. Carpet.
Bedroom 4: 4.75m x 2.08mDouble glazed window to front. Radiator. Carpet.
Bathroom: 4.42m x 1.96mTwo frosted double glazed windows to rear. Suite comprising panelled bath. Corner tiled shower cubicle. Vanity wash hand basin with drawers and cupboards below. Low level w.c. Heated towel Rail. Coved ceiling. Vinyl flooring.
