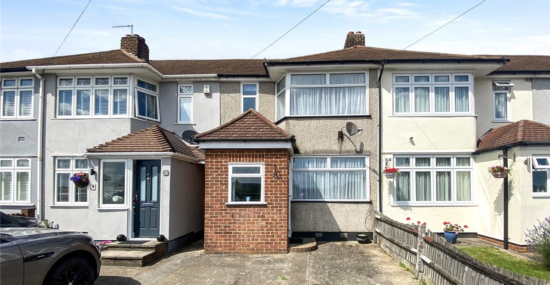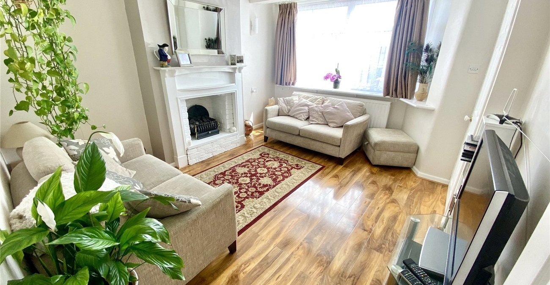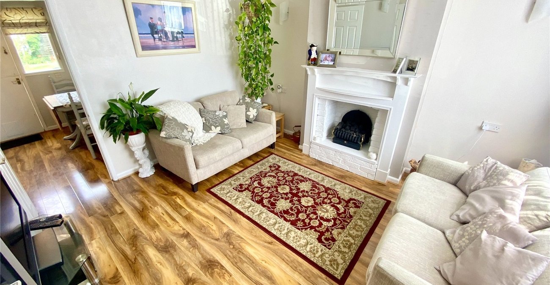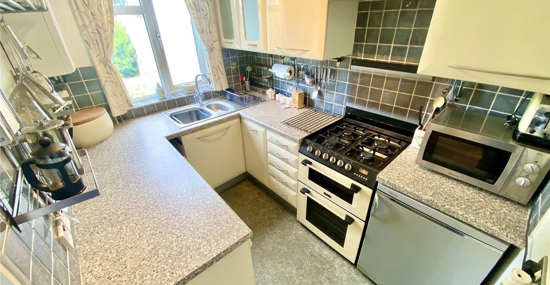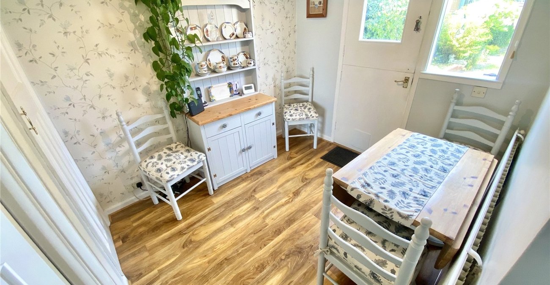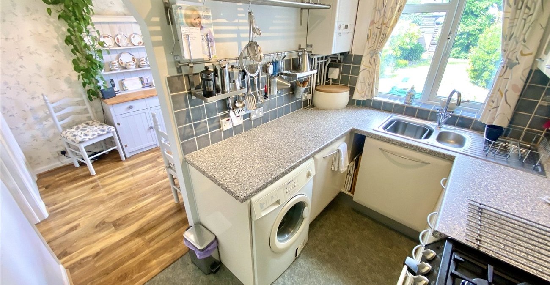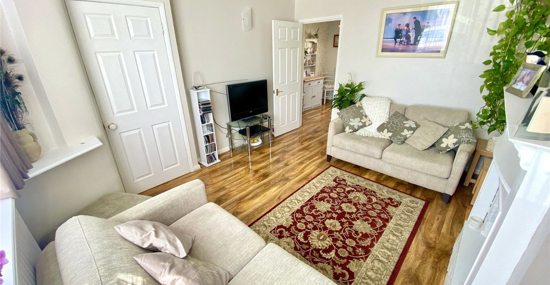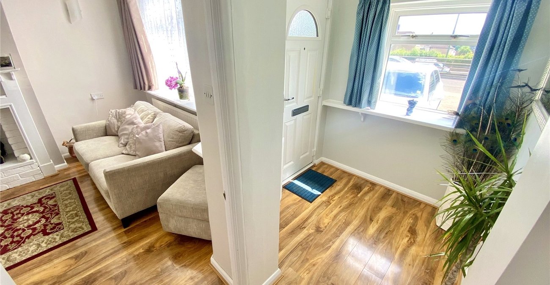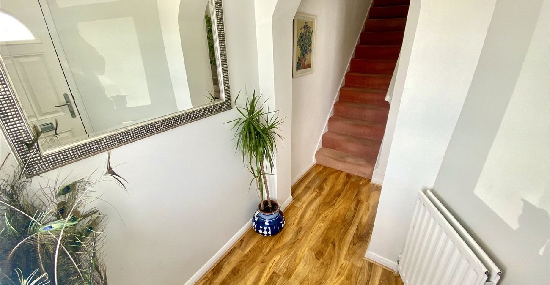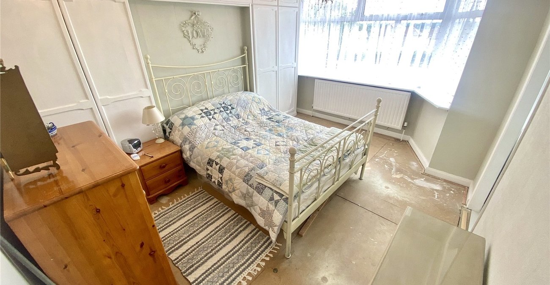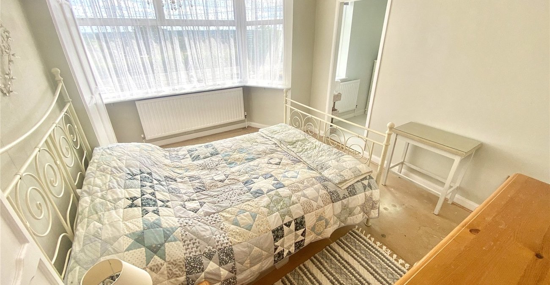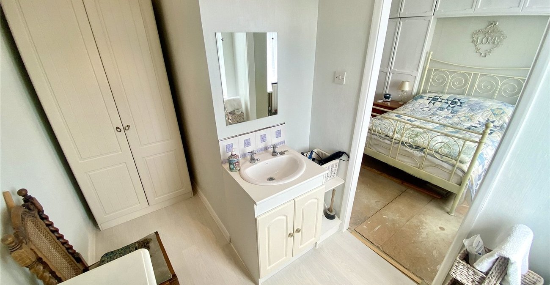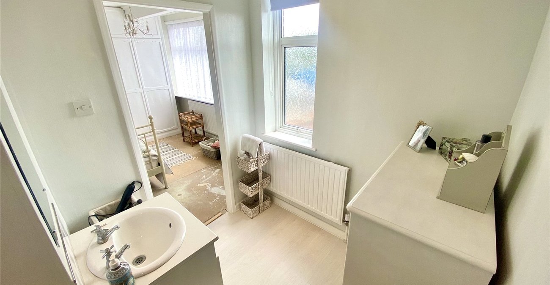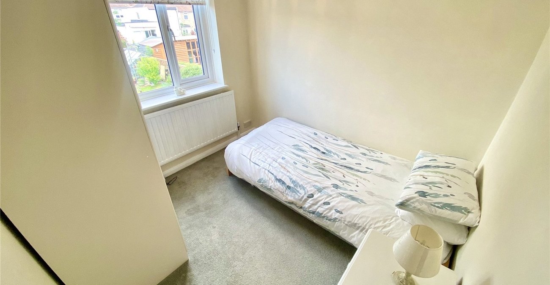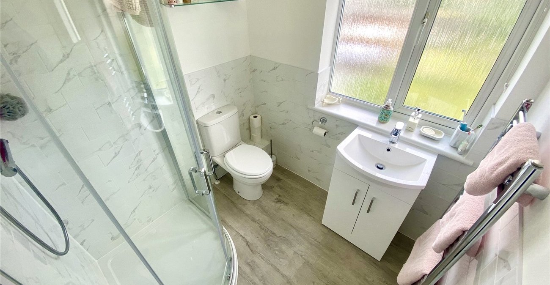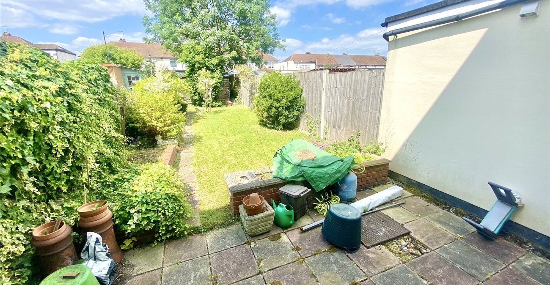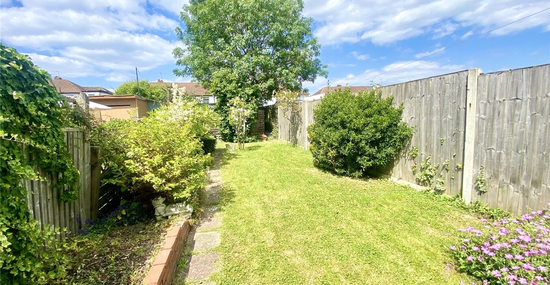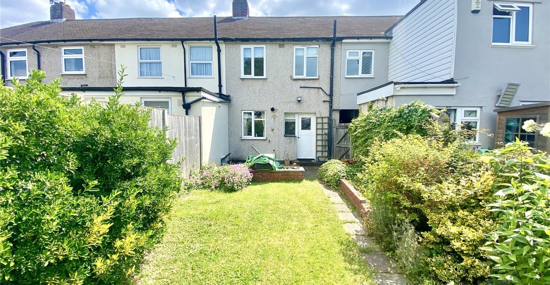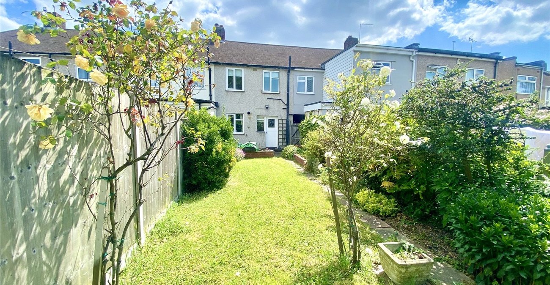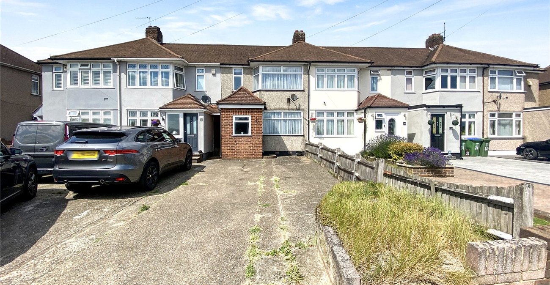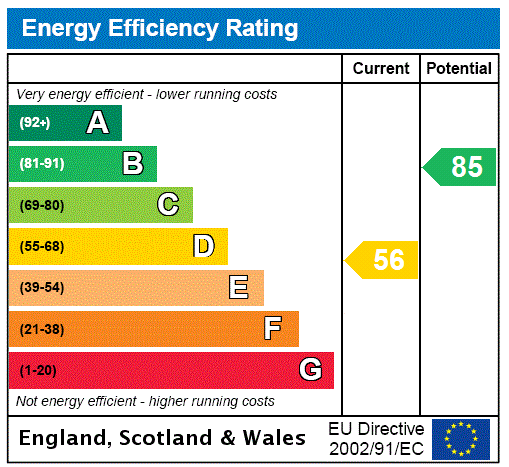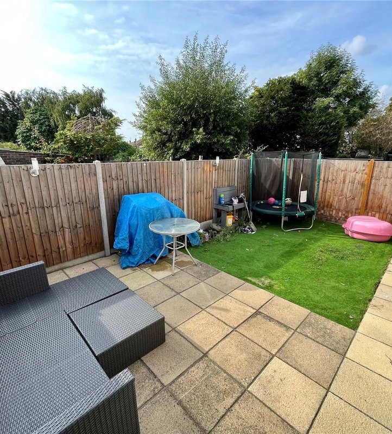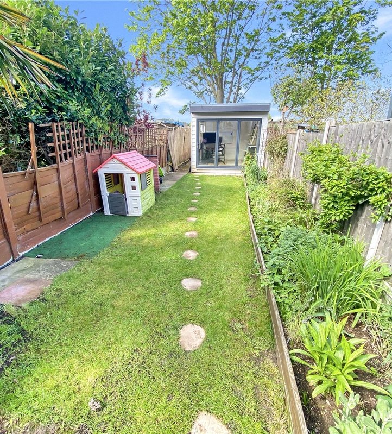Property Information
Ref: BLF240366Property Description
Nestled in a sought-after neighborhood, this delightful two-bedroom terraced house offers a perfect blend of comfort and potential. Ideal for first-time buyers, small families, or investors, this property is brimming with features that make it a must-see.
The house boasts two generously sized bedrooms, providing ample space for relaxation and rest. The master bedroom features an adjoining walk-in wardrobe/cot room, offering flexible options for storage or nursery needs, adding an extra layer of convenience.
A well-appointed shower room ensures both style and functionality, with contemporary fixtures and fittings that cater to modern living. The convenience continues with off-street parking, a coveted feature that offers security and ease for homeowners.
The private rear garden is a highlight, perfect for outdoor entertaining, gardening, or simply unwinding in your own green oasis. This space provides a serene escape from the hustle and bustle of daily life.
One of the standout features of this property is the potential to extend, subject to planning permission. Imagine adding extra living space to accommodate your growing needs and enhance the value of your home.
Located in a prime area, this home is close to local amenities, schools, and excellent transport links, ensuring a convenient lifestyle. Don’t miss out on this fantastic opportunity to own a versatile property with room to grow. Schedule a viewing today and envision the endless possibilities this charming terraced house has to offer.
- Chain Free
- Two Bedrooms
- Walk In Wardrobe/ Cot Room
- Modern Shower Room
- Porch
- Rear Garden
- Off Street Parking
Rooms
Entrance PorchDouble glazed window to front, double glazed door to side, radiator, laminate flooring.
Lounge 4.01m x 3.48mat widest points. Double glazed window to front, feature fireplace, radiator, laminate flooring.
Dining Room 2.6m x 2.3mat widest points. Double glazed door and window to rear, understairs storage, radiator, laminate flooring.
Kitchen 2.54m x 1.93mDouble glazed window to rear, range of wall and base units, spaces for appliances, 1 1/2 bowl stainless steel sink unit with drainer and mixer tap, wall mounted combi boiler, part tiled walls, vinyl flooring.
LandingAccess to loft, carpet.
Bedroom One 4.11m x 3.45mat widest points. Double glazed bay window to front, fitted wardrobes, radiator, floorboards.
Cot Room/Walk-in Wardrobe 3.2m x 1.9m(at widest points, L shaped)Double glazed window to front, wash hand basin, radiator, laminate flooring.
Bedroom Two 2.6m x 2.46mDouble glazed window to rear, radiator, carpet.
Shower Room 1.83m x 1.68mDouble glazed frosted window to rear, shower cubicle, vanity wash hand basin with mixer tap, low level w.c, chrome heated towel rail, part tiled walls, laminate flooring.
Rear GardenPatio area leading to lawn, established borders, shed, outside tap, side gate.
Front/ParkingThe front provides off street parking.
