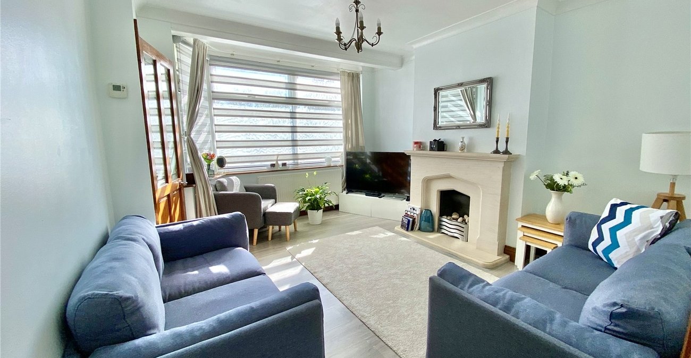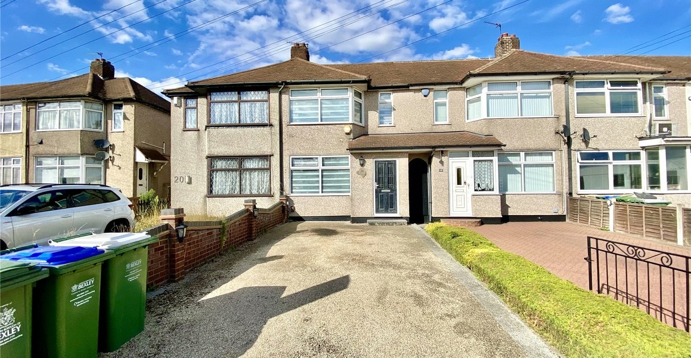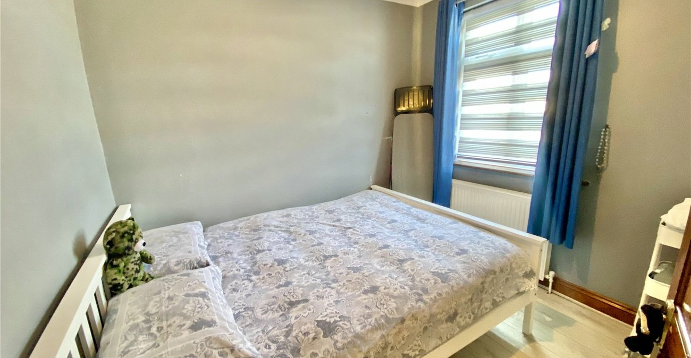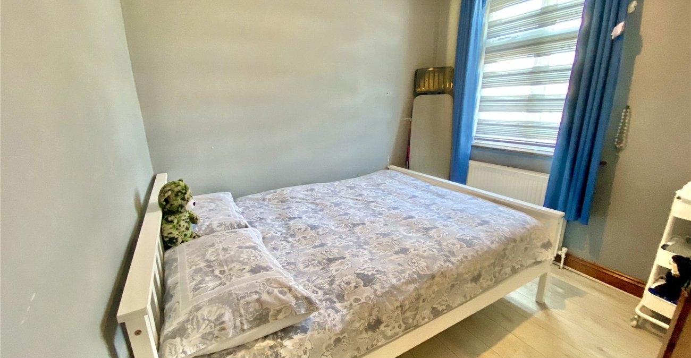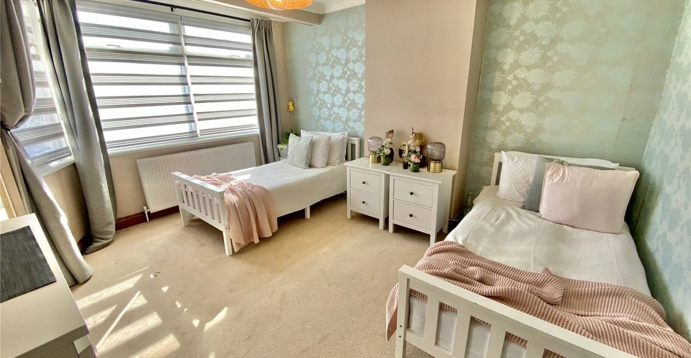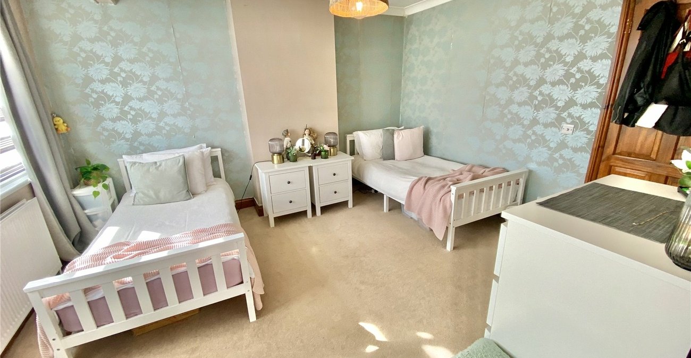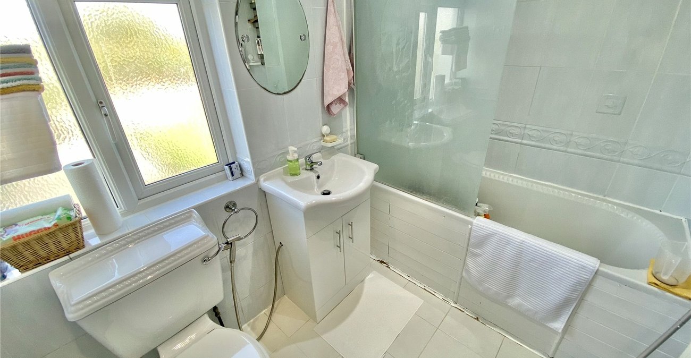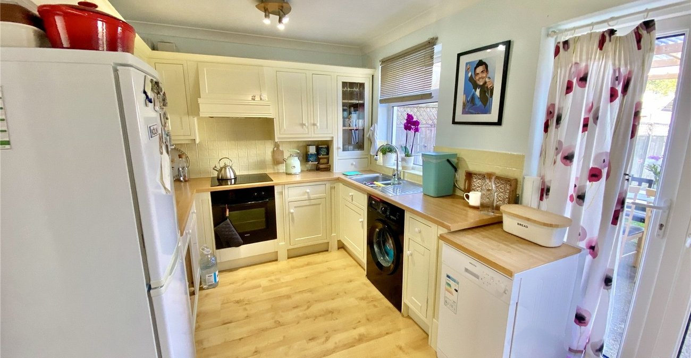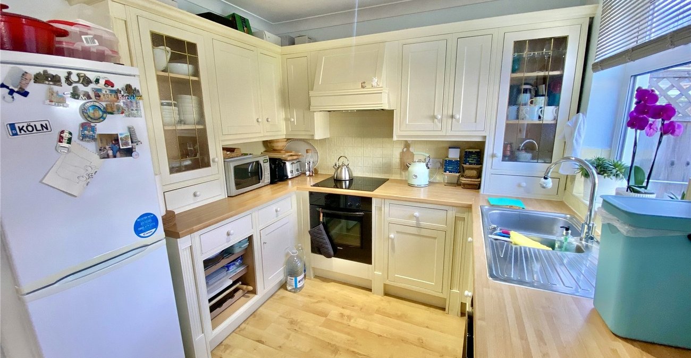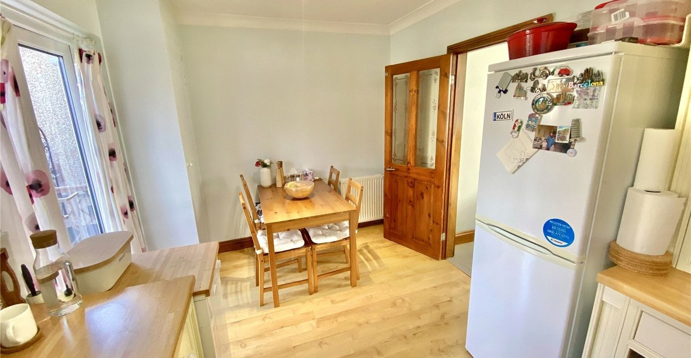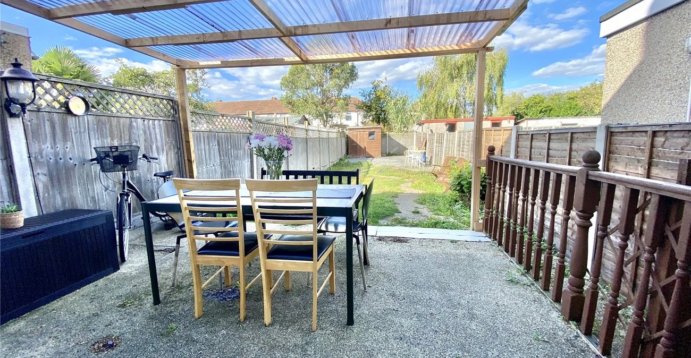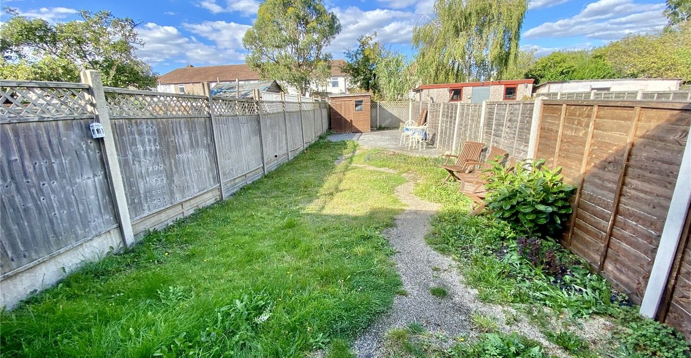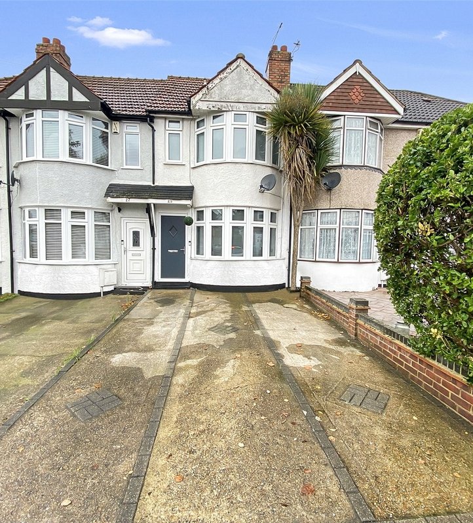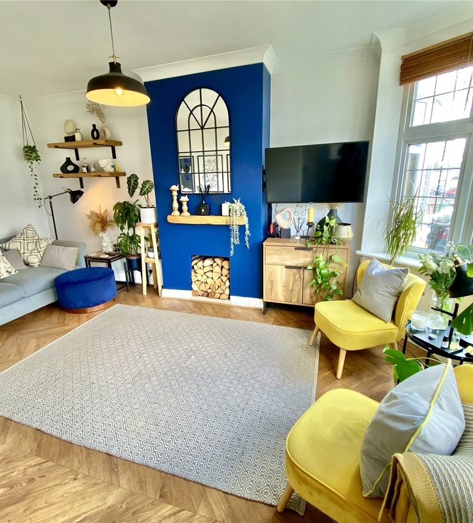Property Description
**Guide Price: £375,000 - £385,000**
This charming two-bedroom family home offers both comfort and convenience, perfect for first-time buyers or those looking to downsize. Situated within easy reach of local shops, reputable schools, and excellent transport links, including nearby bus routes, the property also enjoys the tranquil green space of Danson Park just a short stroll away.
Step inside to discover a welcoming 13ft lounge, bathed in natural light, creating a warm and inviting space ideal for relaxation or entertaining guests. The heart of the home is the generously sized 14ft kitchen/diner, offering ample room for family meals and hosting, while benefiting from a contemporary design that seamlessly blends style with practicality.
On the first floor, you’ll find two bedrooms, each offering a peaceful retreat at the end of a busy day. The family bathroom is also located on this level, thoughtfully designed with modern fittings to provide a comfortable and functional space.
This well-presented home promises a lifestyle of ease and enjoyment, whether it’s leisurely weekends spent in the nearby park or the convenience of having everyday essentials within walking distance. Ready to move in and enjoy, this property is the perfect blend of home comfort and a superb location.
- 13ft Lounge
- 14ft Fitted Kitchen/Diner
- Three piece first floor bathroom suite
- Off street Parking
- Approximate 60ft Rear Garden
- COnvenient location
Rooms
PorchDouble glazed door to front, double glazed window to side, wood style laminate flooring.
Entrance HallWood door to front, radiator, wood style laminate flooring.
Lounge 4.01m x 3.48mDouble glazed half bay window to front, feature fireplace, radiator, wood style laminate flooring.
Kitchen/Diner 4.37m x 2.62mDouble glazed window to rear, double glazed double doors to rear, matching range of wall and base units incorporating cupboards and drawers incorporating worksurfaces, stainless steel 1 and 1/2 bowl sink unit with drainer and mixer tap, integrated oven and hob with filter hood, plumbed for washing machine, space for fridge/freezer and dishwasher, radiator, part tiled walls, wood style laminate flooring.
LandingCarpet, access to loft.
Bedroom One 4.4m x 4.1mDouble glazed half bay window to front, fitted wardrobes, radiator, carpet.
Bedroom Two 2.62m x 2.34mDouble glazed window to rear, fitted wardrobes, radiator, carpet.
BathroomDouble glazed frosted window to rear, panelled bath with shower over, vanity wash hand basin, low level WC, radiator, tiled walls and flooring.
Rear GardenPatio area to front and rear, mainly laid to lawn, shed.
FrontagePaved to provide off street parking.
