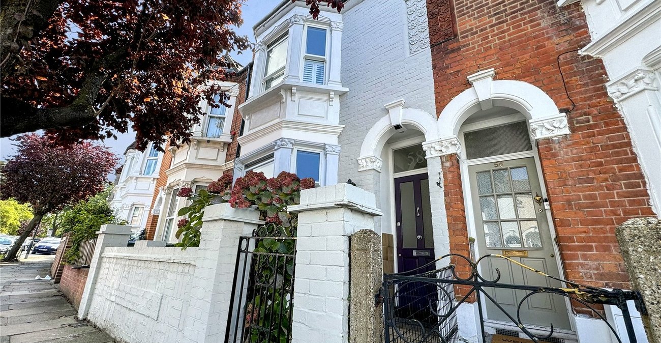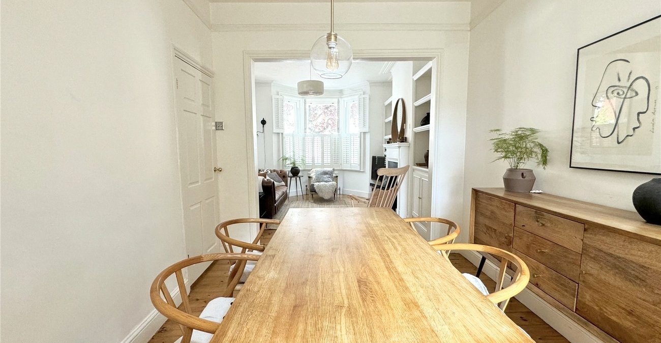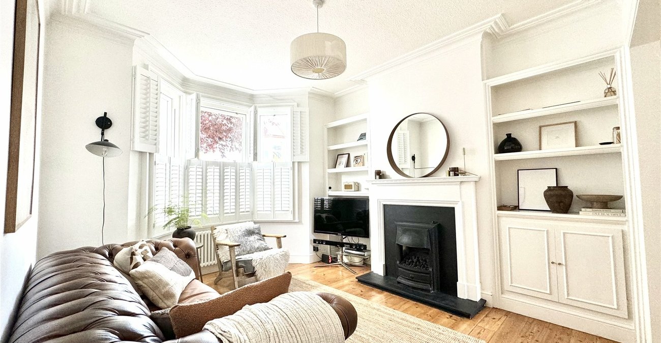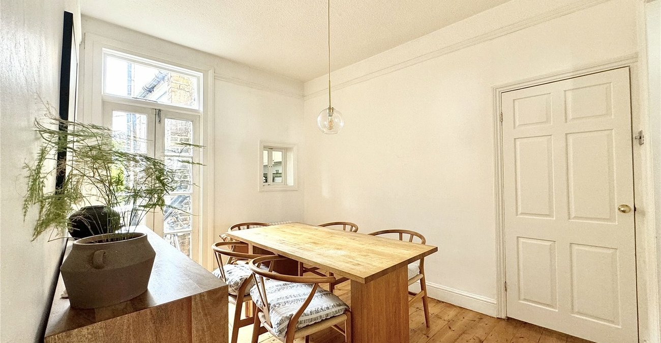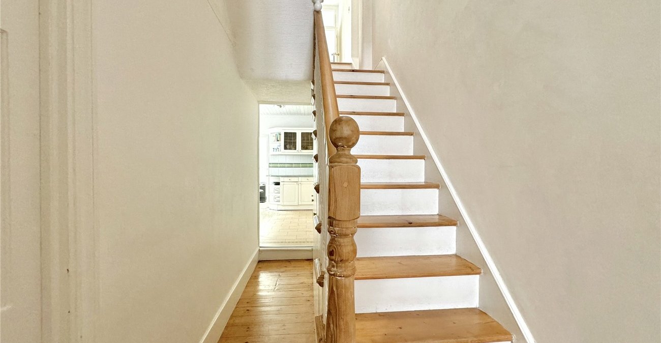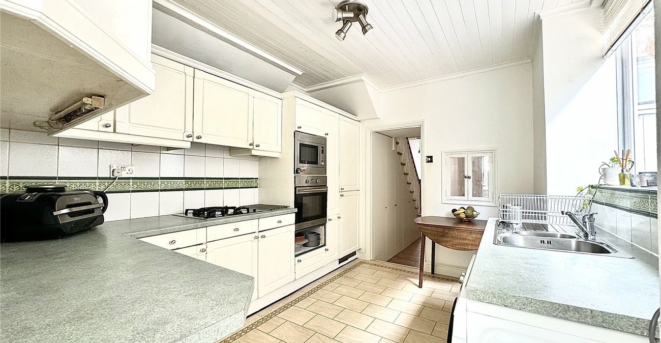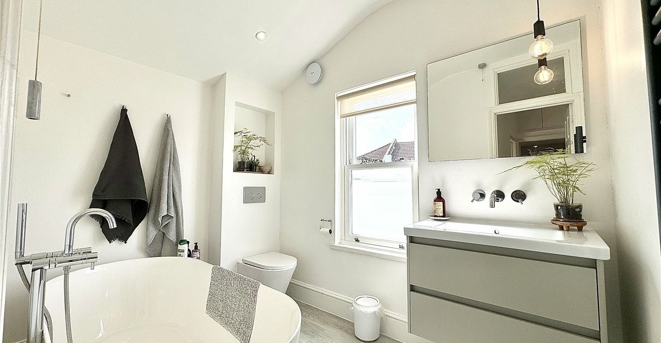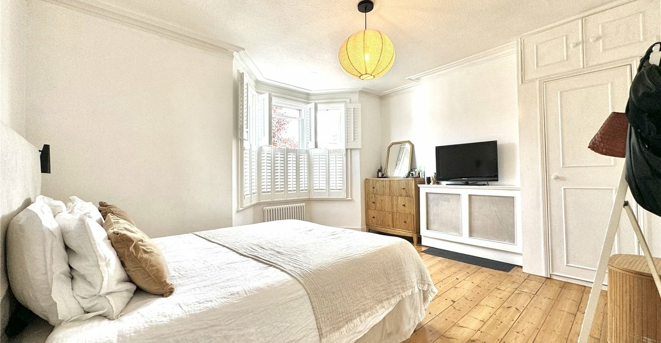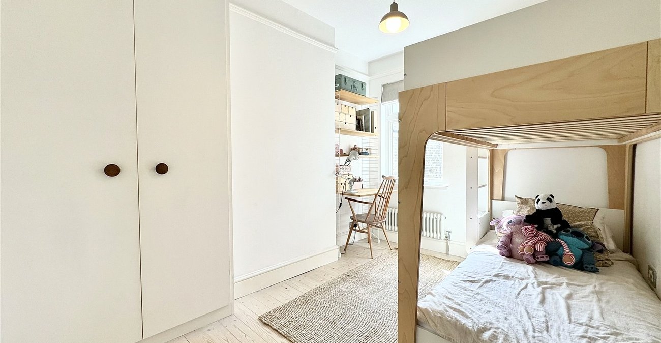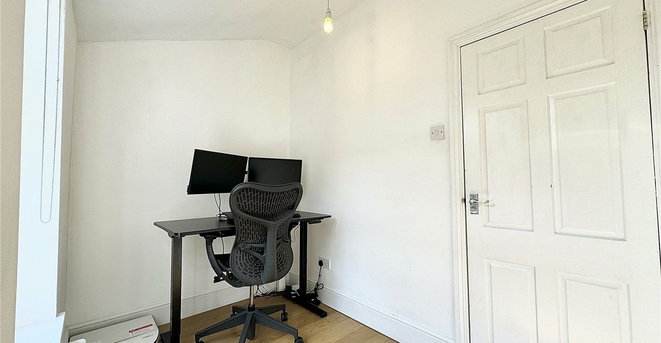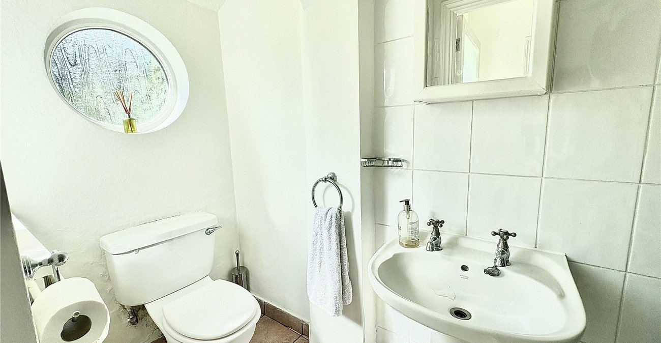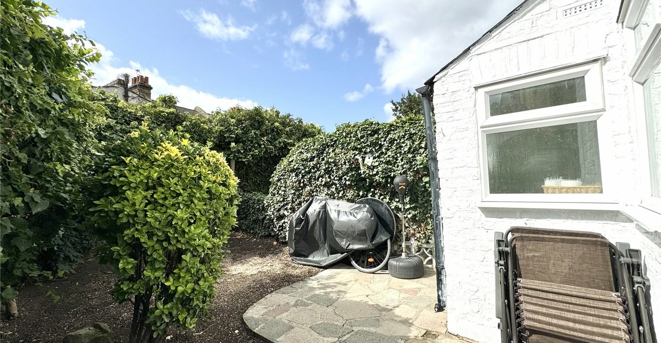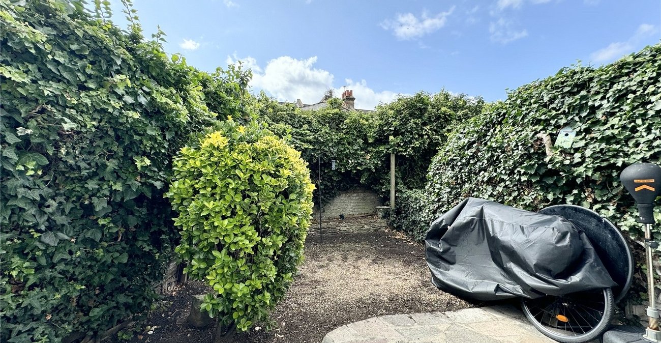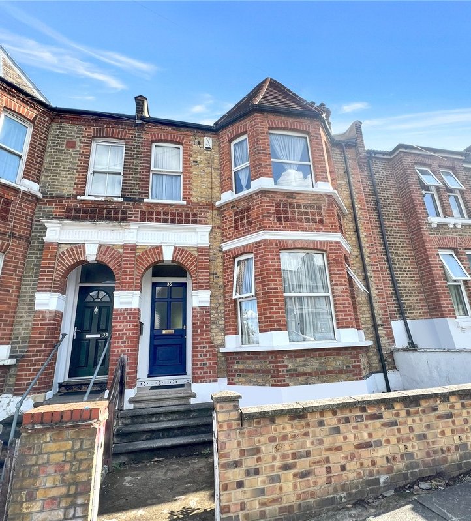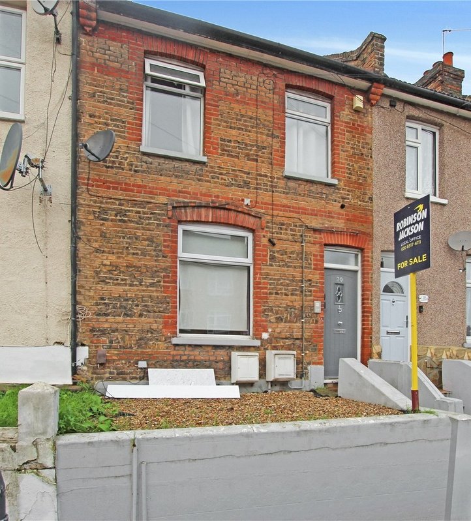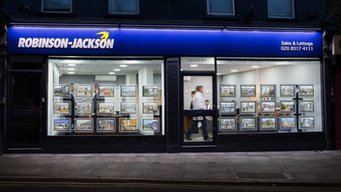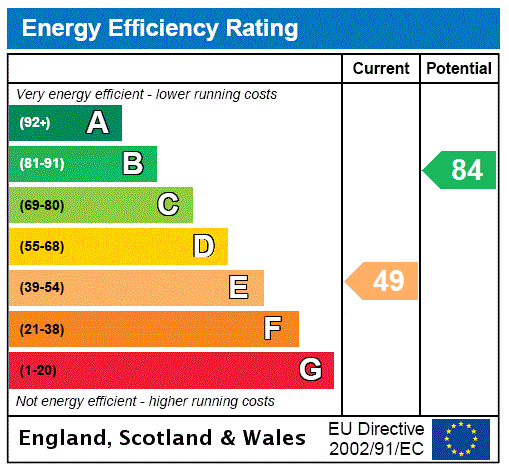
Property Description
***GUIDE PRICE £525,000 - £550,000***
Located in one of Plumstead Commons most popular roads, just off The Common is this three bedroom period style family house with 1st floor bathroom and ground floor shower room.
*THROUGH LOUNGE/DINING ROOM*
*12FT FITTED KITCHEN*
*GROUND SHOWER ROOM*
*1ST FLOOR LUXURY BATHROOM*
*WELL PRESENTED THROUGHOUT*
*STRIPPED FLOORING*
- THROUGH LOUNGE/DINING ROOM
- 12FT FITTED KITCHEN
- GROUND SHOWER ROOM
- 1ST FLOOR LUXURY BATHROOM
- WELL PRESENTED THROUGHOUT
- STRIPPED FLOORING
Rooms
Porch:Storm porch covered entrance door to:
Hall:Stripped flooring, cupboard housing meter and storage.
Through Lounge/Dining Room: 4.14m x 3.4m x 3.48m plus x 2.77m(divided in to two separate areas)Double glazed bay window to front, feature fireplace, two feature radiators and built in dresser. Stripped floorboards and French style doors to rear.
Kitchen: 3.66m x 2.95mFitted with a range of wall and base units with complimentary work surfaces. Stainless steel oven and hob. Tiled flooring and double glazed window to side.
Lobby:Double glazed window to rear.
Shower Room:Fitted with a three piece suite comprising of low level wc, pedestal wash hand basin and separate shower cubicle. Tiled flooring and double glazed sash window to rear.
Landing: Bedroom 1: 4.57m x 4.14mDouble glazed bay window to front, built in cupboard and stripped floorboards.
Bedroom 2: 3.48m x 2.72mDouble glazed window to rear, built in cupboard and wooden flooring.
Bedroom 3: 3.25m x 1.75mDouble glazed window to side, dado rail and wooden flooring.
Bathroom:Fitted with a three piece suite comprising of a large vanity wash hand basin, enclosed wc and freestanding bath. Wooden flooring and double glazed sash window to rear.
Rear Garden:With patio areas.
