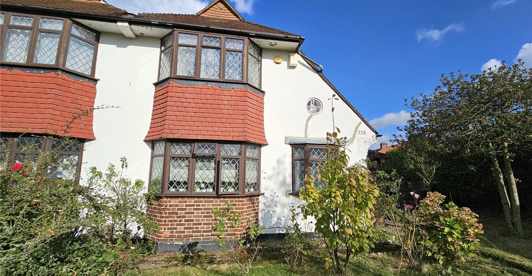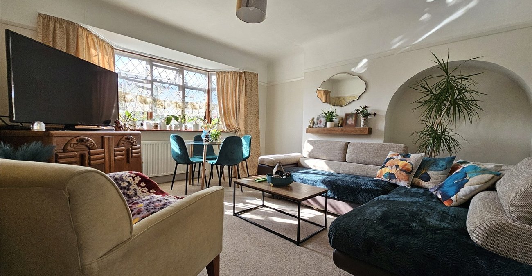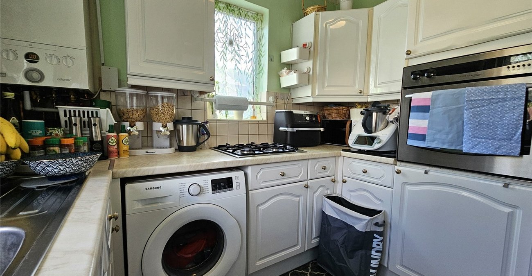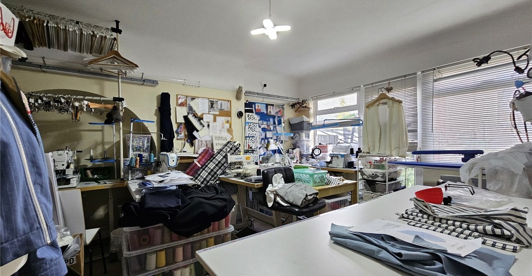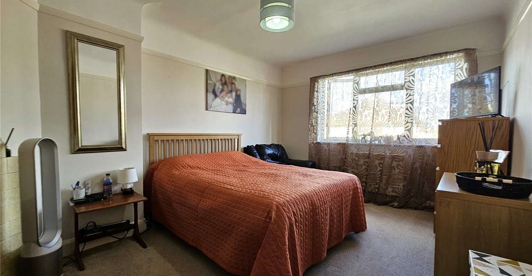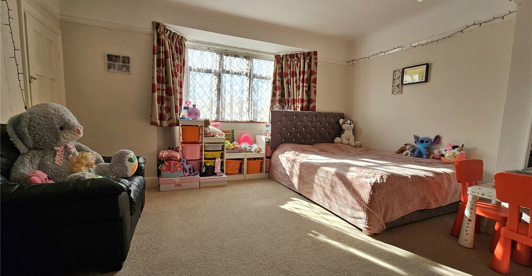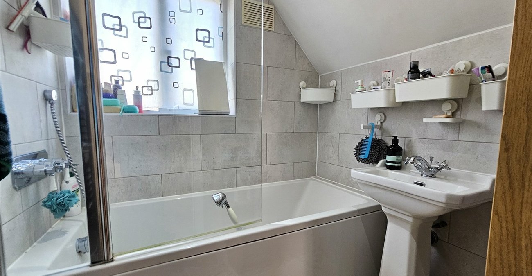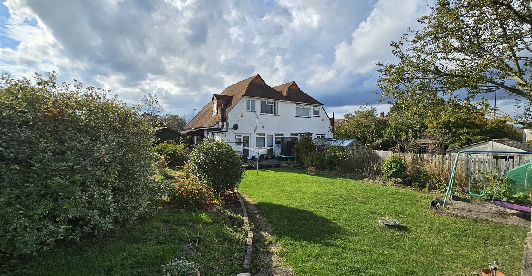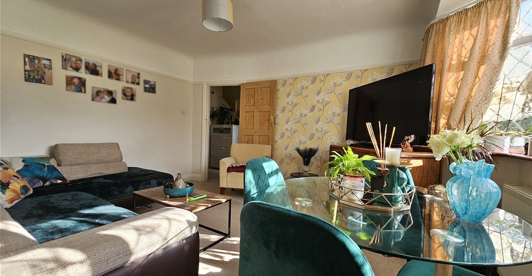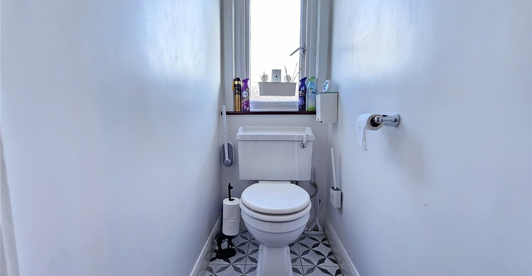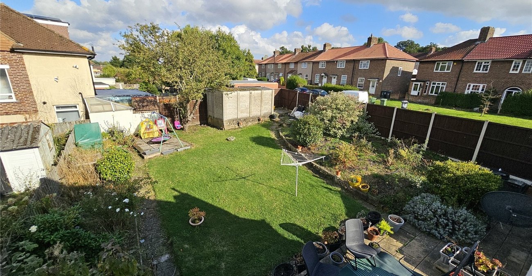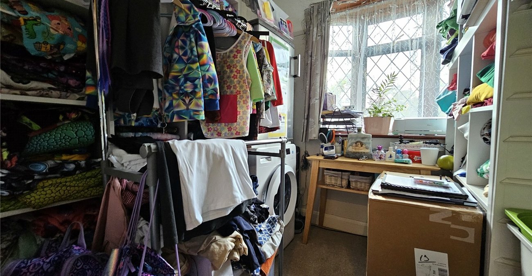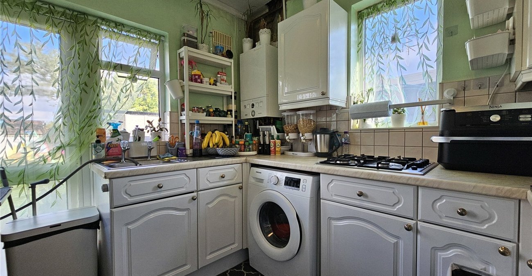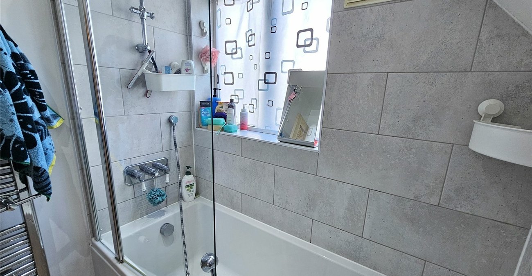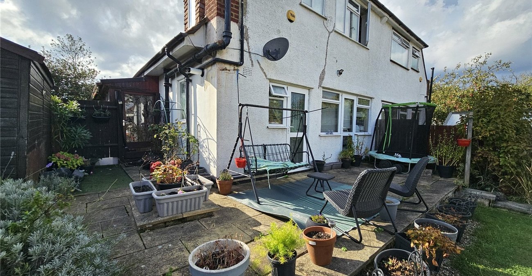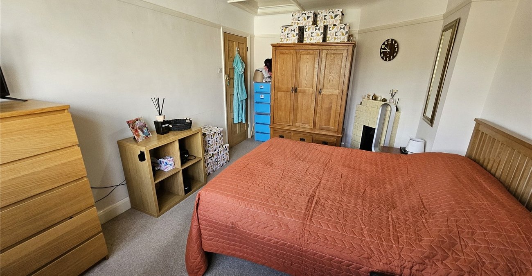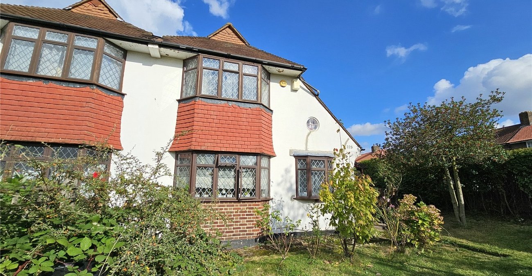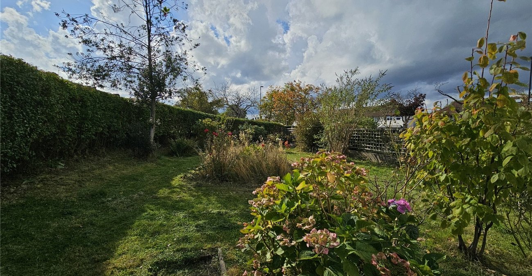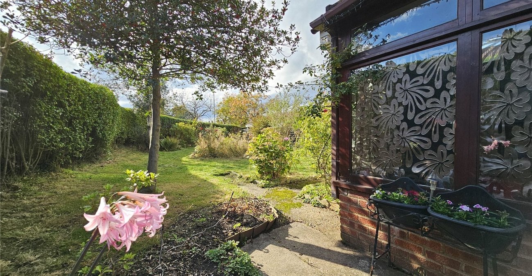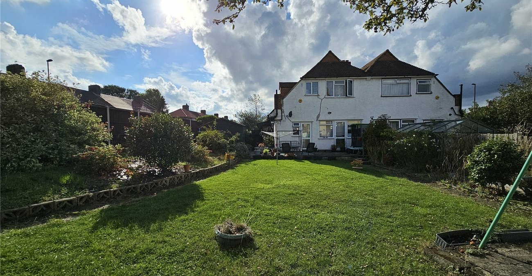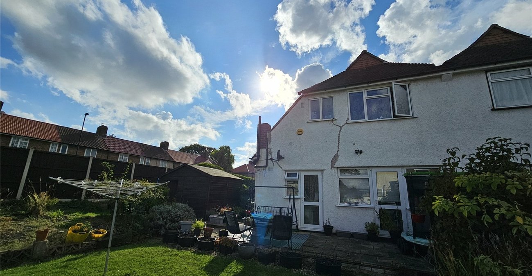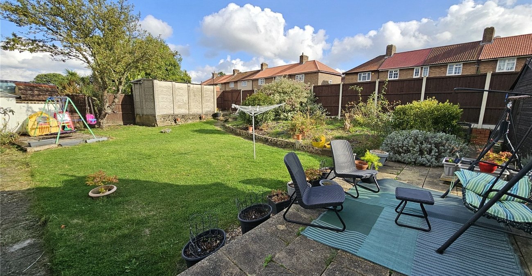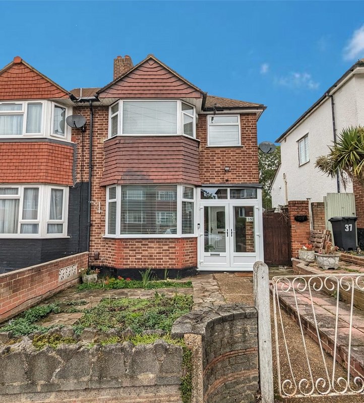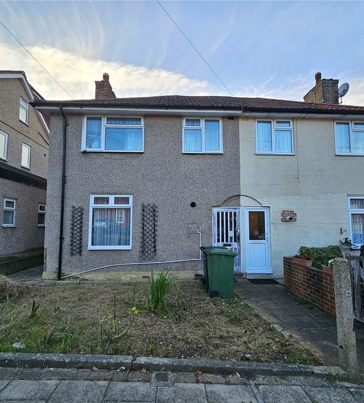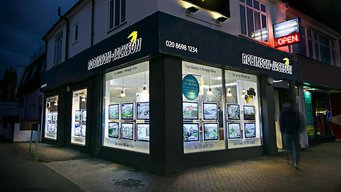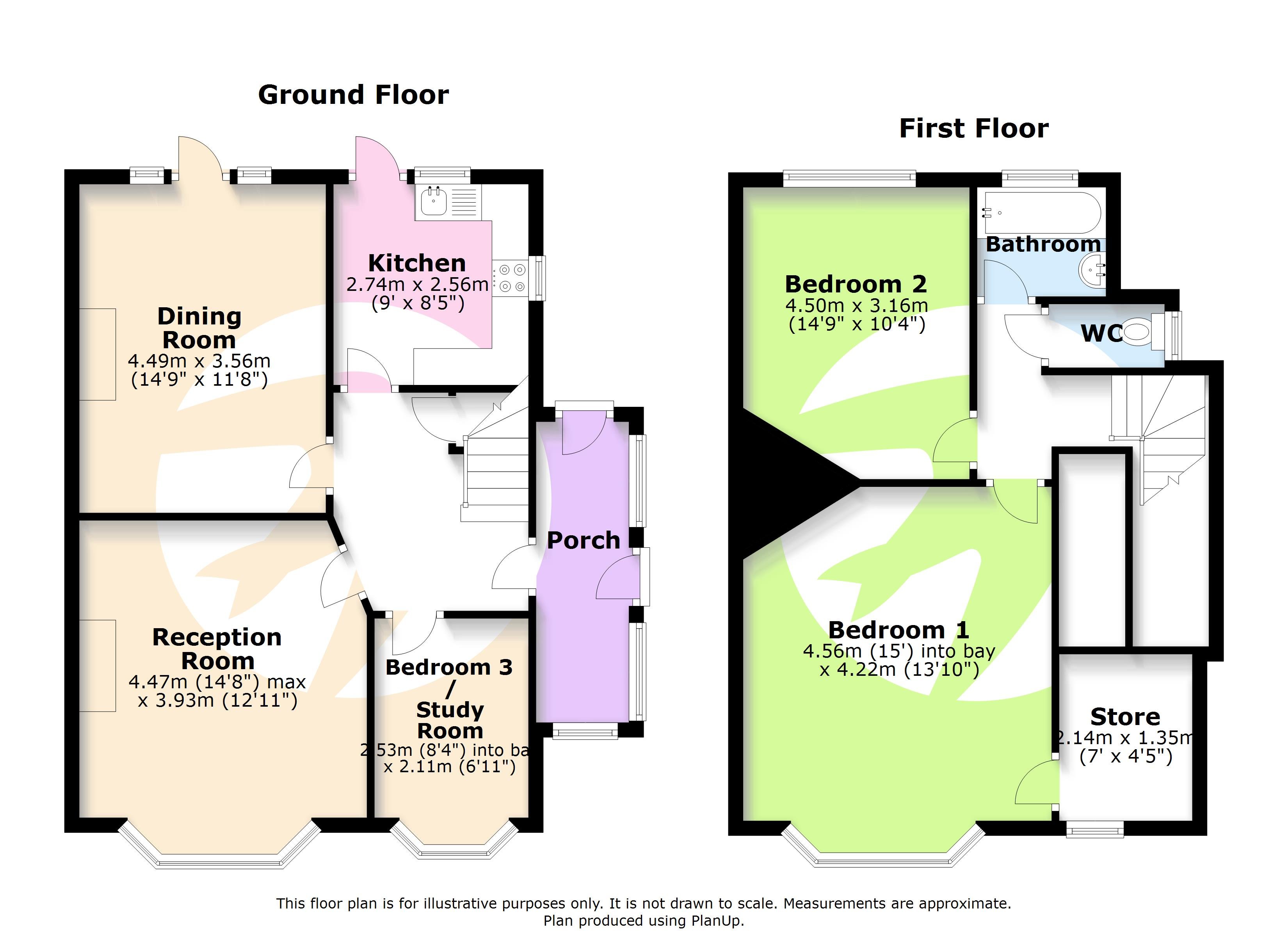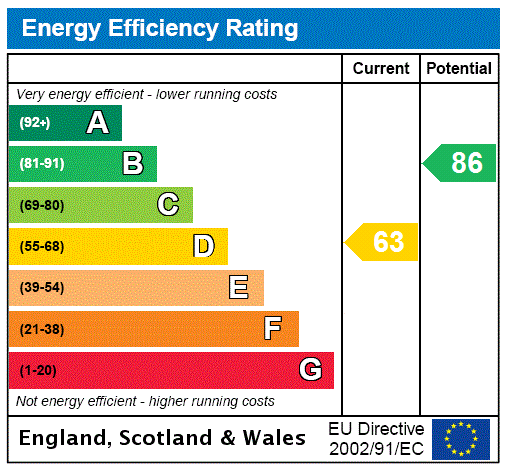
Property Description
***Guide Price: £500,000 - £525,000***
Offering this beautiful, unique, semi-detached 1930's Whitefoot Lane plot.
Consisting of three bedrooms, two reception rooms, upstairs bathroom, separate WC and extensive front and back gardens. Subject to planning, the property offers huge potential with remodelling or extending. With lots of natural greenspace and close transport links from Grove Park and Beckenham Hill, it makes this an ideal opportunity for families and professionals.
- No Onward Chain
- 1930s Semi-Detached
- Good Size Rear Garden
- Potential to Extend (Subject to Planning Permission)
- Convenient for Public Transport Links
Rooms
PorchWood frame door, single glazed windows, tiled floor.
Lounge 4.47m x 3.94mDouble glazed bay window to front, radiator, fitted carpet.
Dining Room 4.5m x 3.56mDouble glazed window, door to rear, double radiator, fitted carpet.
Kitchen 2.74m x 2.57mTwo double glazed windows, range of wall and base units, integrated hob, door to rear, sink, integrated oven, boiler, laminate flooring.
Bedroom 1 4.57m into bay x 4.22mDouble glazed bay window to front, double radiator, carpet.
Bedroom 2 4.5m x 3.15mDouble glazed window to rear, double radiator, laminate flooring.
Bedroom 3 / Study 2.54m x 2.1mDouble glazed bay window to front, double radiator, fitted carpet.
BathroomDouble glazed window to rear, panelled bath with mixer tap and overhead shower, sink with mixer tap, tiled walls, tiled floor.
Separate W.C.Double glazed window to side, low level w.c., tiled floor.
GardenMainly laid to lawn, paved patio, pathway to side, shed, panel wooden fencing.
