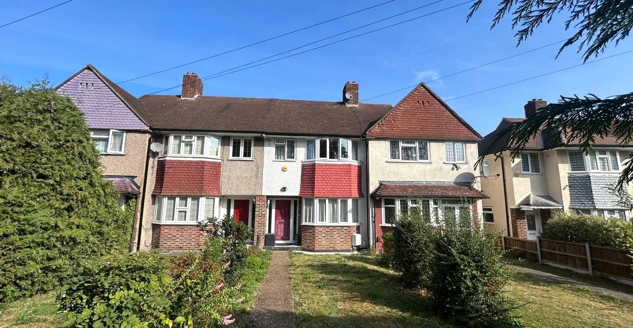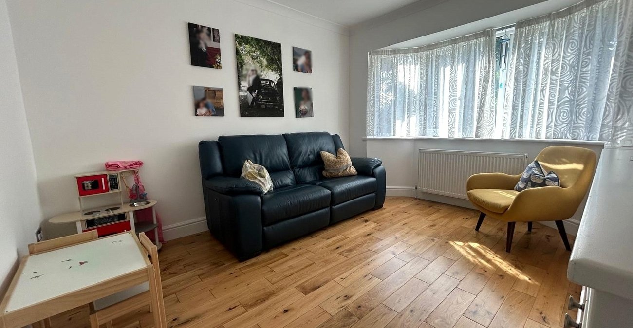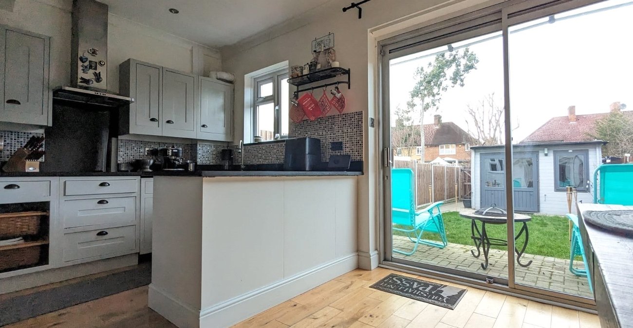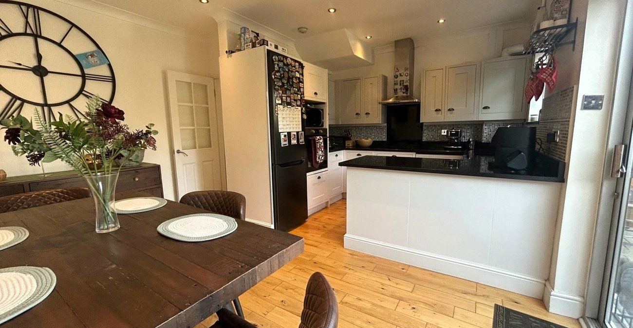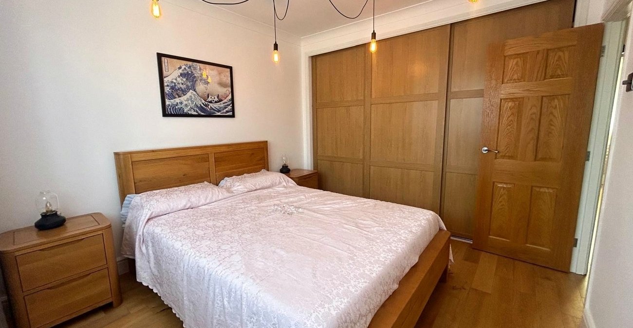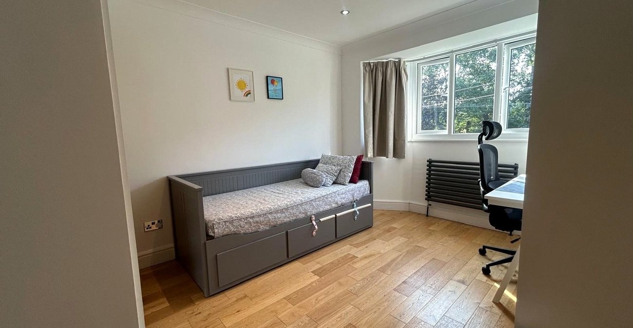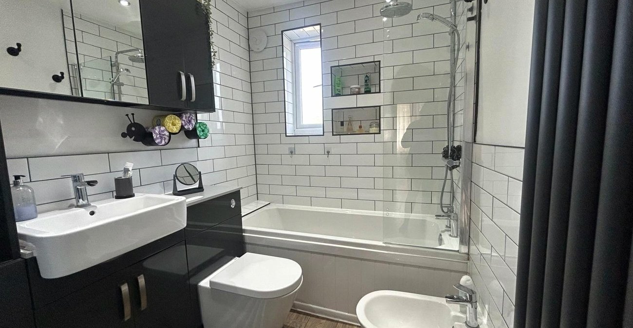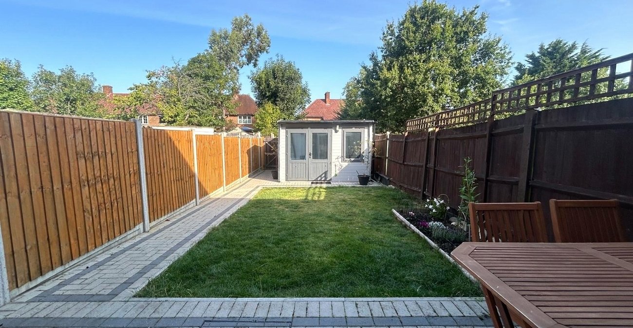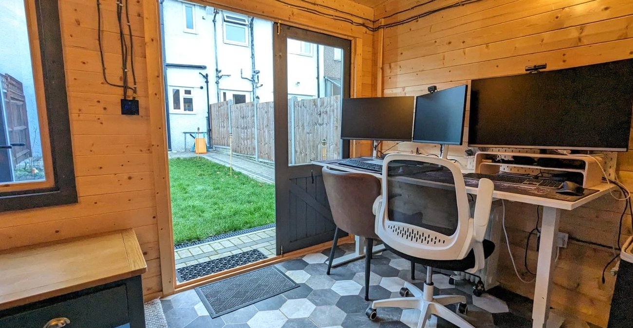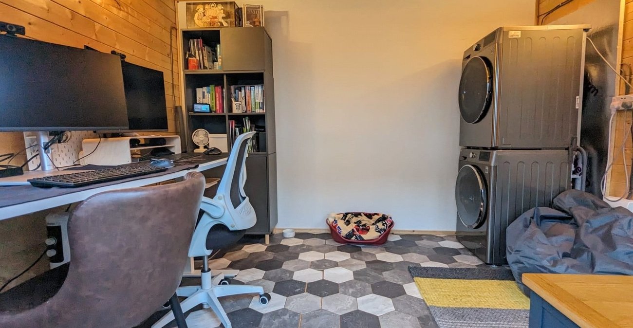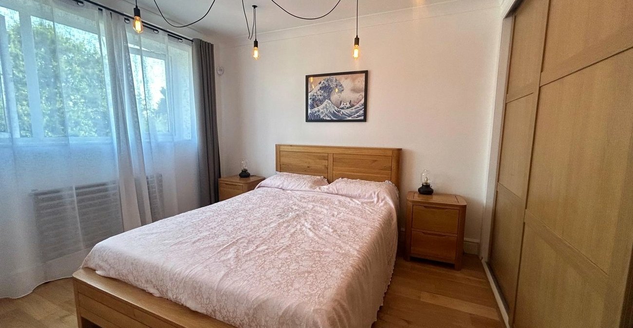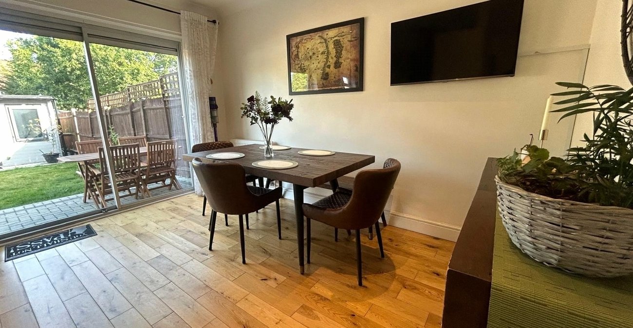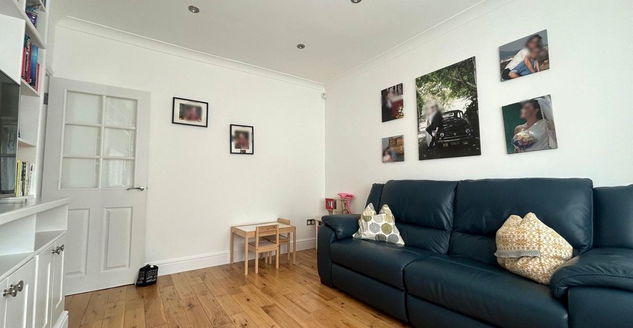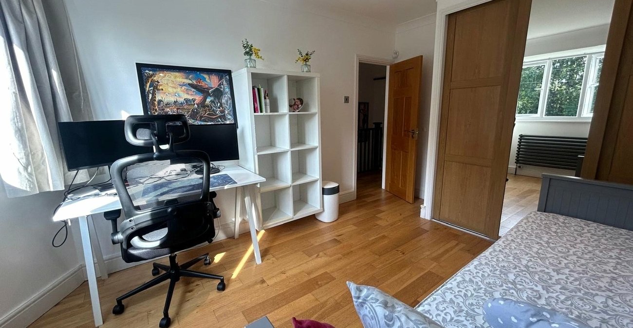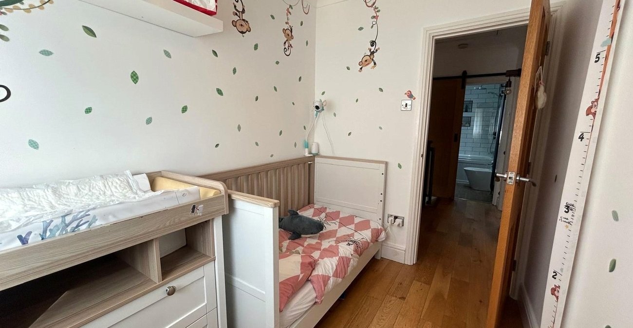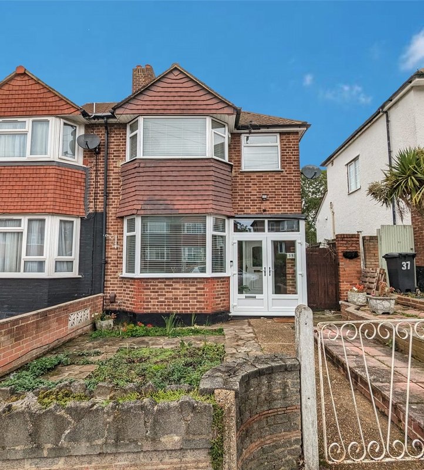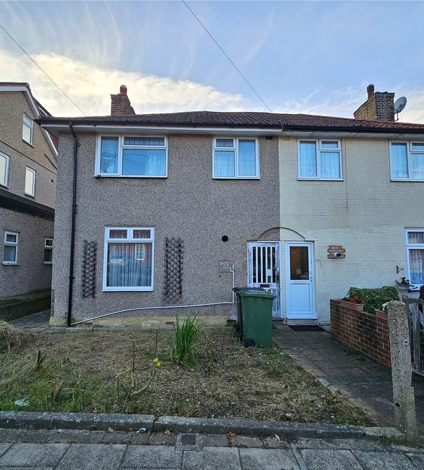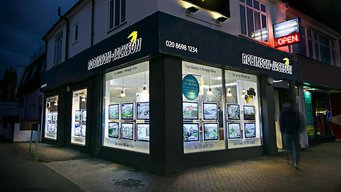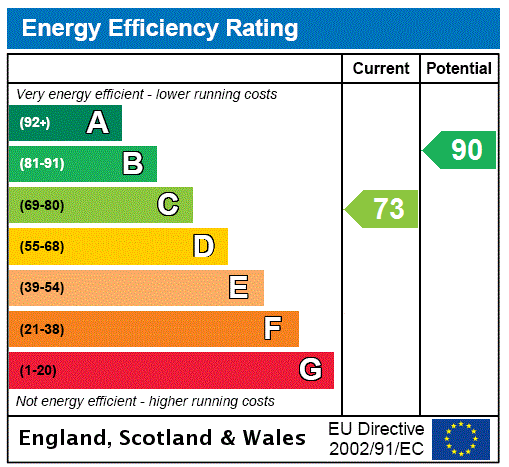
Property Description
***Guide Price: £500,000 - £525,000***
A great opportunity to acquire this delightful terraced house situated on Whitefoot Lane. The property offers a bright and spacious feel throughout and is offered in excellent condition. Comprising three bedrooms, spacious reception room, open plan living room with modern fitted kitchen and contemporary bathroom. Additional benefits include ample storage and private garden with rear access and outhouse/office.
- Three Bedrooms
- Excellent Conditions
- Outhouse/Office
- Open Plan Kitchen/Breakfast Room
- Private Garden
Rooms
Entrance HallUPVC double glazed entrance door, radiator, two under stairs storage cupboards.
Lounge 4m (into Bay) x 3.15mDouble glazed bay window to front, radiator, bespoke tv unit, oak flooring, spotlights.
Kitchen/Diner 5.26m x 3.05mKitchen: Double glazed window to rear, range of fitted wall and base units with granite work surface over, two bowl stainless steel sink unit with mixer tap, wooden flooring. Diner: Double glazed sliding door to rear, radiator, oak flooring, coved ceiling with spotlights.
LandingAccess to loft (boarded), carpet, wooden flooring.
Bedroom 1 4.1m (into Bay) x 3.02mDouble glazed bay window to front, radiator, wooden flooring.
Bedroom 2 3.9m x 3.02mDouble glazed window to rear, radiator, fitted wardrobes, wooden flooring.
Bedroom 3 2.72m x 1.83mDouble glazed window to front, radiator, wooden flooring.
BathroomOpaque double glazed window to rear, panel enclosed bath with mixer tap and overhead shower, bespoke storage unit housing hand basin with mixer tap, low level w.c., bidet, wood effect tiled floor.
Rear Garden 9.14mPatio area, mainly laid to lawn, outside water tap, rear access.
Outhouse 4.17m x 3.28mDouble glazed windows and door to front, space and plumbing for washing machine, power point, storage to rear.
