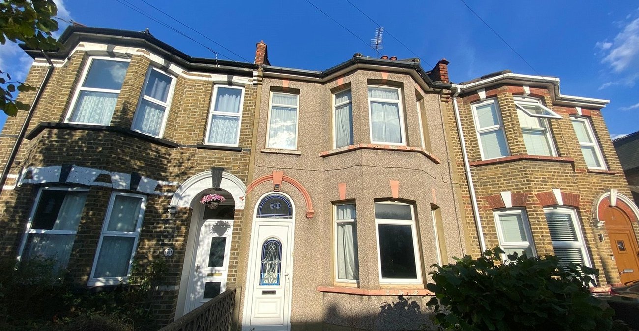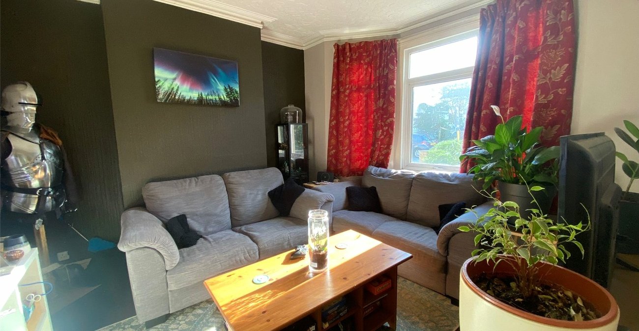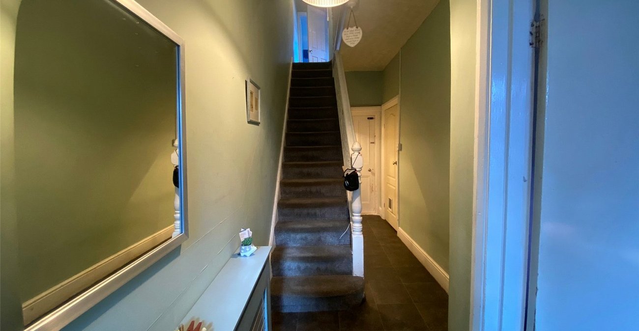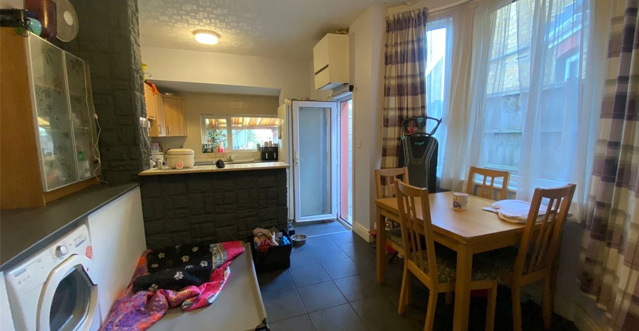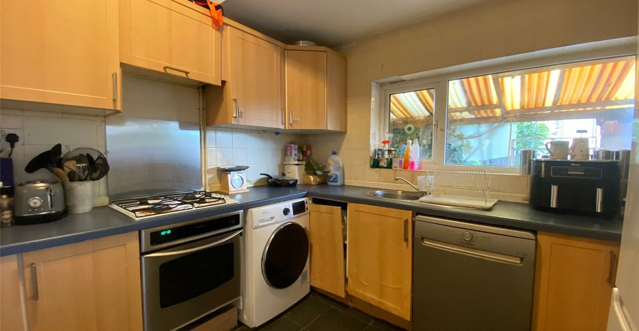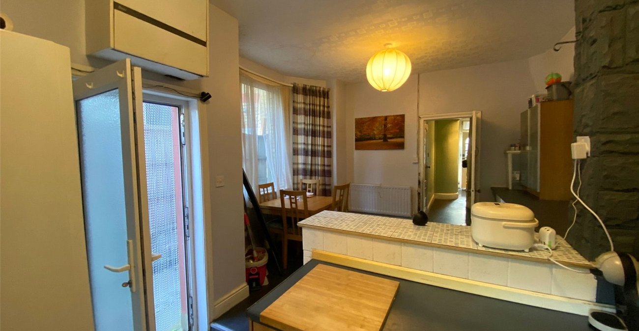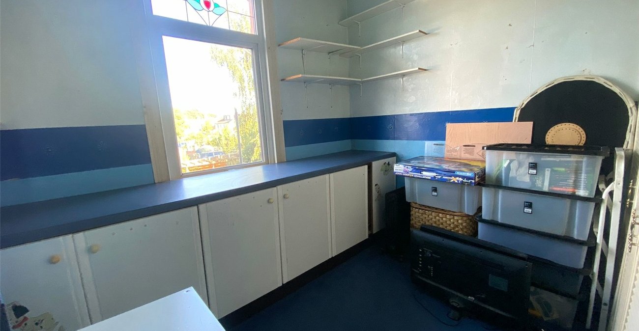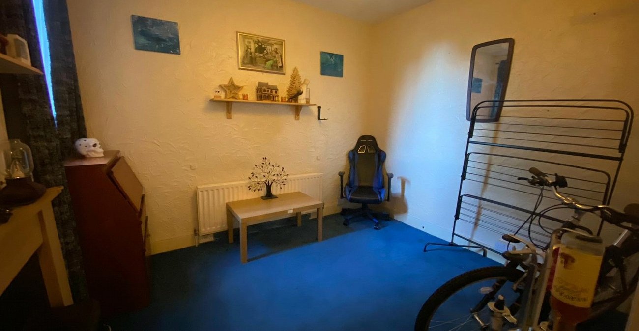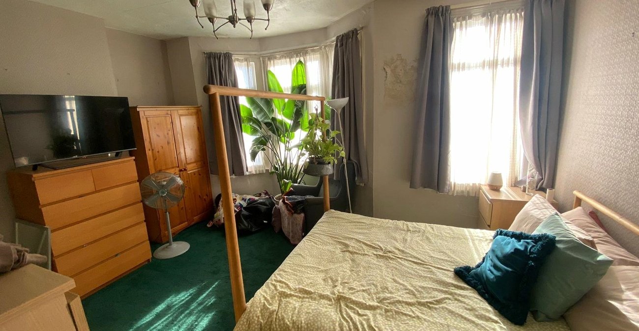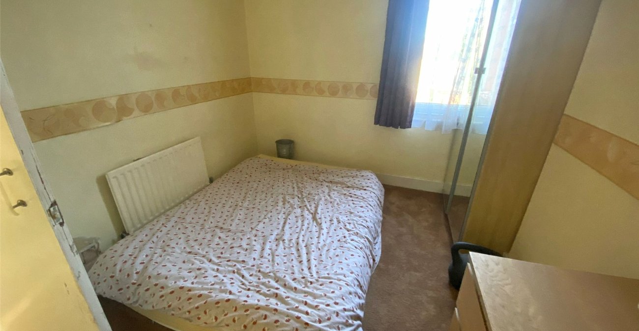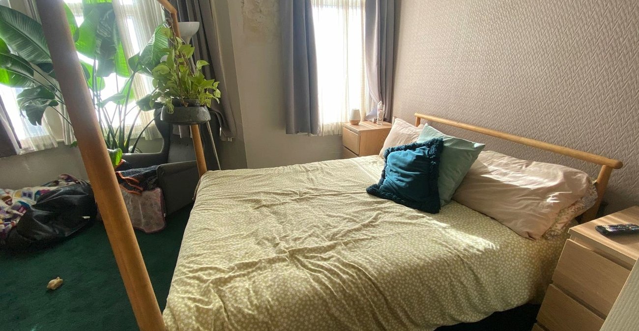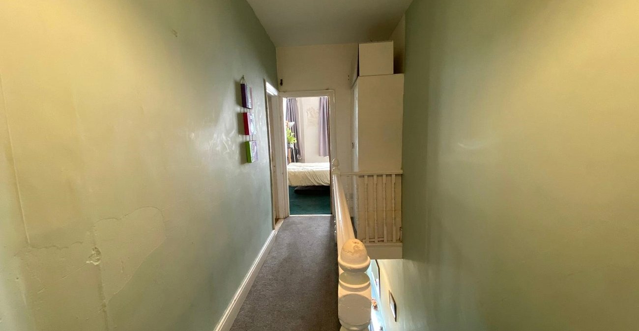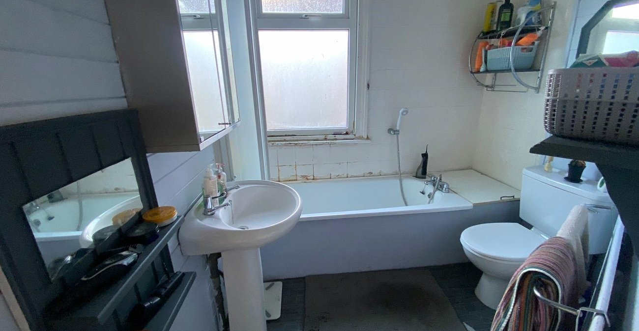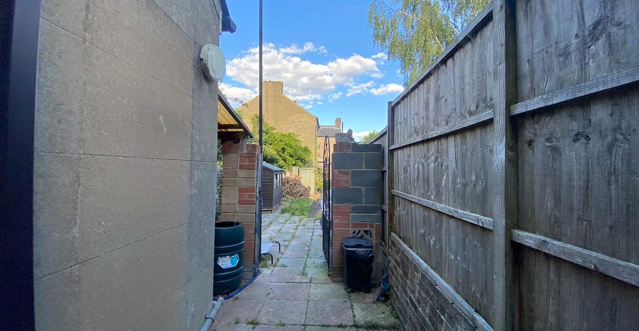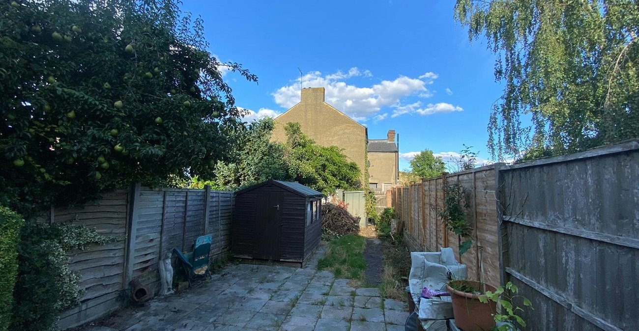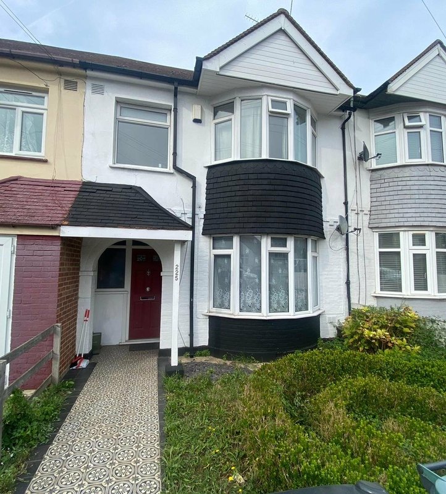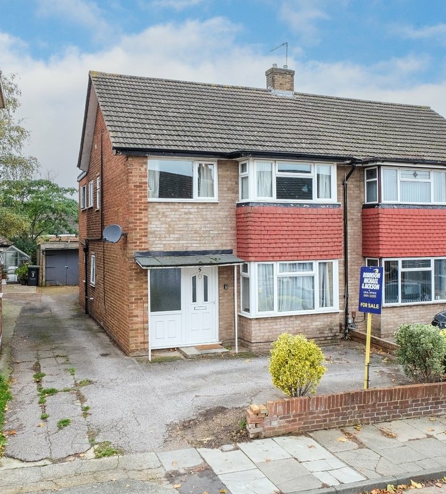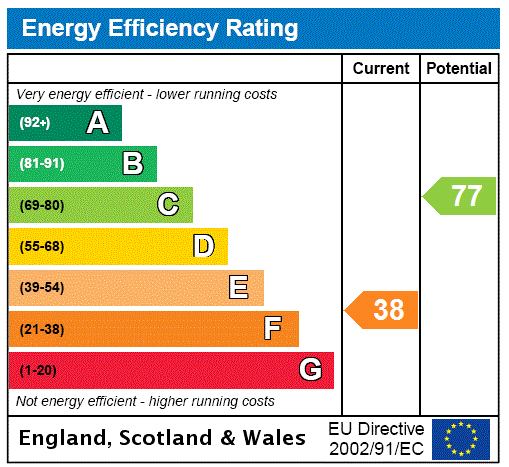
Property Description
GUIDE PRICE £300,000 - £325,000
Located on a DESIRED RESIDENTIAL ROAD within WALKING DISTANCE to Gravesend Mainline Train Station and local amenities is this BAY FRONTED, THREE BEDROOM MID TERRACE RESIDENCE. Sold with the benefit of NO FORWARD CHAIN, this is not one to be missed.
Accessed via the ENTRANCE HALL, the internal accommodation is comprised of; LOUNGE to front, DINING ROOM, 20.05' x 11.11' KITCHEN/DINER with BAY WINDOW to side and access into the rear garden. On the first floor you will be welcomed by THREE WELL PROPORTIONED BEDROOMS in addition to the FAMILY BATHROOM.
The property is DATED INTERNALLY and will require immediate attention to the roof and damp remedying although, offers the perfect opportunity for a BLANK CANVAS to create your perfect forever home.
With potential for a DRIVEWAY to the front and EXTENSIONS to the rear and side, subject to any and all planning permissions, the possibilities are endless.
Internal viewing is recommended!
- GUIDE PRICE £300,000 - £325,000
- No Forward Chain
- 2 Reception Rooms
- Walking Distance to Gravesend Mainline Train Station
- Internal Modernisation Required
- Immediate Attention to the Roof is Required
- Potential for a Driveway to the Front Subject to Planning
- Potential for Extension Subject to Planning
- Ideal First Time Buy or Investment Opportunity
Rooms
Living Room 13.00 x 11.07Wooden flooring. Double glazed bay window to front. Radiator to front.
Dining Room 10.11 x 9.07Carpet. Radiator to side. Double glazed window to rear.
Kitchen/Breakfast Room 20.05 x 11.11Tiled flooring. Radiator to front. Double glazed window to rear and double glazed bay window to side. Double glazed door to side. Wall and base level units with work surface over. Stainless steel sink and drainer unit with mixer tap over. Space for appliances. Wall mounted boiler.
Landing 18.11 x 5.04Carpet. Storage cupboard. Access to; -
Master Bedroom 15.01 x 13.00Carpet. Double glazed bay window to front.
Bedroom 2 11.00 x 9.07Carpet. Double glazed window to rear. Radiator to side.
Bedroom 3 10.01 x 9.03Carpet. Double glazed window to rear. Cupboard housing emersion heater.
Bathroom 7.00 x 6.09Laminate flooring. Double glazed frosted window to side. Tiled walls. Radiator to side. Pedestal basin. Panelled bath. Loft hatch - not boarded.
