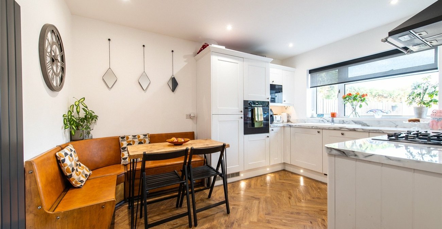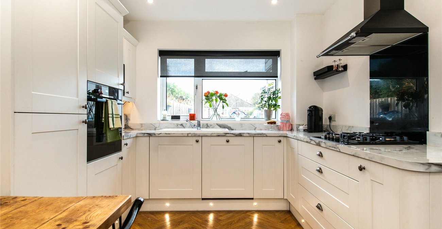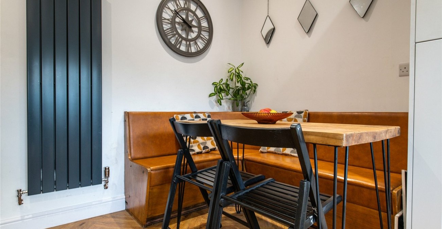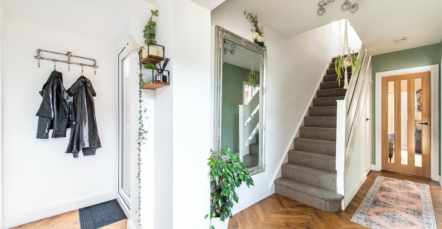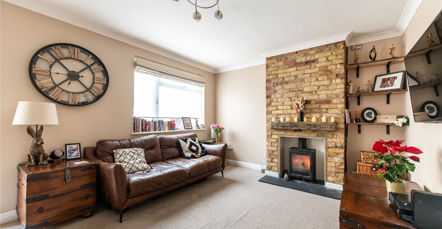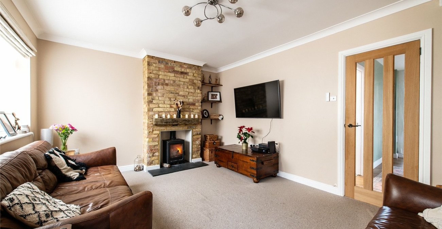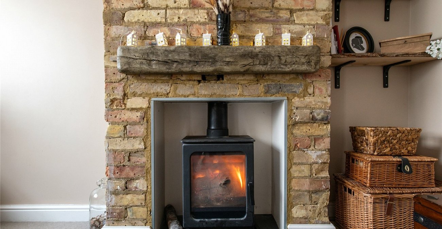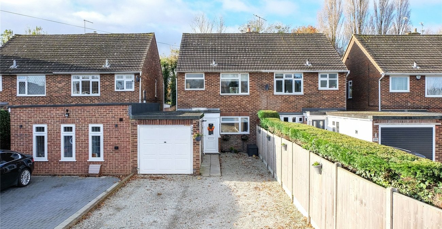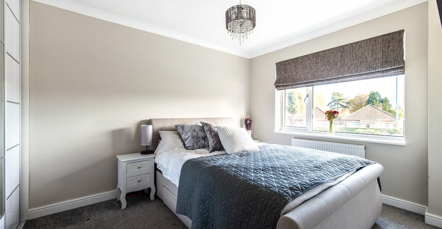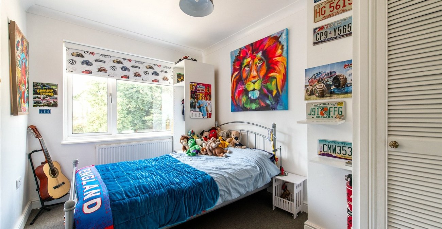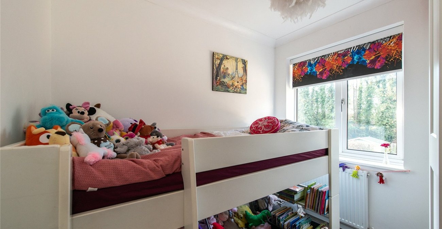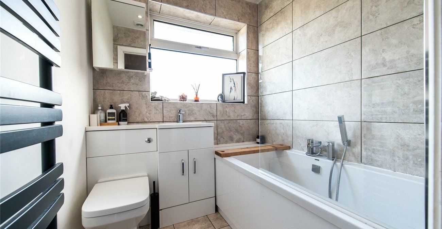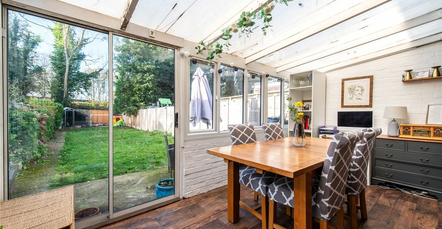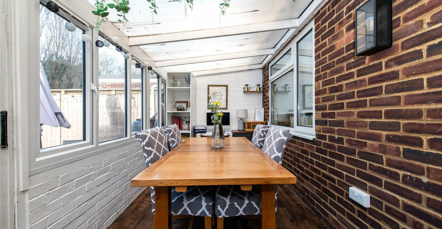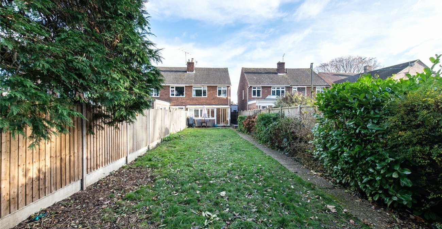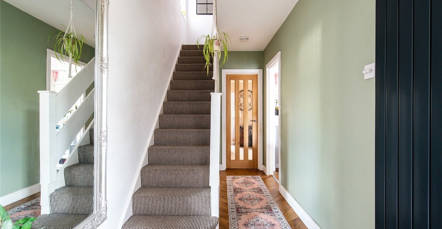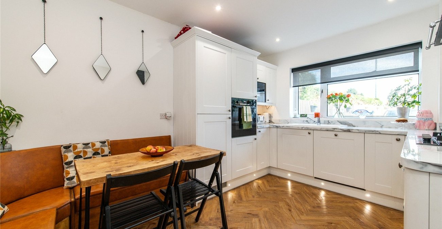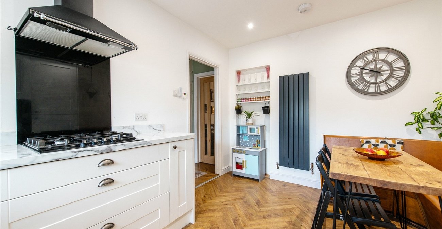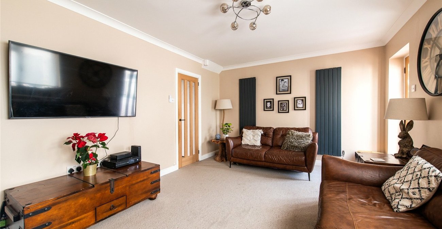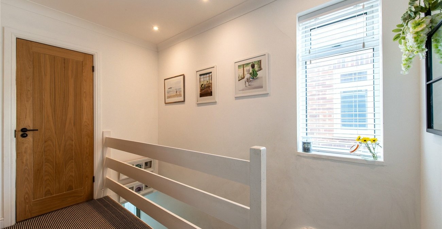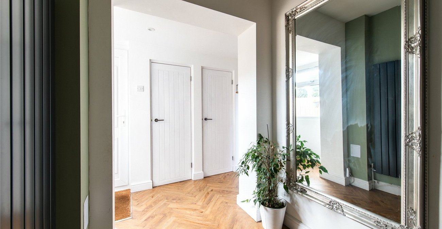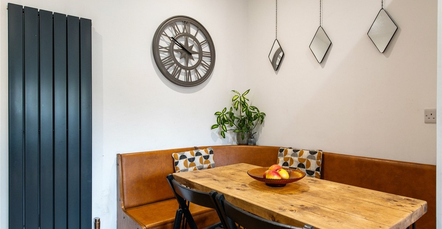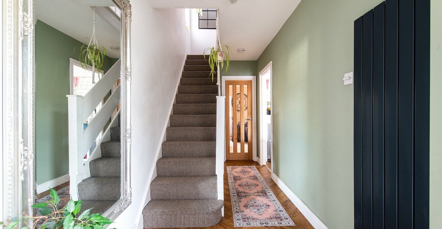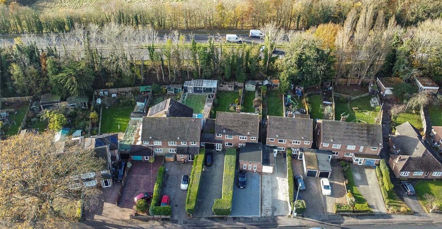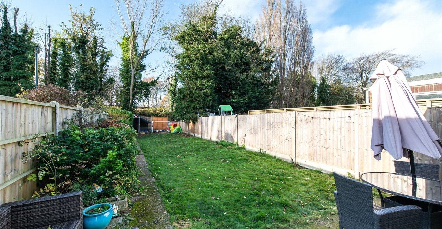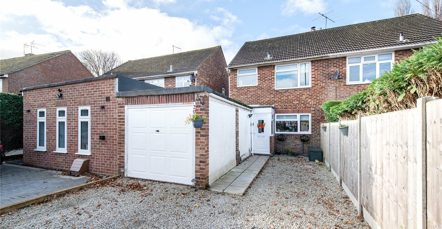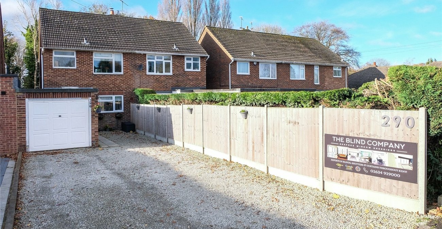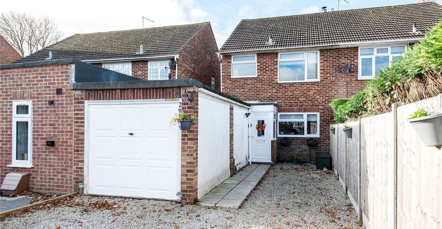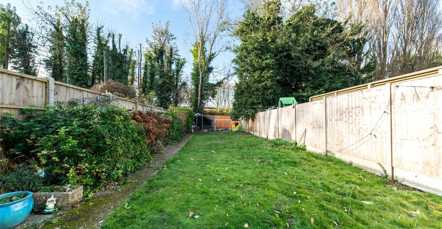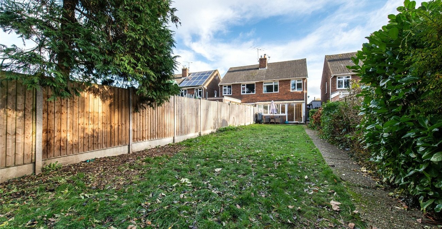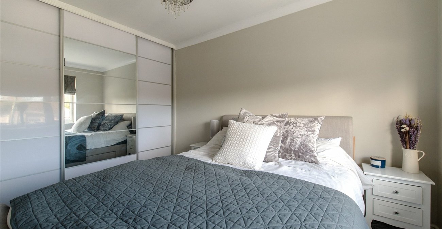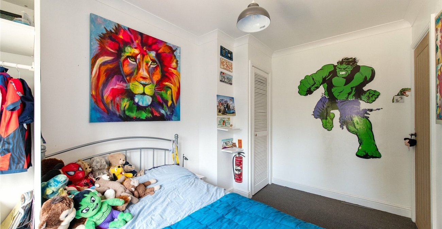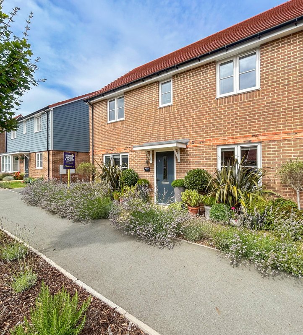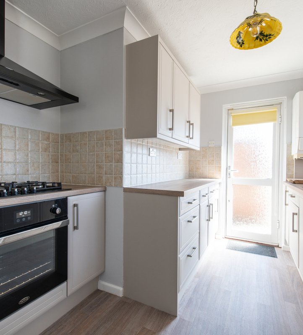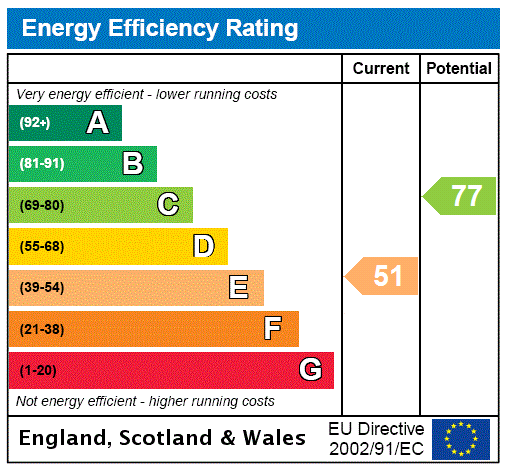
Property Description
Imagine cozy winter nights by a crackling log burner or enjoying summer BBQs in your beautiful garden. If you're looking for a home where all the hard work has been done, allowing you to simply move in and relax, this stunning three-bedroom family home in the sought-after area of Wigmore could be just what you're searching for.
The current owners have lovingly crafted a warm, inviting space with a modern and homely feel throughout. Step into the entrance hall and be greeted by an impressive amount of storage, plenty of natural light, and stylish flooring. From here, you can access the integrated garage and a separate door leading to the rear garden.
The heart of this home is the spacious kitchen/diner, complete with integrated appliances, including a double oven, gas hob, microwave, and space for a dishwasher. A charming 60s-style feature bench creates the perfect spot for family meals. The lounge offers a delightful blend of modern style and cottage charm, featuring a stunning wood burner as its focal point. From the lounge, step into the conservatory – an additional space ideal for relaxation or entertaining.
Upstairs, you’ll find three generously sized bedrooms and a modern family bathroom with a bath and over-bath shower.
Outside, the property boasts a well-maintained rear garden with a large lawn, perfect for outdoor activities. To the front, there’s off-road parking with a garage and driveway accommodating several vehicles.
Situated on Wigmore Road, this home is conveniently located near excellent primary and secondary schools, with fantastic transport links via the M2 and M20 motorways. Plus, the Hempstead Valley Shopping Centre is within walking distance, offering a variety of shops, restaurants, and a gym.
This truly is a home that combines convenience, charm, and modern living – ready for you to move in and enjoy. Don’t miss out!
- 1033 Square Foot
- Three bedroom semi-detached home
- Modern Kitchen and Bathroom
- Refurbished throughout
- Garage and Driveway for several cars
- Good school catchment area
- Walking Distance to Hempstead Valley - Shopping, Gym & Transport
- Spacious rear garden
Rooms
Porch 11.5 x 1.02mDouble glazed door to front. Two Fitted storage cupboards. Access to garage. Wooden flooring.
Entrance Hall 4.06m x 1.7mUnderstairs storage cupboard. Stairs to first floor. Radiator. Wooden flooring.
Living Room 4.65m x 3.53mDouble glazed window to rear. Two radiators. Log burner. Carpet.
Kitchen 3.96m x 2.92mDouble glazed window to front. Range of wall and base units with worksurface over. Fitted oven with gas hob. Integrated microwave. Space for dishwasher. Radiator. Wooden flooring.
Conservatory 4.65m x 2.41mDouble glazed surround. Double glazed door to rear. Laminate flooring.
Landing 3.18m x 2.24mDouble glazed window to side. Loft access. Carpet.
Bedroom One 4.11m x 2.9mDouble glazed window to front. Fitted wardrobes. Radiator. Carpet.
Bedroom Two 3.53m x 2.44mDouble glazed window to rear. Fitted Wardrobes. Radiator. Carpet.
Bedroom Three 2.51m x 2.24mDouble glazed window to rear. Radiator. Carpet.
Bathroom 1.75m x 1.75mDouble glazed window to front. Low level WC. Vanity wash hand basin. Panelled bath with shower over. Heated towel rail. Tiled flooring.
GardenPatio and laid to lawn. Fenced in.
Garage 5.4m x 2.54mUp and over door.
ParkingDriveway to front with Single garage.
