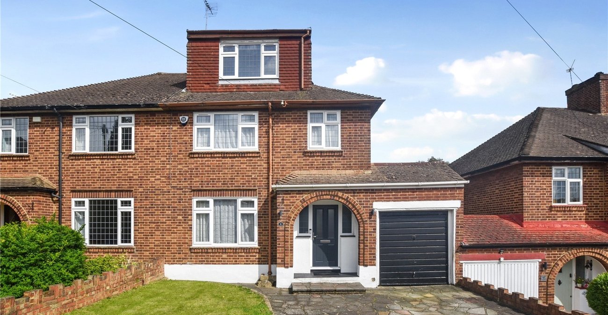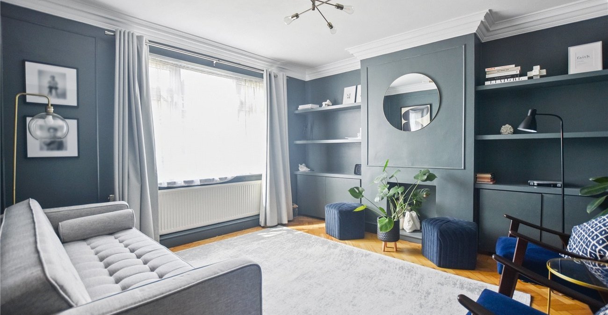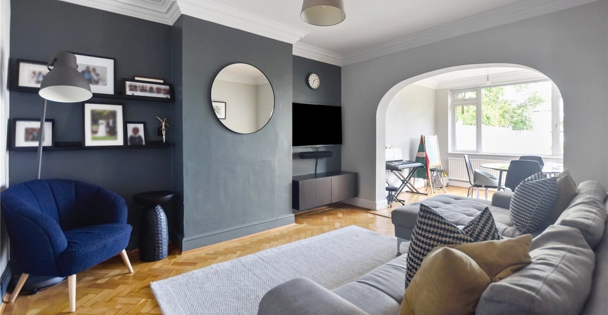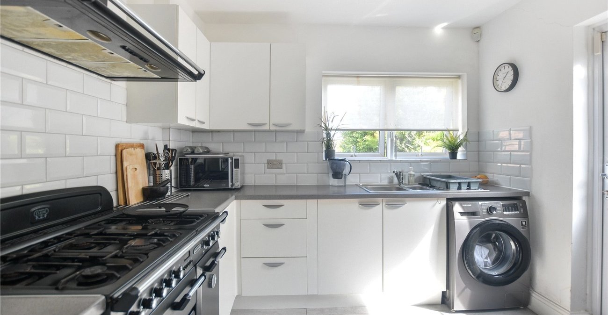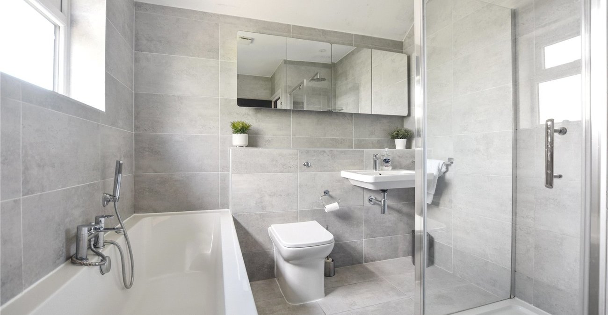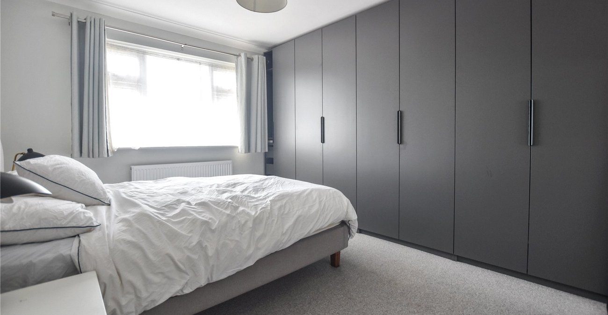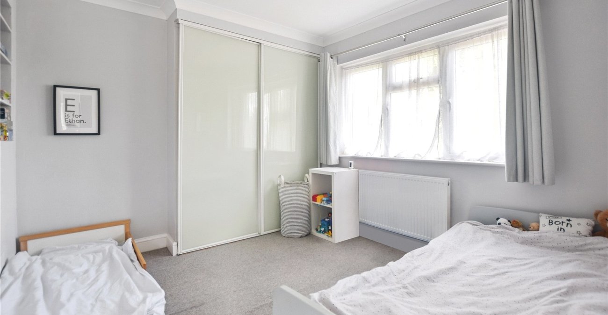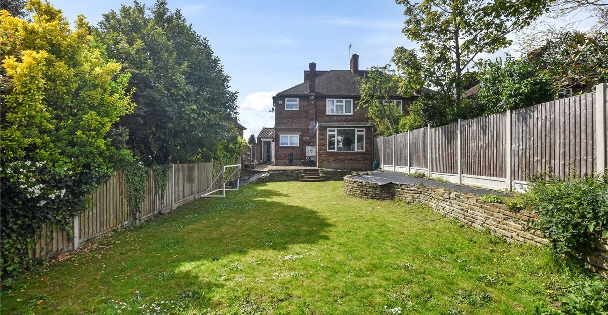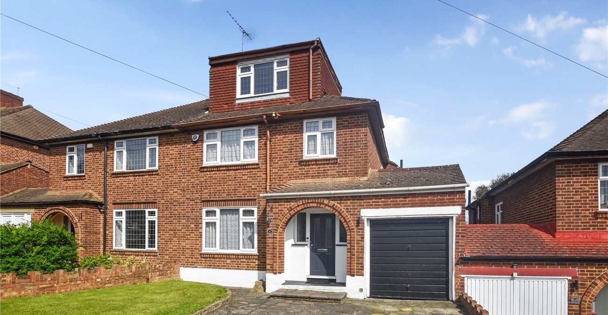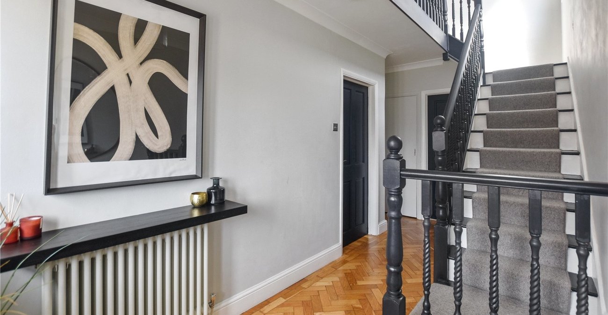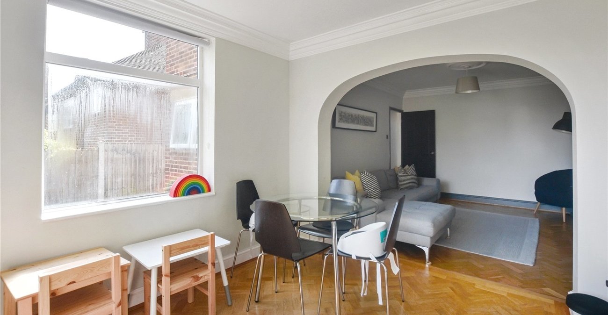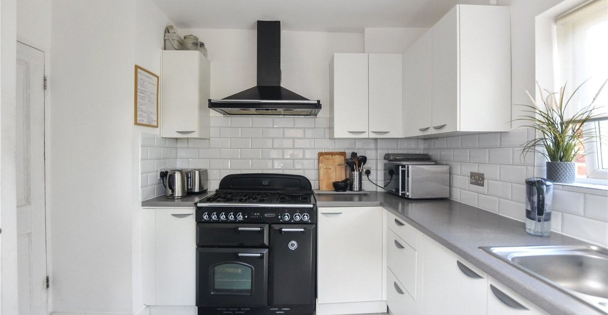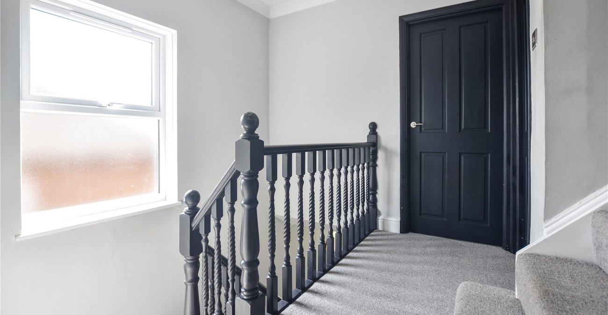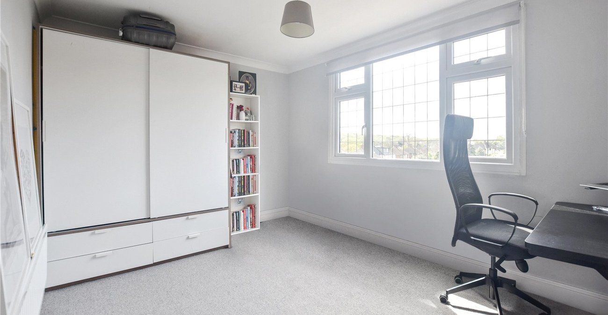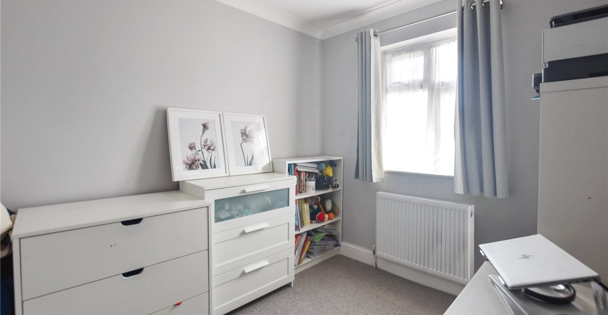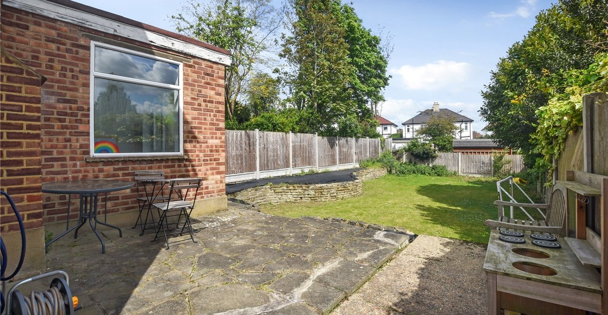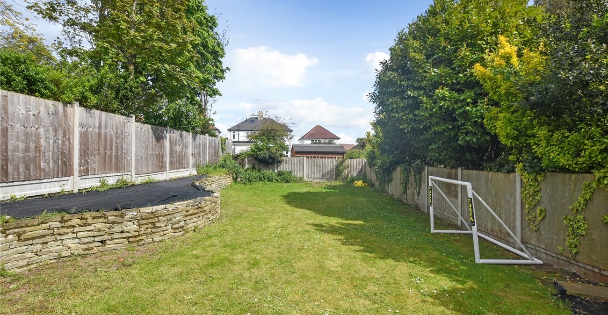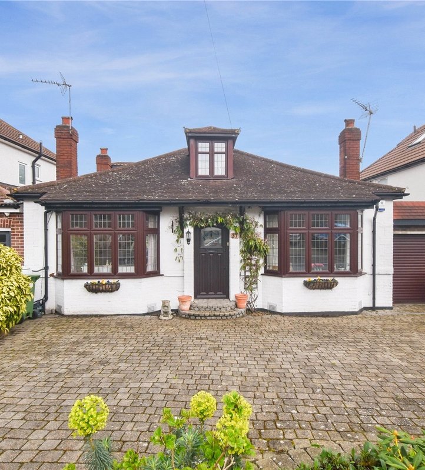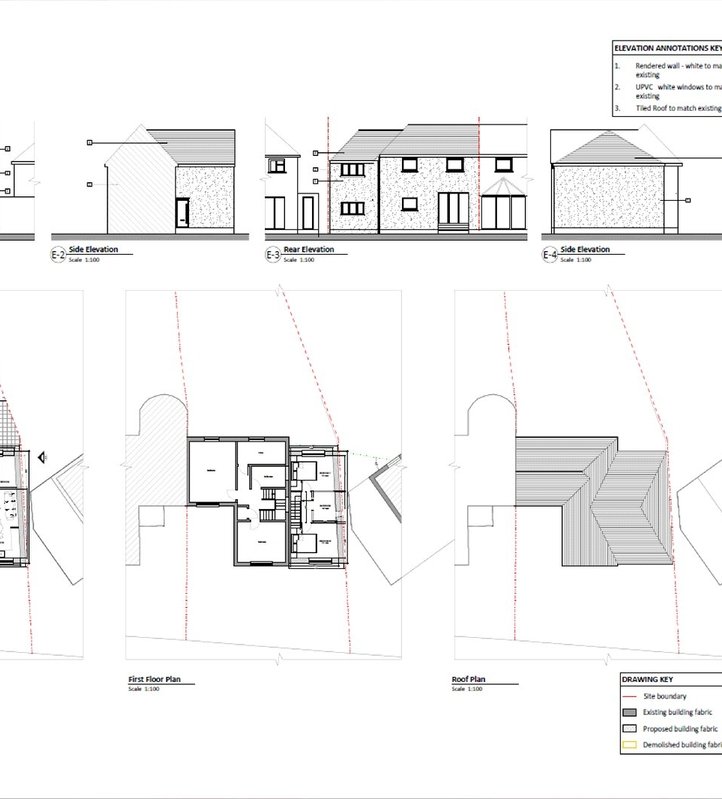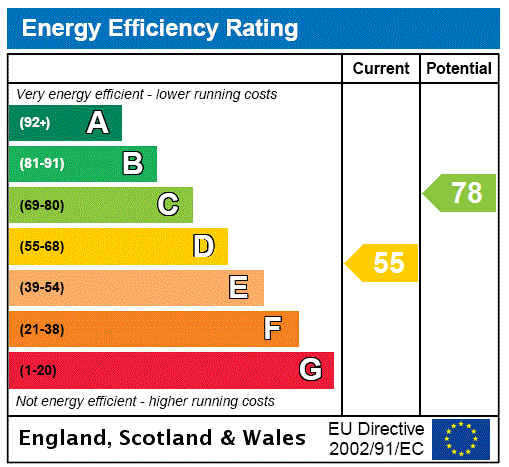
Property Description
Guide Price £600,000 - £625,000 Found on a sought-after road in a quiet part of Bexley and providing ease of access to schools, shops and transport links is this well-proportioned 4 bedroom semi-detached family home.
- 3 Reception Rooms
- Parque Flooring
- Modern Bathroom
- 4 Generously Sized Bedrooms
- Ample Off Road Parking + Garage
- 70ft Rear Garden
Rooms
HallDouble glazed frosted window to front aspect. Coved ceiling. Radiator. Parque floor. Cupboard under stairs.
LoungeDouble glazed leaded light window to front aspect. Coved ceiling. Radiator. Parque floor.
Reception 2Open plan to Reception 3. Coved ceiling. Radiator. Parque flooring.
Reception 3Double glazed leaded light window to rear and side aspect. Radiator. Parquet flooring.
KitchenDouble glazed leaded light window to rear aspect. Range of wall and base units. Double glazed door to side aspect. Space for range cooker. Sink with drainer and mixer tap. Built-in cupboard. Integral fridge freezer. Plumbing for washing machine. Locally tiled walls. Tiled floor.
LandingDouble glazed leaded light window to side aspect. Coved. Ceiling Rose.
2nd Floor LandingAccess to eves storage.
Bedroom 1Double glazed leaded light window to front aspect. Radiator. Carpet.
Bedroom 2Double glazed leaded light window to rear aspect. Built in wardrobe. Radiator. Carpet.
Bedroom 3Double glazed leaded light window to front aspect. Radiator. Carpet.
Bedroom 4Double glazed leaded light window to front aspect. Radiator. Carpet.
BathroomDouble glazed frosted window to rear aspect. Panel bath. Walk-in shower. Wash hand basin. Built-in cupboard. Heated chrome towel rail. Tiled floor and walls.
Rear GardenPatio. Mostly laid to lawn. Outside tap.
Front GardenOff road parking. Lawn area.
GarageUp and over door. Power and lighting
