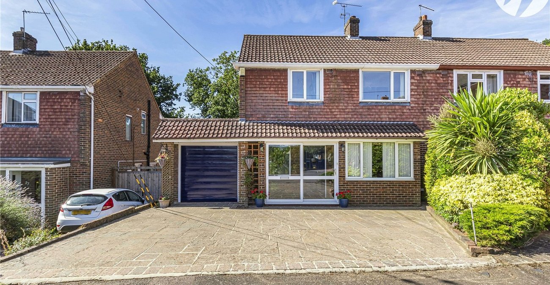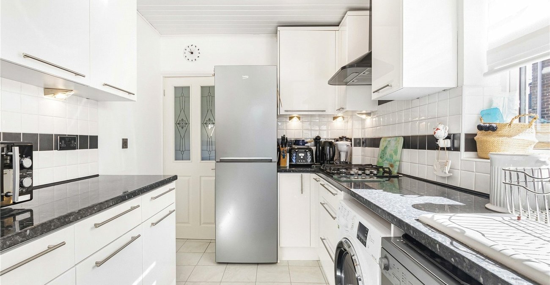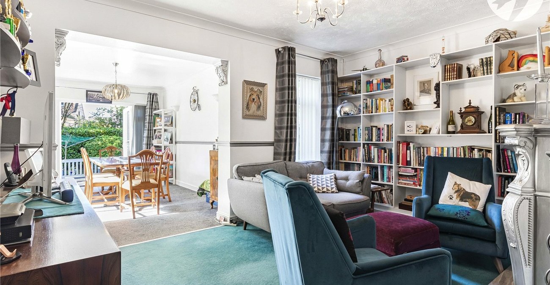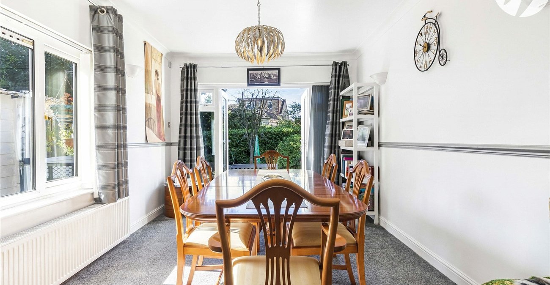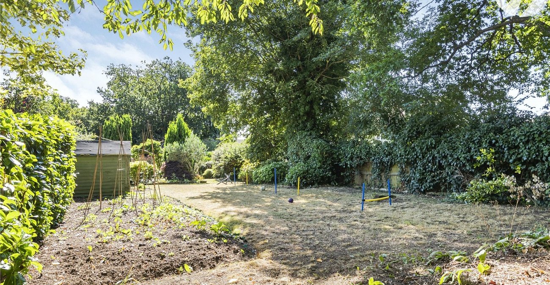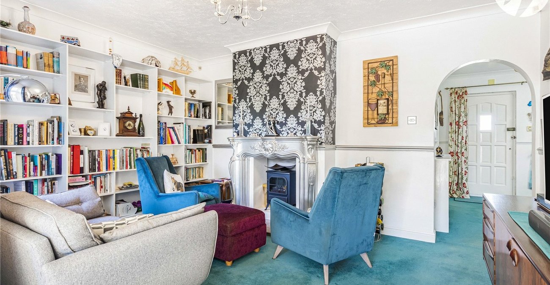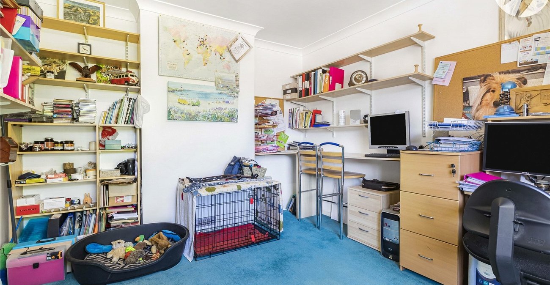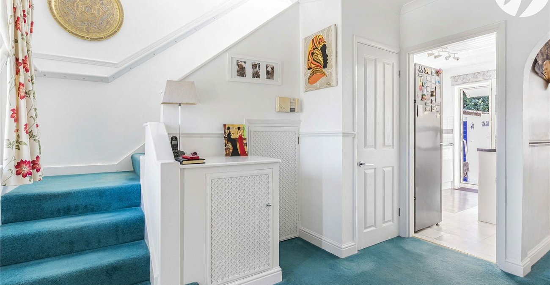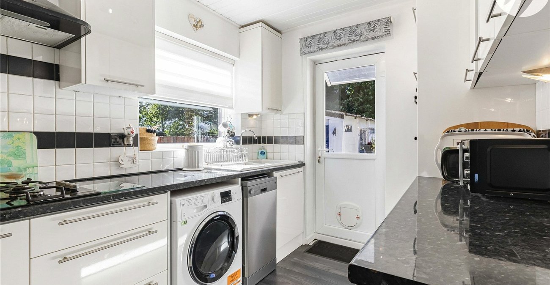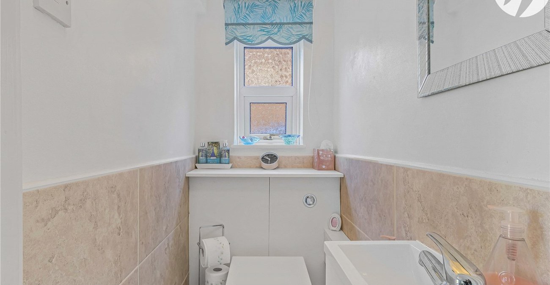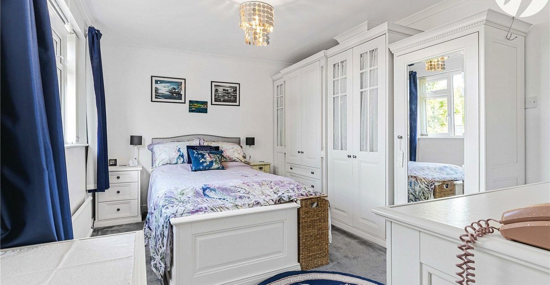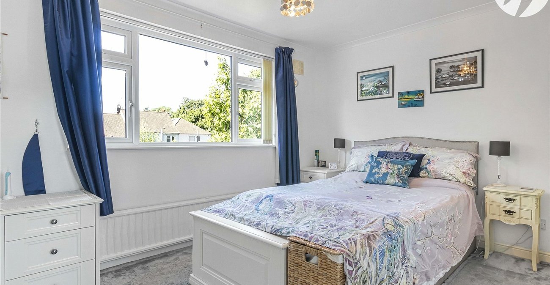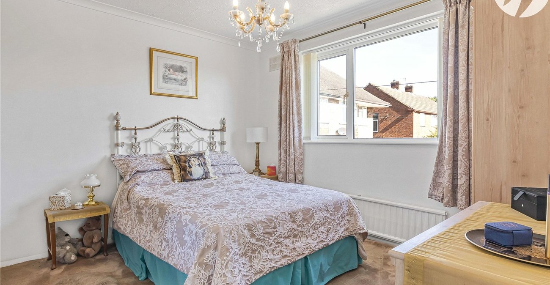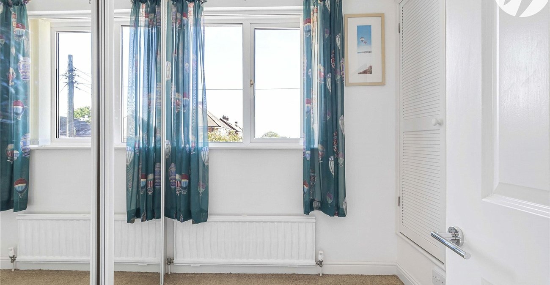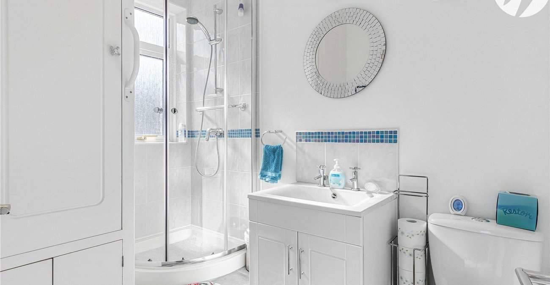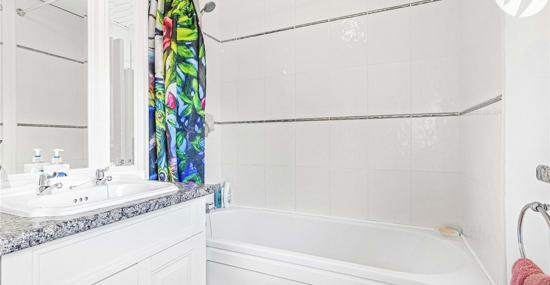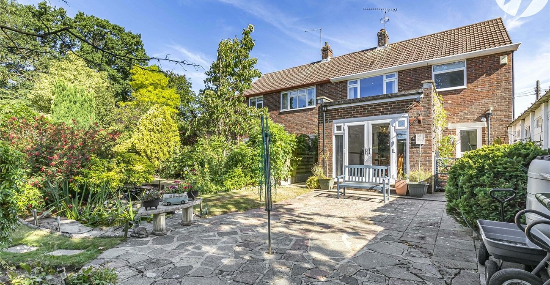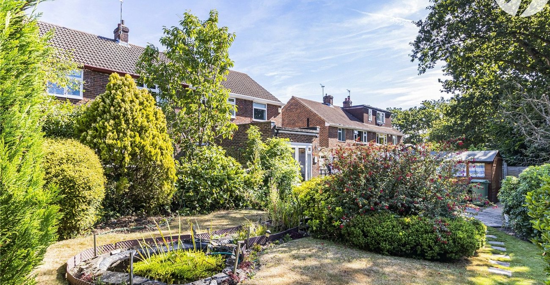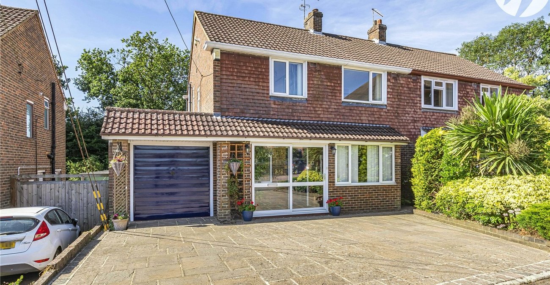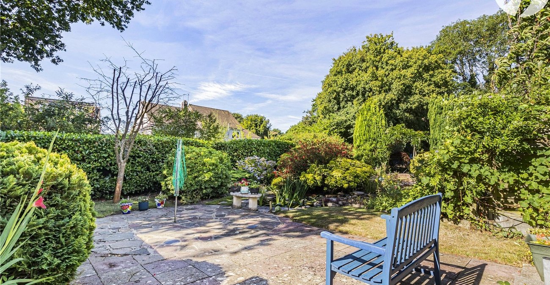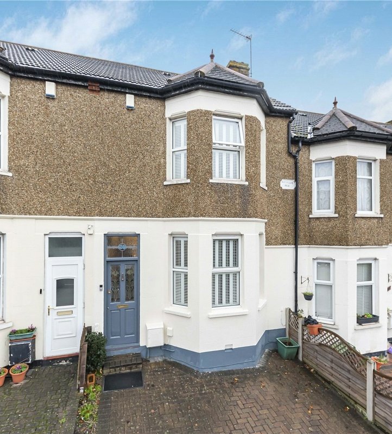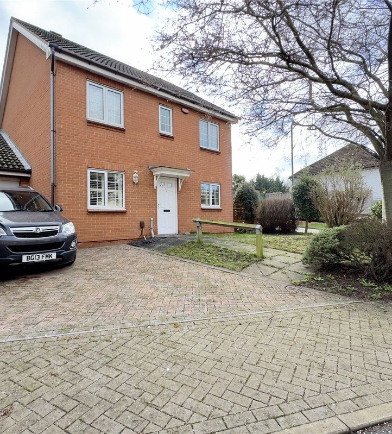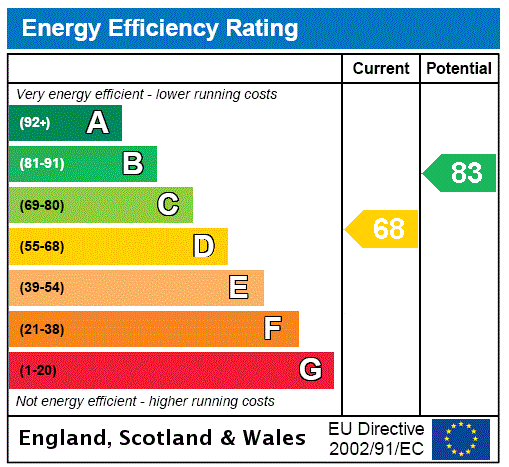
Property Description
Guide Price £500,000
Located in a quiet close within a miles walk ofSwanley station is this immaculate family home. Offering 3 to 4 bedrooms, 2 bathrooms, 2 to 3 Receptions depending on your desire which provide comfortable and versatile accommodation throughout. Internally the property is exemplary, outside you will find a magnificent rear garden with patio, lawn, and vegetable growing areas, whilst to the front you will find a paved driveway with space for at least 3 vehicles parked with space between.
- 3 to 4 Bedrooms
- 2 Bathrooms
- 2 to 3 Reception Rooms
- Cloakroom
- Garage
- Driveway
- Less than a Miles Walk to Station
Rooms
PorchDouble glazed sliding doors.
Entrance HallProviding access to lounge, kitchen, cloakroom, study/Bedroom 4 and stairs to first floor.
Lounge 4.41m x 3.31mOpen to dining room. Feature fireplace. Radiator.
Dining Room 4.39m x 3.04mDual aspect with double glazed window to side and French doors to rear. Open to lounge. Radiator.
Study/Bedroom Four 3.4m x 3.31mDouble glazed window to front. Radiator.
Kitchen 3.31m x 2.34mDouble glazed window to side and door to rear. Range of matching wall and base cabinets with countertop over with inset sink/drainer and gas hob. Integrated oven. Space for washing machine, dishwasher and fridge/freezer.
CloakroomOpaque double glazed window to side. Low level wc. Vanity wash basin.
First Floor LandingDouble glazed window to side. Providing access to bedrooms, bathroom and loft.
Bedroom One 4.36m x 3.31mDouble glazed window to rear. Radiator. Access to private ensuite bathroom.
Ensuite BathroomOpaque double glazed window to rear. Enclosed panelled bath. Vanity wash basin. Low level wc.
Bedroom Two 3.38m x 3.32mDouble glazed window to front. Radiator.
Bedroom Three 2.41m x 2.31mDouble glazed window to front. Radiator. Integrated cupboard/wardrobe.
Family Shower RoomOpaque double glazed window to side. Enclosed cubicle shower. Vanity wash basin. Low level wc.
