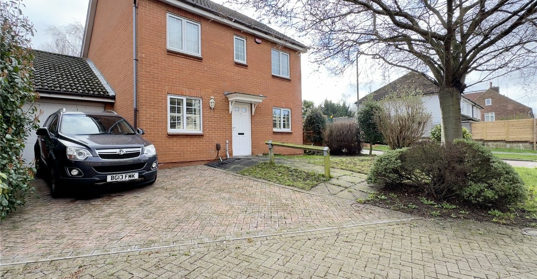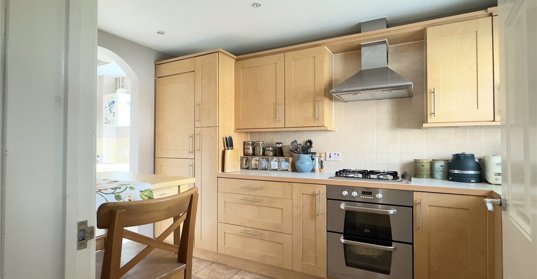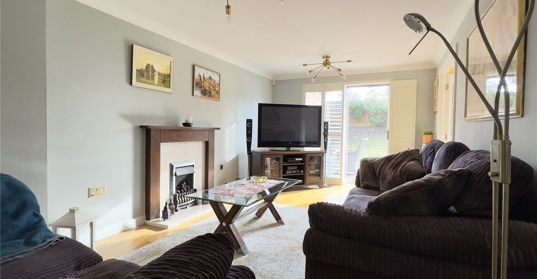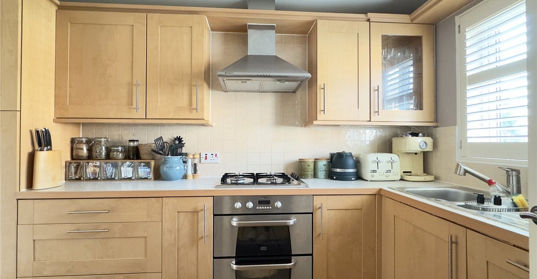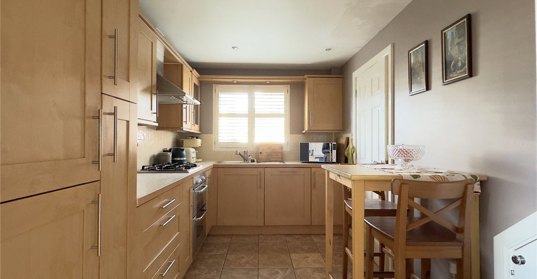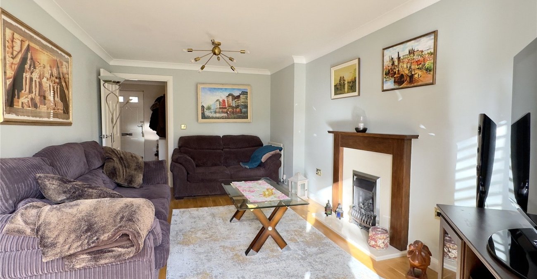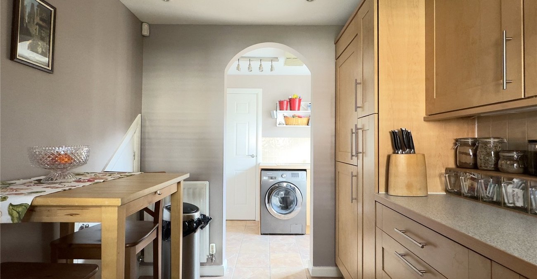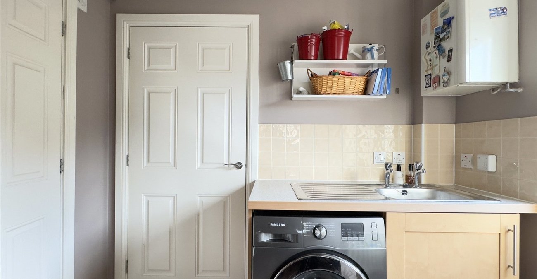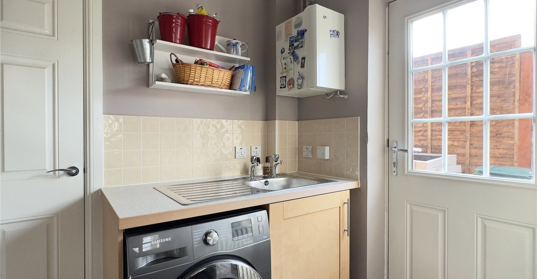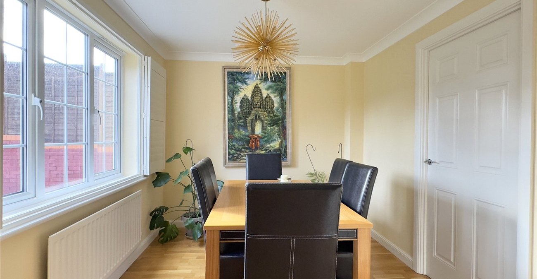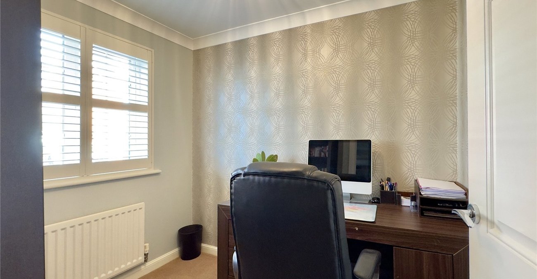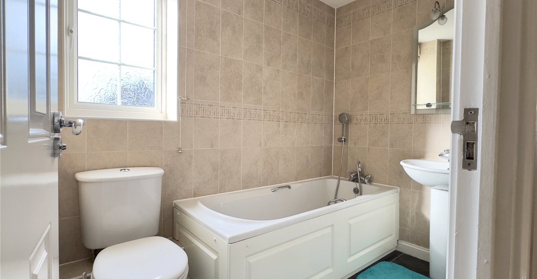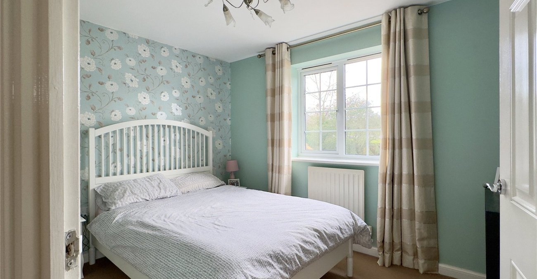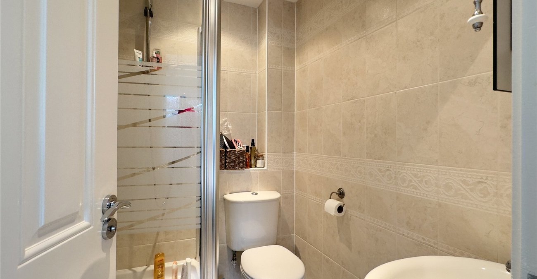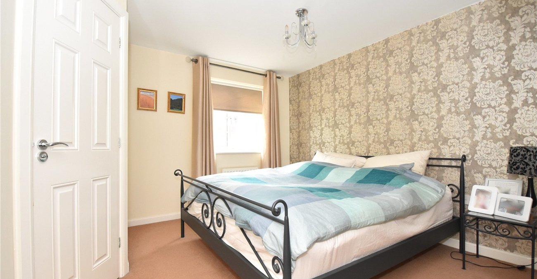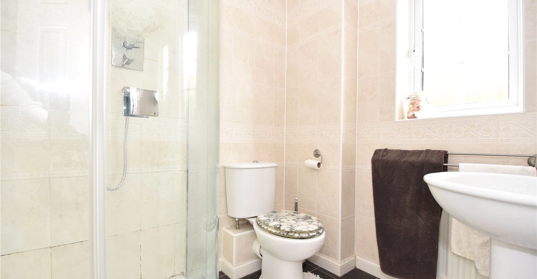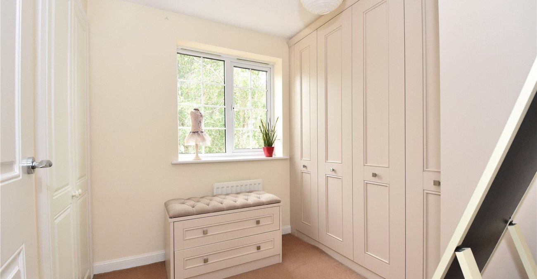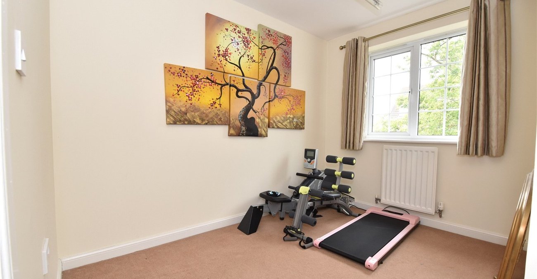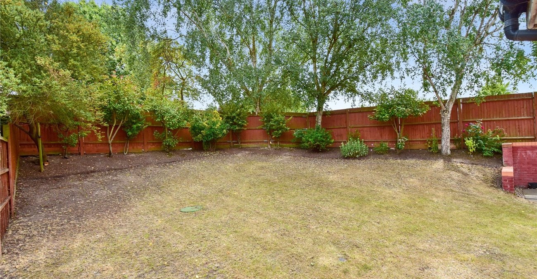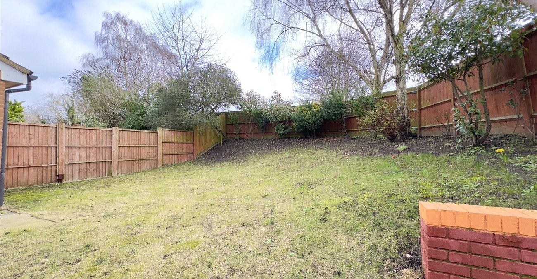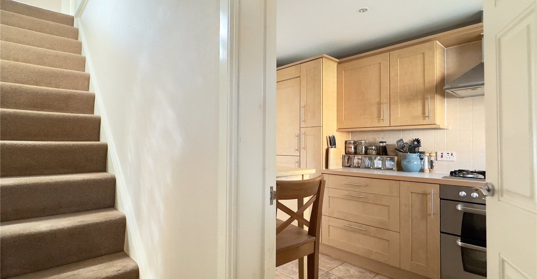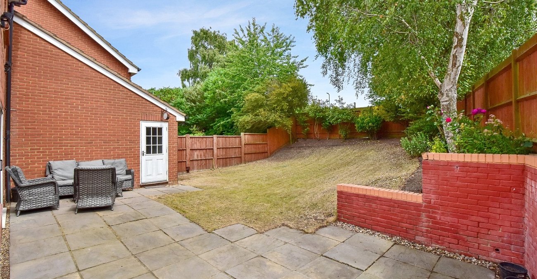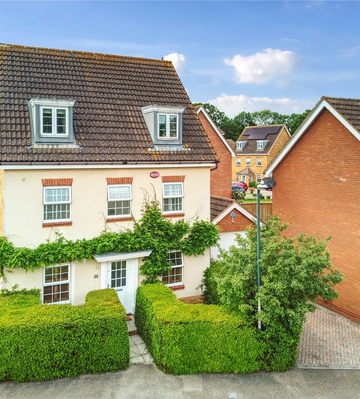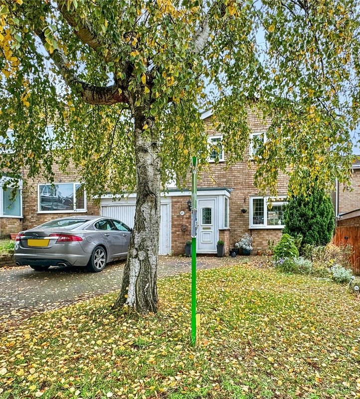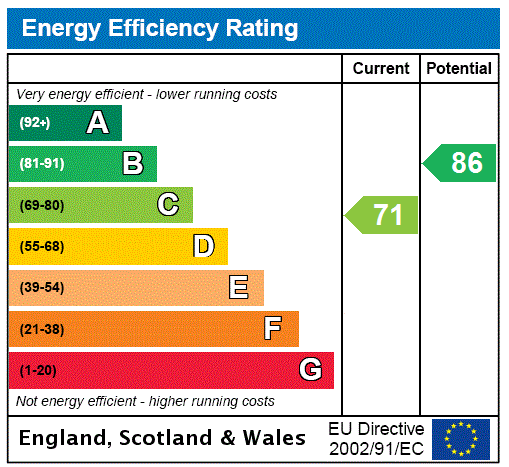
Property Description
CHAIN FREE!!
Robinson Jackson are delighted to present this impressive 4/5 Bedroom, 3 Bathroom, 2/3 Reception Family home with no chain!
Having been built in 2005 by Bovis homes and maintained by the current vendors, the property represents amazing value and versatility. The property is situated ideally for convenient access to Swanley mainline station, town centre, local schools and more. Internal viewing essential to appreciate the scale and light this home offers.
- Detached
- Four Bedrooms
- Three Bathrooms
- Two reception Rooms
- Study/Bedroom Five
- Utility Room
- Kitchen/Breakfast Room
- Private Drive
- Garage
- Walking Distance to Station
- Convenient for Schools and Town
Rooms
Entrance HallDouble glazed door to front. Access to reception room, kitchen, study and stairs to first floor. Radiator.
Study/Playroom 2.4m x 2.18mDouble glazed window to front. Radiator.
Lounge 5.66m x 3.12mDouble glazed patio doors to rear. Radiator. Double doors to dining room.
Dining Room 3.43m x 2.62mDouble glazed window to rear. Double doors into lounge. Radiator. Access to utility and kitchen.
Kitchen/Breakfast Room 3.63m x 2.34mDouble glazed window to front. Tiled flooring. Range of wall and base cabinets with countertop over with sink/drainer inset.. Integrated fridge/freezer, oven and gas hob with extractor. Open to utility room.
Utility Room 2.36m x 1.7mDouble glazed door to side. Tiled flooring. Base cabinets with sink inset. Tiled flooring. Radiator. Boiler.
CloakroomTiled walls and flooring. Low level WC. Wash basin. Radiator.
First Floor LandingProviding access to bedrooms, bathroom and loft.. Airing cupboard.
Bedroom One 4.5m x 3.15mDouble glazed window to front. Integrated double wardrobe. Radiator.
Ensuite OneOpaque double glazed window to side. Tiled walls and flooring. Enclosed cubicle shower. Wash basin. Low level WC. Radiator. Toothbrush/shaver point.
Bedroom Two 3.35m x 2.62mDouble glazed window to rear. Integrated wardrobe. Radiator.
Ensuite TwoTiled walls and flooring. Enclosed cubicle shower. Wash basin. Low level WC. Toothbrush/shaver point. Radiator.
Bedroom Three 2.54m x 2.46mDouble glazed window to rear. Integrated wardrobe. Radiator.
Bedroom Four 2.95m x 2.08mDouble glazed window to front. Radiator.
Family BathroomOpaque double glazed window to side.. Enclosed panelled bath with shower over. Wash basin. Low level WC. Toothbrush/shaver Point. Radiator. Tiled walls.
