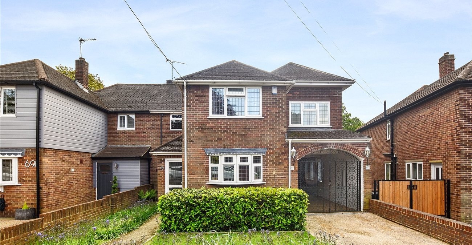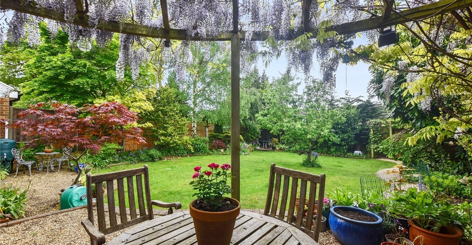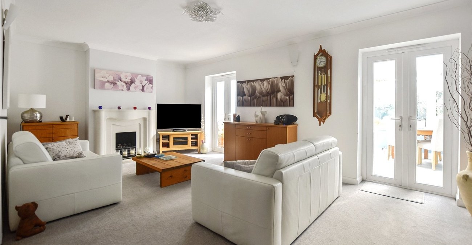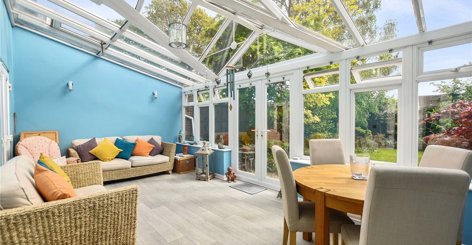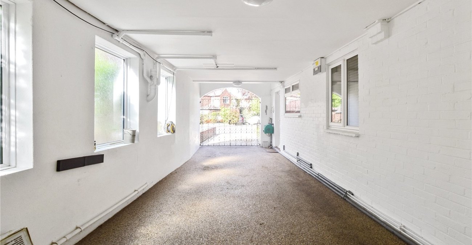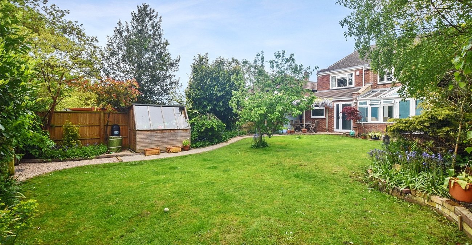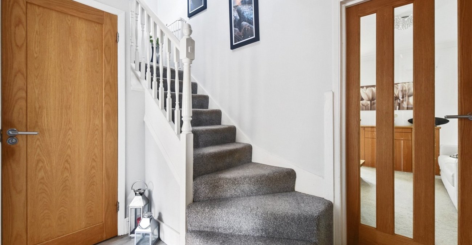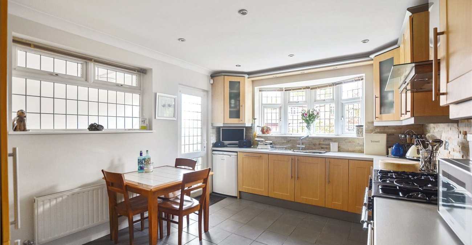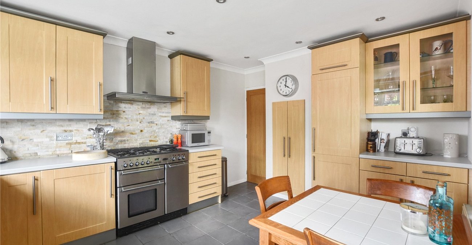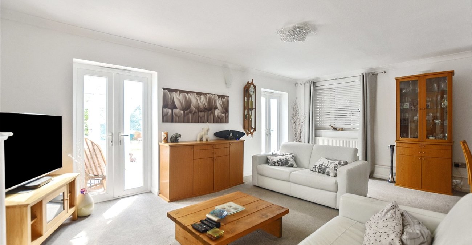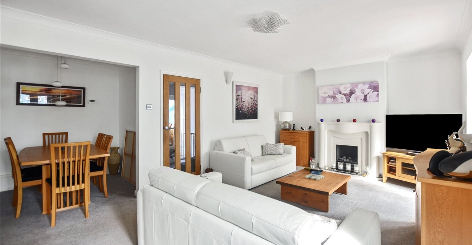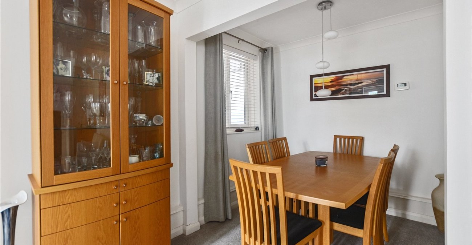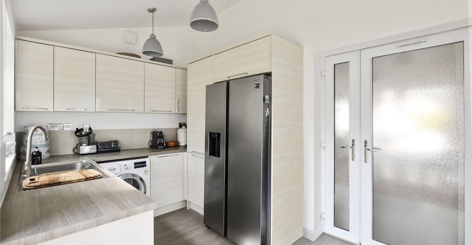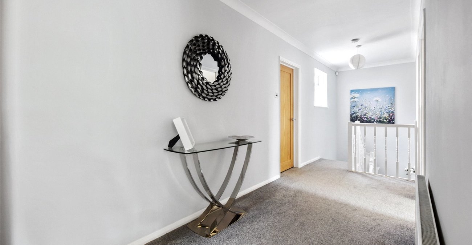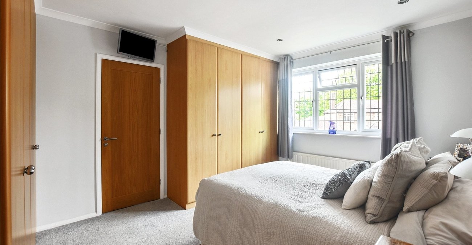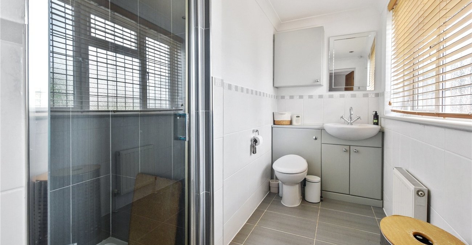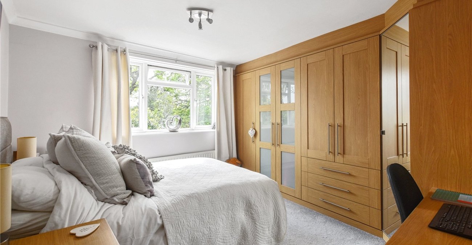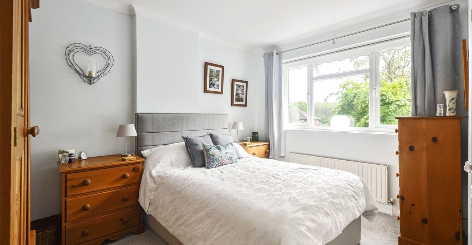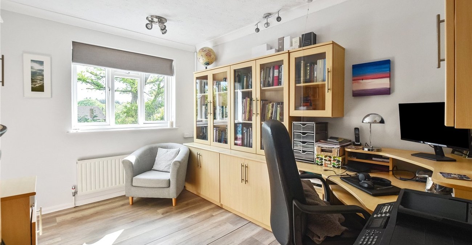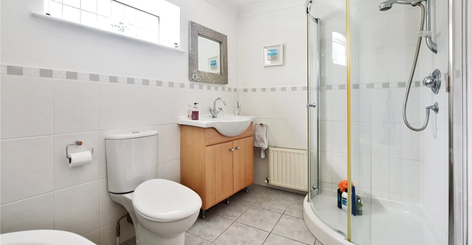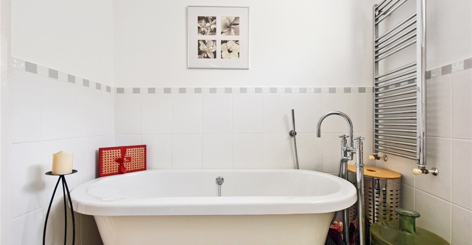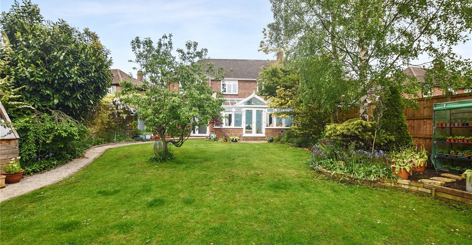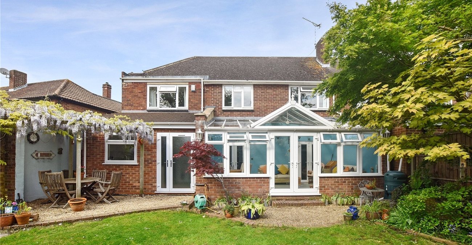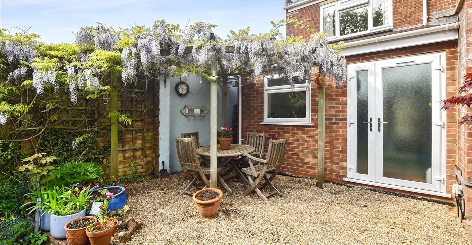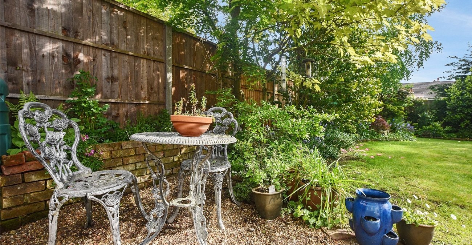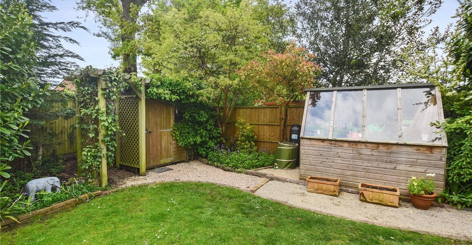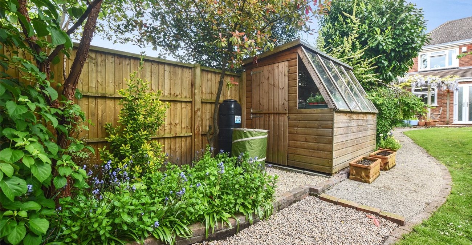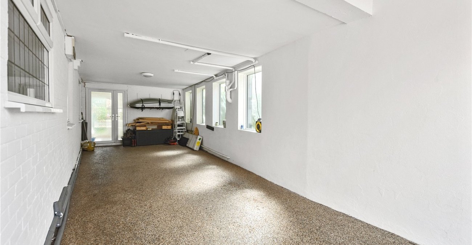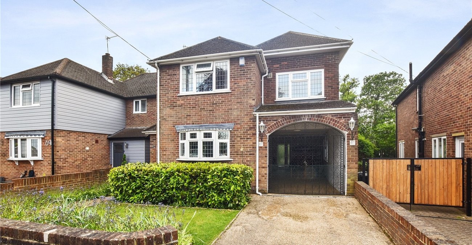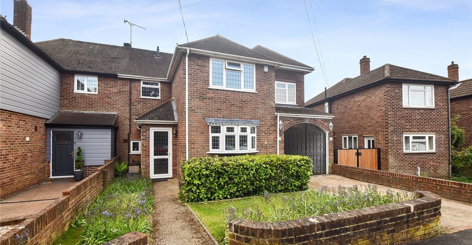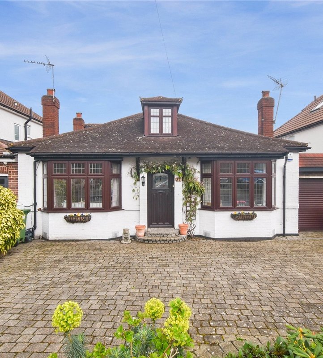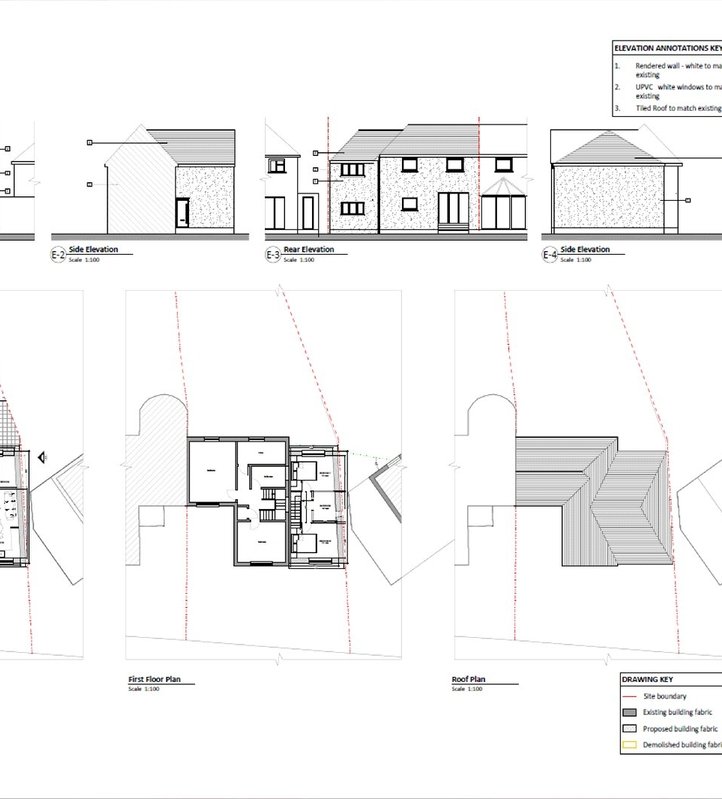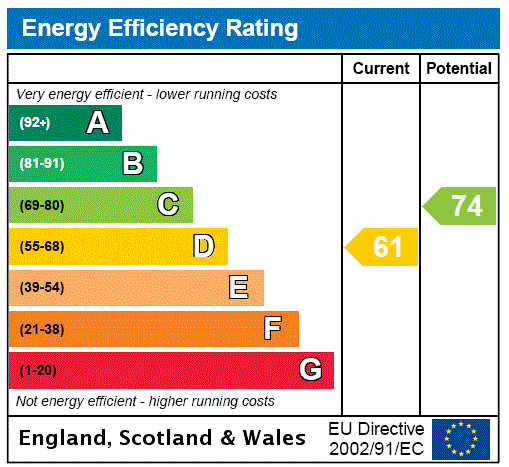
Property Description
GUIDE PRICE £700,000 TO £725,000
Robinson Jackson are proud to present this exceptional property, a true gem nestled on a prestigious and highly sought after road in Joydens Wood.
Found on a widening plot, this property enjoys a well-established and sunny south-facing rear garden as well as a lawned frontage with off road parking for several vehicles.
Inside are 4 double bedrooms, 2 bathrooms, 2 large reception rooms as well as a study area, a spacious kitchen, a larger than average utility room and a convenient ground floor WC.
What truly sets this property apart is its potential to create further accommodation, with the major structual work already in place! Whether you dream of expanding the living space or creating a self contained annexe, the options are most certainly there.
And with the added bonus of being offered with no chain, you can make this property your own without delay.
- 4 Double Bedrooms
- Ensuite Shower Room
- 2 Spacious Reception Rooms
- Study
- Utility Room
- Ground Floor WC
- South Facing Garden
- Large Car Port
- Sough-After Road
- No Chain
Rooms
Entrance HallExtended porch area. Door to front. Double glazed window to side x2. Stairs to first floor. Radiator. Wood laminate flooring.
Ground Floor WCDouble glazed window to side. Low level WC. Wash hand basin. Under stairs cupboard. Tiled flooring.
KitchenDouble glazed bay window to front. Double glazed window and door to side accessing car port. Range of wall and base units. Stainless steel sink and drainer. Range cooker with gas stove. Extractor over. Integrated fridge freezer and dishwasher. Radiator. Locally tiled walls. Tiled floor.
Living RoomDouble glazed French doors to rear x2. Double glazed window to side. Radiator. Carpet.
StudyDouble glazed window to side. Carpet.
Reception RoomDouble glazed windows and French doors to rear. Wall lights. Wood laminate flooring. Potential to install insulated roof and open up to living room.
Utility RoomDouble glazed window and double door to rear. Range of wall and base units. Stainless steel sink and drainer. Plumbed for washing machine. Space for tumble dryer and American style fridge freezer. Double glazed double doors through to car port.
LandingDouble glazed window to front. Loft access. Radiator. Carpet.
Bedroom 1Double glazed window to front. Fitted wardrobes. Radiator. Carpet.
EnsuiteDouble glazed window to front. Shower enclosure. Vanity unit with enclosed WC and wash hand basin. Chrome heated towel rail. Tiled walls and floor.
Bedroom 2Double glazed window to rear. Fitted wardrobes, drawers and desk and matching bedside tables. Radiator. Carpet.
Bedroom 3Double glazed window to rear. Built-in wardrobe. Radiator. Carpet.
Bedroom 4Double glazed window to rear. Built-in wardrobe. Radiator. Wood laminate flooring.
BathroomDouble glazed window to side. Shower cubicle. Freestanding bath. Low level WC. Chrome heated towel rail. Radiator. Locally tiled walls and tiled floor.
FrontDriveway for 1 car. Path to front door. Lawn. Hedge and flower beds.
Car PortOpen out iron gates. Parking for 2 cars. Potential to convert into further accommodation or annexe (STPP).
GardenSunny south facing aspect. Mainly laid to lawn. Variety of mature trees, shrubs and flower beds. Corner pergola with over hanging wisteria. Potting shed. Garden shed.
