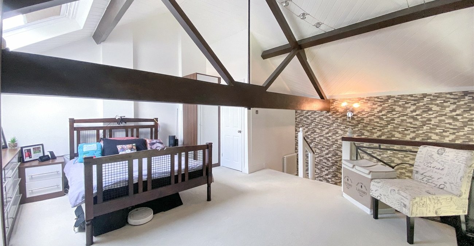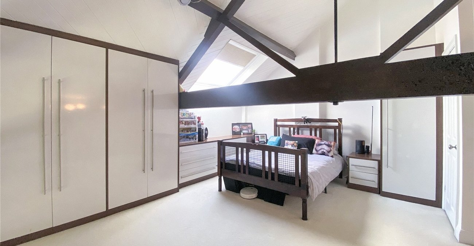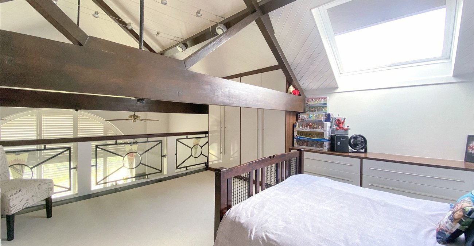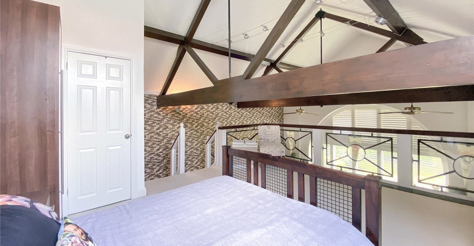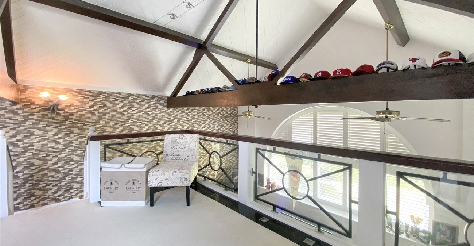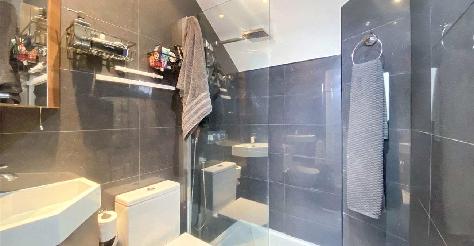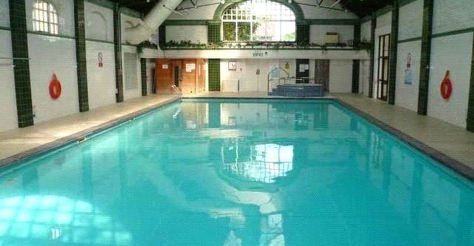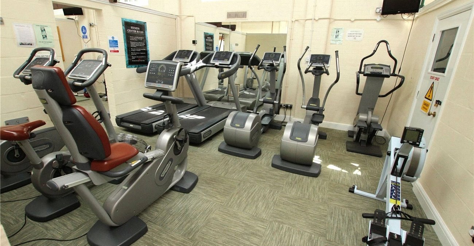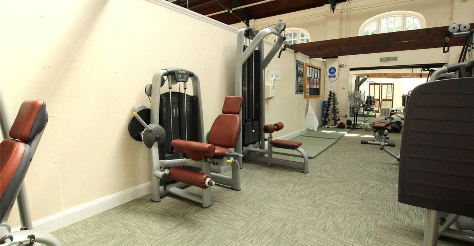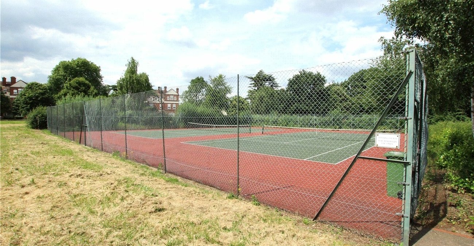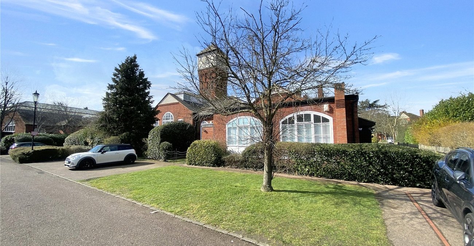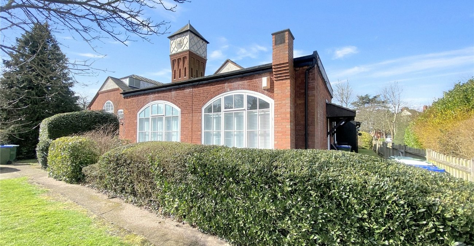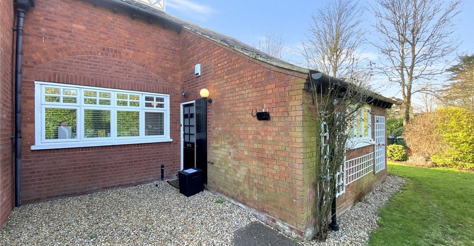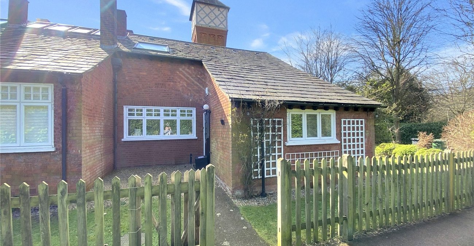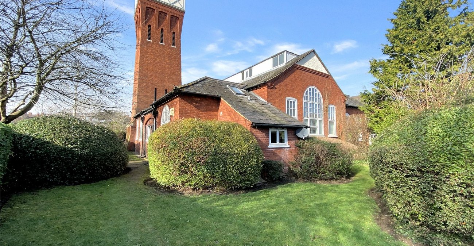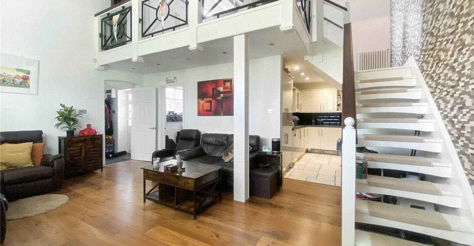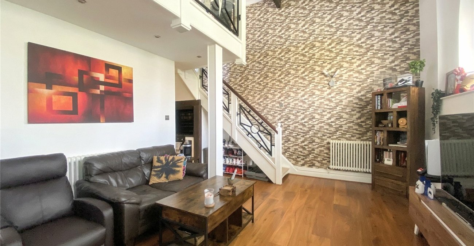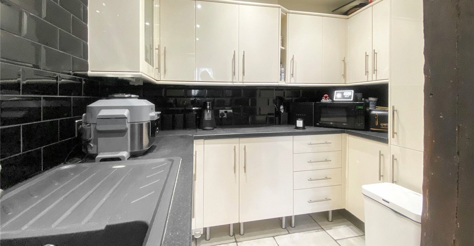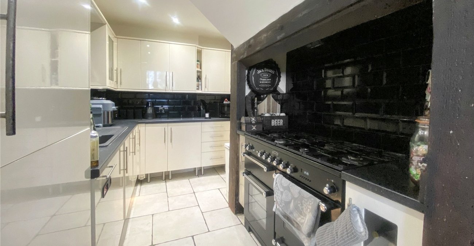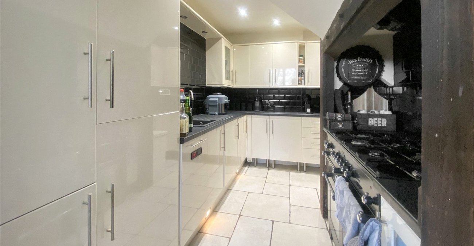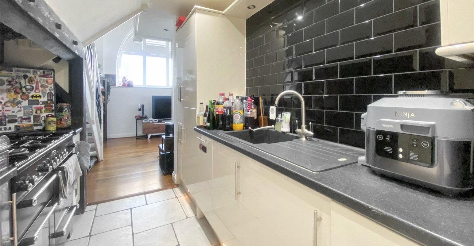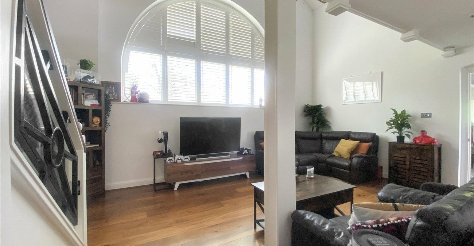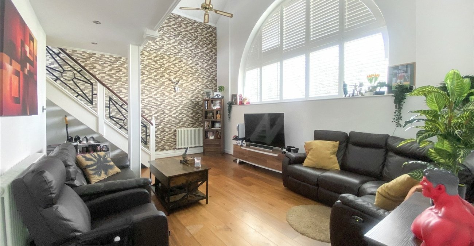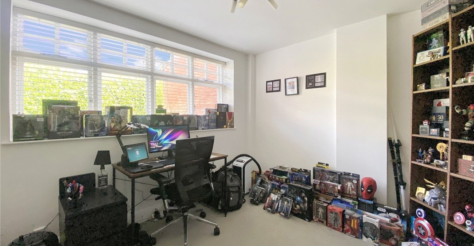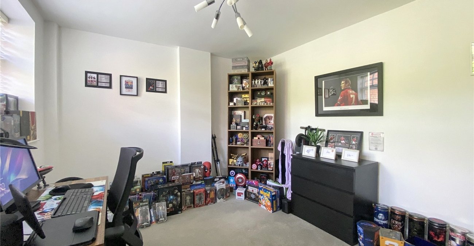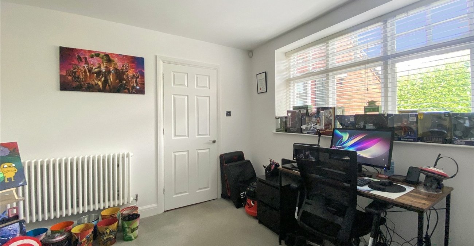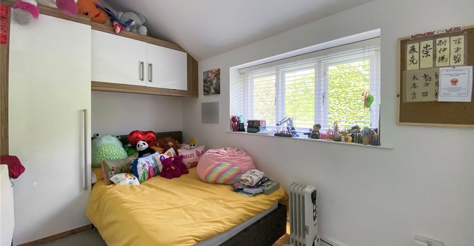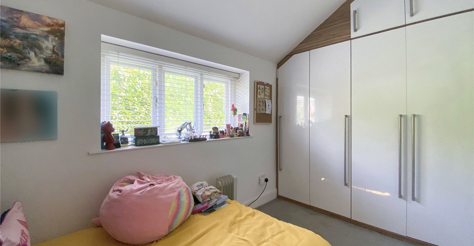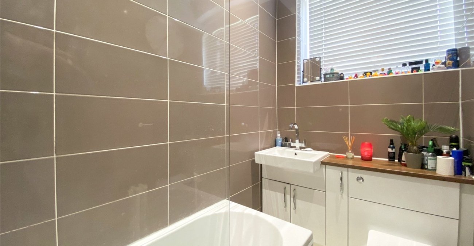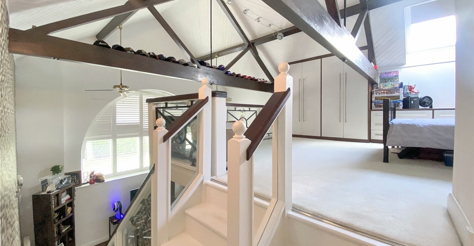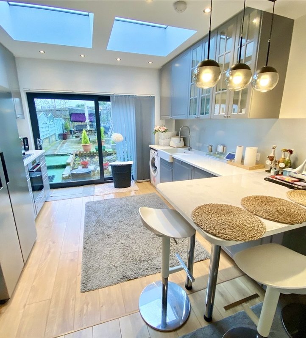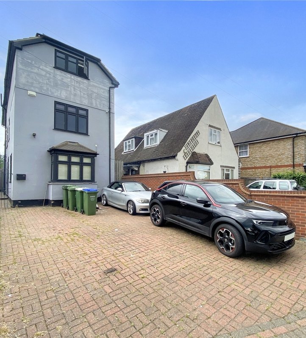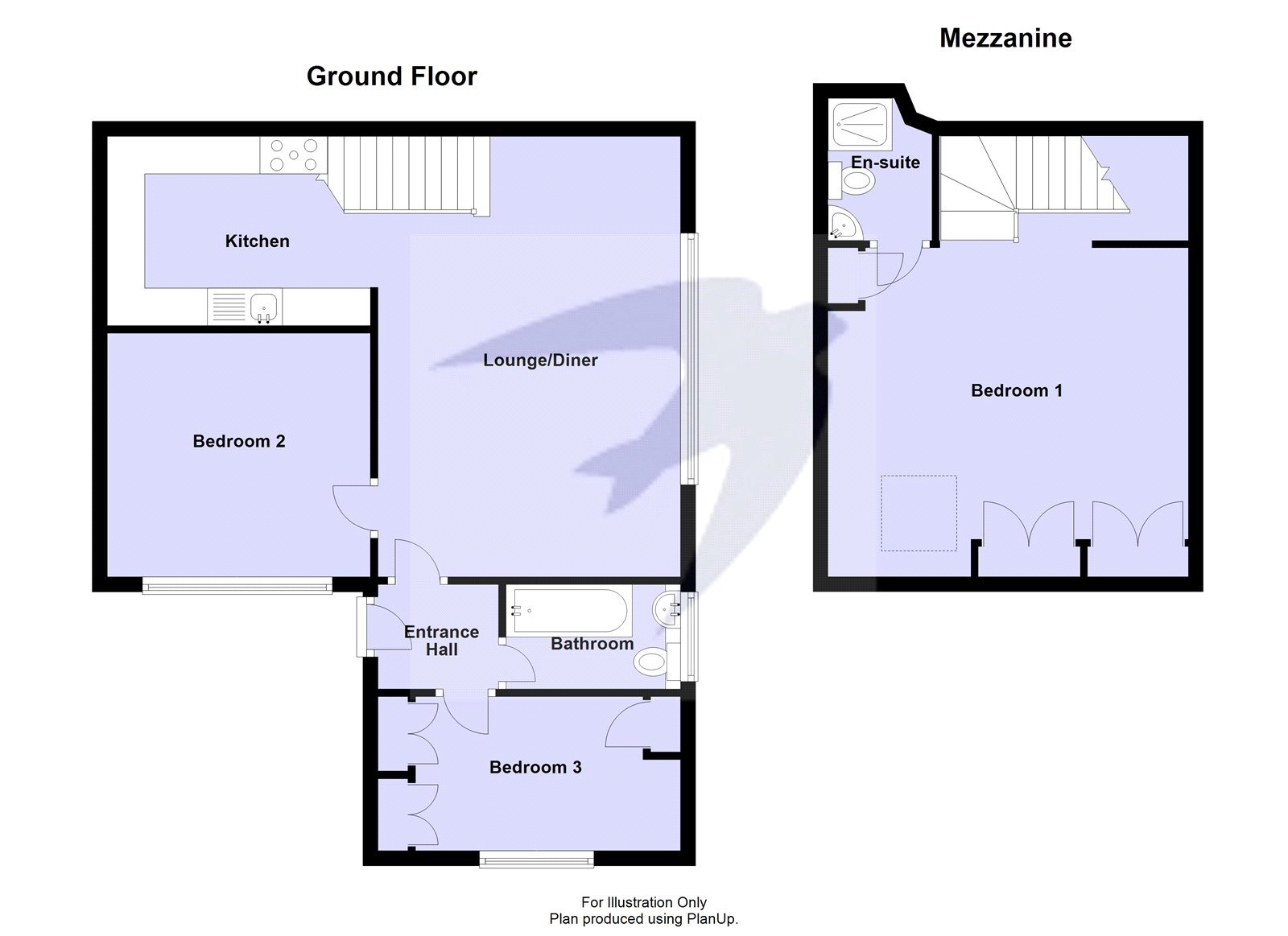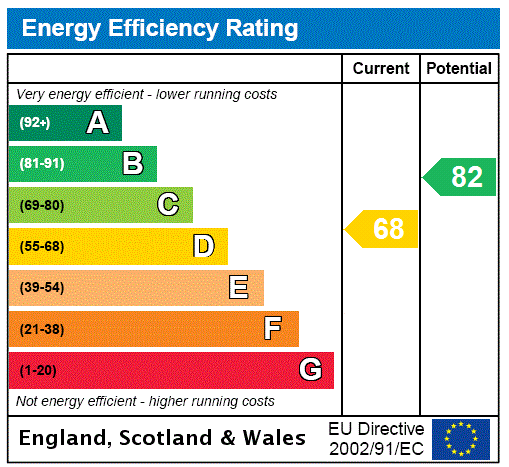
Property Description
Located in the ever so popular "Hollies Development" is this beautifully presented three bedroom split level Maisonette. The property has
cathedral style ceiling, original oak beam, solid walnut flooring and breath taking original large arch window.
The property comprises off entrance hall, three double bedrooms with two of them coming with built in wardrobes, family bathroom, a stunning living room looking straight at the arch window, kitchen and on the first floor you have the master bedroom with the original oak beam coming across the room and ensuite to the master bedroom.
The property comes with parking for 2 cars and has a side garden.
The property is in a fantastic location with Sidcup Station being walking distance away with its routes into Central London. Local amenities and schools are also walking distance away. It will also come with a membership to the gym, swimming pool and tennis courts.
The property is a must view so call today to arrange your viewing.
- The Hollies Development
- Three Double Bedrooms
- Allocated Parking
- The Hollies Countryside Club
- Mazzanine Bedroom
- En Suite Shower Room
Rooms
Entrance Hall 1.55m x 1.42mEntrance door to side, hard wood flooring.
Lounge/Diner 5.9m x 4.01mLarge double glazed window to side, stairs to first floor, two radiators, hard wood flooring.
Kitchen 3.5m x 2.51mMatching range of wall and base units incorporating cupboards, drawers and worktops, sink unit with drainer and mixer tap, integrated dishwasher, washing machine and fridge/freezer, space for Range Style Cooker, part tiled walls, tiled flooring,
Bedroom Two 3.56m x 3.12mDouble glazed window to front, radiator, carpet.
Bedroom Three 4.06m x 2.06mDouble glazed window to front, fitted wardrobes, radiator, carpet.
Bathroom 2.3m x 1.4mDouble glazed window to side, panelled bath with shower over, vanity wash hand basin, low level WC, radiator, part tiled walls, tiled flooring.
Stairs to Mezzanine Bedroom One 4.8m x 4.37mVelux window to front, fitted wardrobes and drawers, radiator, carpet.
En Suite Shower Room 1.9m x 1.37mWalk in shower, vanity wash hand basin, low level WC, tiled walls and flooring.
ParkingAllocated parking.
