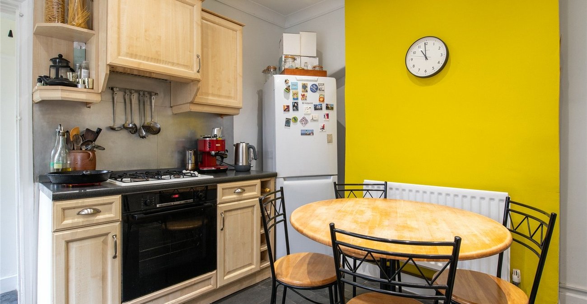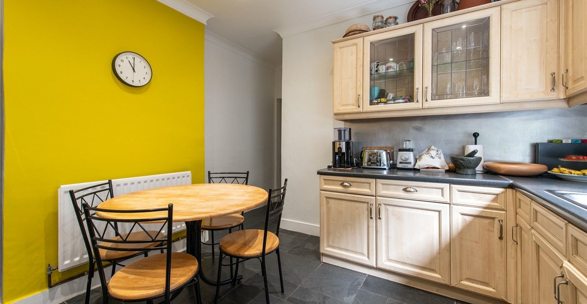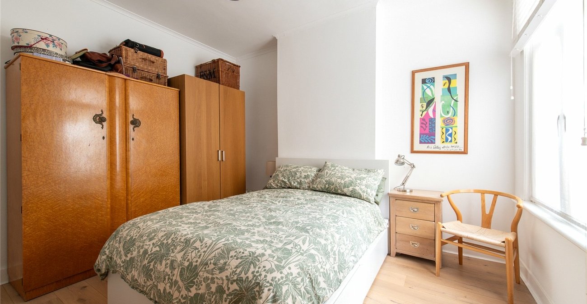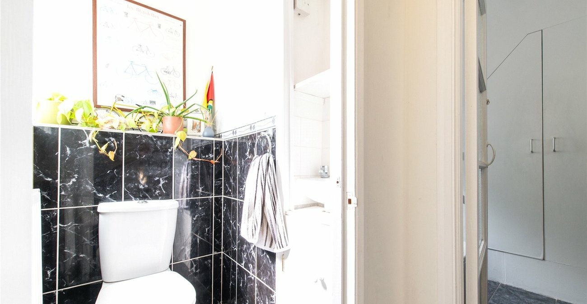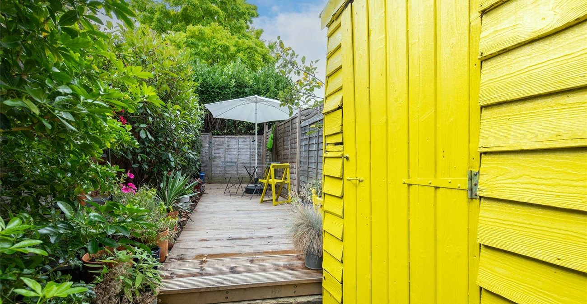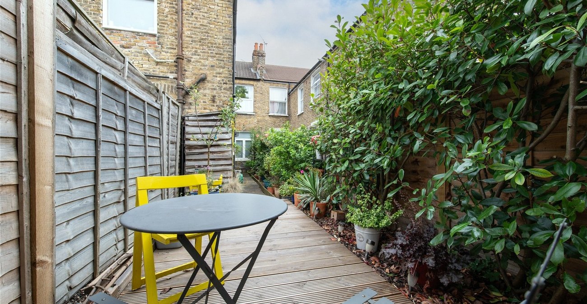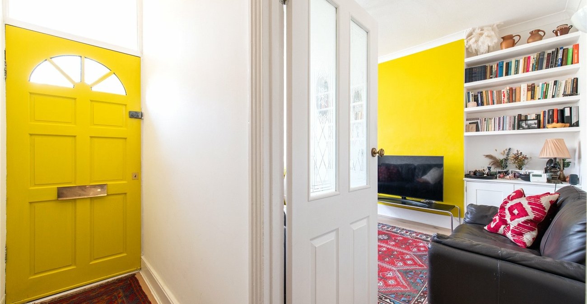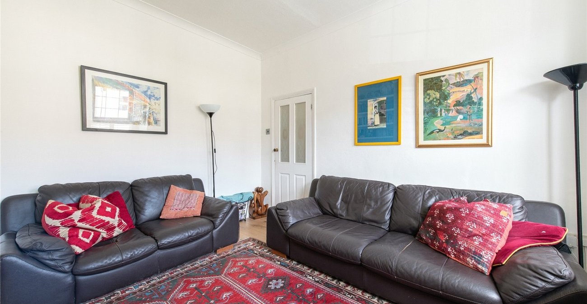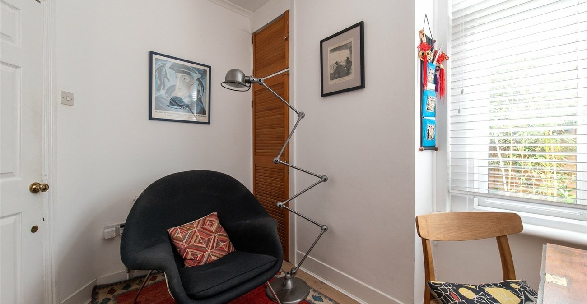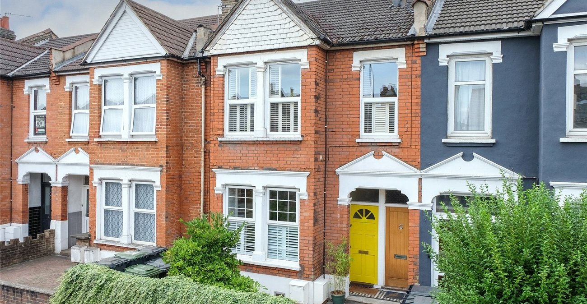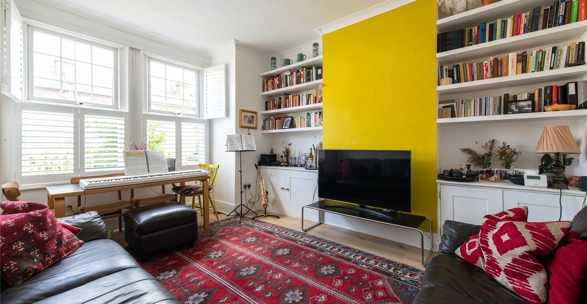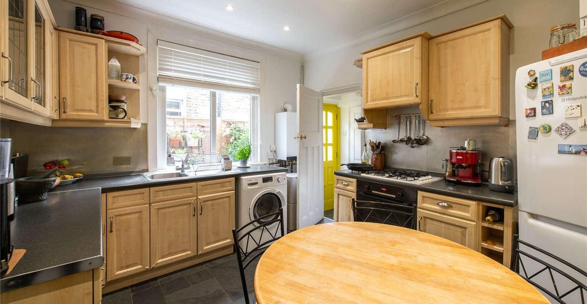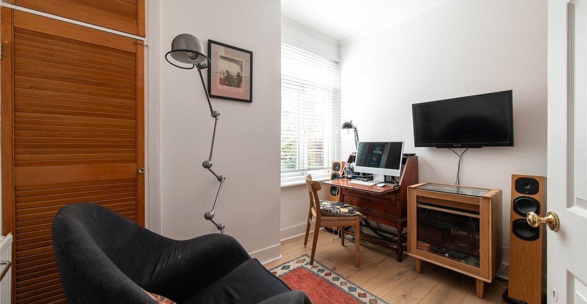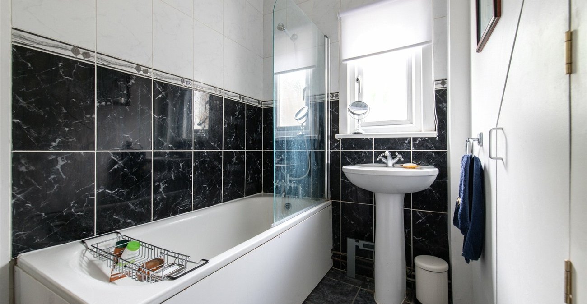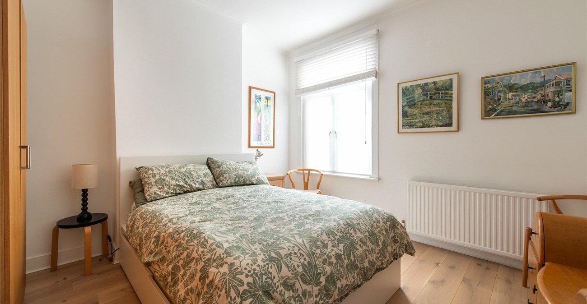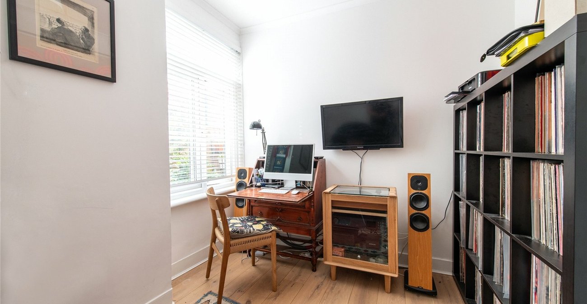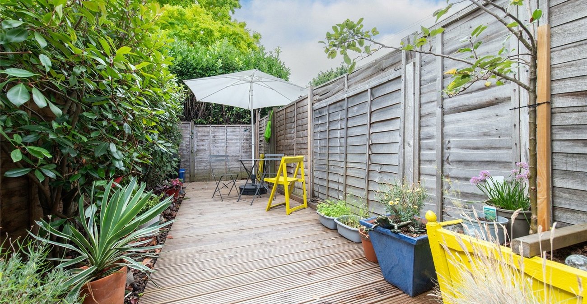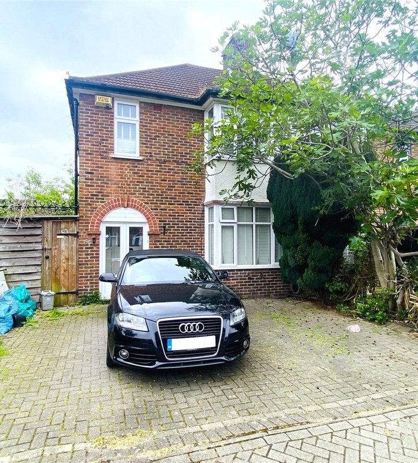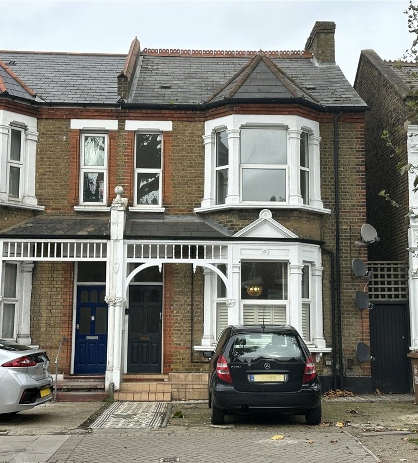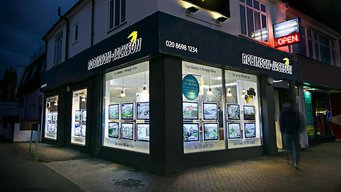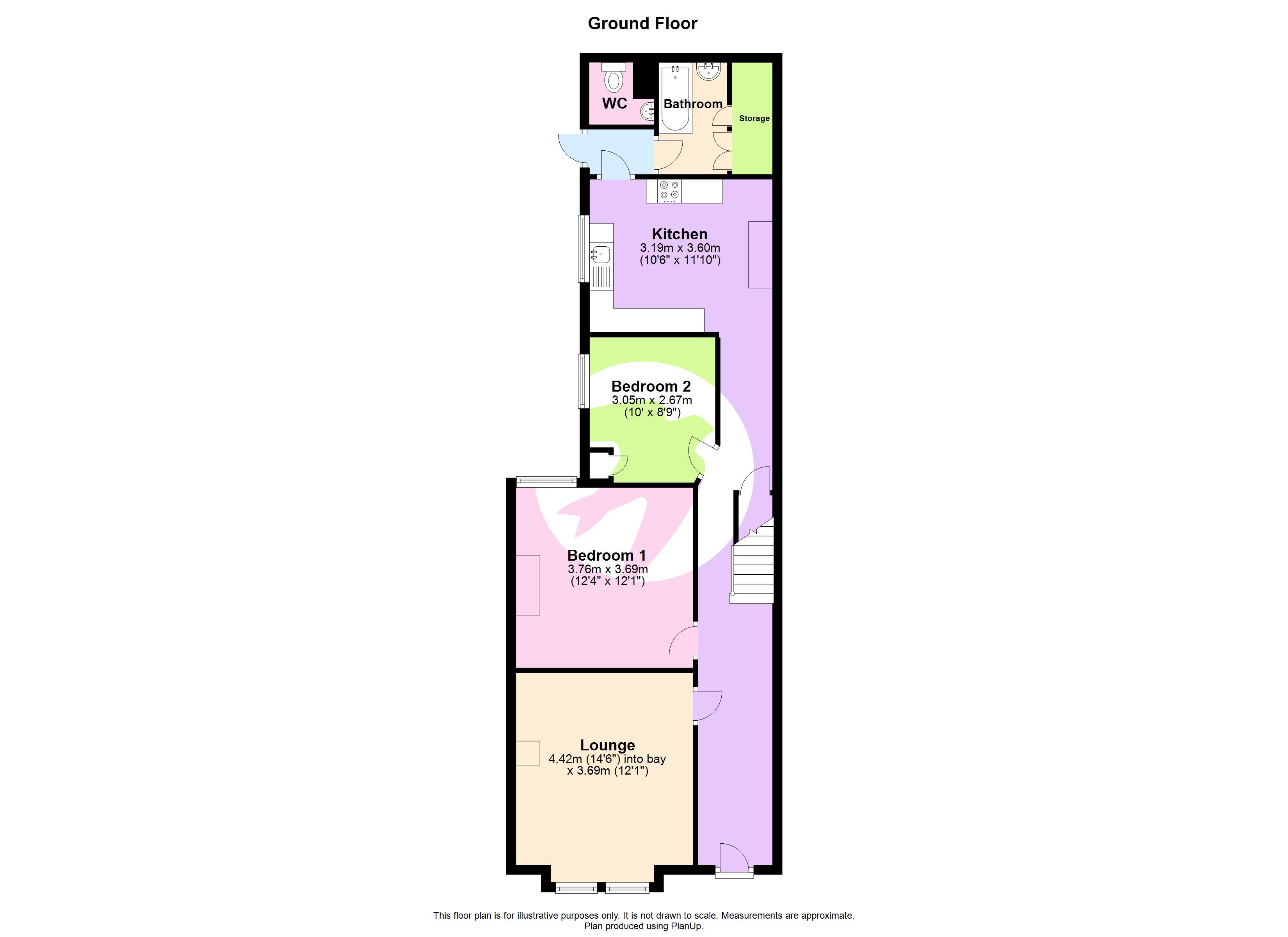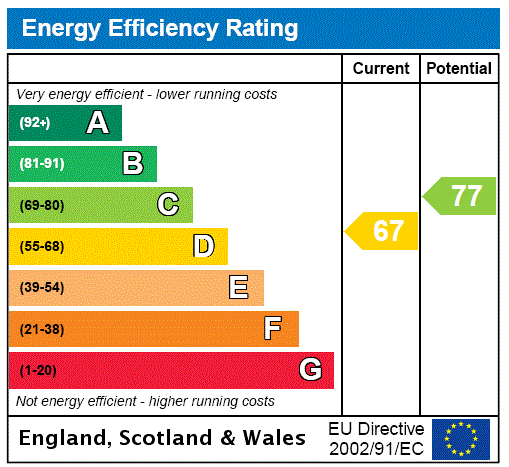
Property Description
Offering this beautiful ground floor maisonette on Sangley Road.
The property consists of a large living room with bay window, two double bedrooms, a spacious kitchen diner and bathroom.
Additional benefits include a very long lease, a front garden and a private courtyard.
- Ground Floor Maisonette
- Private Garden
- Two Bedrooms
- Total floor area: 70m²= 753ft² (guidance only)
Rooms
HallWooden front door, radiator, understair storage, wooden flooring.
Lounge 4.42m x 3.68mTwo double glazed windows to front, built in shelving, radiator, wooden floor.
Bedroom 1 3.76m x 3.68mDouble glazed window to rear, radiator, wooden flooring.
Bedroom 2 3.05m x 2.67mDouble glazed window to side, radiator, storage cupboard, wooden flooring.
Kitchen 3.2m x 3.6mDouble glazed window to side, range of wall and base units, space for washing machine, oven, stainless steel sink with mixer tap, hob, wall mounted boiler, radiator, tiled flooring.
W.C. 1.35m x 1.2m11maxDouble glazed window to side, radiator, hand basin, low level w.c., part tiled walls, tiled floor.
Bathroom 2.34m x 1.55mDouble glazed window to rear, panelled bath with mixer tap and shower attachment, hand basin with mixer tap, storage cupboard, part tiled walls, tiled floor.
GardenPaved area, decked area, shrub border.
