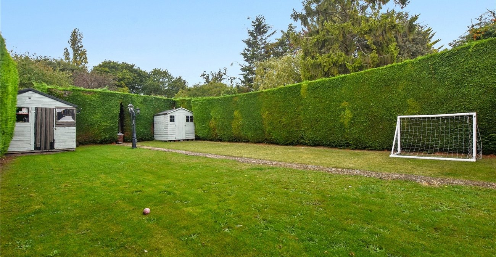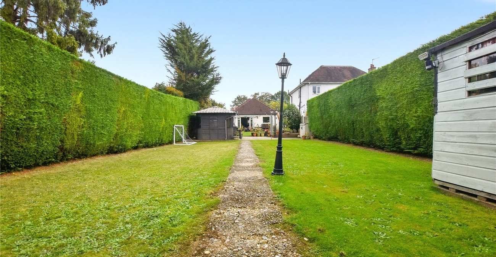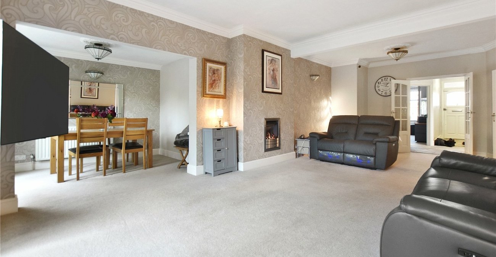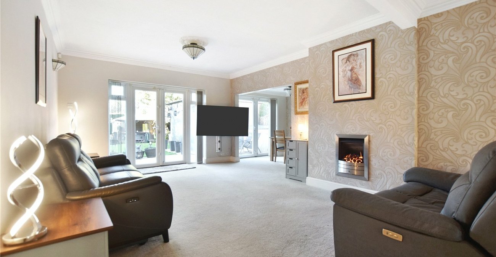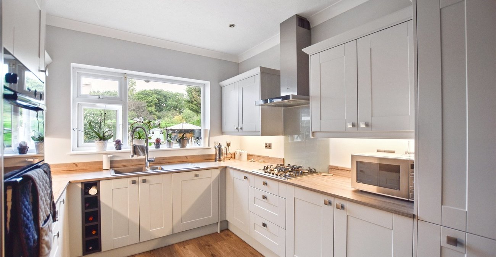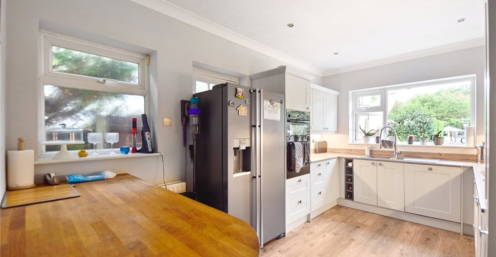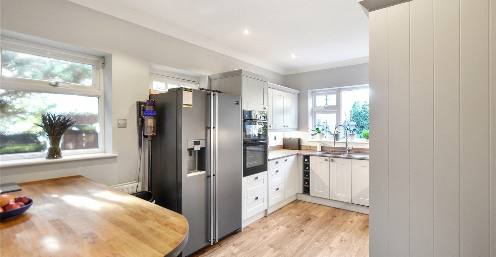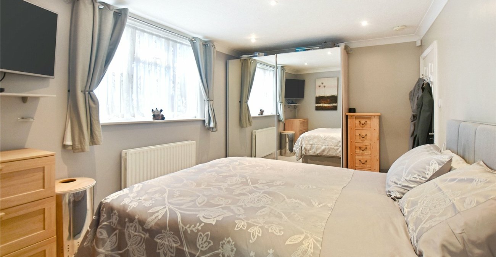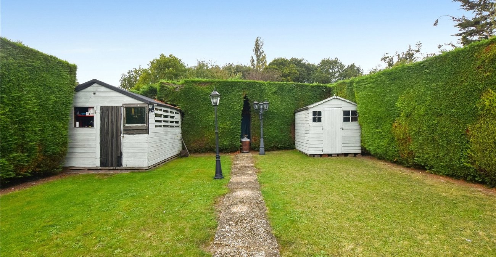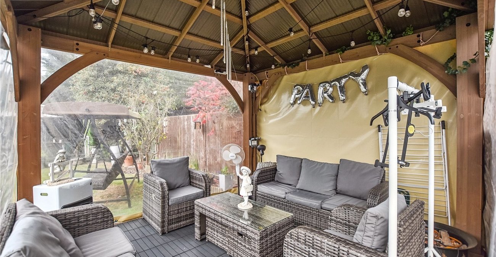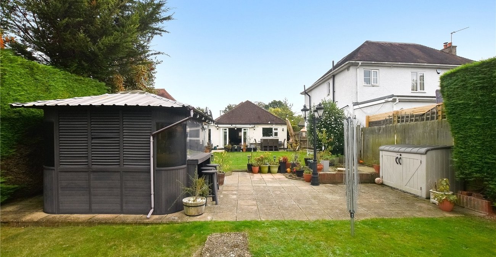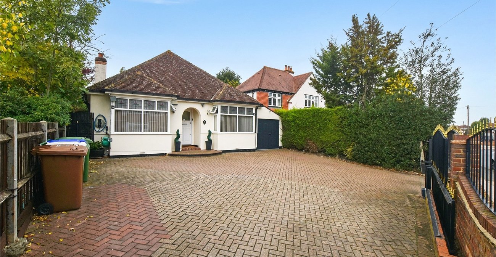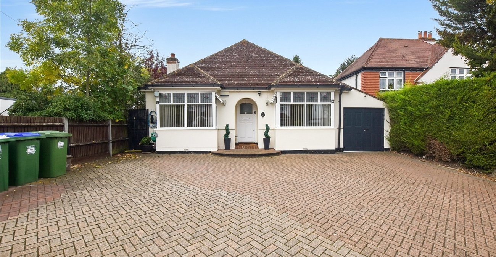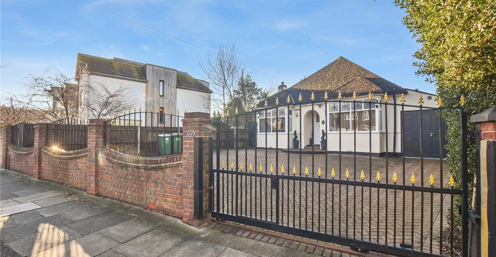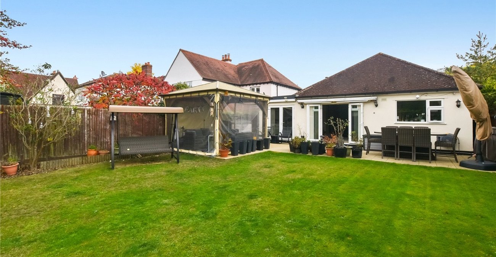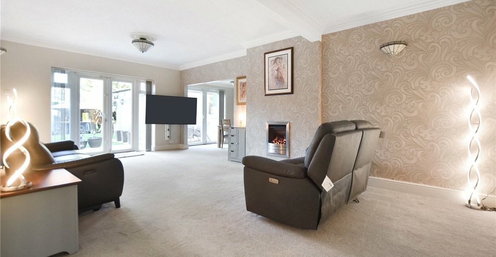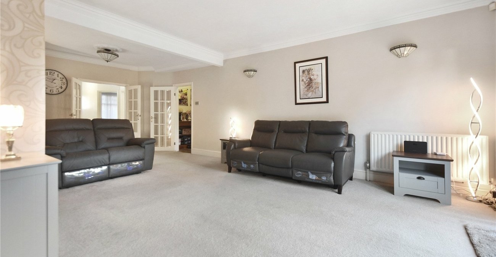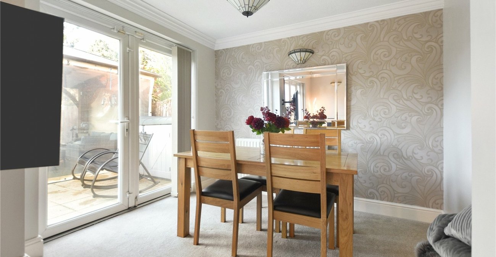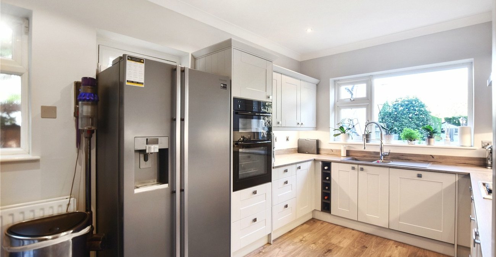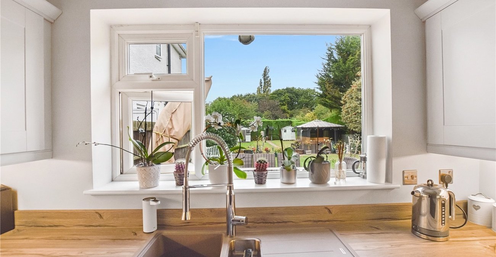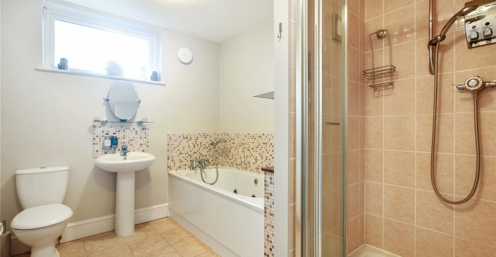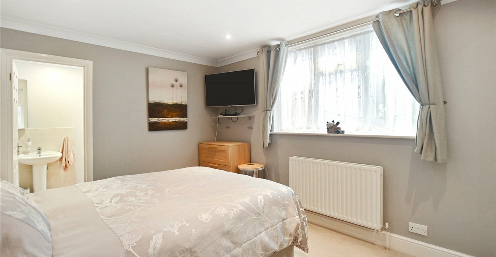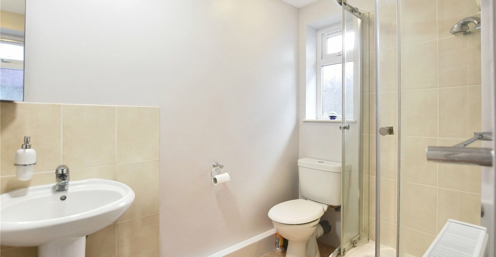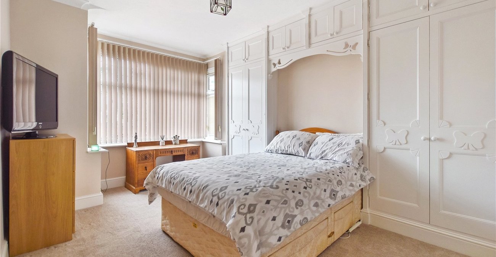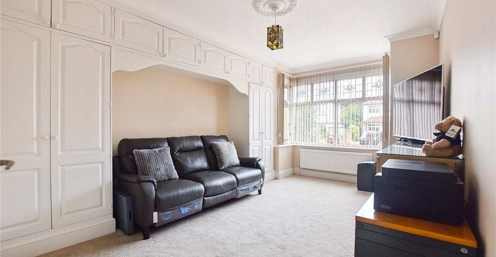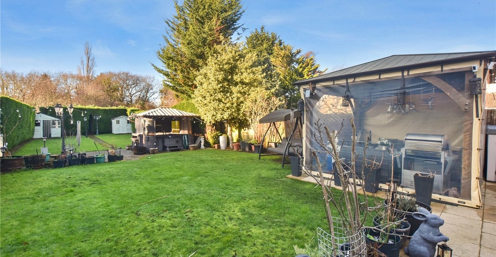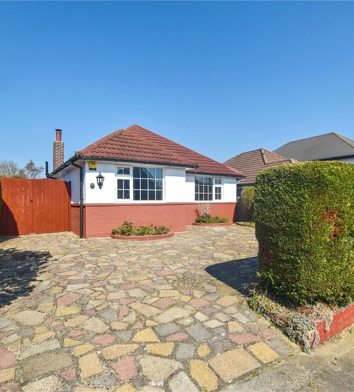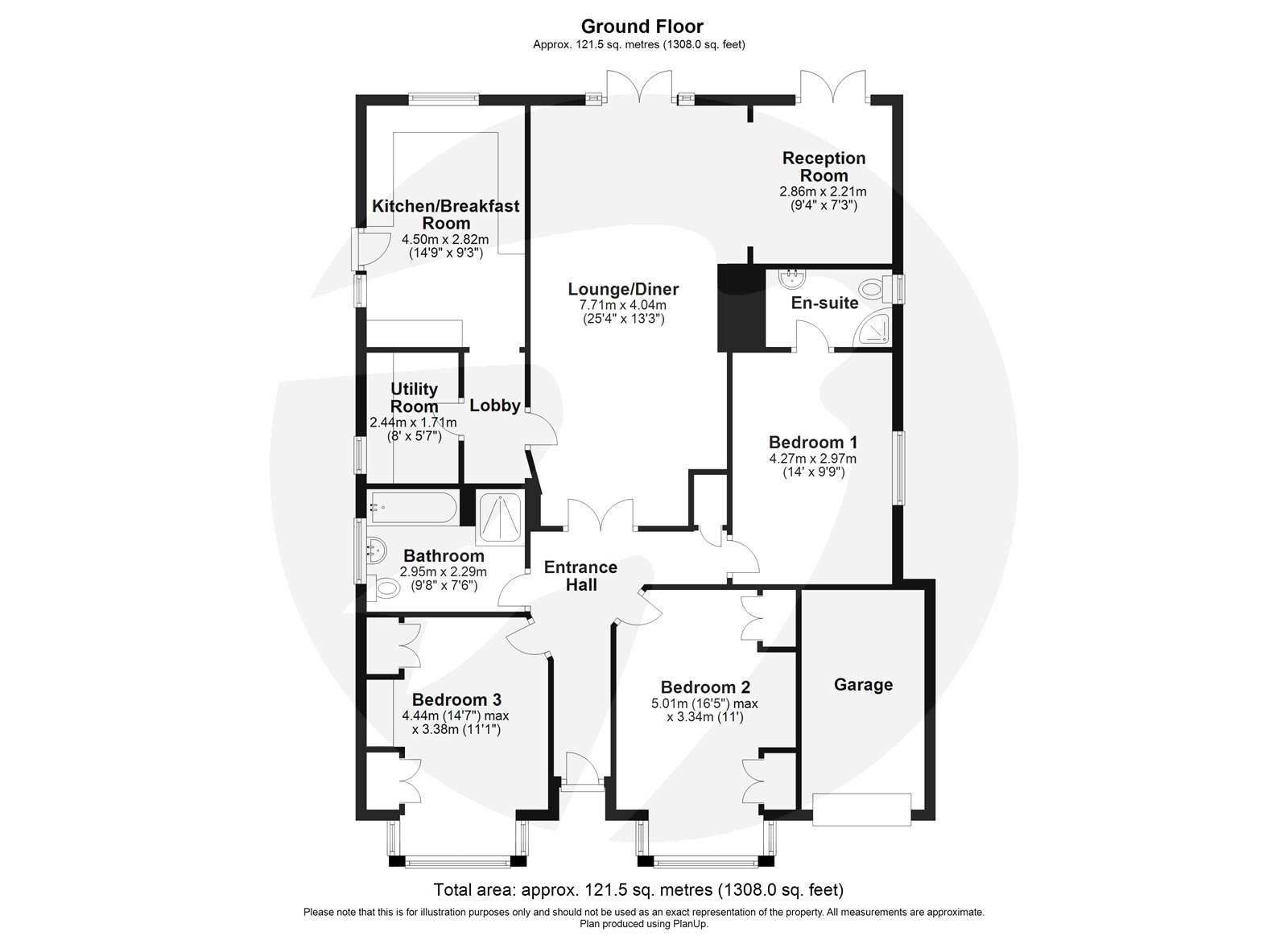Property Description
Located on a desirable road in Bexley and enjoying a 120ft garden (approx.) is this well presented and spacious 3 double bedroom detached bungalow that further benefits from a gated driveway.
- 3 Double Bedrooms
- Ensuite Shower Room
- 120ft. Rear Garden
- Gated Driveway
- Garage
- Modern Kitchen
- Large Through-Lounge
- Potential to Convert Loft (STPP)
Rooms
Entrance HallDoor to front. Storage cupboard. Radiator. Carpet.
Through LoungeDouble glazed patio doors to rear. Double glazed window to rear. Radiator x3. Carpet.
KitchenDouble glazed window to rear overlooking garden. Double glazed window to side. door to side. Range of wall and base units with work surface over. Composite sink and drainer with mixer tap. Double oven. Gas hob with extractor over. Vinyl flooring.
Utility RoomDouble glazed window to side. Base units. Stainless steel sink and drainer. Plumbed for washing machine and tumble dryer. Vinyl flooring.
Bedroom 1Double glazed window to side. Radiator. Carpet.
Ensuite Shower RoomDouble glazed window to side. Shower cubicle. Low level WC. Pedestal sink. Radiator. Tiled floor.
Bedroom 2Double glazed bay window to front aspect. Built in wardrobes. Radiator. Carpet.
Bedroom 3Double glazed bay window to front aspect. Built in wardrobes. Radiator. Carpet.
BathroomDouble glazed window to side. Shower cubicle. Panelled jacuzzi bath with shower over. Low level WC. Pedestal sink. Radiator. Tiled floor and locally tiled walls.
Rear Garden 36.58m (approx.)Mainly laid to lawn. 2 patio areas. Pergola. 2 sheds to rear. Feature lamp post x3. Hedges in borders. Variety of trees. Side access to both sides.
Off Road ParkingBrick paved driveway providing parking for several vehicles with electronically operated gates.
GarageSingle garage with power and lighting. Double side-hinged doors.
