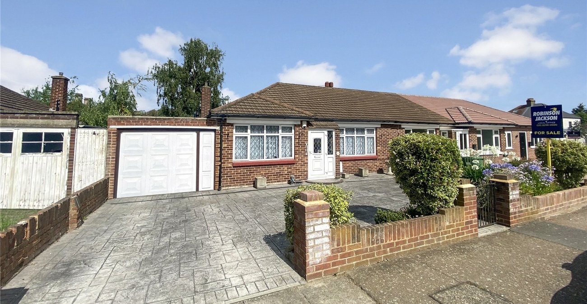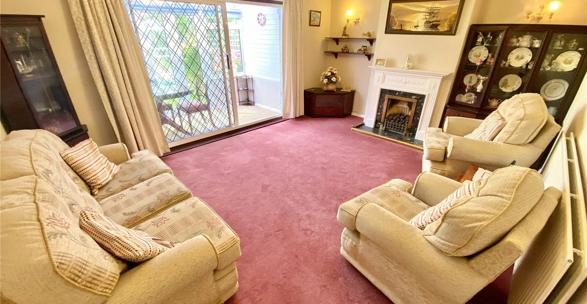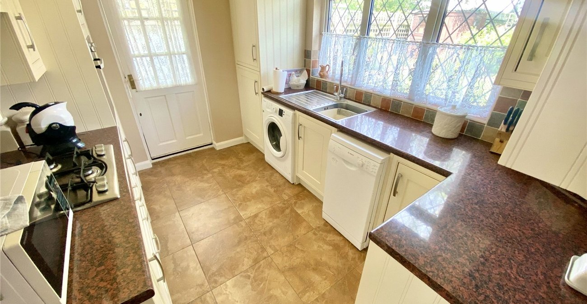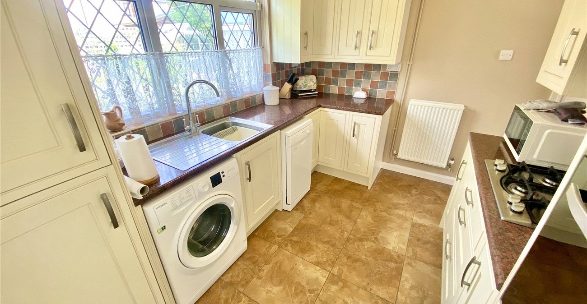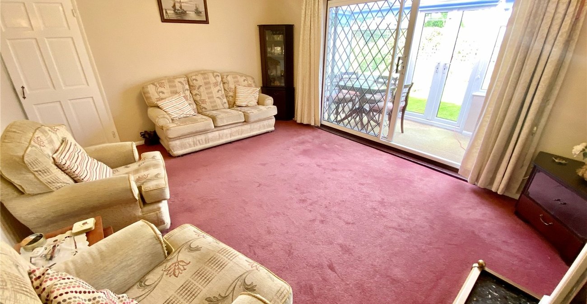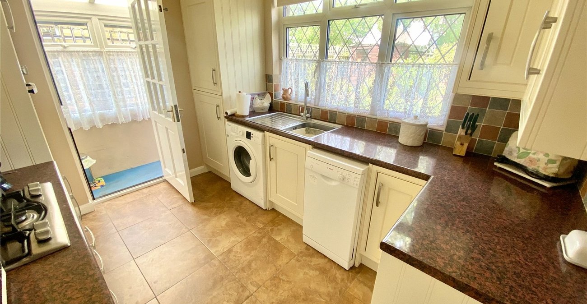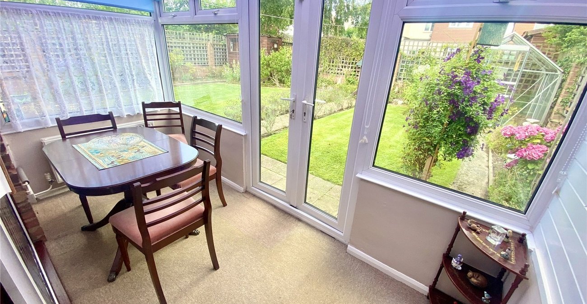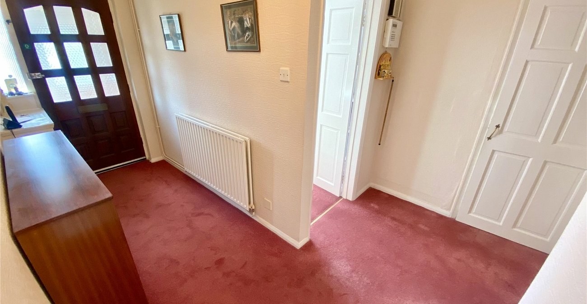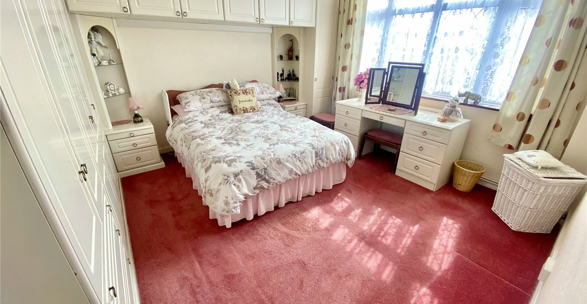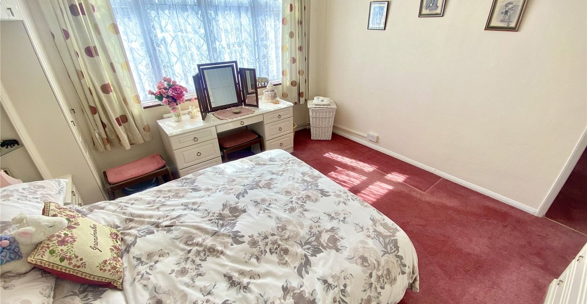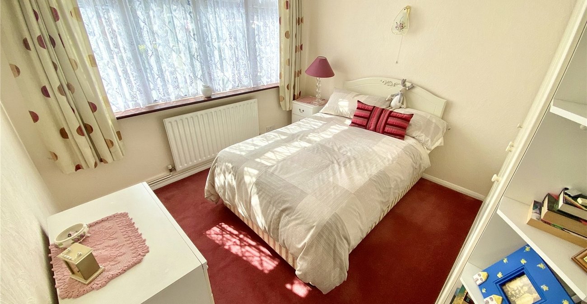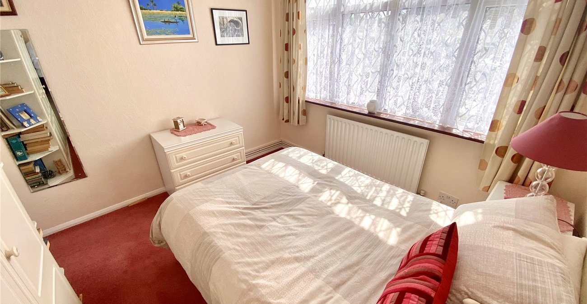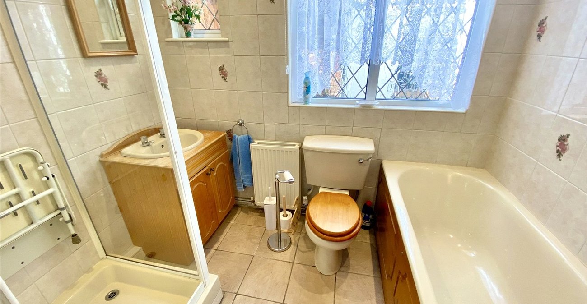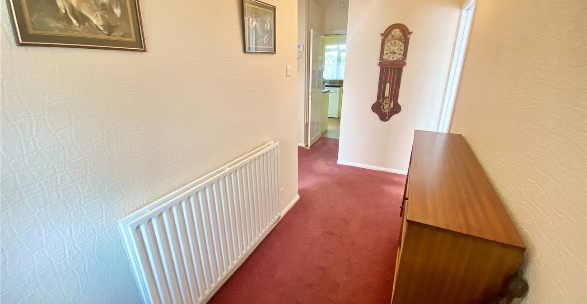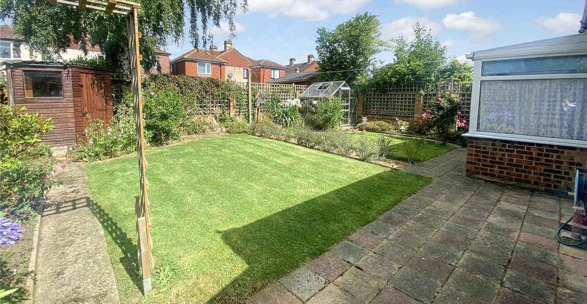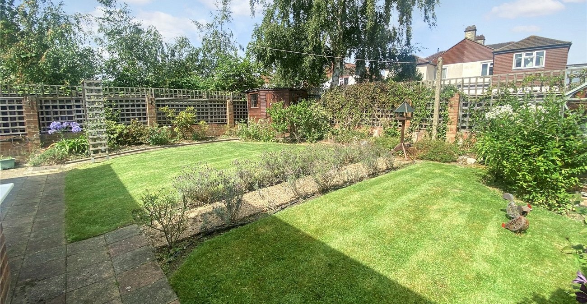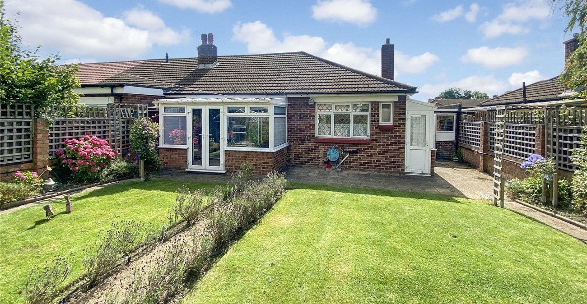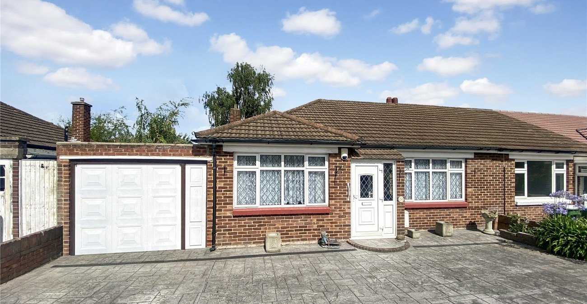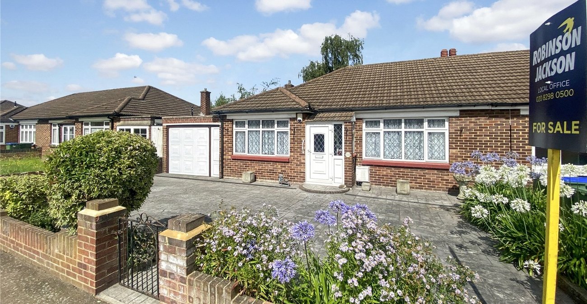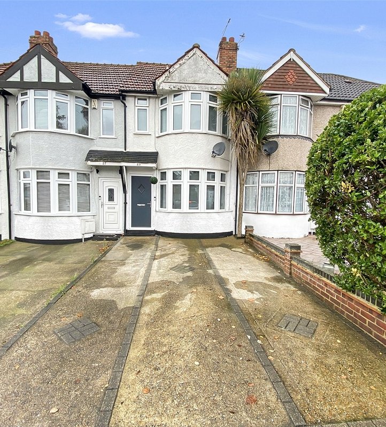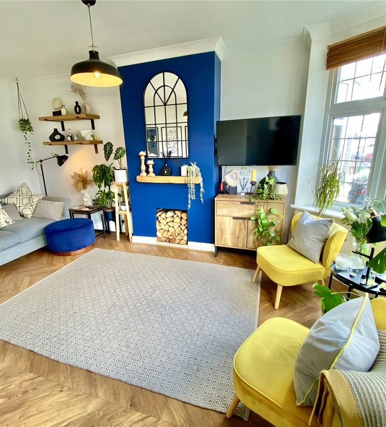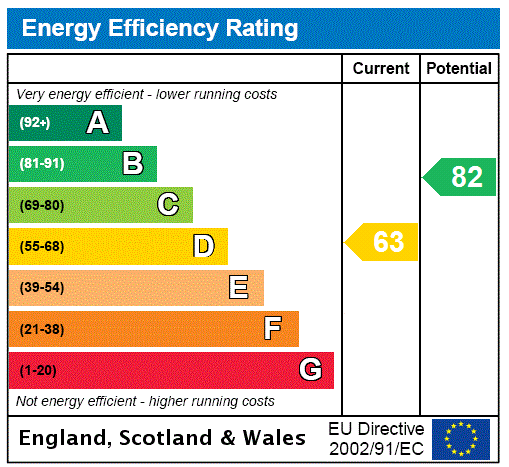
Property Description
Welcome to this delightful semi-detached bungalow nestled in the heart of Sidcup. This well-maintained property offers a perfect blend of comfort and convenience, making it an ideal home for those seeking a tranquil yet accessible living environment.
This charming bungalow features two spacious bedrooms, providing ample space for a growing family or the flexibility to create a guest room and home office. The bright and airy conservatory is a standout feature, offering a sunlit space perfect for relaxation or entertaining guests.
Step outside to discover the immaculate rear garden, beautifully maintained to provide a serene outdoor oasis. With off-street parking available, you'll enjoy the convenience and security of a dedicated driveway space. Additionally, the property boasts a garage to the side, offering extra storage or parking space.
Situated in a prime location, this bungalow is close to shops, ensuring all your daily needs are within easy reach. Excellent transport links further enhance the appeal, making commuting a breeze and connecting you effortlessly to the surrounding areas.
While this home has been lovingly maintained, it offers an excellent opportunity for those looking to add their personal touch through slight modernisation. Whether you're a first-time buyer, downsizer, or investor, this bungalow provides a fantastic canvas for your dream home.
Don't miss out on the chance to own this gem in Sidcup. Contact us today to arrange a viewing and see the potential this property holds!
- Chain Free
- Two Bedrooms
- Semi Detached Bungalow
- Modern Kitchen
- Conservatory
- Immaculate Rear Garden
- Off Street Parking
- Garage To Side
Rooms
Front Porch:Double glazed entrance door to front, double glazed windows to front and side.
Side Porch: 2.67m x 0.69mDouble glazed door to rear, double glazed window to side, carpet.
Entrance Hall:Double glazed entrance door to front, cupboard housing hot water cylinder, radiator, carpet.
Lounge: 4.8m x 3.76mDouble glazed patio doors to rear, coved ceiling, feature fireplace, carpet.
Kitchen: 3.2m x 2.5mDouble glazed window to rear and wooden door to side, range of wall and base units with complimentary work surfaces over, spaces for washing machine and dishwasher, integrated fridge/freezer, stainless steel sink unit with drainer and mixer tap, radiator, part tiled walls, tiled flooring.
Utility Room:Double glazed window to side, tumble dryer.
Conservatory: 3.66m x 1.42mDouble glazed patio doors to garden, double glazed windows, radiator, carpet.
Bedroom 1: 3.76m x 3.56mDouble glazed window to front, coved ceiling, fitted wardrobes and overhead storage, radiator, carpet.
Bedroom 2: 3.07m x 2.97mDouble glazed window to front, coved ceiling, fitted wardrobe, radiator.
Bathroom: 2.44m x 1.63mDouble glazed window to side, fitted with a four piece suite comprising; vanity wash hand basin, low level wc, panelled bath and separate walk in shower cubicle, radiator, tiled walls and flooring.
Garden:Mainly laid to lawn with patio area, mature edge shrub borders, greenhouse, shed, water butt.
Garage:To side, up and over door, double glazed door to rear, combi wall mounted boiler.
Parking:Driveway providing off street parking.
