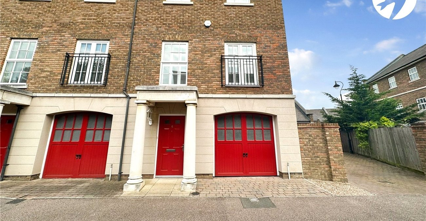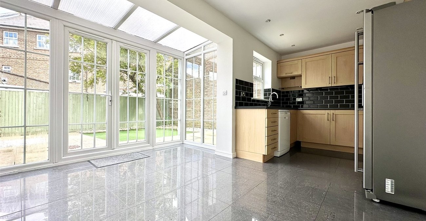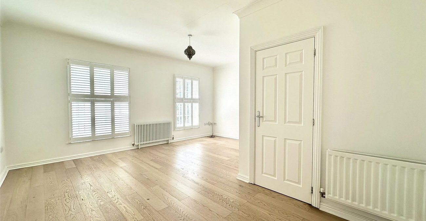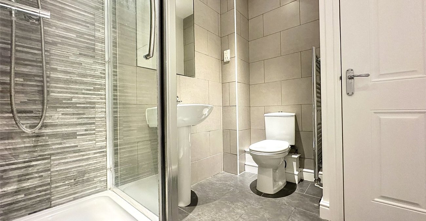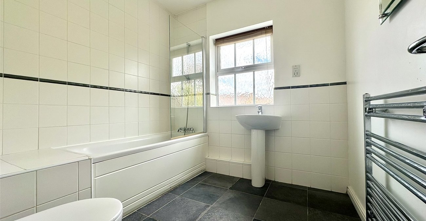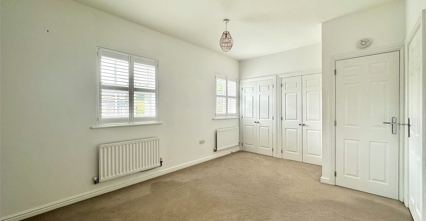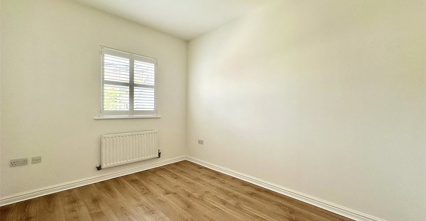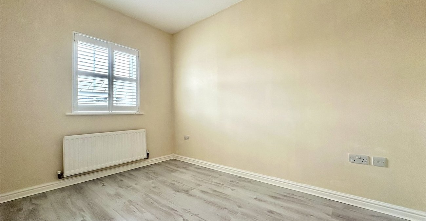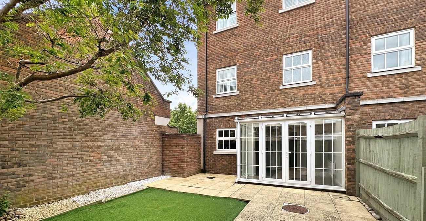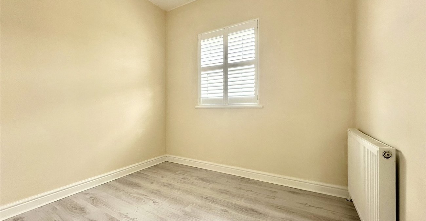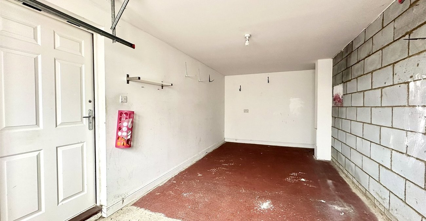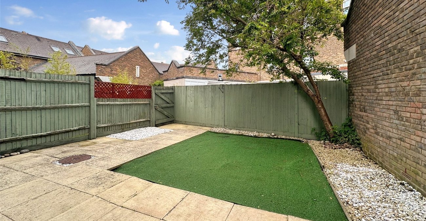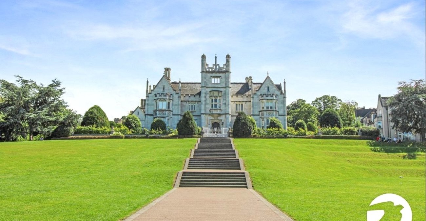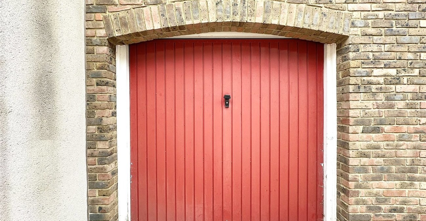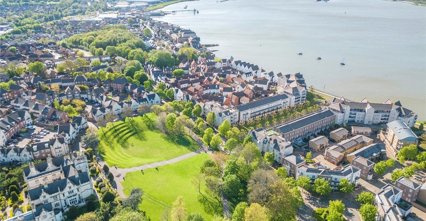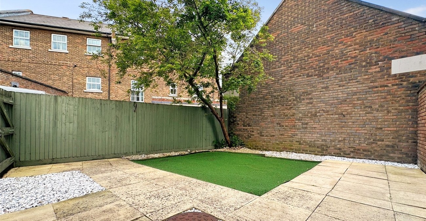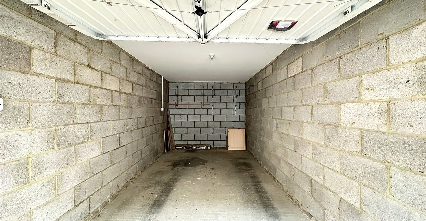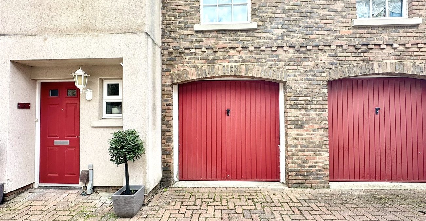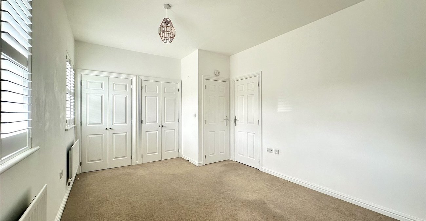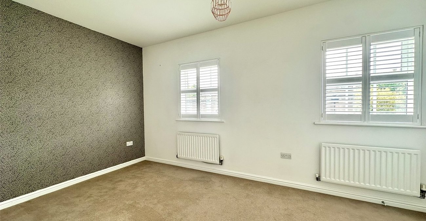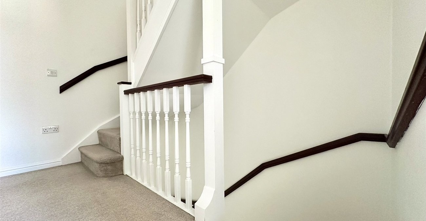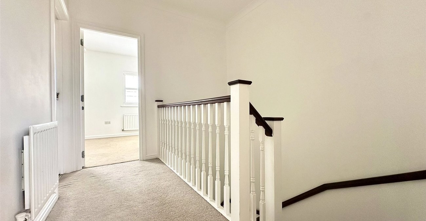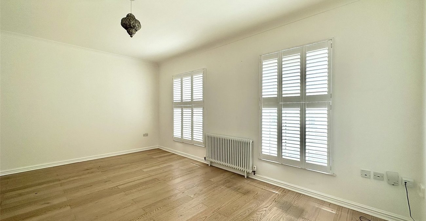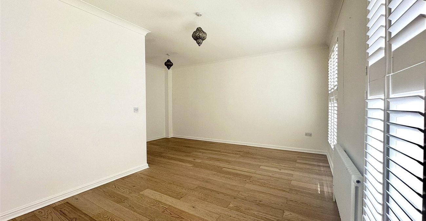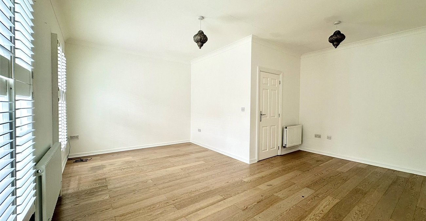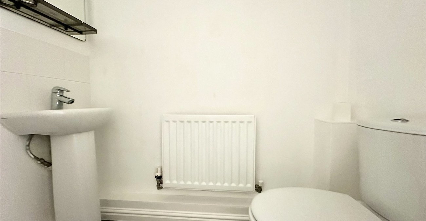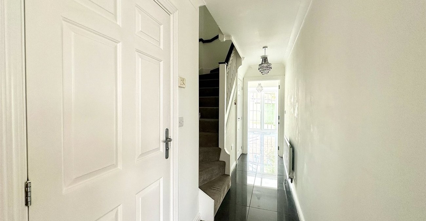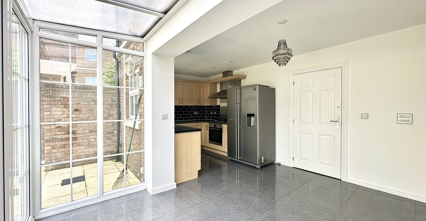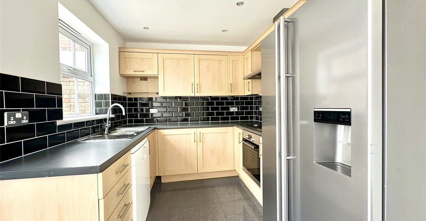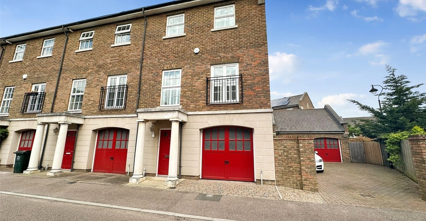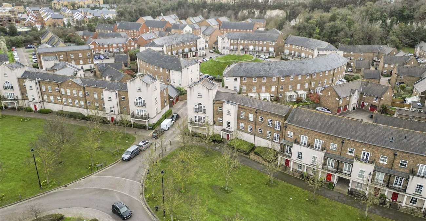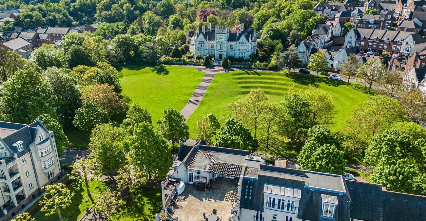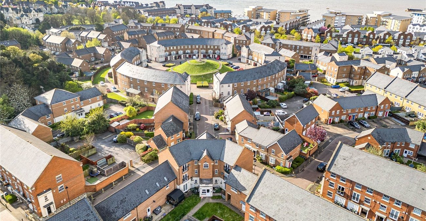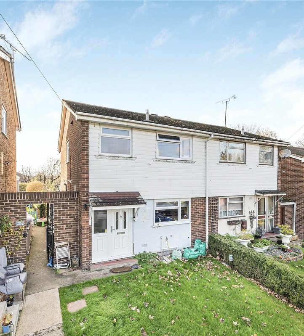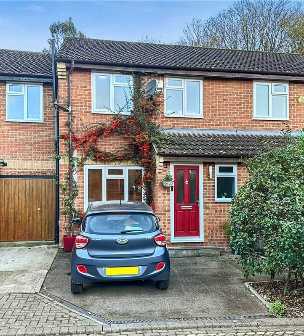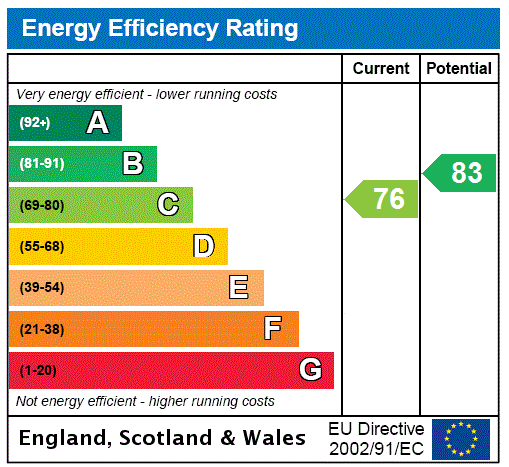
Property Description
Guide Price: £500,000-£525,000
Robinson Jackson are delighted to offer this spacious and beautifully presented end of terrace town house providing a perfect blend of modern living and convenience, making it an ideal choice for families and professionals alike, situated in the highly sought-after Ingress Park in Greenhithe. This lovely family home is chain free and boasts an array of features perfect for comfortable living.
KEY FEATURES:
Four Generously Sized Bedrooms: Perfect for families, offering ample space for rest and relaxation.
Two Bathrooms.
Downstairs Cloakroom.
Two Garages: A rare find on Ingress Park, with one integral garage and a separate garage a short walk from the house, providing excellent storage and parking solutions.
Burglar Alarm System.
No forward chain.
Prime Location
Walking Distance to Greenhithe Station and a 10-minute drive to Ebbsfleet Station making it ideal for commuters, providing easy access to London and surrounding areas.
Close to Bluewater Shopping Centre, one of Europe's largest shopping centres, offering a variety of retail, dining, and entertainment options.
This property is the perfect blend of comfort, convenience, and security, making it an ideal choice for a family home. Don't miss out on this rare opportunity to own a spacious town house in the heart of Greenhithe.
Arrange a viewing today to fully appreciate what this exceptional property has to offer.
- Four Bedroom End of Terrace
- No Forward Chain
- Two Garages
- 140Sqm/1507Sqft
- In the Catchment Area for Grammar Schools
- Close Proximity to Greenhithe & Ebbsfleet Stations
Rooms
Entrance HallTiled floor. Radiator. Stairs to first floor. Access to integral garage. Under stair cupboard with plumbing for washing machine.
CloakroomTiled floor. Part tiled walls. Low level WC. Pedestal wash hand basin. Radiator. Extractor Fan.
Kitchen Dining Room 5.26m x 4.04mDouble glazed window to rear. Double glazed patio doors & windows to rear. Tiled floor. Radiator. Range of wall & base units incorporating a stainless steel sink with complementary work surfaces. Integrated gas hob & electric oven. Plumbed for dishwasher. Space for American fridge freezer.
First Floor LandingCarpet. Radiator. Stairs to 2nd floor.
Living Room 5.3m x 5.23mTwo double glazed windows to front with shutters. Wood flooring. Two radiators.
Bedroom Two 3.5m x 2.72mDouble glazed window to rear with shutters. Laminate flooring. Radiator.
BathroomFrosted double glazed window to rear. Tiled floor. Part tiled walls. Low level WC. Pedestal wash hand basin. Panelled bath with shower over. Heated towel rail. Extractor fan.
Second Floor LandingCarpet. Radiator. Loft access.
Master Bedroom 4.62m x 3.2mTwo double glazed windows to front with shutters. Carpet. Two radiators. Built-in wardrobes. Cupboard housing the boiler.
Bedroom Three 3.4m x 2.54mDouble glazed window to rear with shutters. Laminate flooring. Radiator.
Bedroom Four 2.62m x 2.41mDouble glazed window to rear with shutters. Laminate flooring. Radiator.
Shower RoomTiled floor. Tiled walls. Low level WC. Pedestal wash hand basin. Shower cubicle. Storage cupboard. Heated towel rail. Extractor fan.
