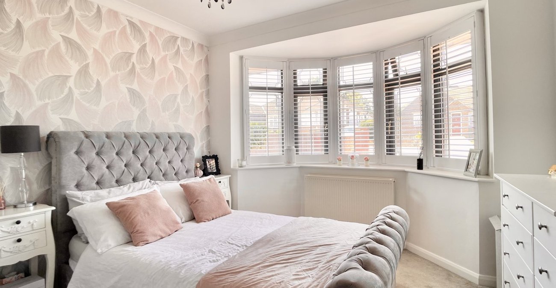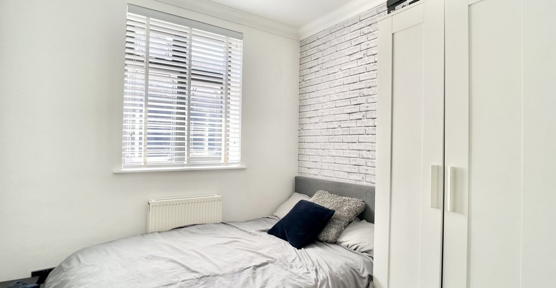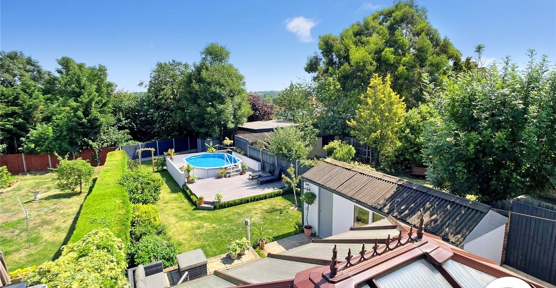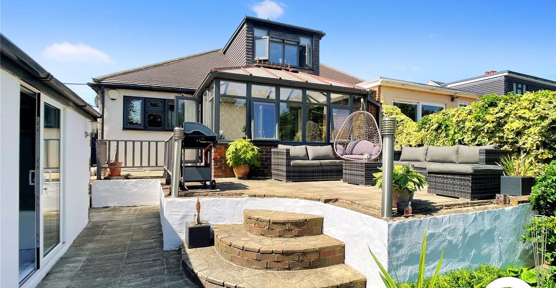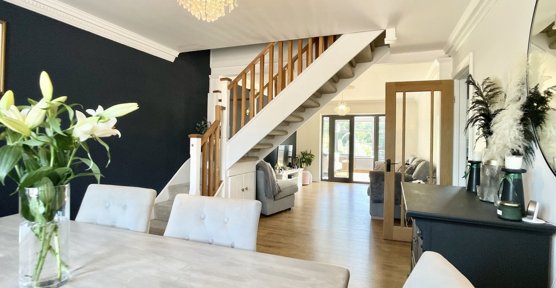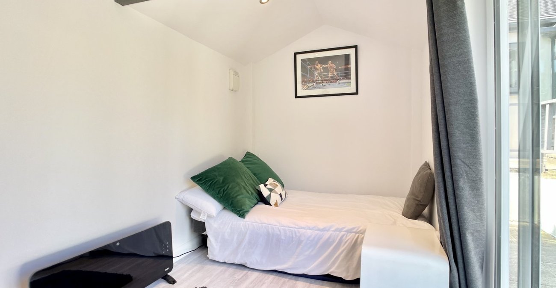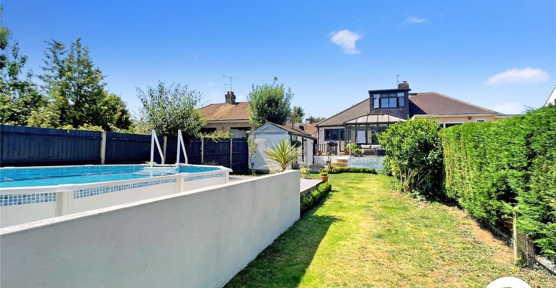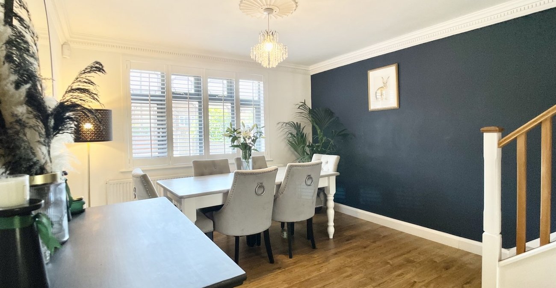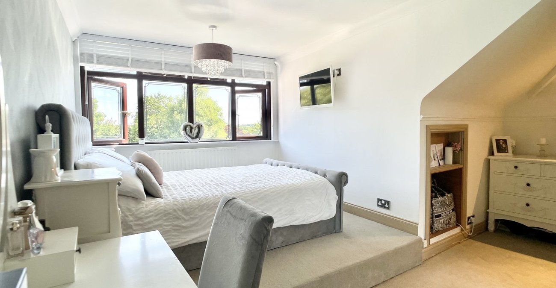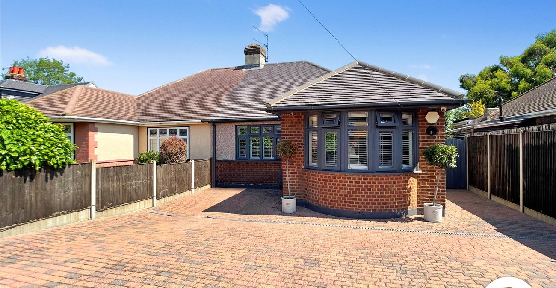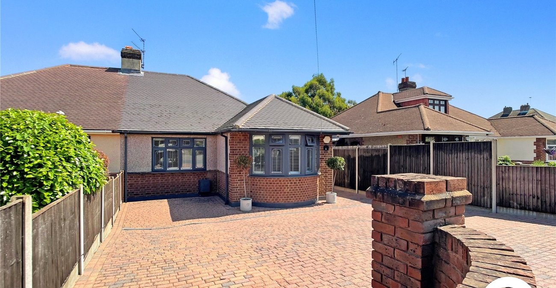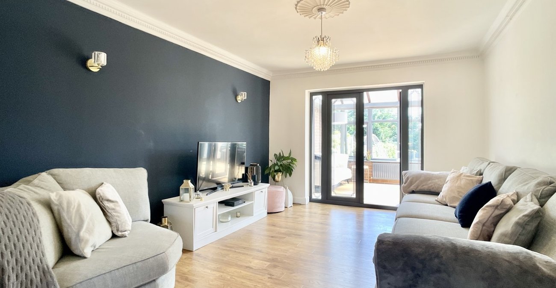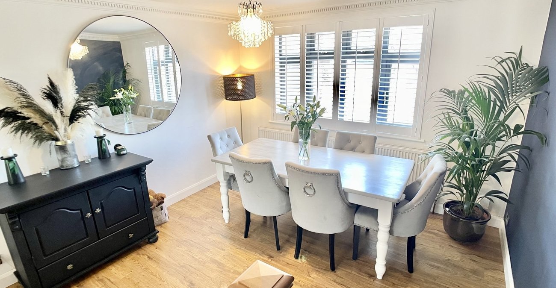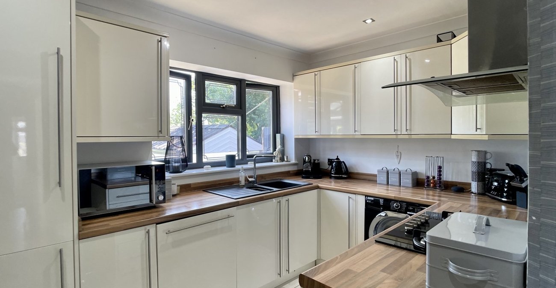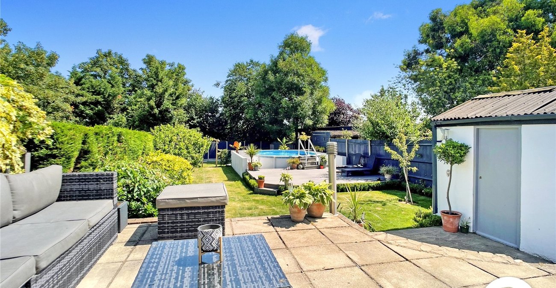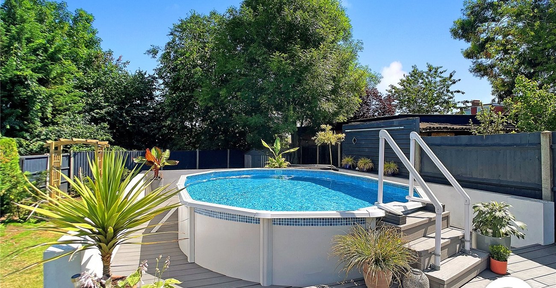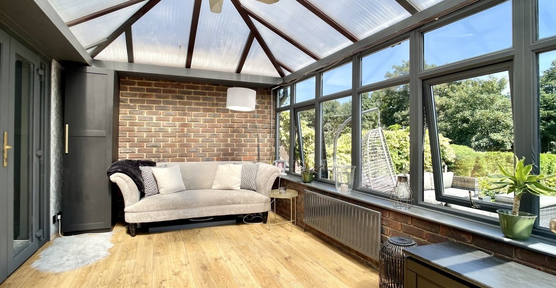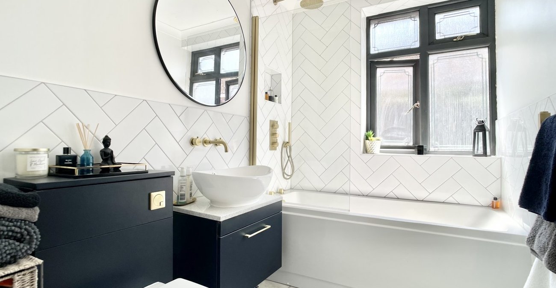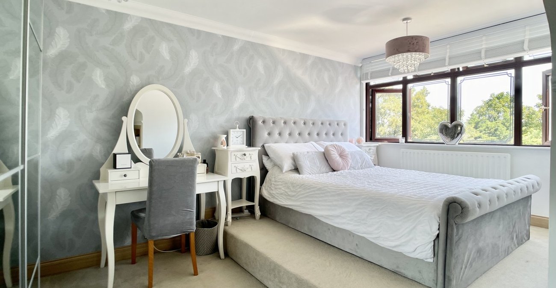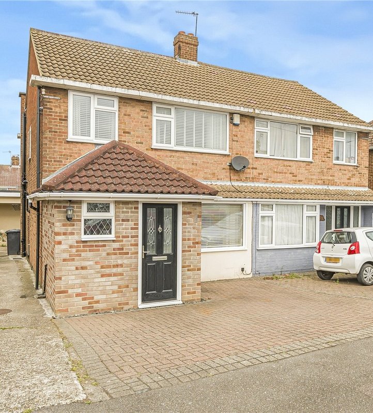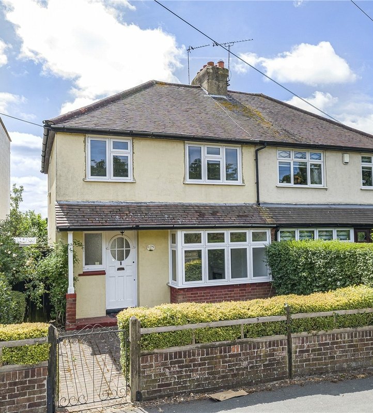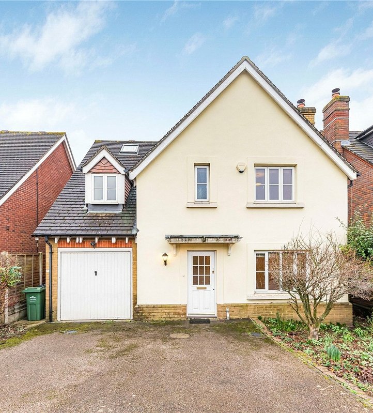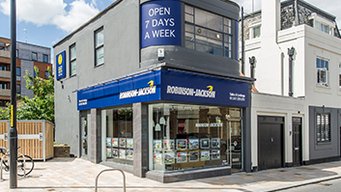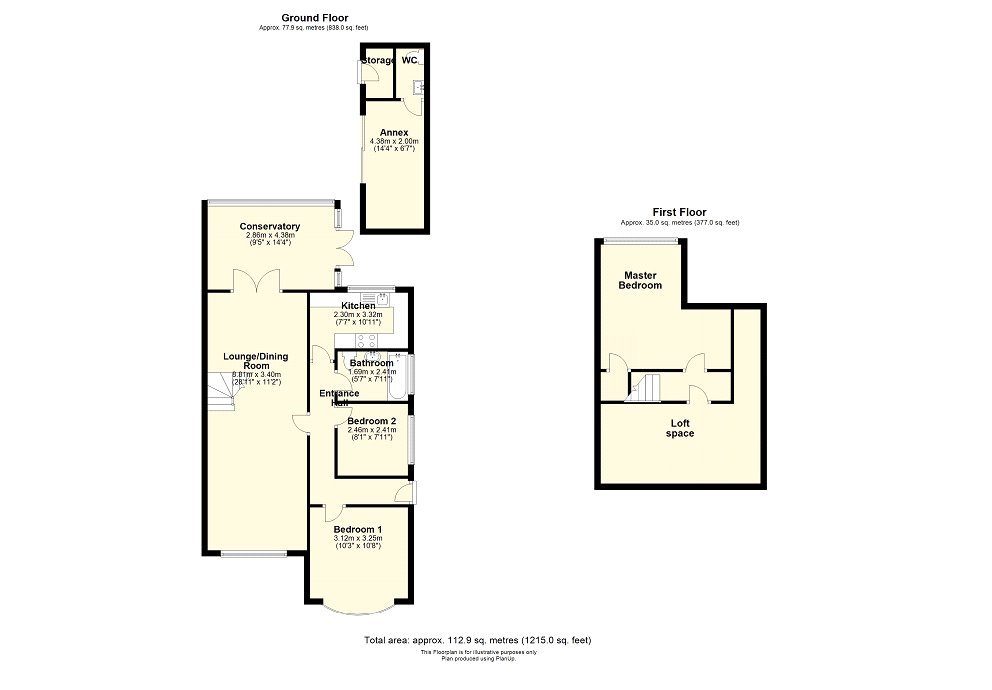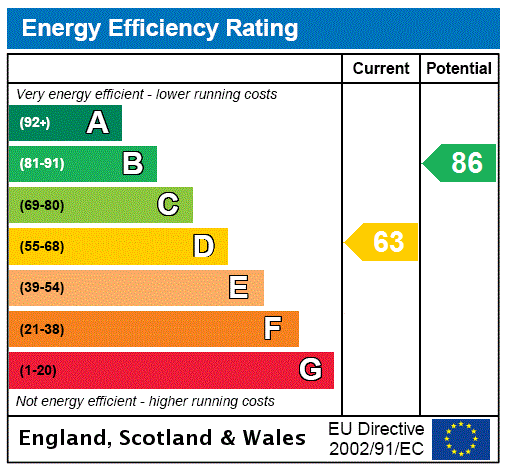
Property Description
A stunning bungalow benefitting from a large rear garden with a swimming pool, Robinson Jackson highly recommend internal viewing of this versatile property located in the village of Wilmington.
- Heated Swimming Pool
- Loft Conversion with Further Potential To Extend (STPP)
- Approx. 100' Rear Garden
- 14' Master Bedroom
- Converted Garage Giving An Additional Room With En Suite WC ( Annexxe)
- 28' Through Lounge
Rooms
Entrance Hall:Entrance door to side. Storage cupboard. Radiator. Wood effect flooring.
Lounge: 8.81m x 3.43mDouble glazed window to front. Double glazed French doors to rear. Coved ceiling. Under stairs storage cupboard. Radiator. Wood effect flooring.
Conservatory: 4.37m x 2.87mDouble glazed windows to side and rear. Double glazed French doors to side. Radiator. Wood effect flooring.
Kitchen: 3.33m x 2.29mDouble glazed window to rear. Coved ceiling. Range of wall and base units with complementary work surfaces over and incorporating one and half bowl sink unit. Plumbed for washing machine. Integrated dishwasher, fridge/freezer, double oven and hob with extractor over. Tiled flooring. Radiator.
Bathroom: 2.2m x 1.78mFrosted double glazed window to side. Coved ceiling. Part tiled walls. Panelled bath. Separate hand held shower. Rainfall shower. Low level WC. Vanity wash hand basin. Heated towel rail. Tiled flooring.
Bedroom Two: 3.63m x 3.23mDouble glazed bay window to front. Radiator. Carpet.
Bedroom Three: 2.44m x 2.4mDouble glazed window to side. Coved ceiling. Radiator. Carpet.
Landing:Carpet. Door to eaves storage space. The boiler is in the eaves cupboard.
Bedroom One: 4.37m red. to 1.96m x 4.32m red. to 2.6mDouble glazed window to rear. Over stairs storage cupboard. Radiator. Carpet.
