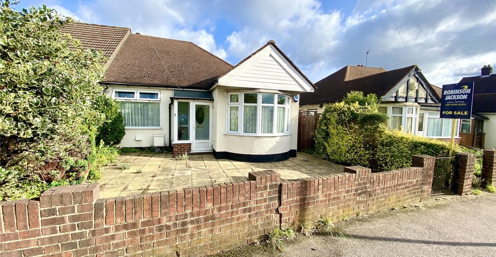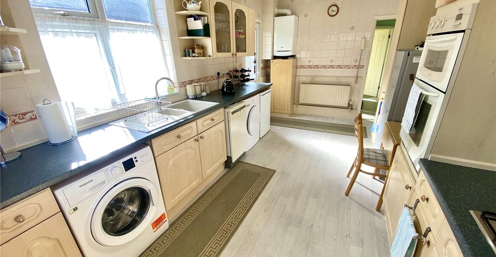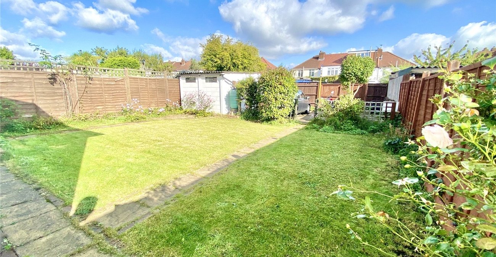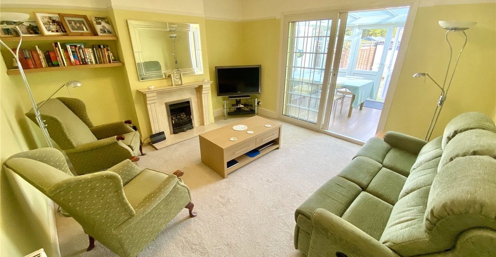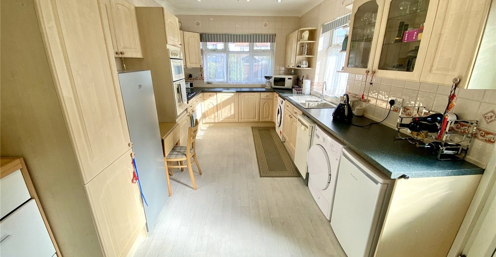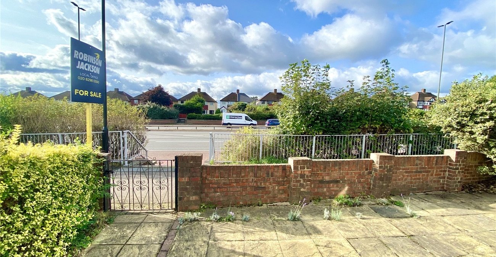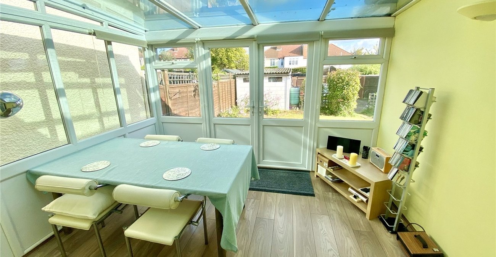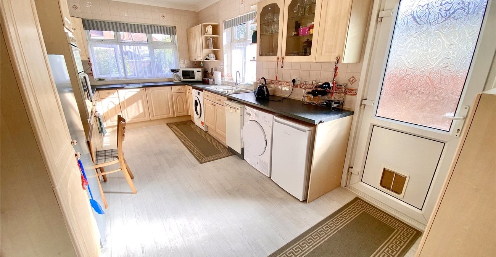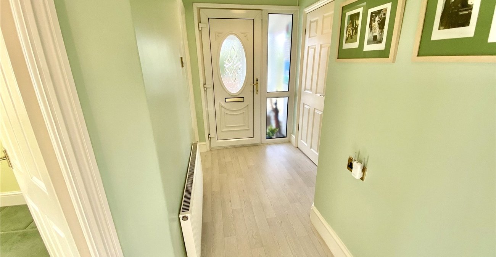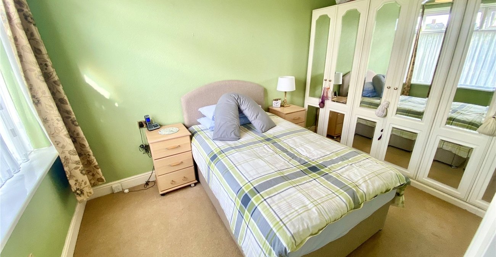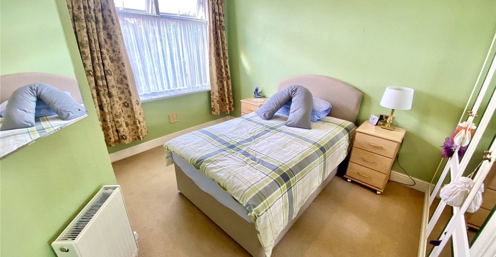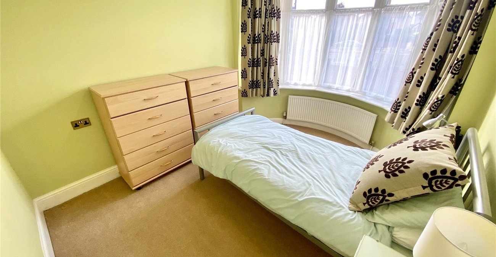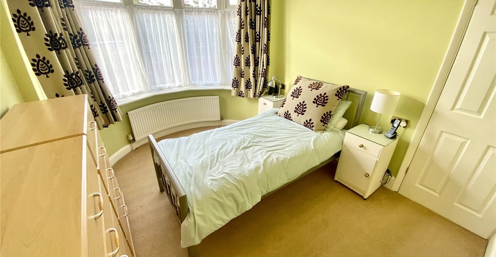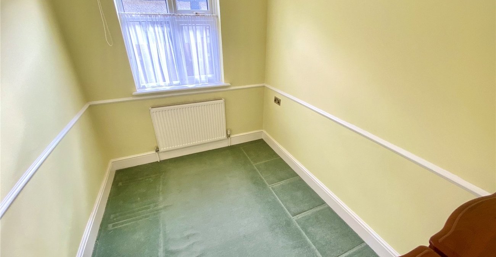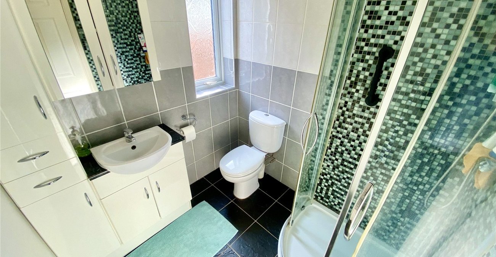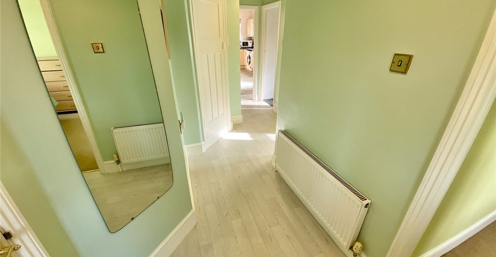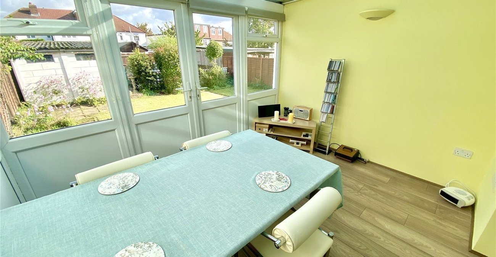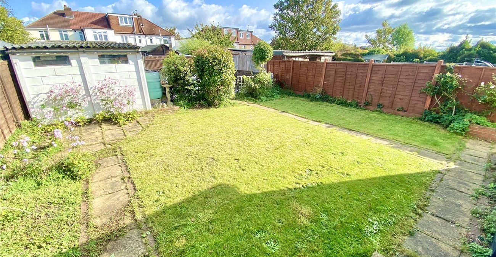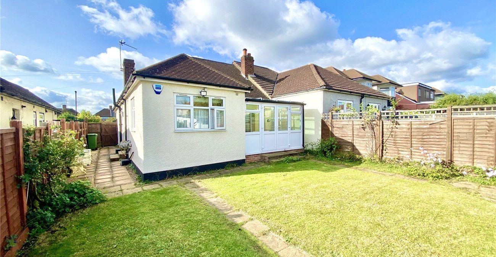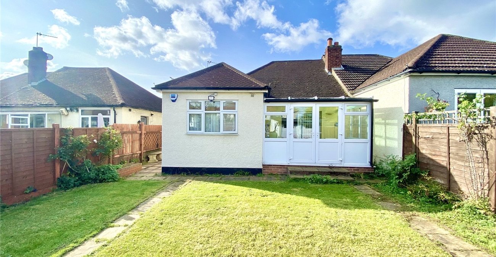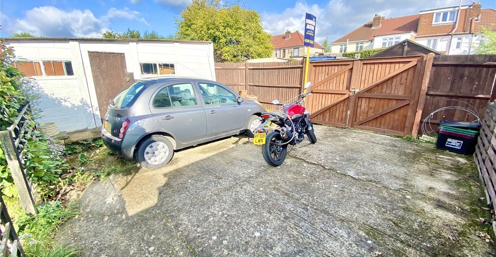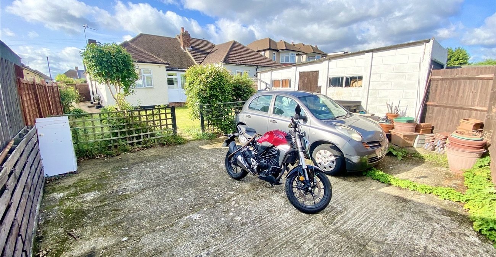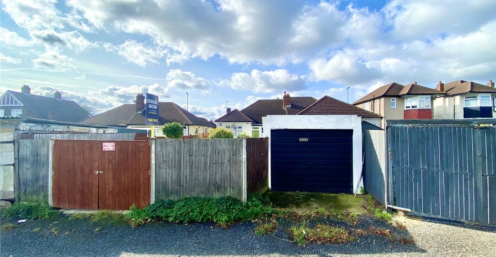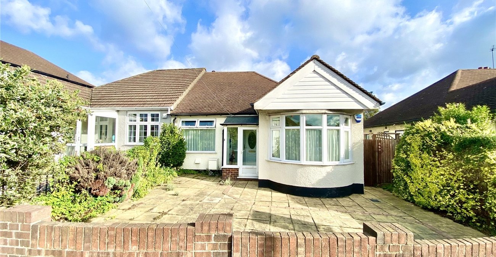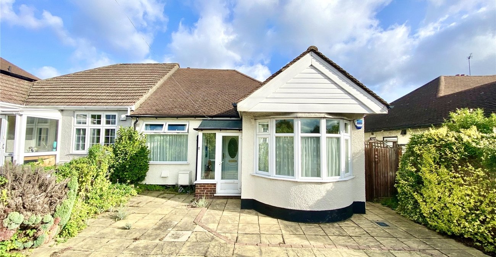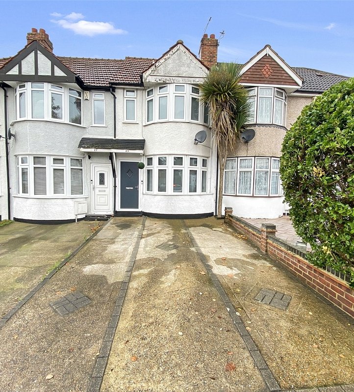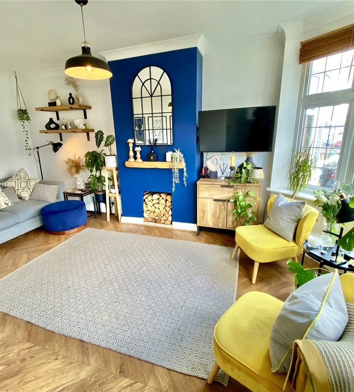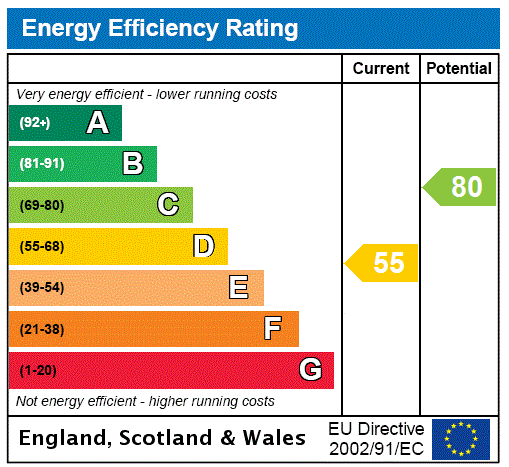
Property Description
***GUIDE PRICE £415,000-£425,000***
Spacious 3 bedroom bungalow on Sidcup-Welling borders. Close to schools and transport links. Ideal for families seeking a convenient location with ample living space. Don't miss out!
- Chain Free
- Three Bedrooms
- Shower Room
- Conservatory
- Off Street Parking to Rear
- Detached Garage
Rooms
PorchDouble glazed door to front, double glazed window to front and side.
Entrance HallDouble glazed door to front, Built in storage cupboard, radiator, vinyl flooring.
Lounge 4.11m x 3.73mDouble glazed sliding patio doors to rear, picture rail, feature fireplace, radiator, carpet.
Conservatory 3.45m x 2.8mDouble glazed double doors to rear, double glazed windows to rear and side, laminate flooring.
Kitchen 5.5m x 2.77mDouble glazed window to rear and side, double glazed door to side, inset spotlights, matching range of wall and base units incorporating cupboards, drawers and worktops, stainless steel 1 and 1/2 bowl sink unit with drainer and mixer tap, integrated oven and hob with extractor hood above, space for freezer, undercounter fridge, tumble dryer and dishwasher, plumbed for washing machine, part tiled walls, vinyl flooring.
Master Bedroom 3.45m x 2.84mDouble glazed window to front, coved ceiling, radiator, carpet.
Bedroom Two 3.89m x 3.05mDouble glazed bay window to front, coved ceiling, radiator, carpet.
Bedroom Three 2.87m x 2.13mDouble glazed window to side, dado rail, radiator, carpet.
Shower Room 1.9m x 1.75mDouble glazed frosted window to side, enclosed shower cubicle, vanity wash hand basin with storage to the side and under, low level WC, chrome heated towel rail, part tiled walls, ceramic tiled flooring.
Rear GardenPaved patio area, laid to lawn, established borders, gates to rear, paved to rear to provide off road parking.
GarageDetached to rear with up and over door.
Please Note:Rear access is subject to legal verification.
Front GardenPaved.
