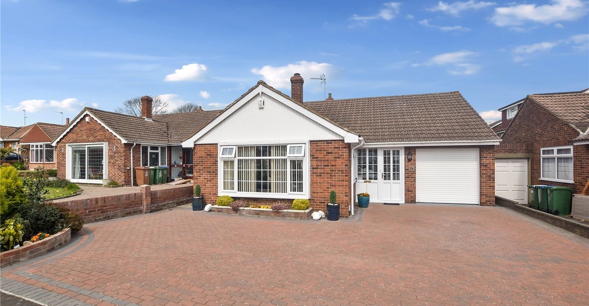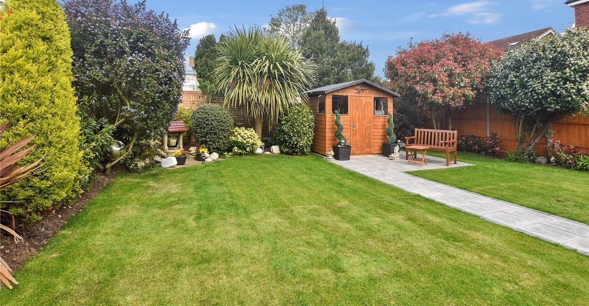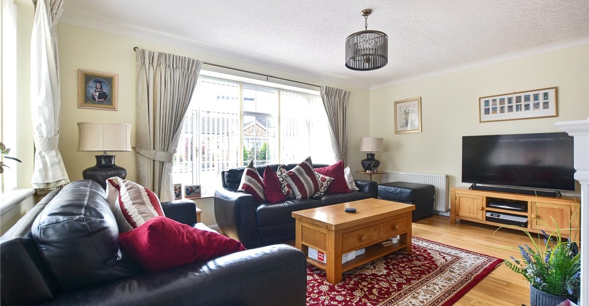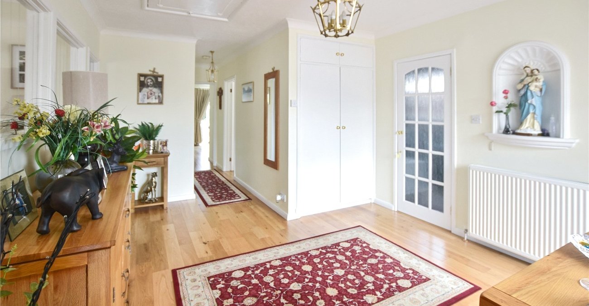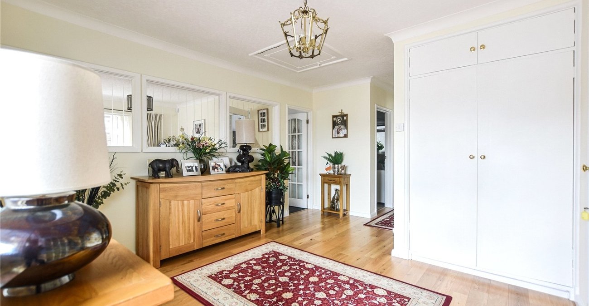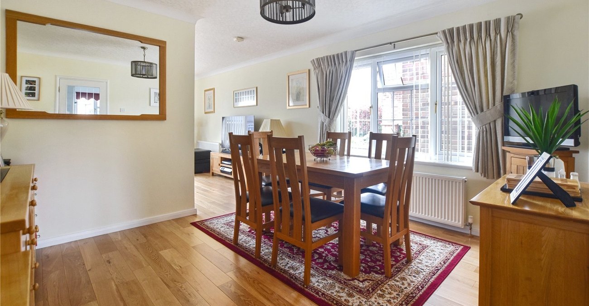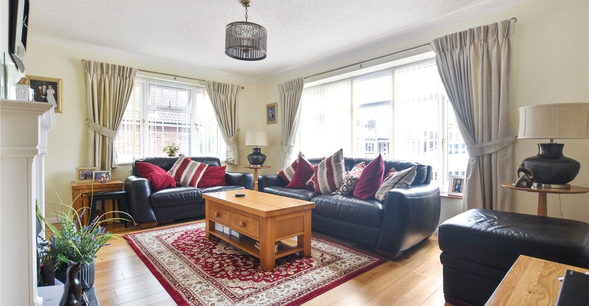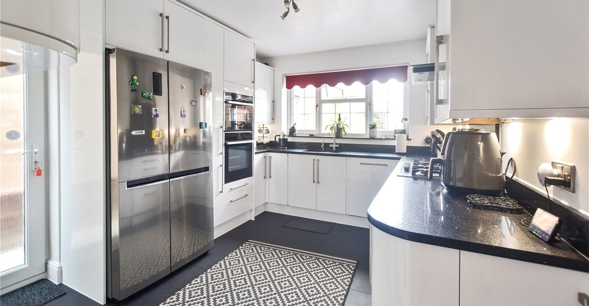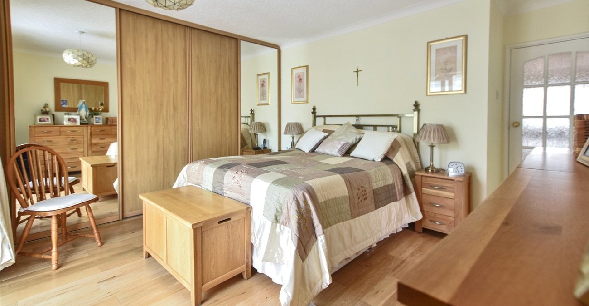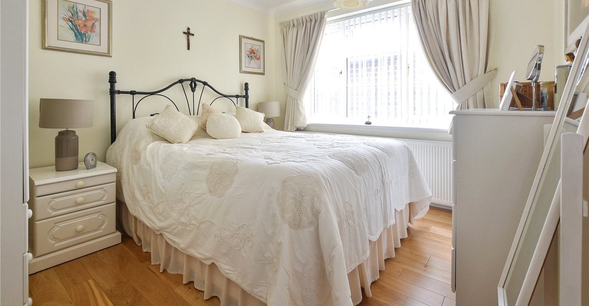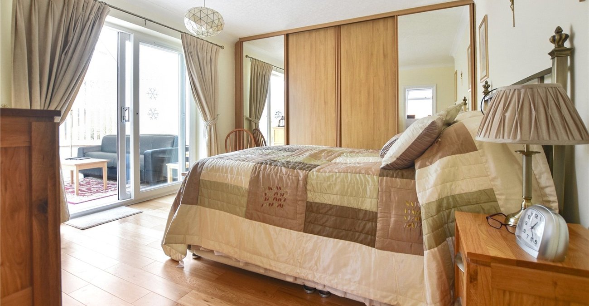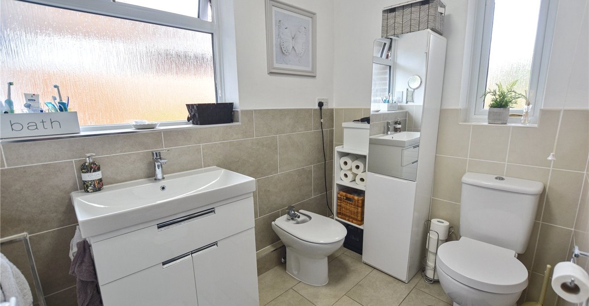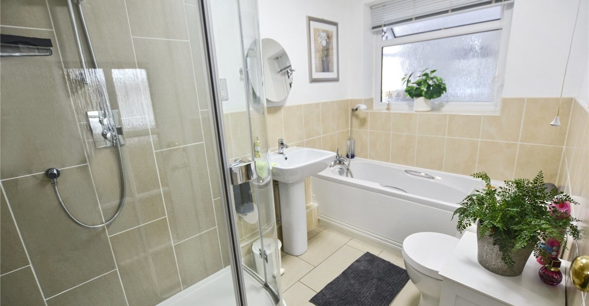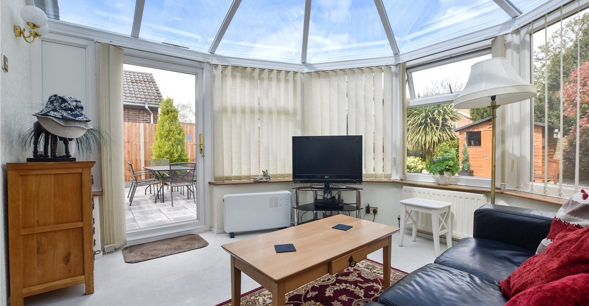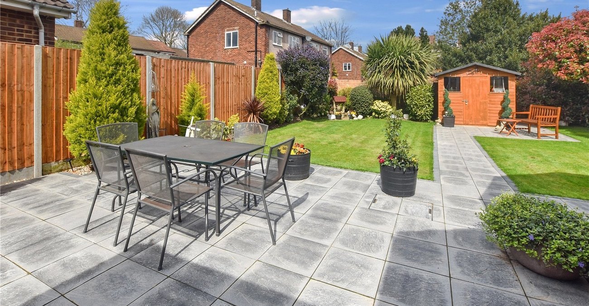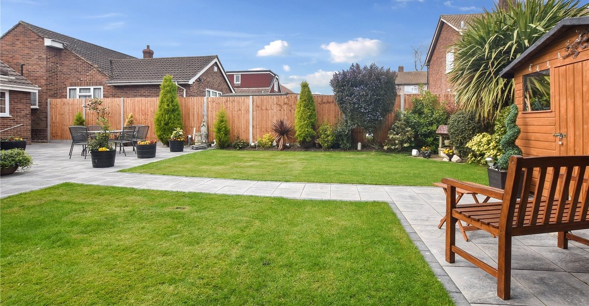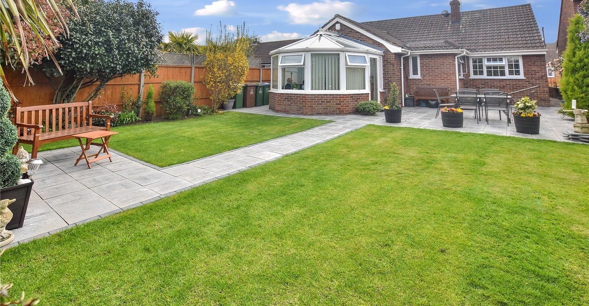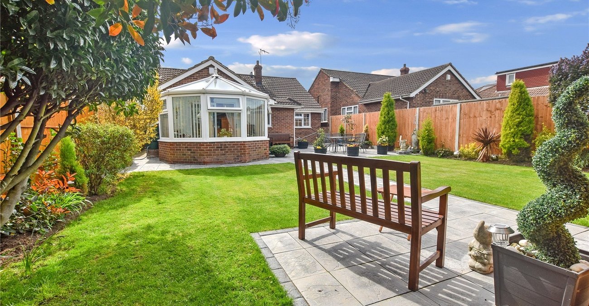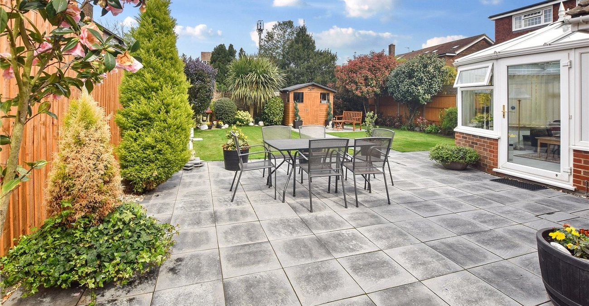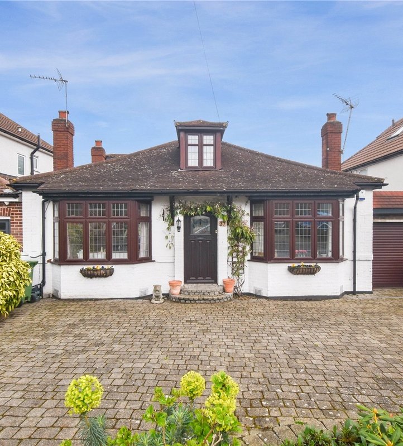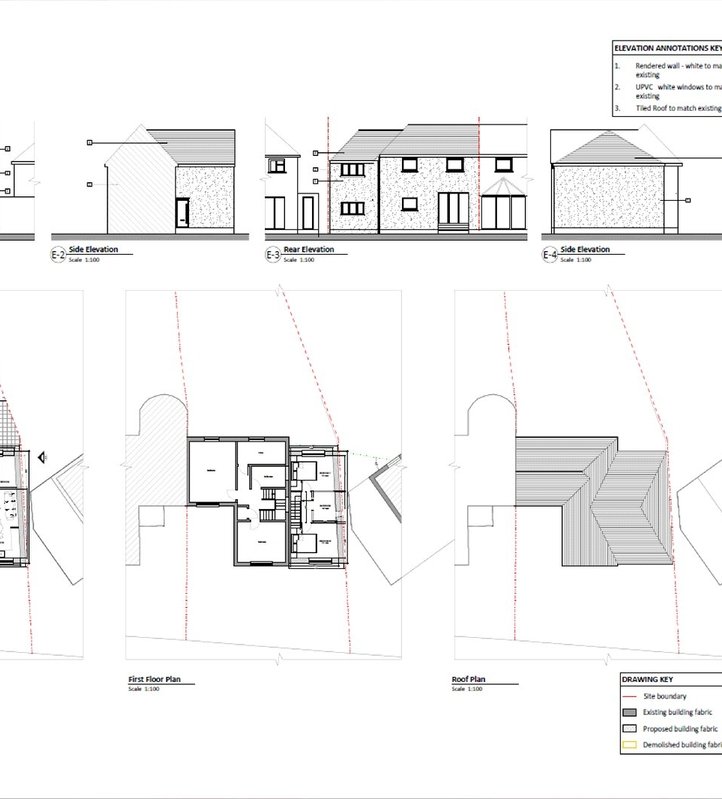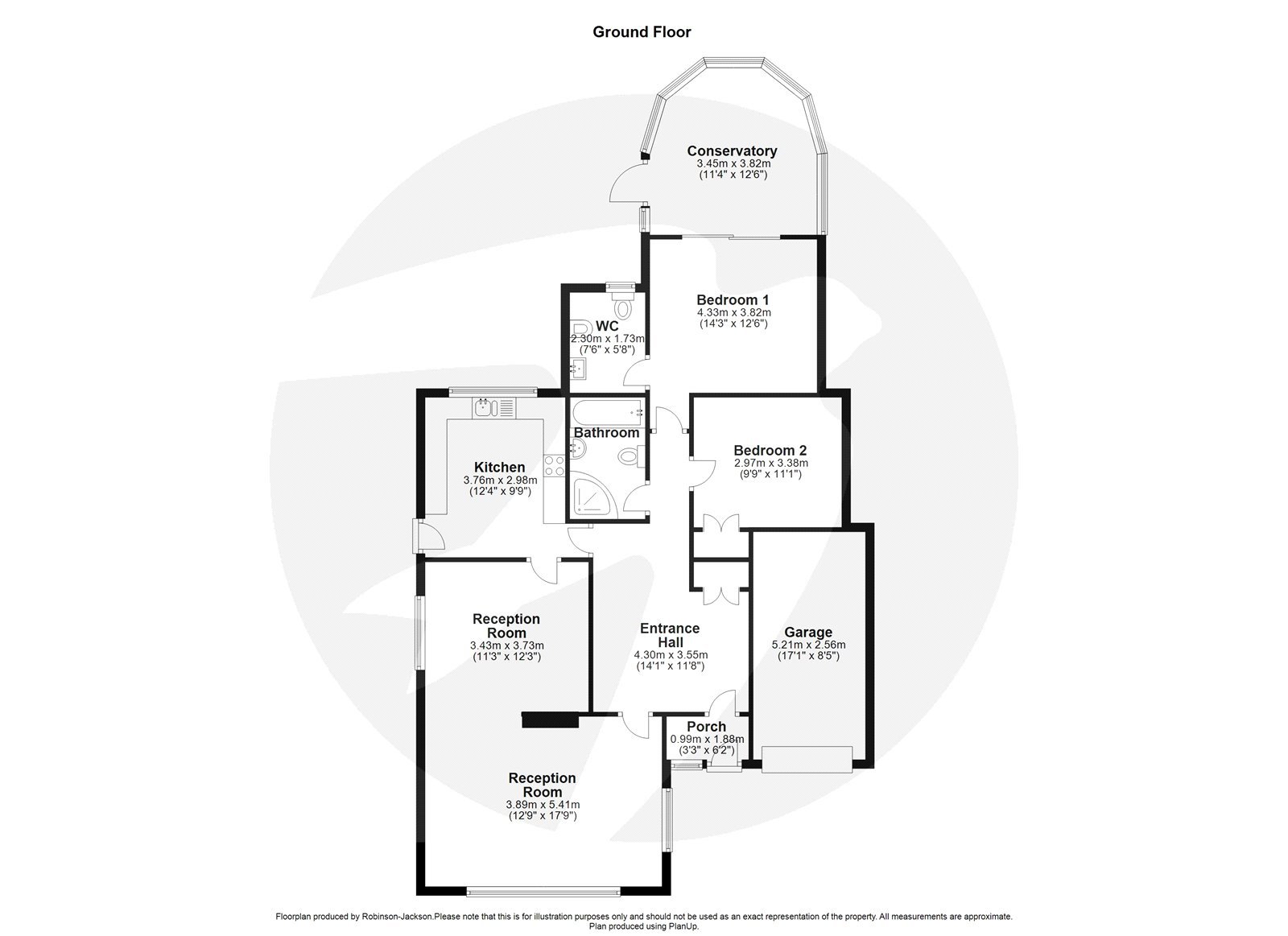Property Description
Guide Price £600,000 to £625,000 Located in a convenient cul-de-sac is Bexley Village within walking distance to the High Street is this extremely well presented and generously proportioned 2 double bedroom detached bungalow.
- 2 Generous sized reception rooms
- Garage to side
- Modern Kitchen with Quartz counter tops
- Ensuite WC to master bedroom
- Conservatory
- Landscaped rear garden
Rooms
Entrance Porch 1.9m x 1mDouble glazed Georgian style windows and door to front. Tiled floor. Lighting.
Entrance Hall 4.37m x 3.5mFrosted window and door to side. Built-in cupboards. Access to loft. Radiator. Double glazed door providing direct access to garage.
Lounge 4.98m x 3.96mDouble glazed Georgian style windows to front and side aspects. Coved ceiling. Radiators. Feature fireplace. Oak flooring. Open Plan to dining room.
Dining Room 3.86m x 3.73mDouble glazed Georgian style window to side. Coved ceiling. Radiator. Oak flooring
Kitchen 3.76m x 3.7mDouble glazed Georgian style window to rear and a frosted door to side. Range of wall and base units with space for a large American sized fridge freezer. Integrated electric combination microwave/oven and additional large fan oven and grill. Integrated 5 ring gas hob with extractor cooker hood over. Integrated washing machine and dishwasher. Quartz worktops and splashbacks. Sunken stainless steel sink with chrome Swan neck mixer tap. Filtered water tap. Cupboard housing Worcester Bosch combination boiler. Radiator. Tiled floor. Undercabinet lighting. Water softener system servicing the whole property.
Bathroom 2.84m x 1.75mDouble glazed frosted window to rear. Locally tiled walls. Large walk-in shower cubicle with mains fed detachable handheld shower. Shaver point. Pedestal wash hand basin with chrome mixer tap. Low-level flush WC. Panel bath with chrome mixer tap and additional handheld shower head. Tiled floor. Extractor fan.
Bedroom 2 3.35m x 2.97mDouble glazed Georgian style window to side. Coved ceiling. Radiator. Built-in cupboard. Oak flooring.
Bedroom 1 3.8m x 3.5mDouble glazed sliding patio door to conservatory rear aspect. Access to ensuite WC. Built-in fitted wardrobes to one wall. Coved ceiling. Radiator. Oak flooring.
Ensuite WC 2.18m x 1.65mDouble glazed frosted window to side and rear aspects. Coved ceiling. Shaver point. Vanity sink unit with chrome mixer tap and undercabinet storage. Bidet with chrome tap. Low-level flush WC. Radiator. Locally tiled walls. Tiled floor.
Conservatory 3.78m x 3.4mDouble glazed to rear aspects. Double glazed roof. Feature fan light. Blinds for all windows Oversized double glaze door to side. Radiators. Vinyl flooring.
Front DrivewayAmple off-road parking provided. Block paved. Access to garage to side. Variety of shrubs in a corner feature.
Garage 5.2m x 2.57mElectronically operated Roller shutter door. Double glazed frosted window to side. Gas meter and electrical consumer unit wall mounted. Wall cabinets for storage. Power and light. Double glazed door providing direct access to Hall.
Rear Garden 15.24m x 11.58m50ft x 38ft. Secure side gate access. Outside tap. Outside power. Large patio with path feature leading to a further patio to the end of garden. Decorative lawn area with a large variety of shrubs and trees in borders. Shed to end of garden.
