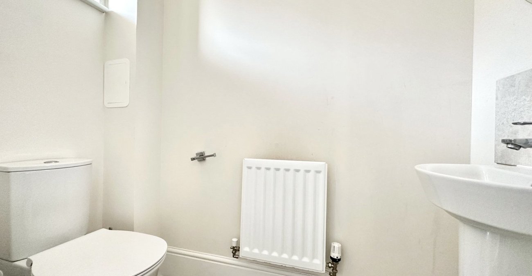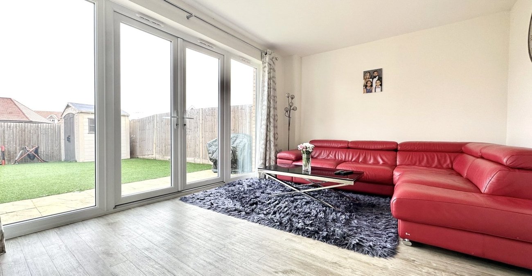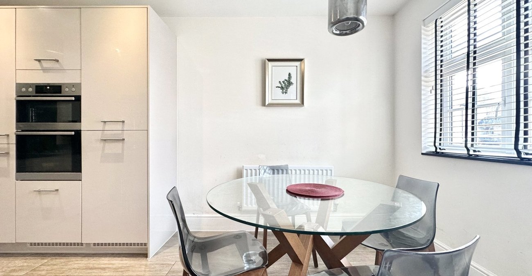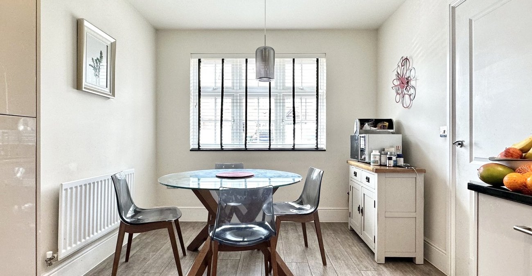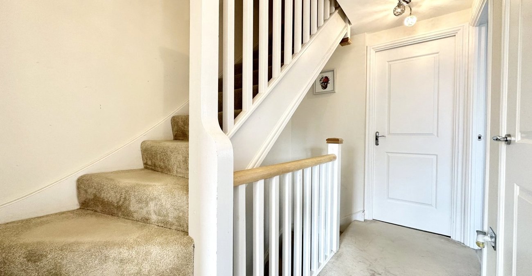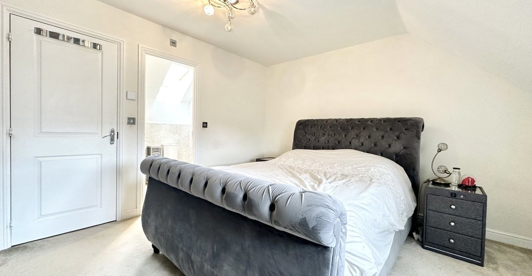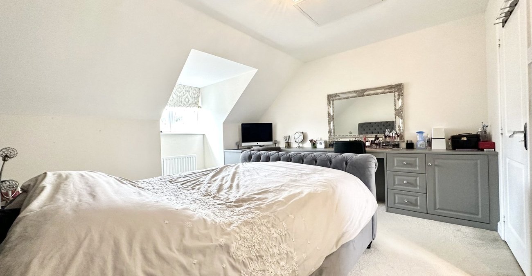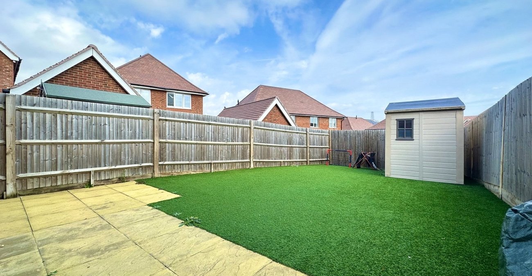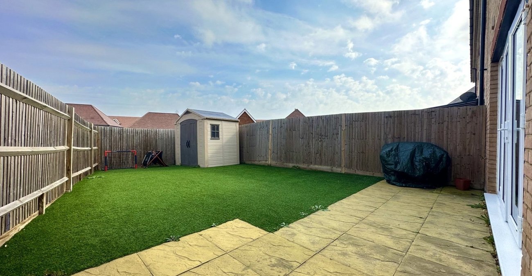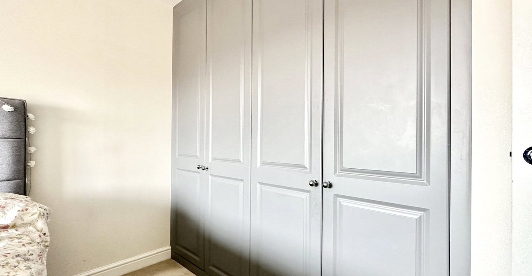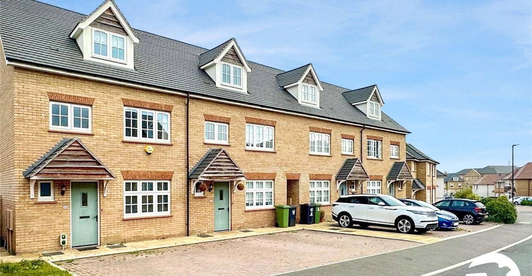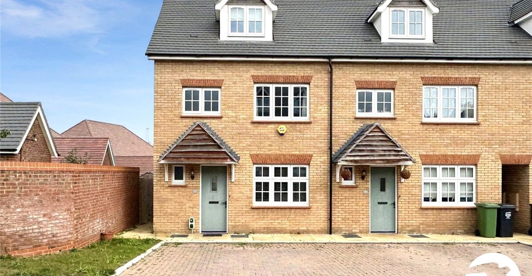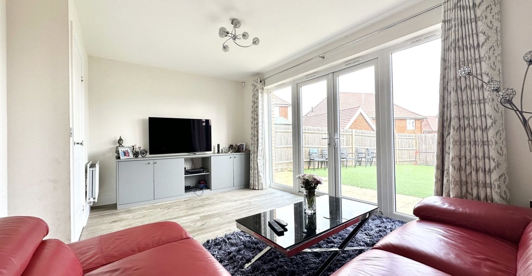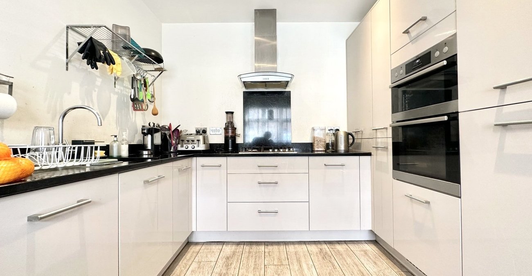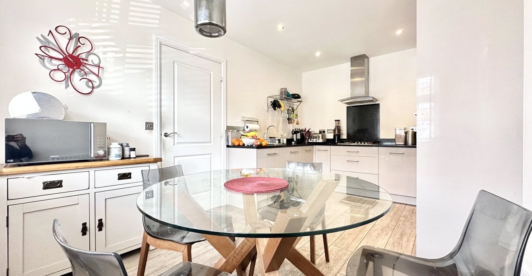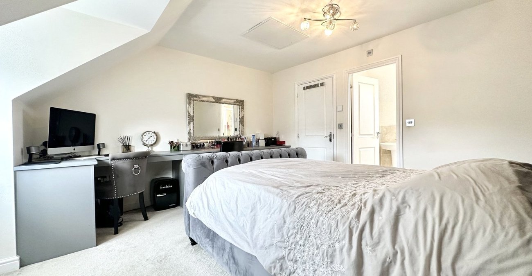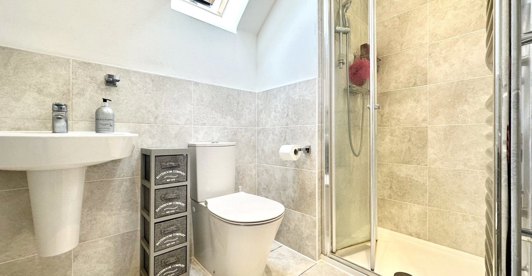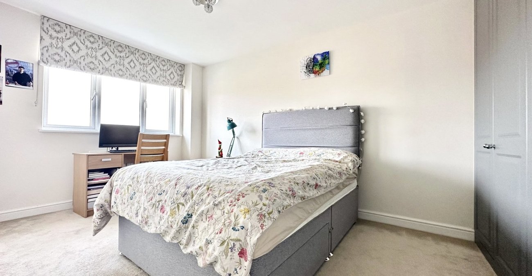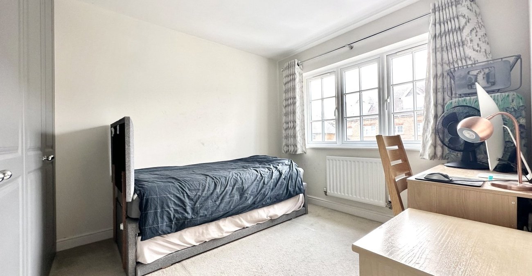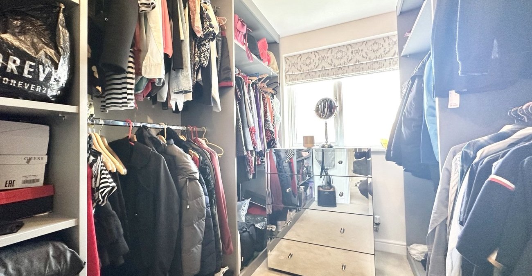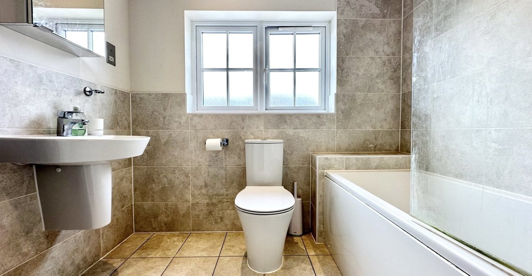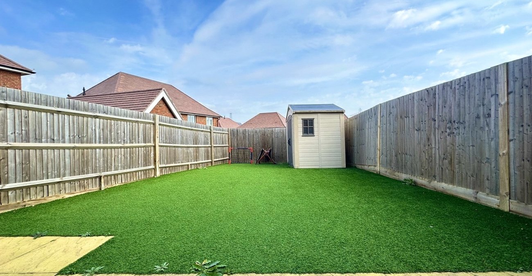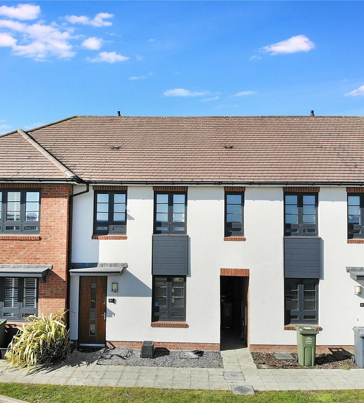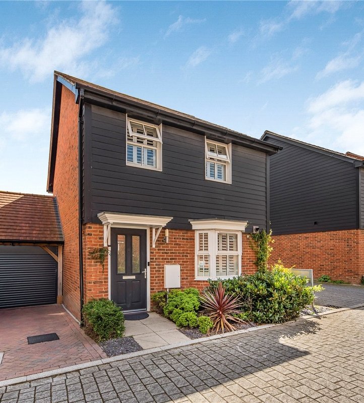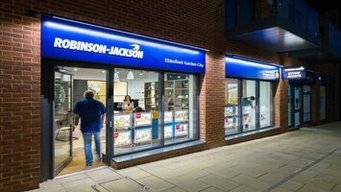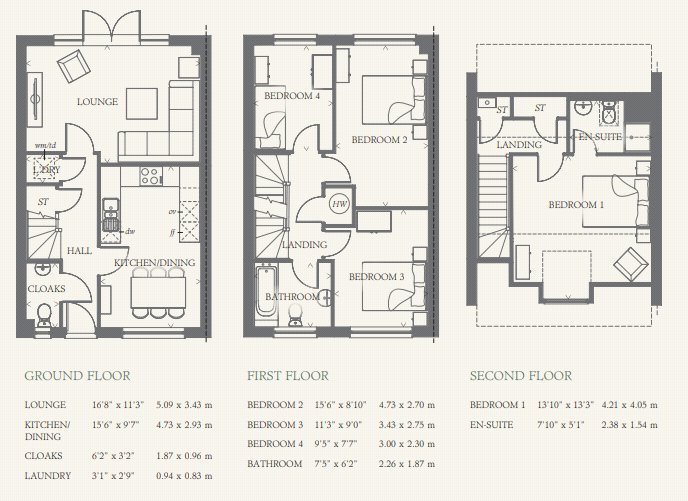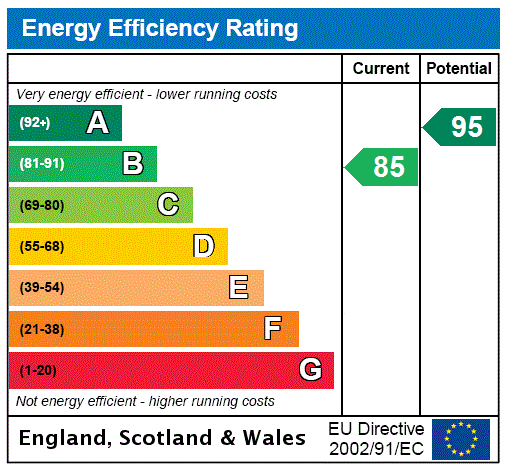
Property Description
*Guide Price: £475,000-£500,000*
Robinson Jackson are thrilled to showcase this spacious Redrow family home, boasting four bedrooms spread over three floors, ideally located in the highly sought-after Ebbsfleet Garden City area.
This impressive residence includes a generously sized principal bedroom with an ensuite bathroom in addition to three more well-appointed bedrooms and a family bathroom. The open-plan kitchen/diner provides a welcoming space for family meals and gatherings, while a separate living room offers additional comfort and flexibility.
Furthermore, this home's prime location ensures convenience for families, with Ebbsfleet Primary School, Ebbsfleet International Station, and various local amenities all easily accessible.
To discover more about this fantastic property and to arrange your viewing, please don't hesitate to contact our Robinson Jackson team today.
- REDROW BUILD
- FOUR BEDROOMS
- SHARPS FITTED WARDROBES
- GRANITE WORK SURFACES TO FITTED KITCHEN
- ENSUITE TO PRINCIPLE BEDROOM
- TWO PARKING SPACES TO FRONT
- NO CHAIN
Rooms
Entrance Hall:Understairs storage cupboard. Cupboard housing plumbing for washing machine and space for tumble dryer. Spotlights. Amtico flooring.
Cloakroom: 1.88m x 0.97mDouble glazed frosted window to front. Low level WC. Wash hand basin. Radiator. Amtico flooring.
Lounge: 5.08m x 3.43mDouble glazed doors leading to rear garden. Radiator. Fitted cupboard units. Amtico flooring.
Kitchen: 4.72m x 2.92mDouble glazed window to front. Range of matching wall and base units with complimentary Granite work surfaces and cutaway sink with drainer. Integrated electric oven and grill, gas hob and extractor. Integrated fridge freezer. Integrated dishwasher. Radiator. Amtico flooring.
Landing:Airing cupboard. Carpet. Stairs to second flooring.
Bedroom Two: 4.11m x 2.7mDouble glazed window to rear. Fitted wardrobes. Radiator. Carpet.
Bedroom Three: 3.43m x 2.74mDouble glazed window to front. Fitted wardrobes. Radiator. Carpet.
Bedroom Four: 2.87m x 2.3mDouble glazed window to rear. Fitted wardrobes and shelving units. Radiator. Carpet.
Bathroom: 2.26m x 1.88mDouble glazed frosted window to front. Low level WC. Floating wash hand basin. Panelled bath with fitted shower and shower screen. Heated towel rail. Part tiled walls. Spotlights. Tiled flooring.
Landing:Cupboard housing boiler. Radiator. Built in wardrobe space. Carpet.
Bedroom One: 4.22m x 4.04mDouble glazed window to front. Fitted wardrobes, dressing table and cupboard units with drawers. Radiator. Carpet. Loft access.
Ensuite: 2.4m x 1.55mDouble glazed Velux window to rear. Low level WC. Floating wash hand basin. Shower cubicle. Heated towel rail. Part tiled walls. Spotlights. Tiled flooring.
