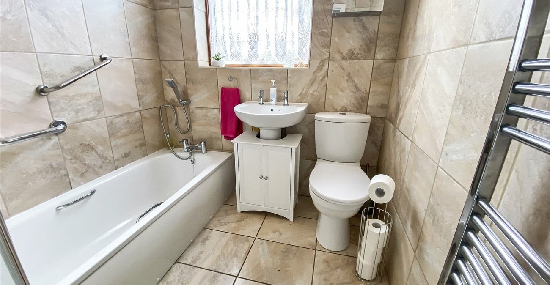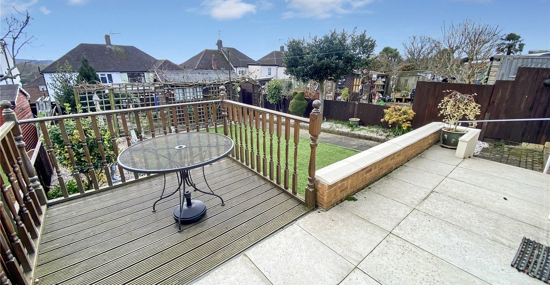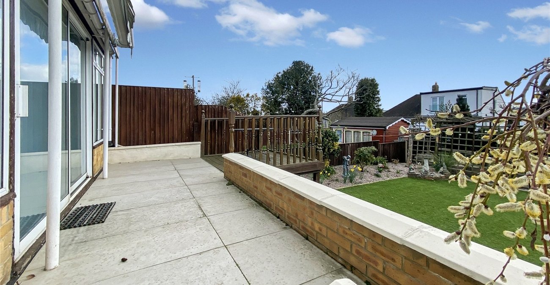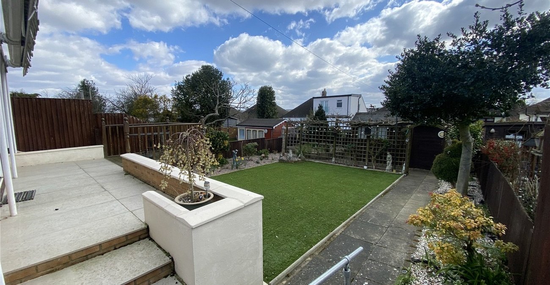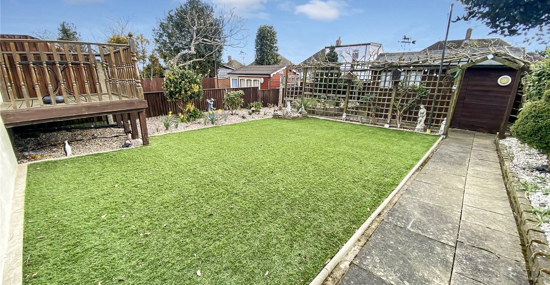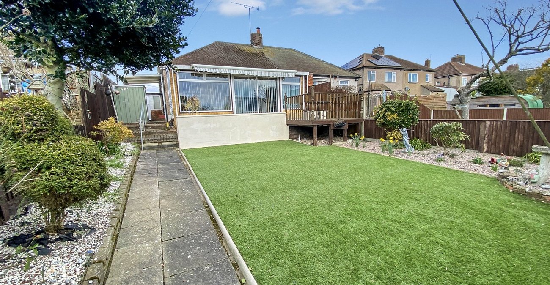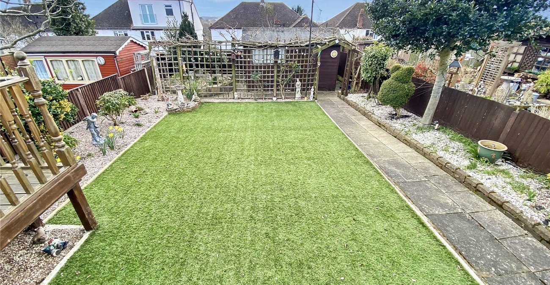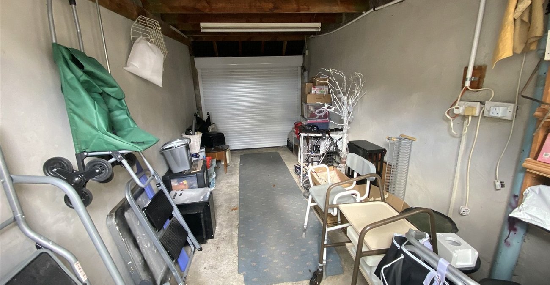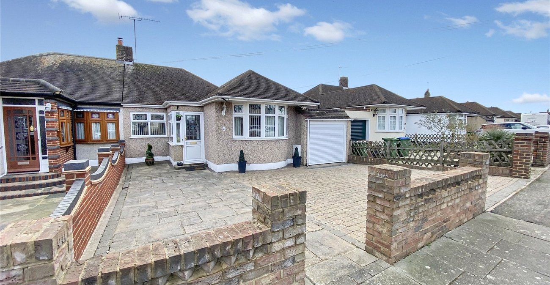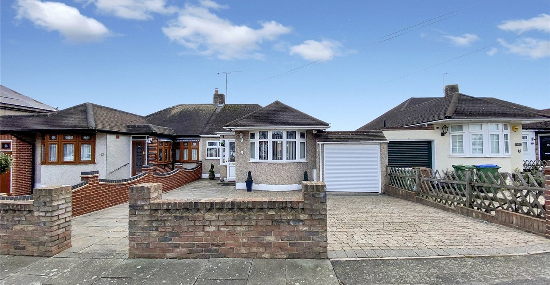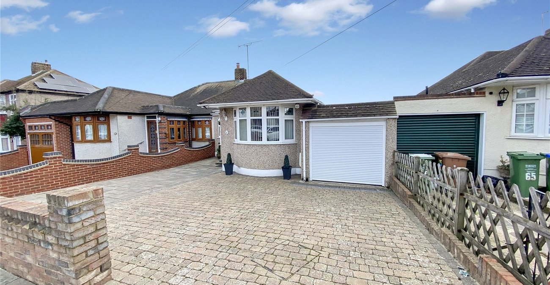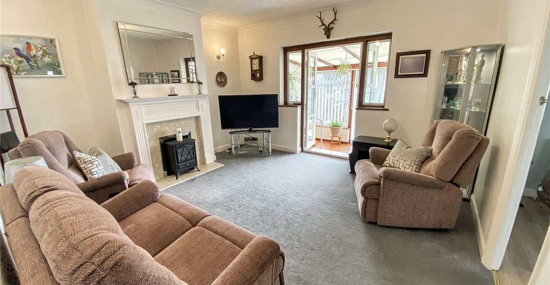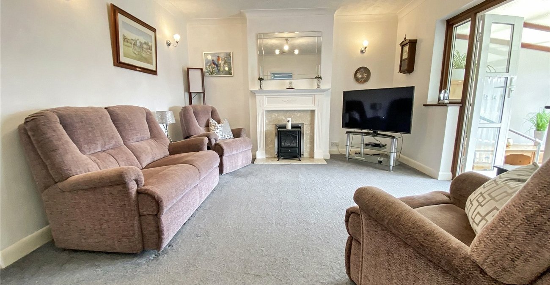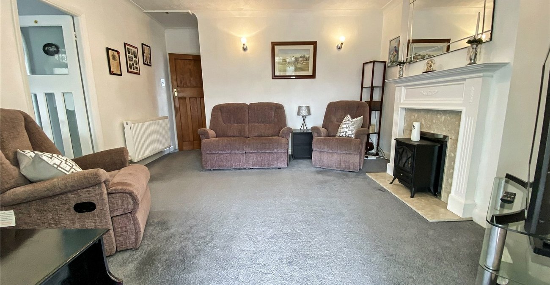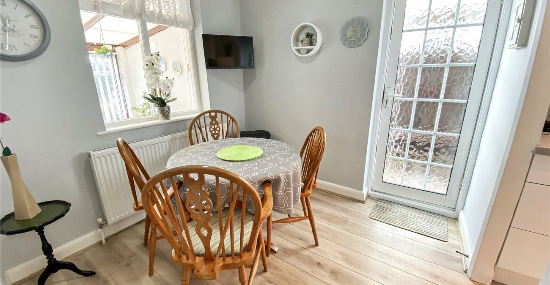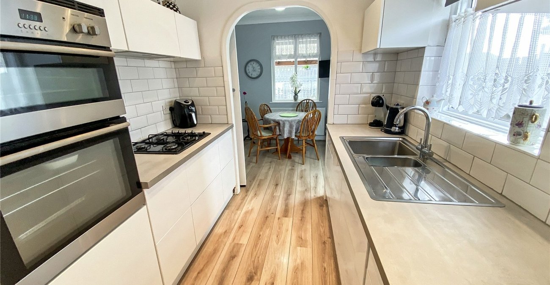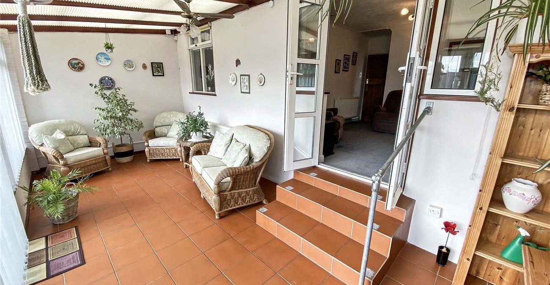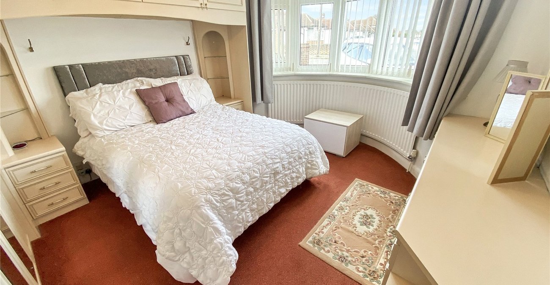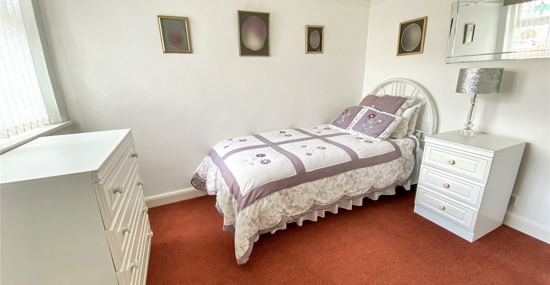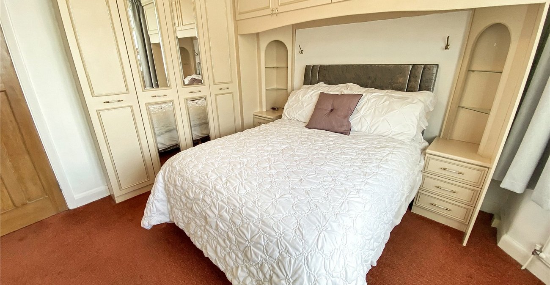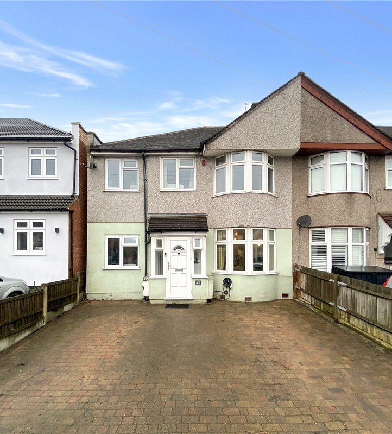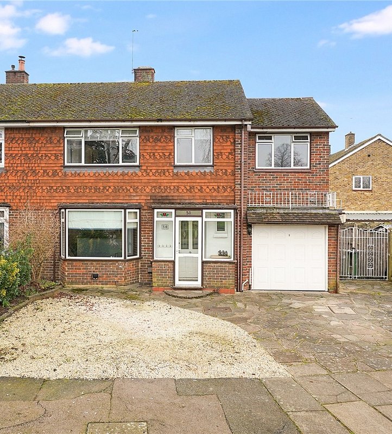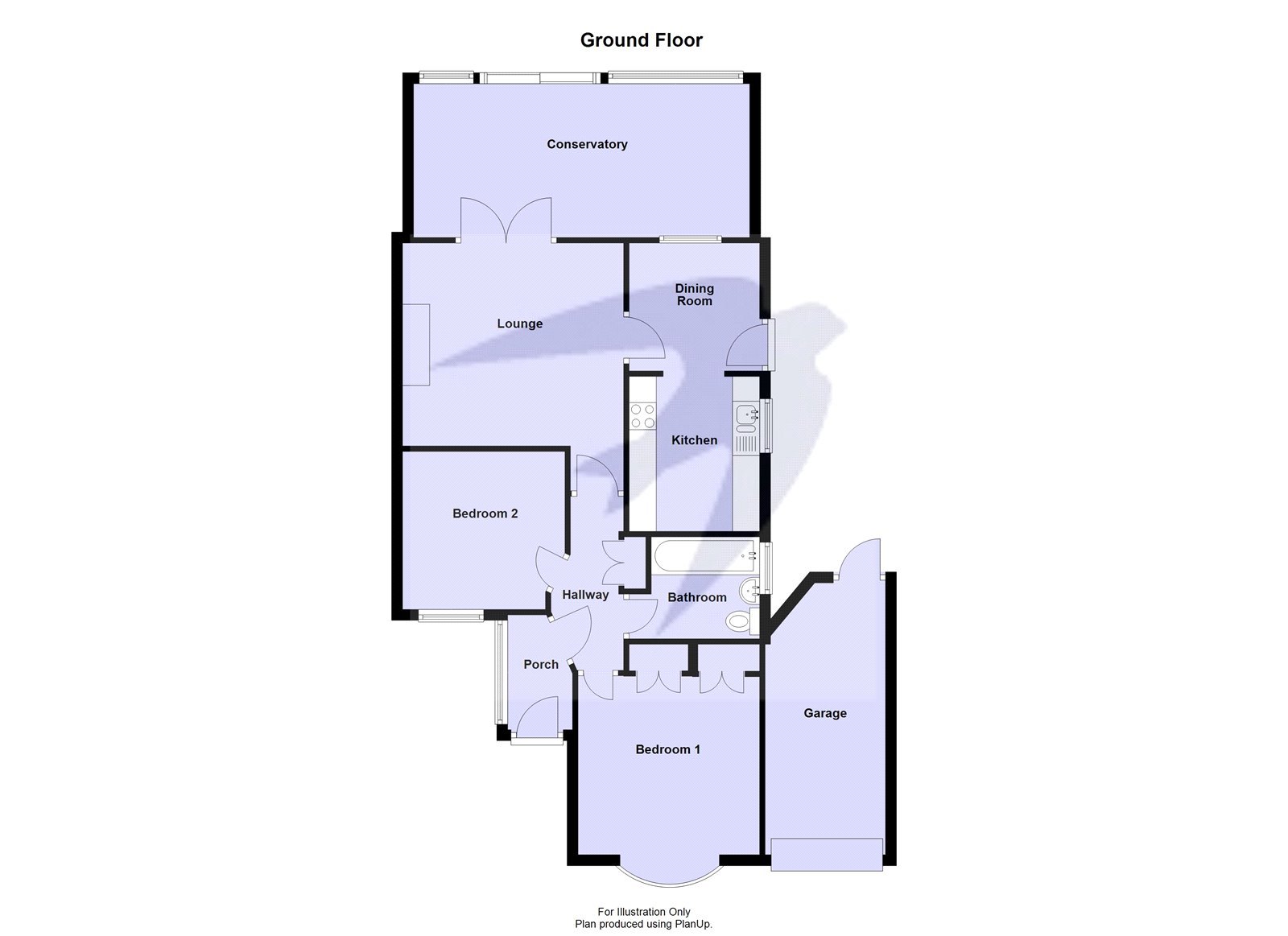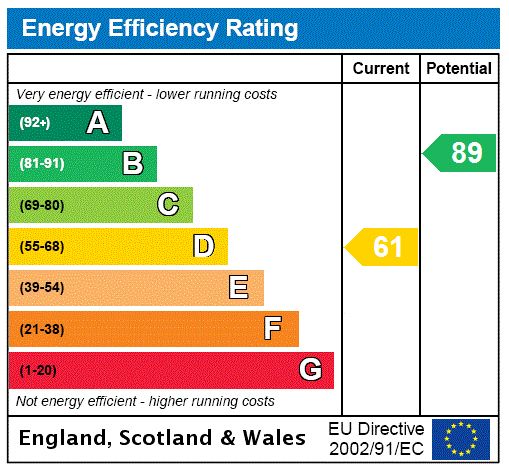
Property Description
Offered to the market chain free, this well-presented two-bedroom semi-detached bungalow is situated in the sought-after Albany Park area of Sidcup. The property boasts a spacious 13ft lounge, a dining room, a fitted kitchen, and a family bathroom. One of the standout features is the impressive 20ft conservatory, providing additional living space and a seamless connection to the garden.
Externally, the property benefits from a garage, off-street parking, and a rear garden, perfect for outdoor relaxation.
Ideally located, the bungalow is within easy reach of local shops, bus routes, and Albany Park mainline station, offering excellent transport links. Additionally, the picturesque Foots Cray Meadows is nearby, providing beautiful green spaces for walking and leisure.
Don't miss this fantastic opportunity—contact us today to arrange a viewing!
- 13FT Lounge
- Fitted Kitchen
- Dining Room
- 20FT Conservatory
- 16FT Garage
- Off Street Parking
- Chain Free
Rooms
PorchDouble glazed door to front, double glazed window to side, tiled flooring.
Entrance HallDouble glazed door to side, built in cupboard, radiator, carpet.
Lounge 4.06m x 3.15mDouble glazed double doors and window leading to conservatory, access to loft, radiator, carpet.
Conservatory 6.27m x 2.84mDouble glazed double doors to rear, tiled flooring.
Dining Room 2.36m x 2.29mWindow to rear, double glazed door to side, radiator, wood style laminate flooring.
Kitchen 2.87m x 2.24mDouble glazed window to side, matching range of wall and base units incorporating cupboards and drawers with complimentary worktops, stainless steel 1 and 1/2 bowl sink unit with drainer and mixer tap, integrated oven and hob with filter hood above, part tiled walls, wood style laminate flooring.
Bedroom One 3.38m x 3.35m (3.66m into bay)Double glazed bay window to front, fitted wardrobes, radiator, carpet.
Bedroom Two 3.1m x 3.07mDouble glazed window to front, fitted wardrobes, radiator, carpet.
BathroomDouble glazed frosted window to side, panelled bath with shower attachment, pedestal wash hand basin, low level WC, chrome heated towel rail, tiled walls and flooring.
Rear GardenDecking and patio area, artificial lawn, established borders, shed.
Garage 5m x 2.2m narrowing to 1.93mElectric up and over door with power and light, door to rear.
FrontPaved to provide ample off street parking.
