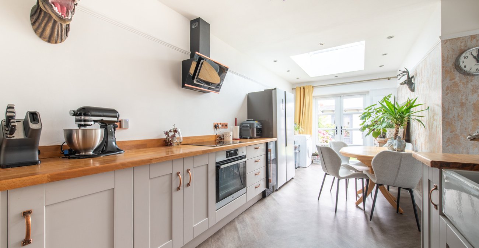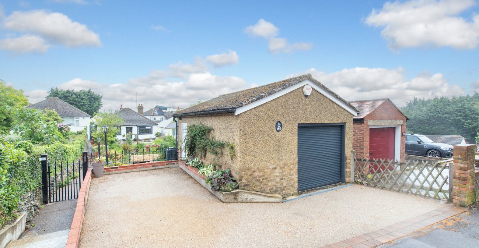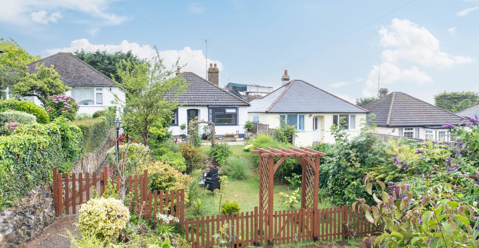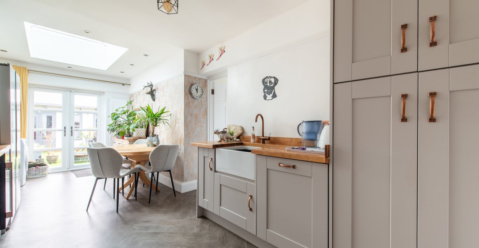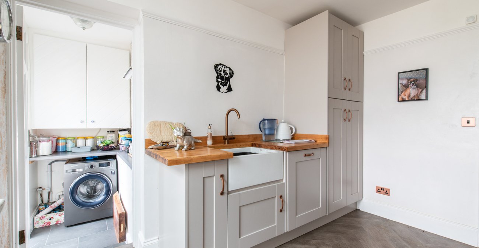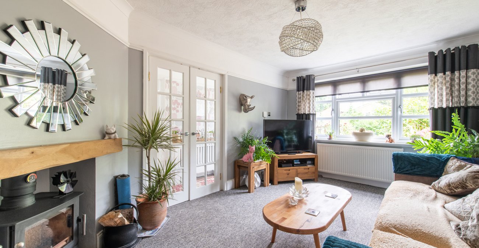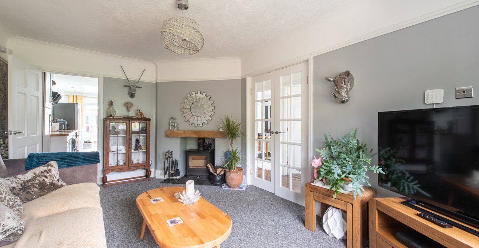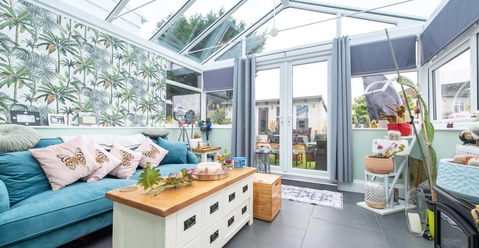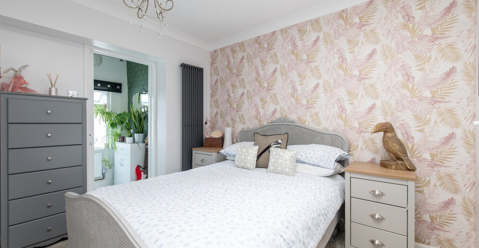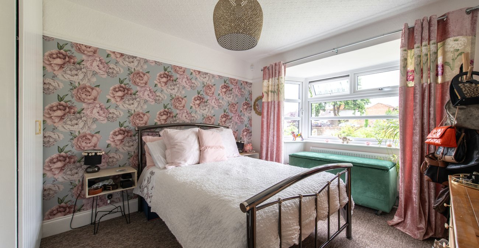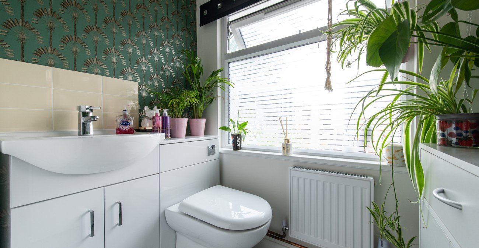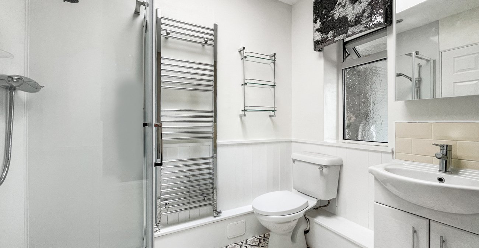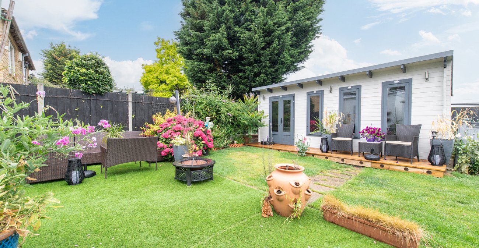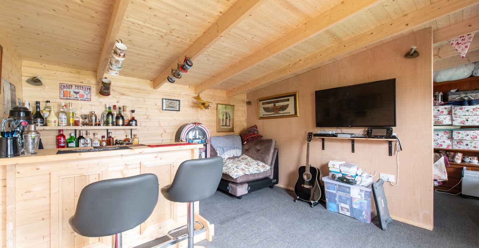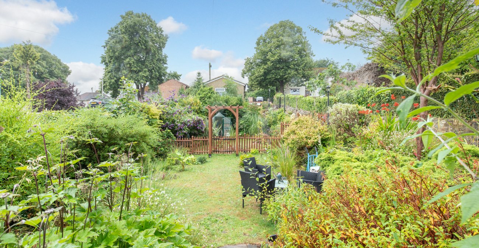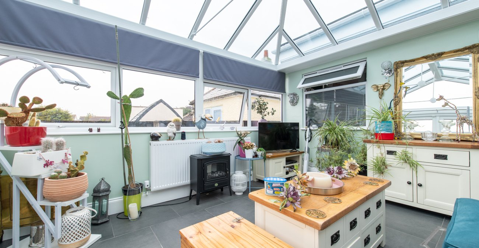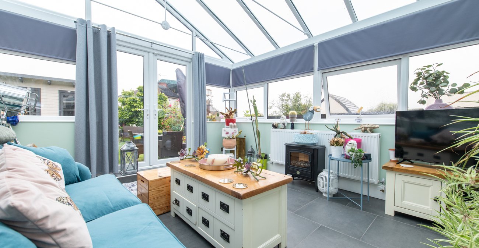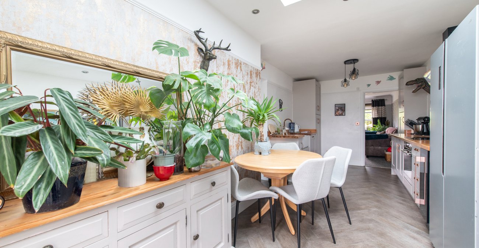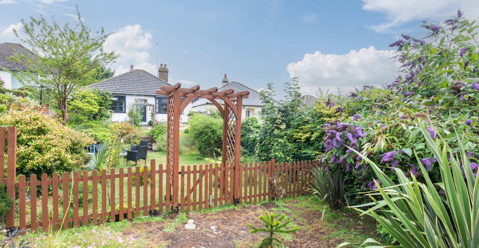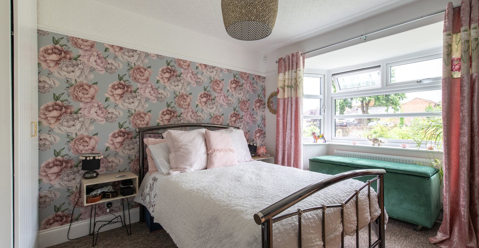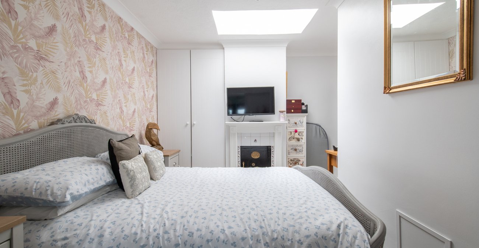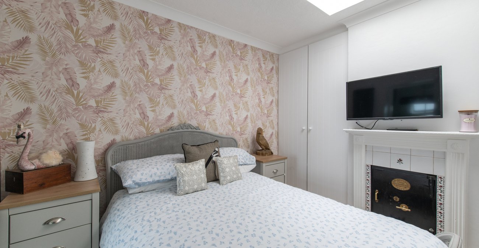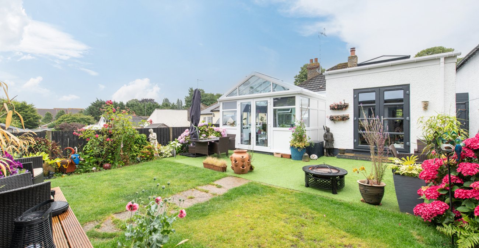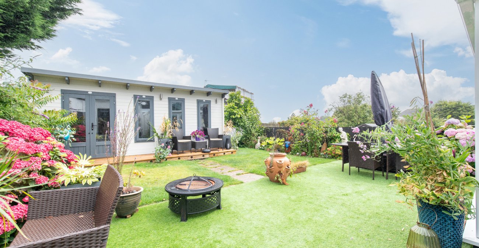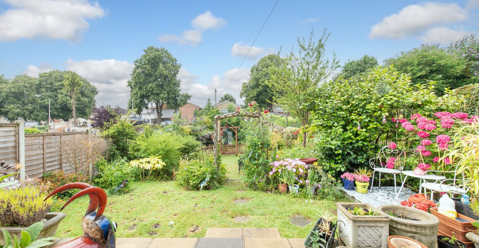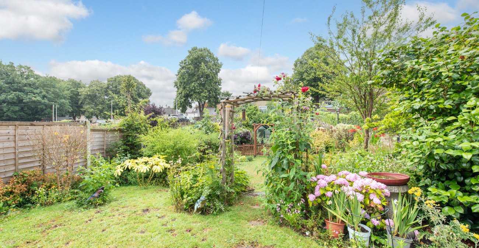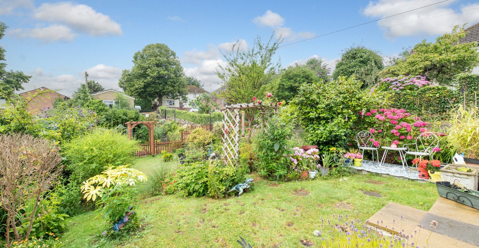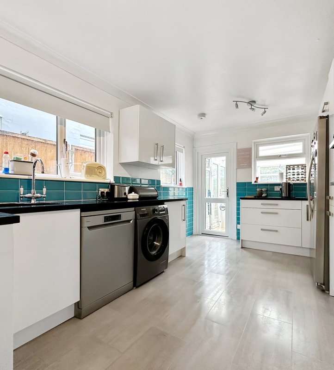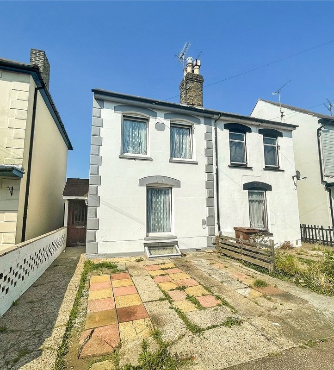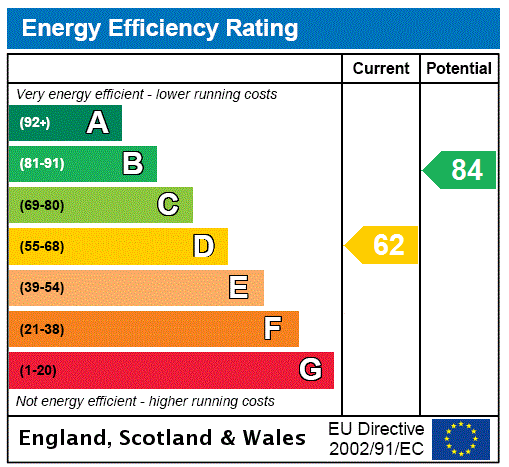
Property Description
Robinson Michael & Jackson are proud to present this immaculate 2-bedroom detached bungalow situated on a large plot on Grange Road, Kent. Completely refurbished, this property is a must-see!
This stunning bungalow has undergone a brand new refurbishment throughout, offering modern and stylish living spaces. The property features a spacious garage with an electric door and a driveway to the front, providing ample parking and storage options. For added security, the property is alarmed and equipped with cameras throughout, including the garage and garden room.
The inviting lounge boasts a professionally fitted log burner, creating a cozy atmosphere for relaxation. The new kitchen diner is a standout feature, designed to a high standard with contemporary fittings and finishes. Additionally, the bungalow includes a brand new double-glazed conservatory, allowing you to enjoy the garden view all year round.
The property offers two double bedrooms, both well-sized and comfortable, and two modern bathrooms, providing convenience and luxury for the occupants.
Outside, there is a garden room with power and heating, perfect for use as a home office, studio, Bar or additional living space.
With its extensive refurbishment and thoughtful design, this bungalow is ready to move into and enjoy. The spacious layout and large plot make it an exceptional find.
This property is truly a must-see! Contact Robinson Michael & Jackson today to arrange a viewing and experience the charm and quality of this beautiful bungalow on Grange Road, Kent.
- Brand New Refurb Throughout!
- Garage with Electric Door and Driveway To Front
- Alarmed and Cameras Throughout (including the garage and garden room)
- Professionally Fitted Log Burner in the Lounge
- Stunning new Kitchen Diner
- New windows to Lounge and Bedroom
- Brand new Double Glazed Conservatory with Heating and Power
- 2 Double Bedrooms and 2 Bathrooms
- Outside Garden Room with Power
- 1353.3 Square Foot
- A Must See Property!
Rooms
Entrance Hallway 4.4m x 1.12mAccess to loft. Wooden flooring. Radiator.
Lounge 5.18m x 3.23mDouble glazed window to front. Log burner. Carpet. Radiator.
Conservatory 4.11m x 3.43mDouble glazed conservatory. Double glazed door to rear. Tiled flooring.
Kitchen 6.58m x 2.8mDouble glazed doors to rear. Range of wall and base units with worksurface over. Induction hob with extractor over. Spot lighting. Combi boiler cupboard. Lanterns. Laminate flooring. Radiator.
Utility Room 2.13m x 1.02mStorage cupboard. Tiled flooring. Radiator.
Bedroom One 4.27m x 3.15mDouble glazed bay windows to front. Built in wardrobes. Carpet. Radiator.
En Suite 1.65m x 1.12mDouble glazed window to rear. Low level WC. Wash hand basin. Storage. Laminate flooring. Radiator.
Bedroom Two 3.15m x 3.15mVelux windows. Fire place. Built in wardrobes. Carpet. Radiator.
Bathroom 2.34m x 2.34mVelux window. Low level WC. Wash hand basin. Bath with shower over. Heated towel rail. Tiled flooring.
Rear GardenOut house. Astro turf. Side access.
Out BuildingBar and partition wall.
GarageRoller door. Light and power.
ParkingDriveway.
