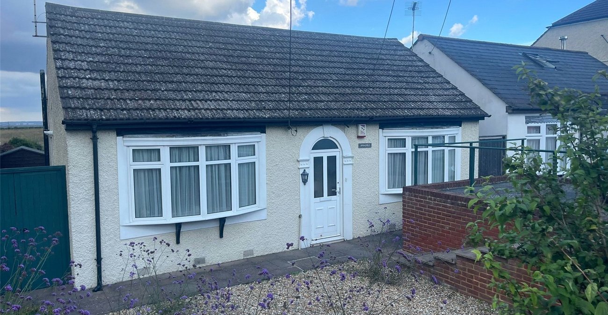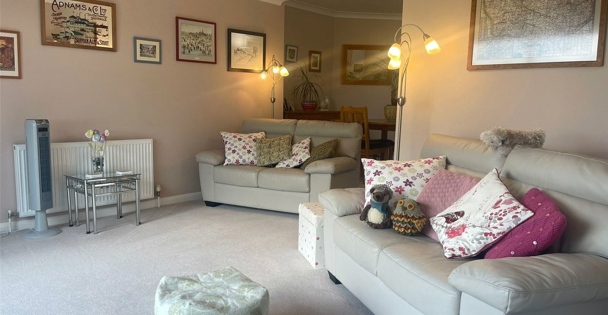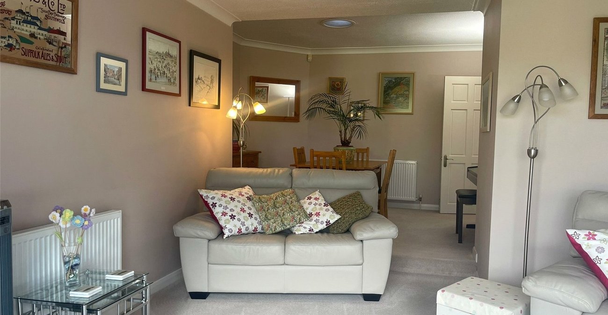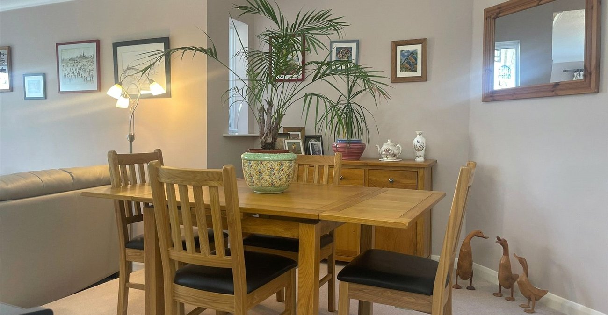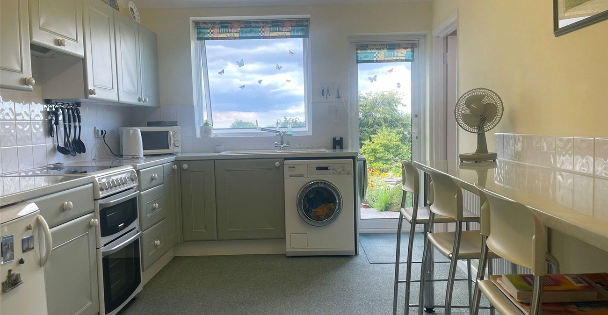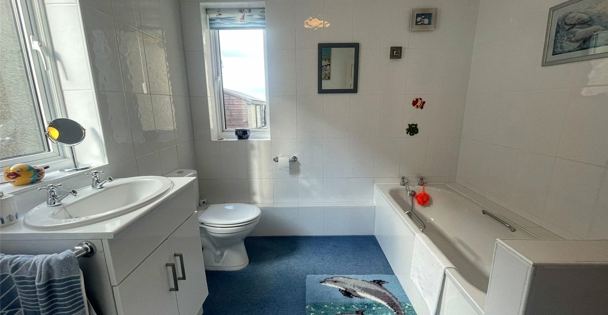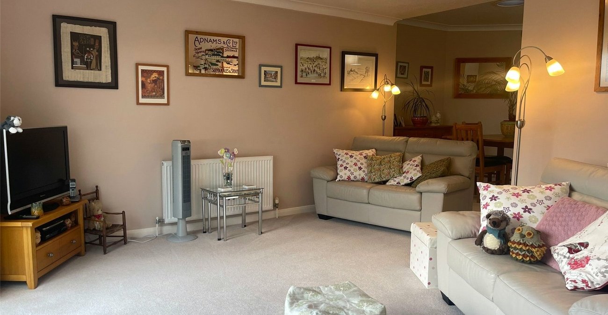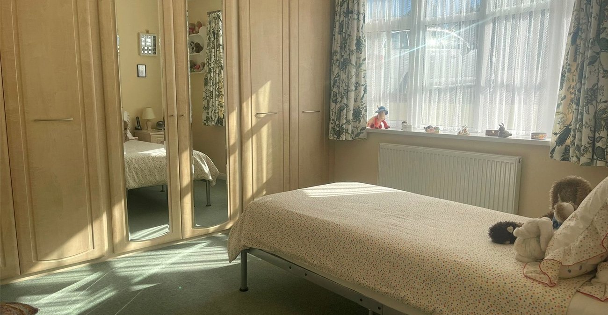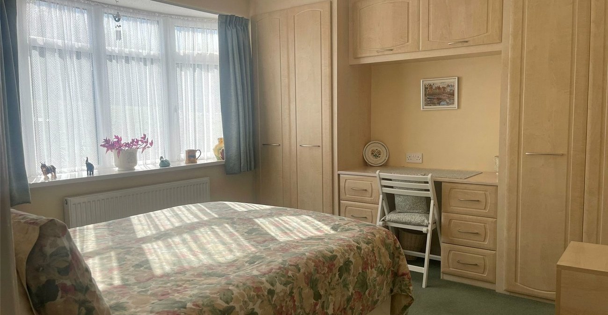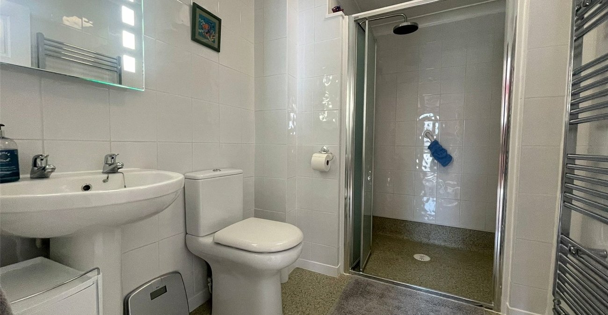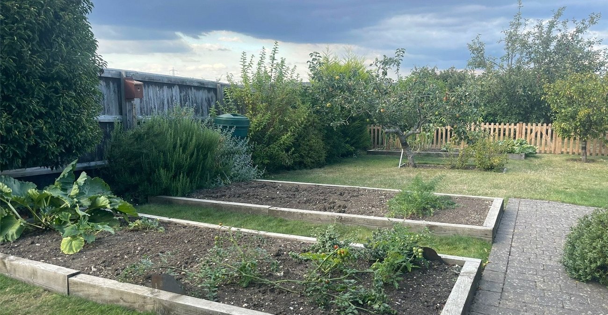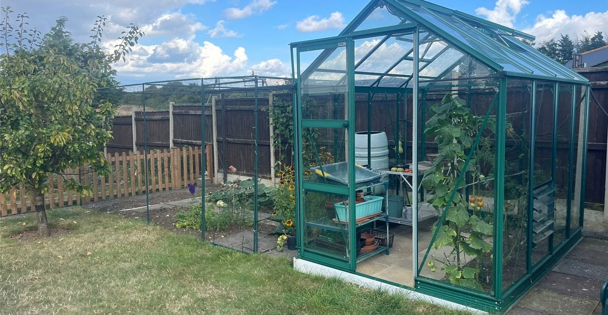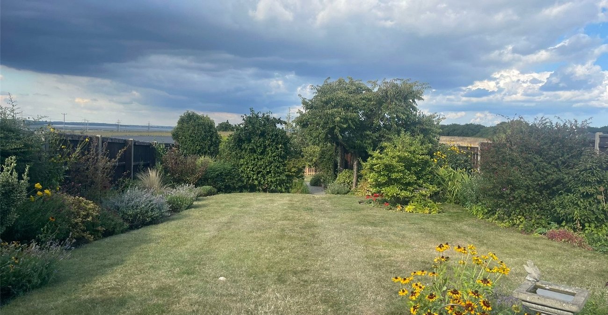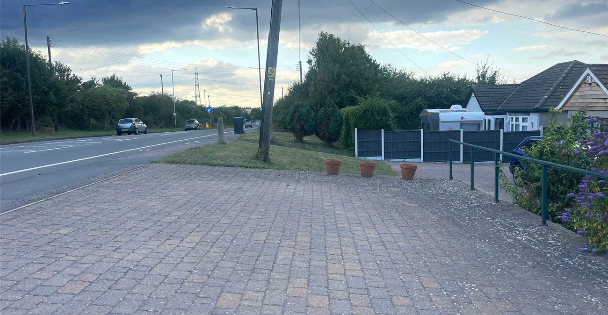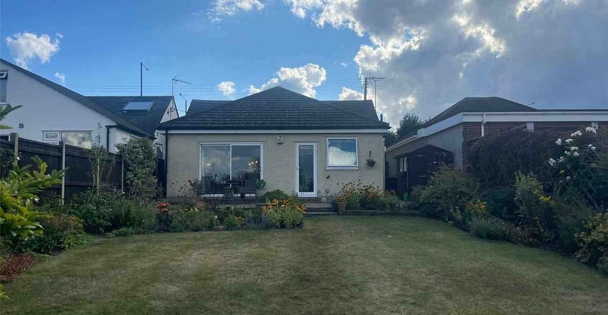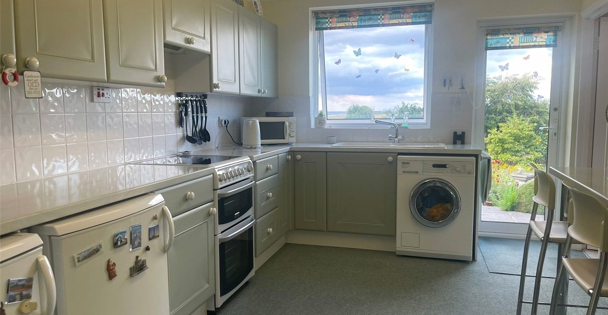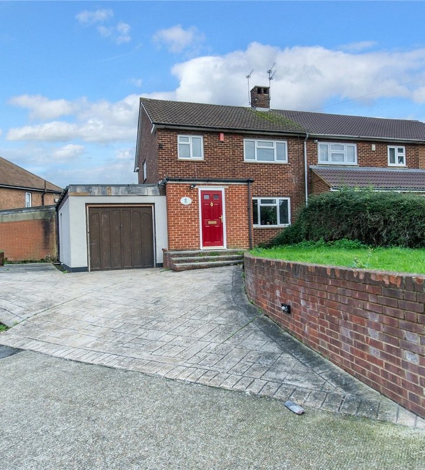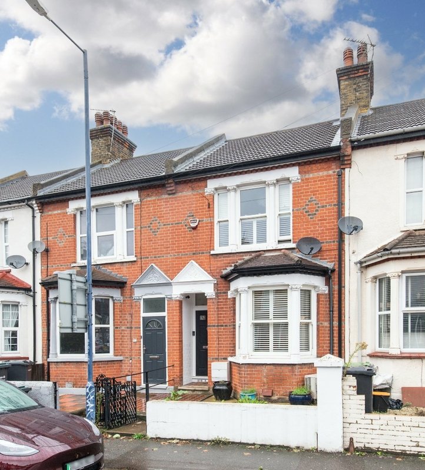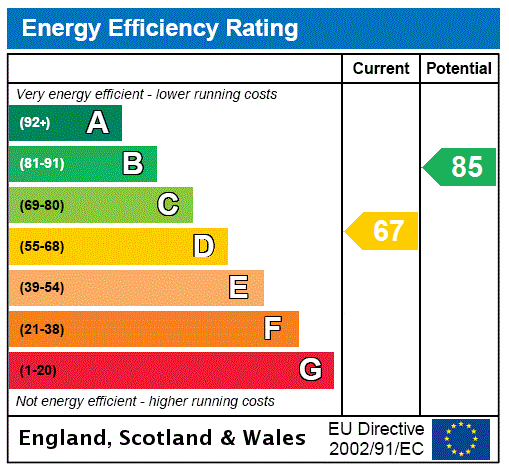
Property Description
Introducing this hidden gem of a property on Gravesend Road in Shorne, with potential to extend, subject to the relevant planning permissions.
Upon entering, the generous hallway gives way to both double bedrooms, a real example of spacious luxury living. From there, both bathrooms, with one having been the previous third bedroom. With one housing a large walk in shower and the other a free-standing bath, these bathrooms allow for full flexibility for your lifestyle.
From there, the left hand side of the property houses the large kitchen with potential to remodel to your own liking. From there, access to the large lounge diner makes for the perfect hosting or family area; with access to the garden and fabulous views over the river.
Outside, to the rear, a well over 100ft garden with an outibuilding currently being used as a workshop is the perfect space for a growing family to enjoy or for some quite spectacular gatherings!
To the front, a large driveway for 3/4 cars means parking multiple cars will never be an issue again.
- Detached Property
- Sough After Location
- Fantastic Views
- Amazing Potential
- Large Garden
- Off Street Parking
Rooms
Entrance Hall: 3.66m x 1.83mDouble glazed entrance door into hallway. Radiator. Carpet. Doors to:-
Lounge/Diner: 7.62m x 4.42m (Narrows at Dining Room End)Double glazed door to garden. Three radiators. Casrpet.
Kitchen: 4.85m x 2.95mDouble glazed window to rear. Double glazed door to rear. Wall and base units with roll top work surface over. Sink and drainer unit. Space for appliances. Built-in oven and hob with extractor hood over. Space and plumbing for washing machine. Built-in cupboard. Radiator. Carpet.
Shower Room: 2.74m x 2.3mShower room comprising walk-in tiled shower area with bi-folding doors & rain fall shower over. Pedestal wash hand basin. Low level w.c. Heated towel rail. Wall mounted mirror with lighting. Fully tiled walls. Polyflor flooring.
Bedroom 1: 3.8m x 3.63mDouble glazed bay window to front. Radiator. Built-in wardrobe. Carpet.
Bedroom 2: 3.8m x 3.07mDouble glazed bay window to front. Radiator. Built-in wardrobe. Carpet.
Bathroom: 2.8m x 2.67mDouble glazed window to side and rear. Suite comprising panelled bath. Wash hand basin. Low level w.c. Built-in storage.
