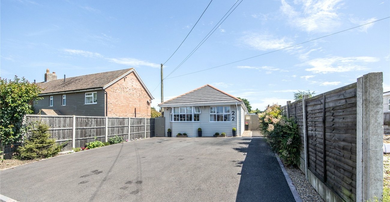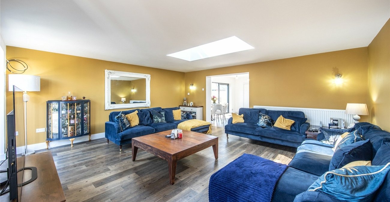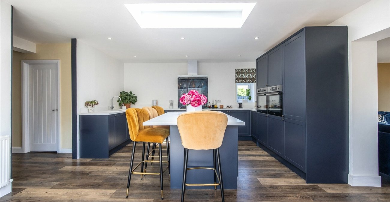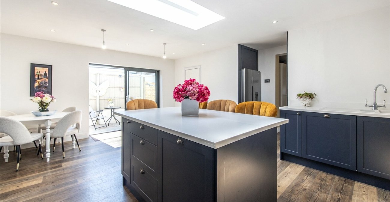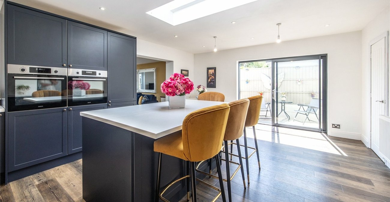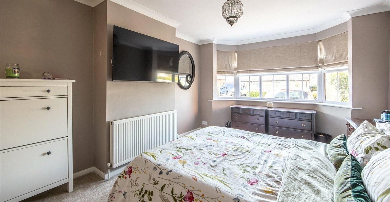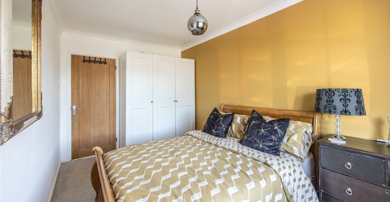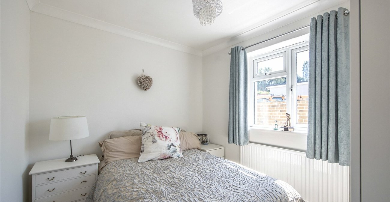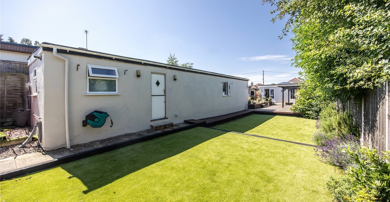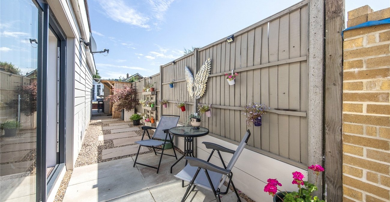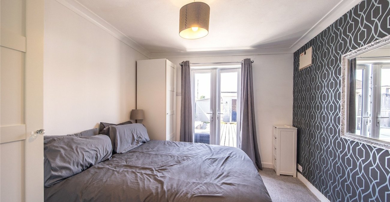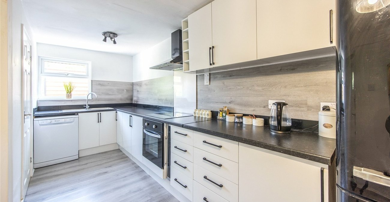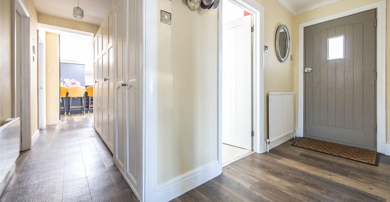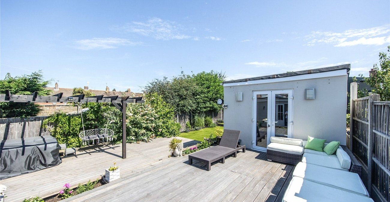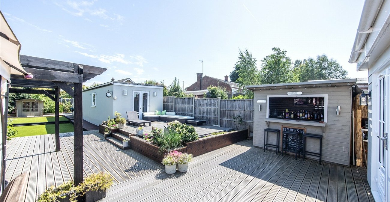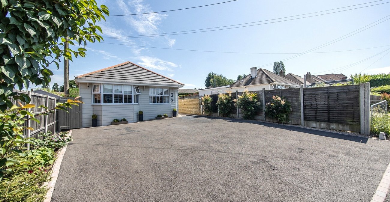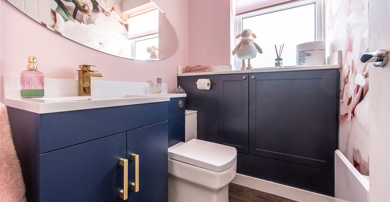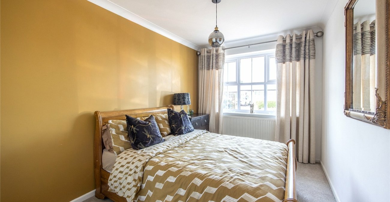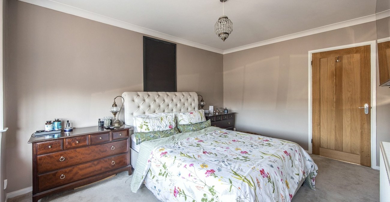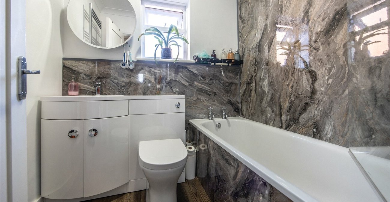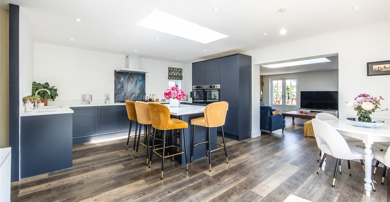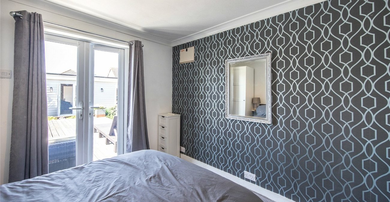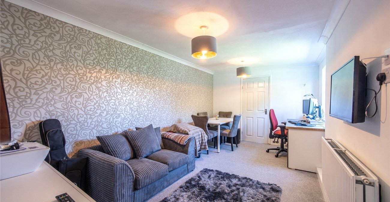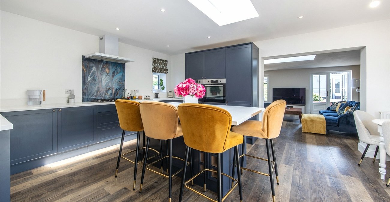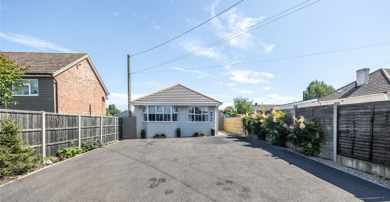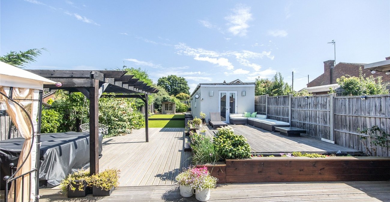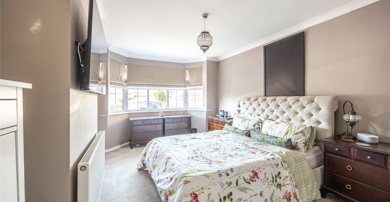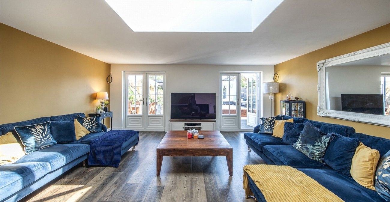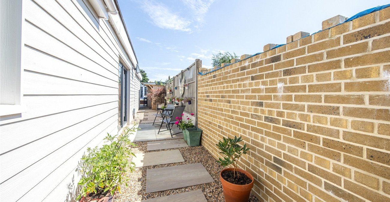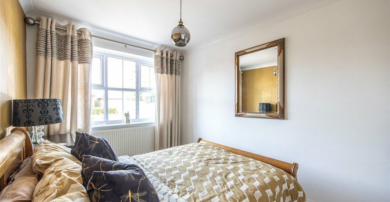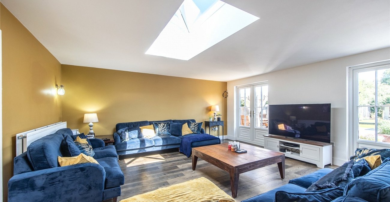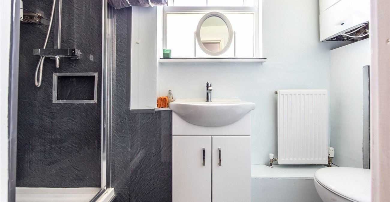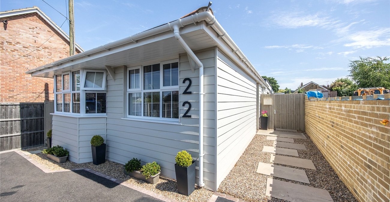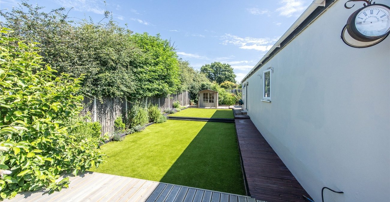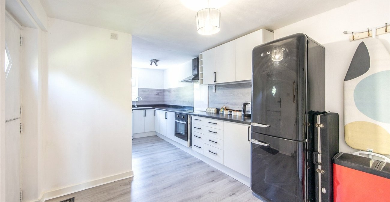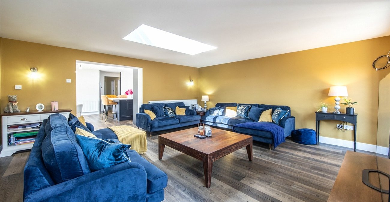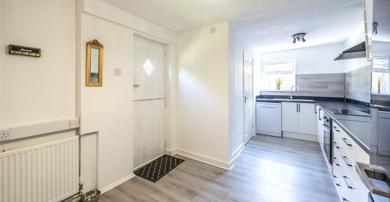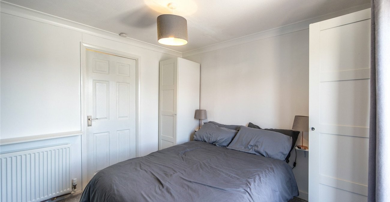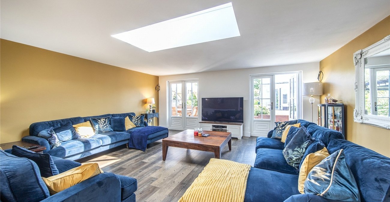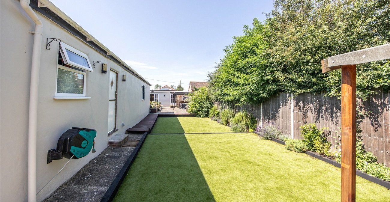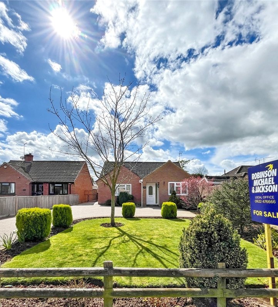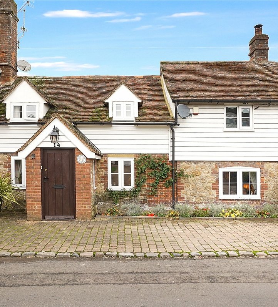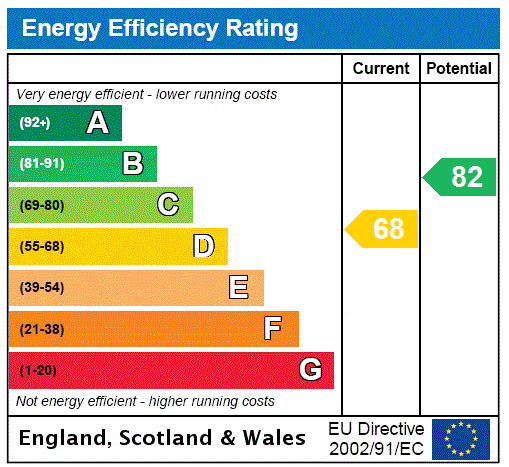
Property Description
This extended detached bungalow offers a well-proportioned living space with three double bedrooms, a large open-plan kitchen/dining room that leads to a bright lounge area with access to the garden through glass sliding doors. There’s also a separate utility room, bathroom and WC.
The property benefits from a one-bedroom annexe with a shower room, perfect for extended families, guests or a home office.
Externally, there’s a driveway for multiple vehicles, and the property enjoys a village location.
- Extended Detached Bungalow
- Three Double Bedrooms
- Open Planned Living With Glass Sliding Doors
- Double Glazed Windows & Gas Central Heating
- Driveway For Multiple Vehicles
- Village Location
- One Bedroom Annexe
- Outside Bar & Hot Tub
- 106 Square Metres
Rooms
Entrance HallLeads into property
Bedroom 1 4.72m x 3.35mBay window to the side, double bedroom
Bedroom 2 4.14m x 2.51mWindow to the side, double bedroom
Bedroom 3 3.05m x 2.5mWindow to the front, double bedroom
Bathroom 1.9m x 1.68mWindow to the rear, shower over bath, basin & WC
WC 1.37m x 1.68mWindow to the rear, basin & WC
Utility Room 2.03m x 1.7mLeads off of kitchen
PantryLocated in the kitchen, storage
Kitchen/Diner 4.5m x 5.92mSkylight, sliding glass doors into the garden, open planned kitchen/diner, leads through to the lounge
Lounge 5.2m x 5.54mSkylight, x2 double doors leading into the garden, spacious room
Annexe Bedroom 2.92m x 2.82mDouble french doors leading into the garden, double bedroom
Annexe Living/Dining Room 4.93m x 2.9mWindow to the front, open planned
Annexe Kitchen 5.66m x 2.82mWindow to the rear, integrated hob and oven, space for white goods
Shower Room 2.92m x 2.74mWindow to the front, walk in shower, basin & WC
