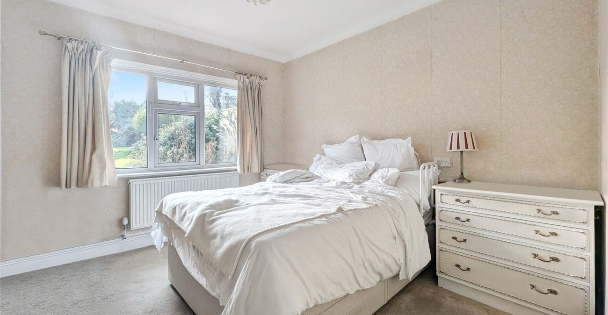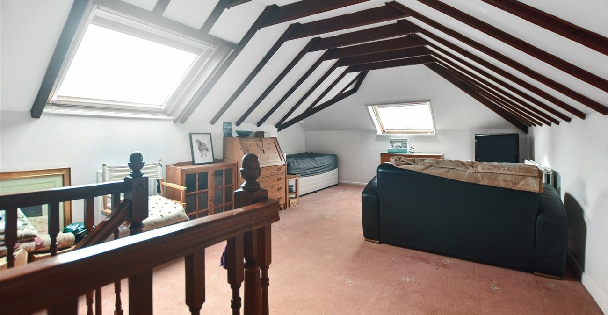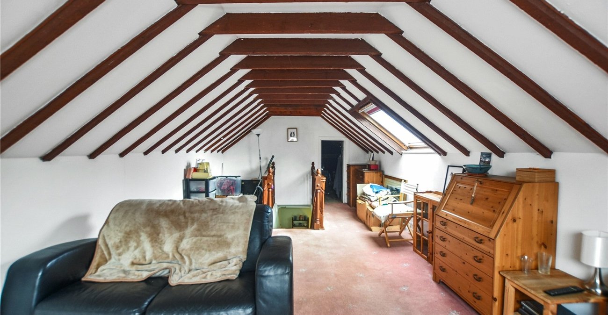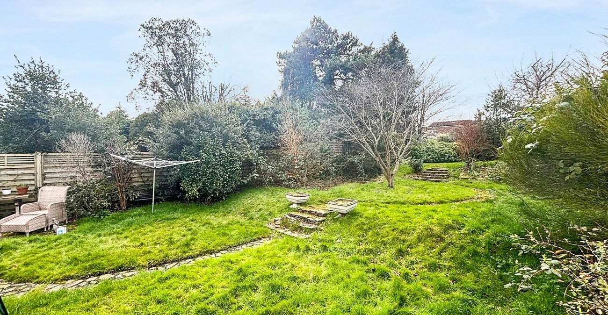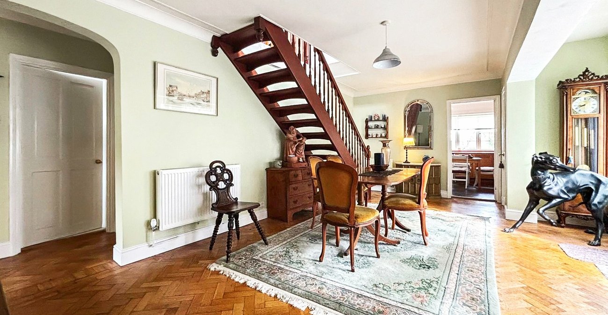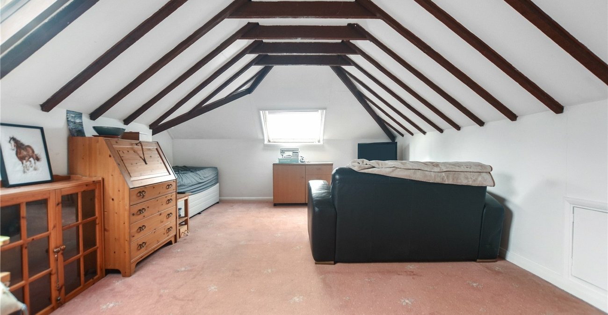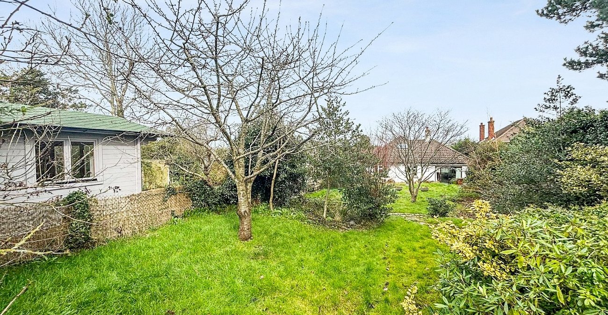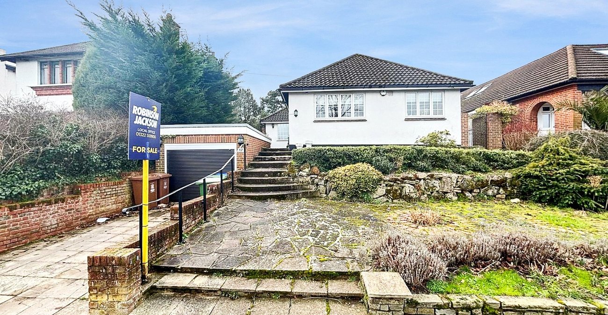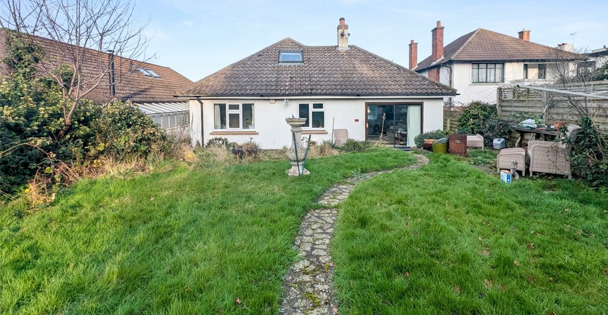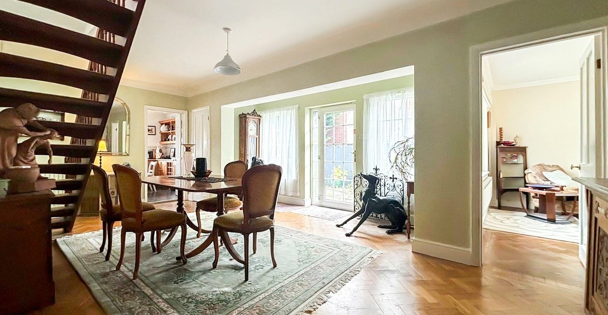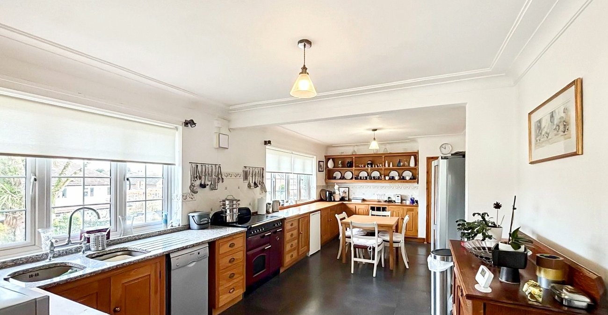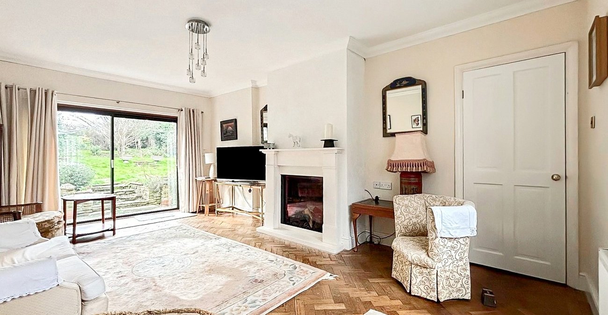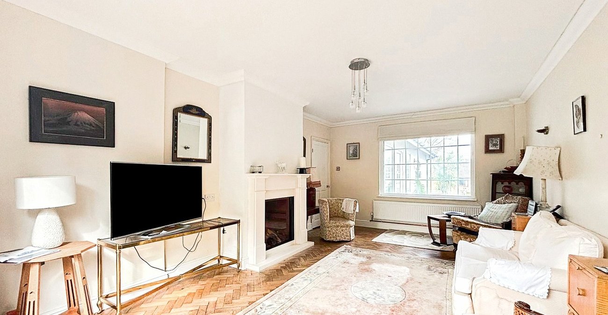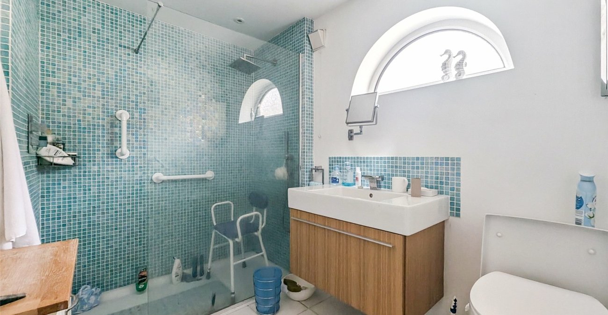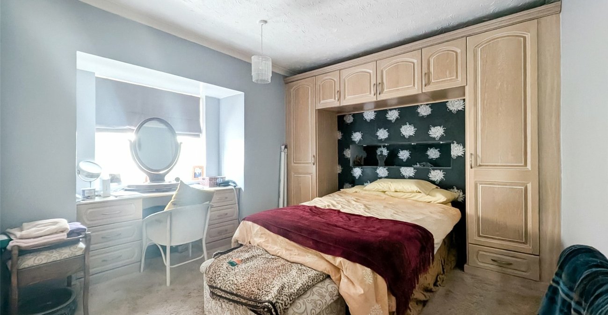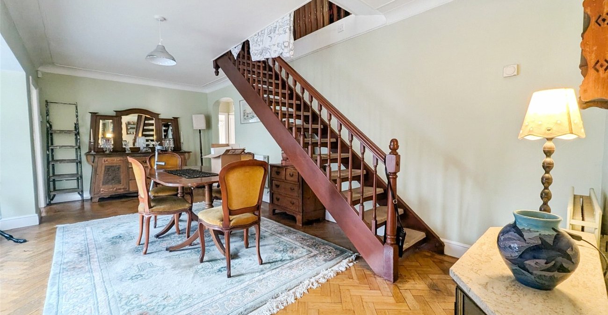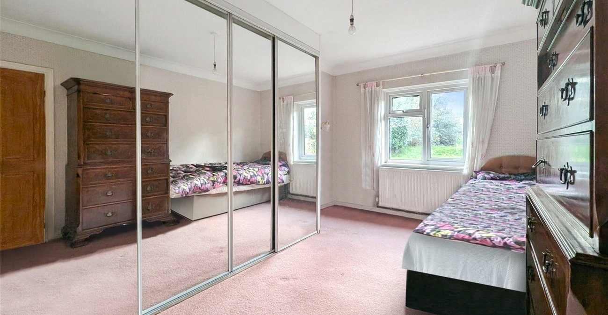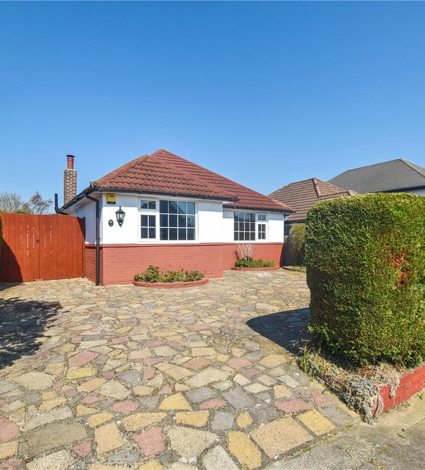
Property Description
Guide Price £850,000 to £875,000 Situated in one of Bexley’s most sought-after locations, this well-appointed four-bedroom detached home offers generous living space and outstanding potential for further development, allowing you to create an even larger residence if desired.
The location itself is highly desirable, with easy access to local amenities, transport links, and highly regarded schools, making this property a fantastic choice for families and professionals alike.
Brimming with character, the property retains many original features that enhance its charm and appeal. To the rear, a secluded and expansive garden provides a private retreat, an enviable feature that is sure to impress even the most discerning buyer.
Furthermore, there is the benefit of no onward chain, ensuring a smooth and efficient purchase process.
With its excellent potential and fantastic location, this bungalow offers a rare opportunity to create your perfect home in a highly coveted area.
- 4 Double Bedrooms
- 2 Spacious Reception Rooms
- Ensuite to Master Bedroom
- Detached Garage
- Potential to Extend (STPP)
- Feature Herringbone Parquet Flooring
- Spacious Kitchen Diner
- Large Private Rear Garden
- No Chain
- Fully Double Glazed
- Gas Central Heating
Rooms
Entrance/ReceptionDouble glazed door and windows to side. Storage cupboard. Radiator. Stairs to loft room. Parquet flooring.
KitchenDouble glazed windows to front. Door to side. Range of wall and base units. Space for range cooker. Plumbed for dishwasher. Space for under counter appliance. Sink and drainer with mixer tap.
LobbyTo side of kitchen leading to side access. Storage cupboard.
Living RoomDouble glazed sliding doors to rear. Double glazed window to front. Radiator. Parquet flooring.
Bedroom 1Double glazed window to side. Fitted cupboards. Radiator. Carpet.
Ensuite WCDouble glazed window to side. Wash hand basin and Low level WC.
Bedroom 2Double glazed window to rear. Fitted wardrobes. Radiator. Carpet.
Bedroom 3Double glazed window to rear. Radiator. Carpet.
BathroomDouble glazed window to side. Walk in shower. Low level WC. Wash hand basin.
Loft Room/Bedroom 4Velux style window. Radiator. Carpet.
FrontSteps up from pavement. Lawned area. Variety of shrubs and bushes. Driveway for 1 car in front of garage.
GarageUp and over door. Detached.
GardenMainly laid to lawn with a variety of shrubs, bushes and trees.
