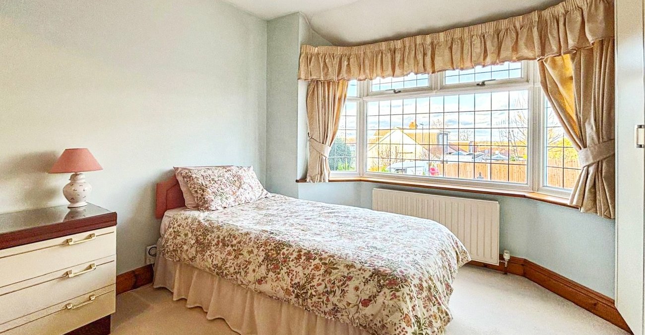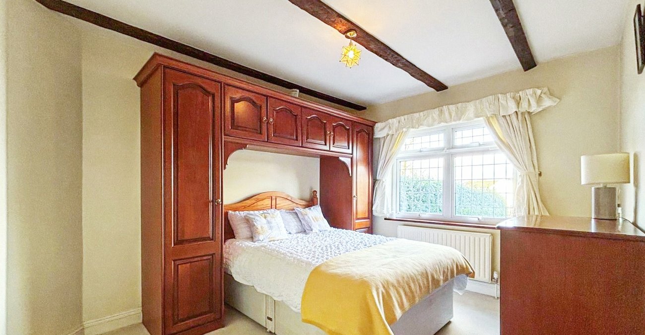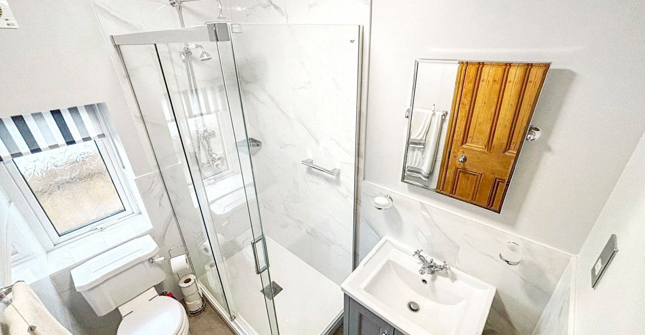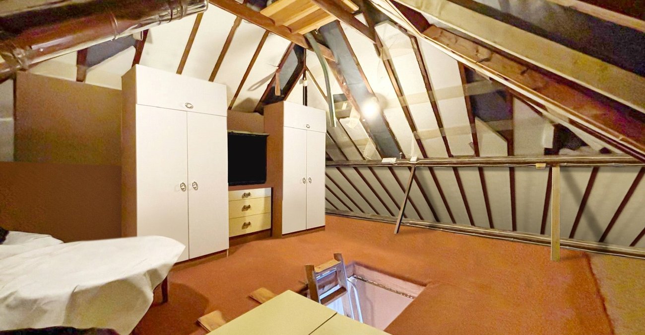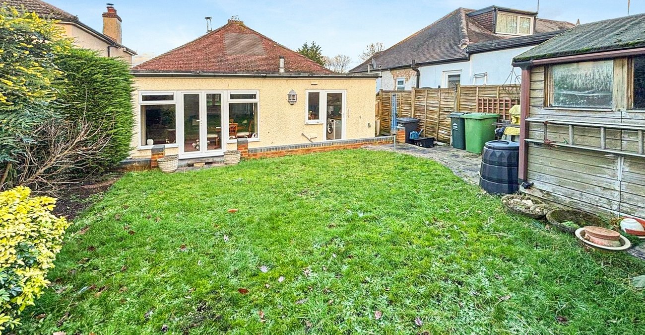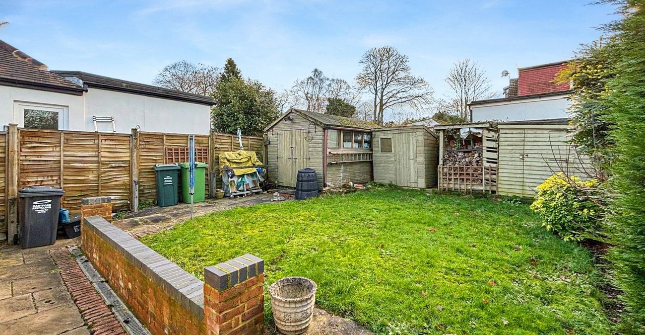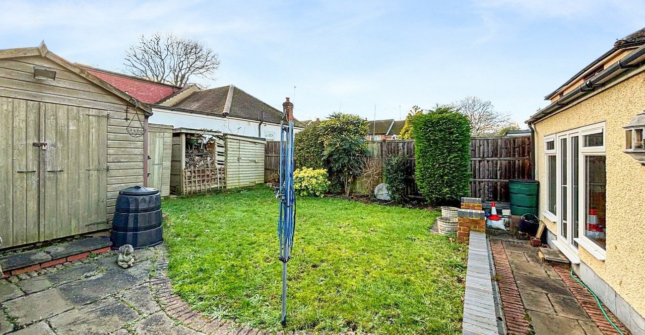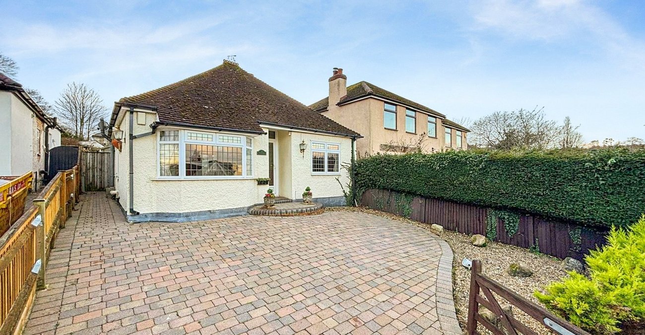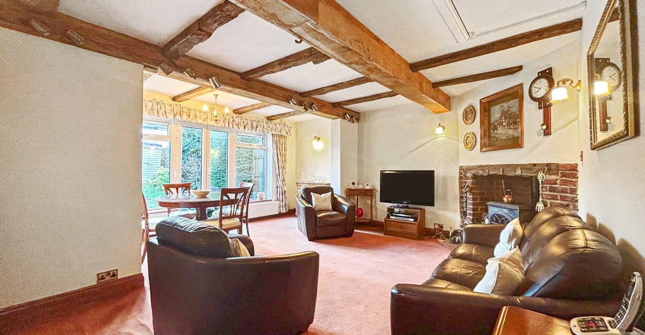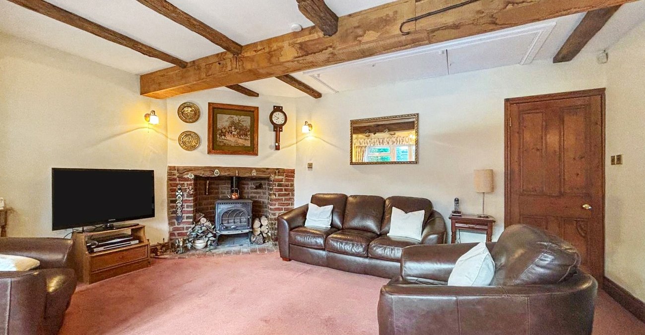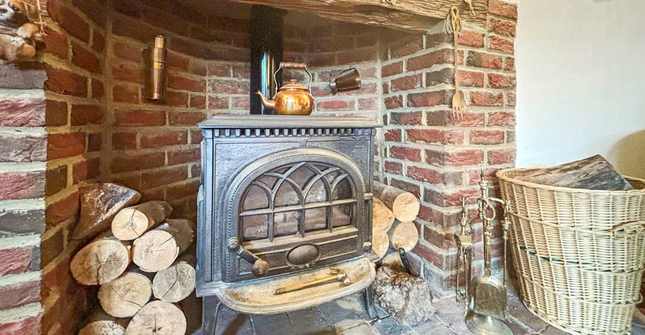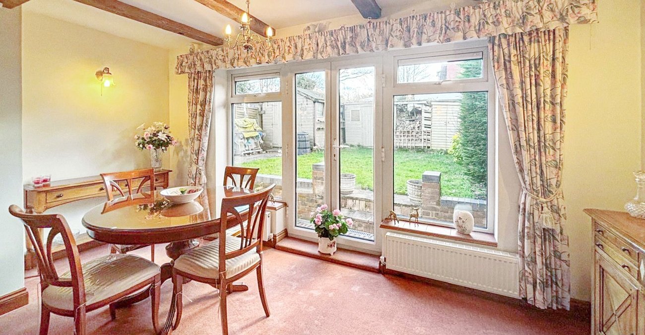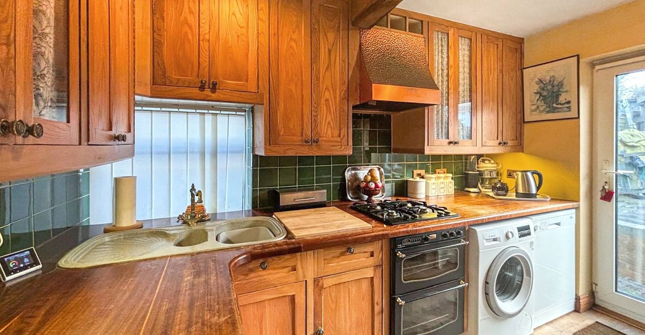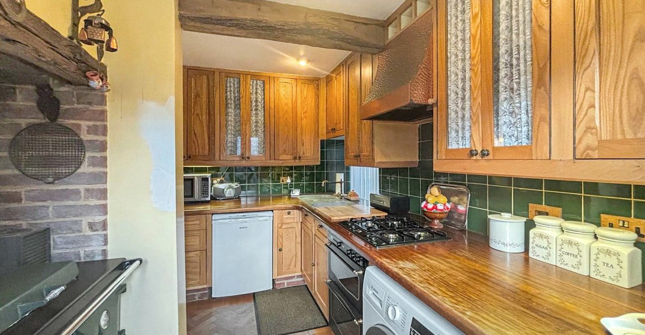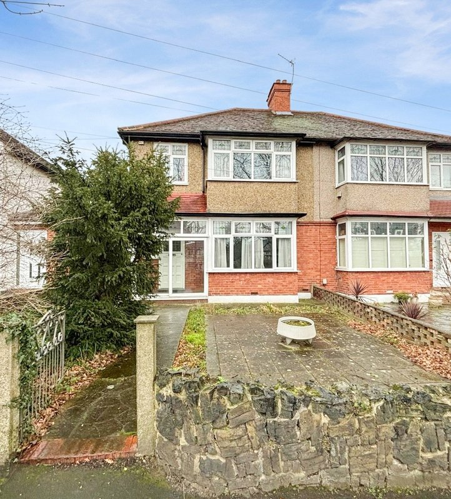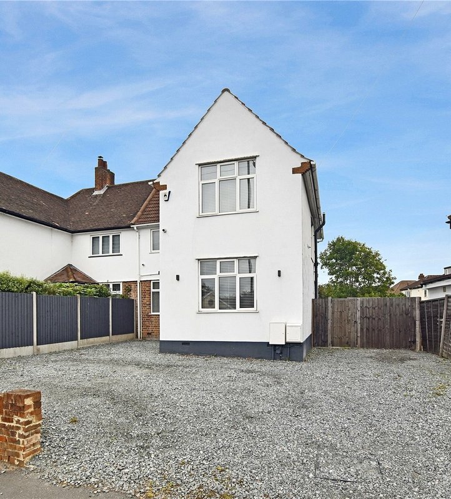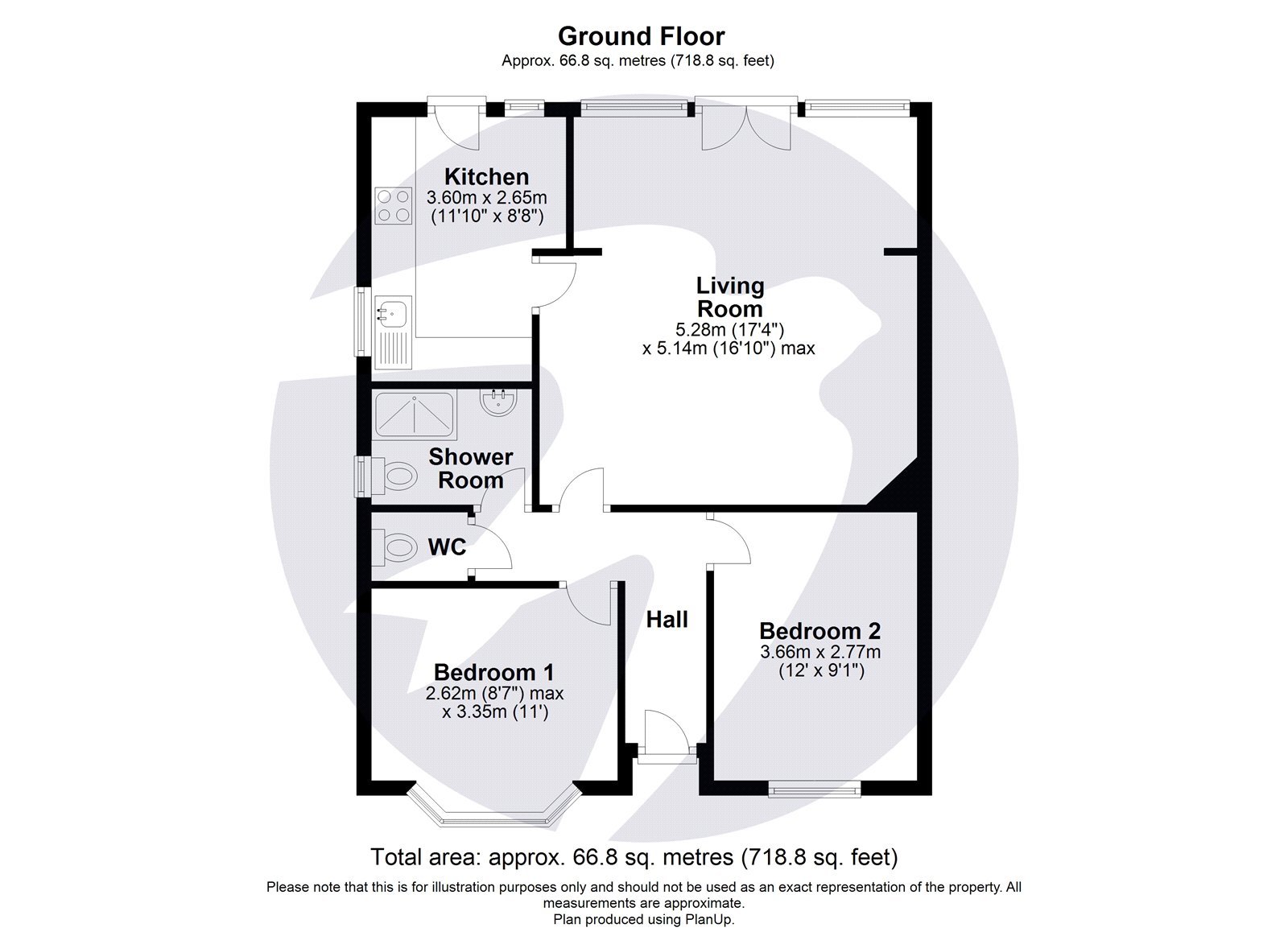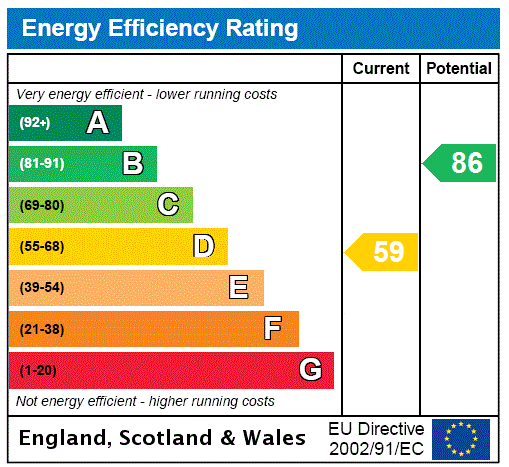
Property Description
OFFERS OVER £485,000
Positioned in the heart of the highly desirable urban village of Joydens Wood, this unique and characterful two-bedroom detached bungalow is a true gem. Combining timeless charm with modern comforts, it offers spacious accommodation, making it ideal for even the most discerning buyers.
Set back from the road, the property is approached via a generous block-paved driveway secured by gates, ensuring both privacy and convenience. Inside, you’ll discover two well-proportioned double bedrooms, a modern fitted shower room, and the added practicality of a separate WC.
The spacious lounge-diner is a standout feature, with its beautiful oak beams and mini Inglenook fireplace complete with a dual-fuel stove, creating a warm and inviting space perfect for both relaxation and entertaining. The property also boasts a large loft with pull-down ladder access, offering significant potential to create an additional bedroom and en-suite, subject to the necessary planning permissions.
The private rear garden is both attractive and practical, featuring three sheds for ample storage and secure side access from the front of the property.
This charming bungalow is truly one of a kind, standing apart from other bungalows in the area with its unique character, practicality, and superb location. Viewing is highly recommended to fully appreciate all it has to offer.
- Detached Bungalow
- 2 Double Bedrooms
- Shower Room with additional separate WC
- Generous sized lounge diner
- Mini Inglenook Fireplace with Dual Fuel Stove
- Ample Off-Road-Parking
- Loft space with clear potential for extension STPP
Rooms
Entrance HallDouble glazed frosted leaded light door to front. Radiator.
Bedroom 1Double glazed leaded light window to front. Built-in wardrobes either side of bed with overhead storage. Beamed ceiling. Radiator.
Bedroom 2Double glazed leaded light bay window to front. Radiator. Cupboard housing combination boiler.
Shower roomDouble glazed frosted window to side. Large walk-in shower cubicle with mains fed overhead shower and further detachable handheld shower. Low level flush WC. Vanity sink unit with chrome mixer tap. Tiled splash-back and half tiled walls. Radiator. Tiled flooring.
WCDouble glazed frosted window side. Feature high-level flush WC. Extractor fan. Wash hand basin with brass taps. Shaver point. Featured tongue and groove. Hardwood flooring.
LoungeLarge double glazed windows and double doors to rear. Feature oak beamed ceiling. Wall lights. Feature mini Inglenook brick surround with period dual fuel cast iron stove. Radiators. Access to loft via enlarged loft hatch with pull- down ladder. Fully boarded and offering great potential for the creation of an another bedroom and ensuite (SSTP)
KitchenDouble glazed window and door to rear. Further double glazed window to side. Locally tiled walls. Range of wall and base units with hardwood countertops. Composite sink drainer with mixer tap. Integrated gas hob and electric oven and grill under. Extractor cooker hood. Plumbing for washing machine and dishwasher. Space for fridge freezer. Small feature Butler sink with mixer tap. Feature Rayburn style stove to remain (optional) Hardwood Herringbone laid wood floor.
GardenSmall patio area. Secure side gate access. Outside tap. Mainly laid to lawn. Fencing. Variety of well-maintained shrubs and bushes. Three sheds. Log store.
DrivewayBlock paved driveway to provide ample off road parking. Secure side access.
