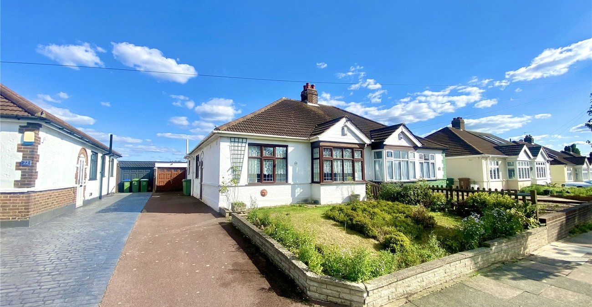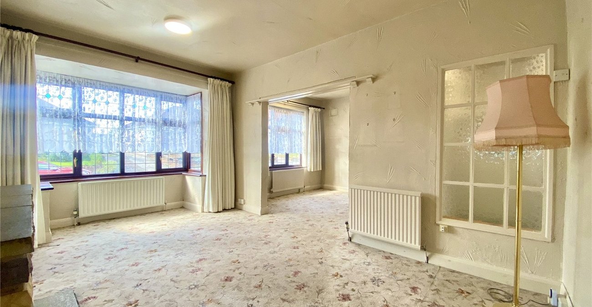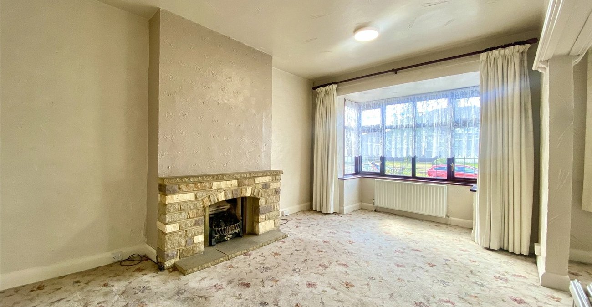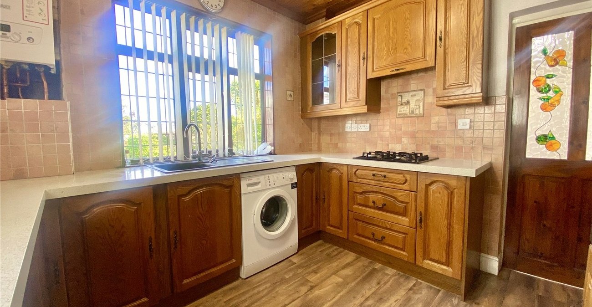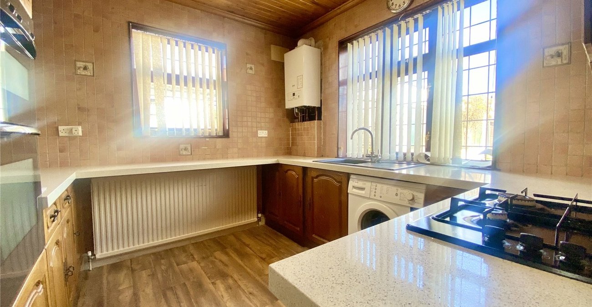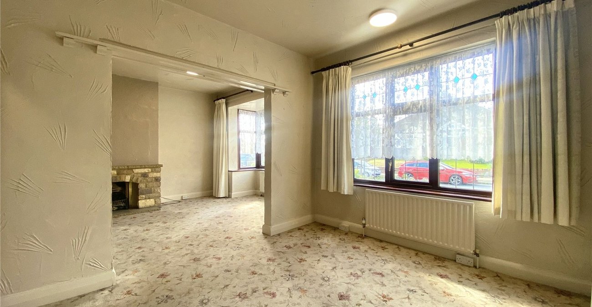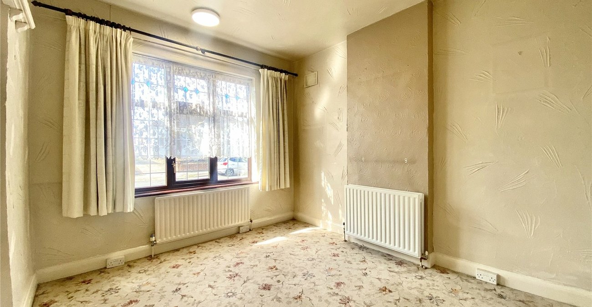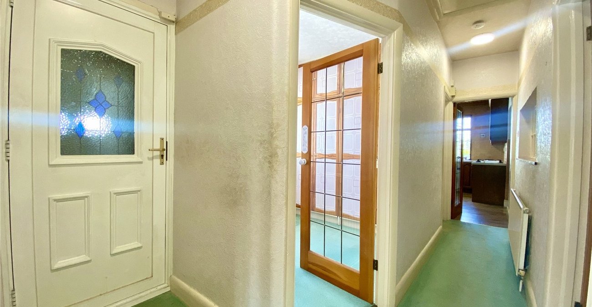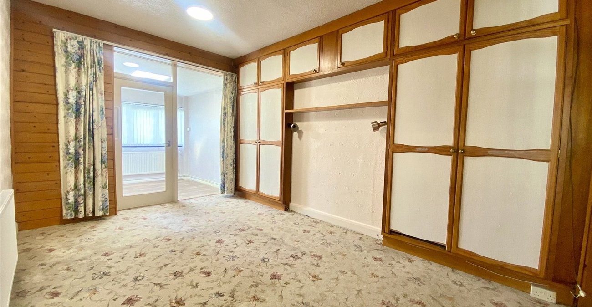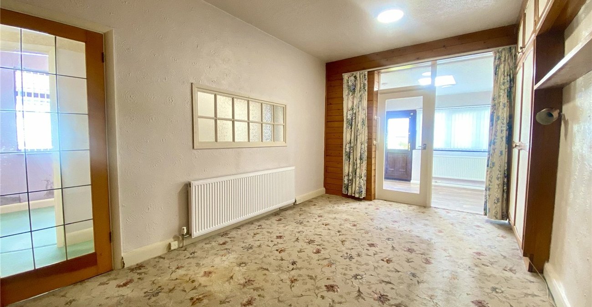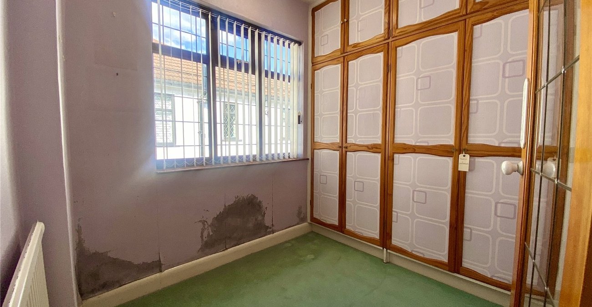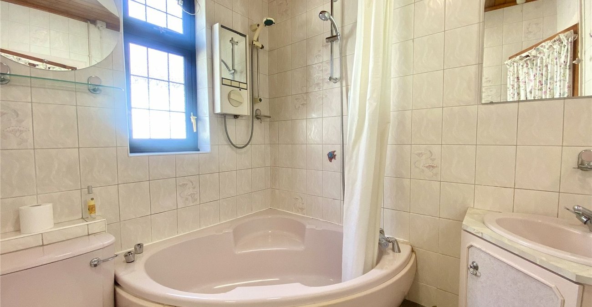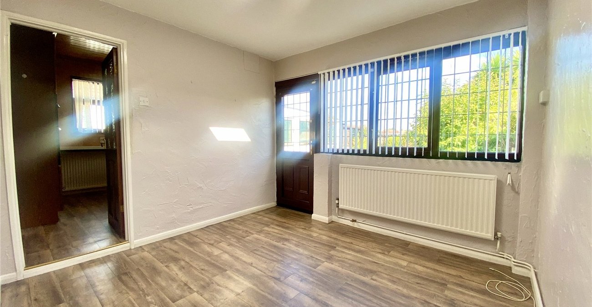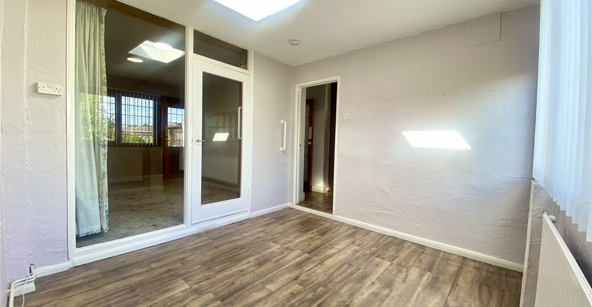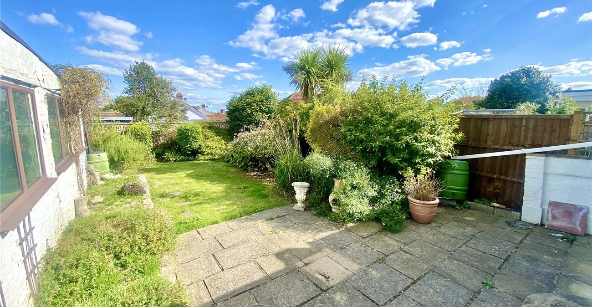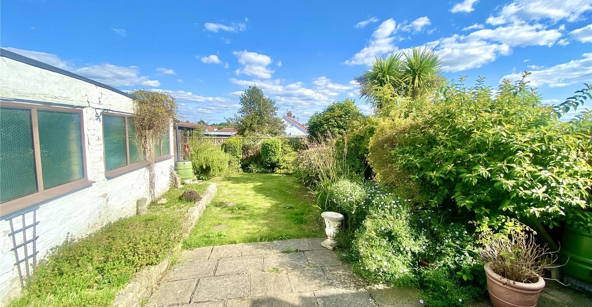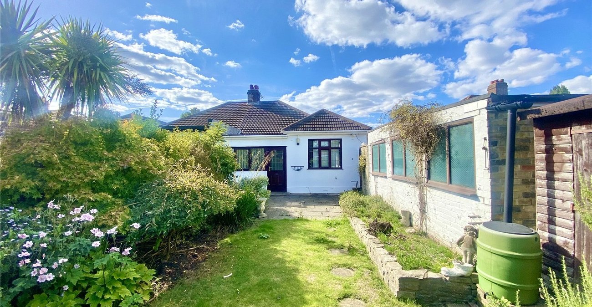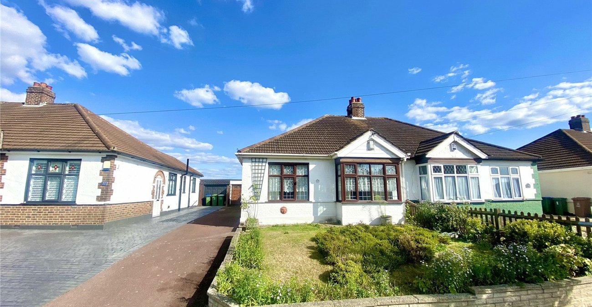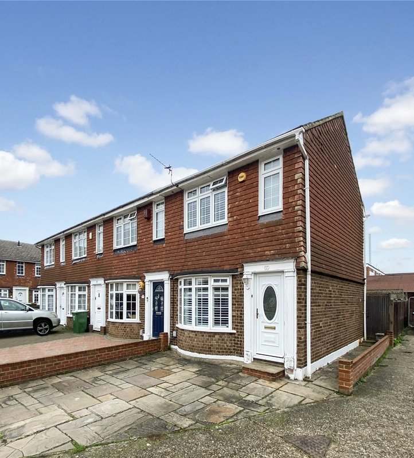Property Description
A fantastic opportunity to acquire this two-bedroom semi-detached bungalow, offering great potential for those looking to create their perfect home. In need of modernisation, the property presents an ideal canvas for a buyer with vision, allowing you to design and personalise it to your own taste and style.
The bungalow is being offered chain-free, ensuring a straightforward and hassle-free purchasing process. It also boasts off-street parking, providing convenient access to the property, along with a detached garage for additional storage or parking needs.
At the rear of the property, you’ll find a generously sized garden, perfect for outdoor entertaining, gardening, or simply relaxing in the open air. The property also includes a conservatory, offering a bright and comfortable space that can be used year-round as an additional living area or dining room.
Located in a prime area, the bungalow is within close proximity to local amenities and benefits from excellent transport links, making it an attractive choice for commuters and families alike.
This is a wonderful opportunity to transform a property in need of some TLC into your dream home. Don’t miss out!
- Chain Free
- Two Bedrooms
- Semi Detached Bungalow
- Lounge-Diner
- Off Street Parking
- Detached Garage
- Rear Garden
Rooms
Porch 0.81m x 0.81mDouble glazed entrance door to side, carpet.
Entrance Hall 4.8m x 2.24mDouble glazed door to side, access to loft, radiator, carpet.
Lounge 5.2m x 3.28mDouble glazed bay window to front, feature fireplace, two radiators, carpet, open plan to:
Dining Area 3.43m x 2.97mDouble glazed window to front, two radiators, carpet.
Kitchen 2.97m x 2.9mDouble glazed window to rear and side, range of base units incorporating cupboards, drawers and worktops, sink unit with drainer and mixer tap, integrated oven and hob with filter hood above, plumbed for washing machine, wall mounted combination boiler, radiator, part tiled walls, vinyl flooring.
Conservatory 3.15m x 2.97mDouble glazed door and window to rear, sky light, space for fridge/freezer, radiator, vinyl flooring.
Bedroom One 4.45m x 3.28mWindow and door to rear, two fitted wardrobes, radiator, carpet.
Bedroom Two 2.67m x 2.03mDouble glazed window to side, fitted wardrobes, radiator, carpet.
Bathroom 2m x 1.7mDouble glazed frosted window to side, corner bath with shower over, vanity wash hand basin, low level WC, radiator, tiled walls, vinyl flooring.
Rear GardenPaved patio area, laid to lawn, established borders, shed, outside tap, gate to side.
Garage 5.2m x 2.57mUp and over door to front, three windows to side, double glazed widow to rear, power and light.
Front GardenLaid to lawn, part paved for off street parking.
