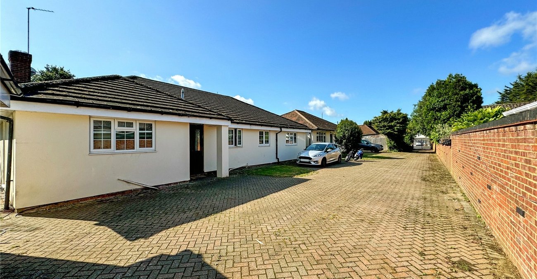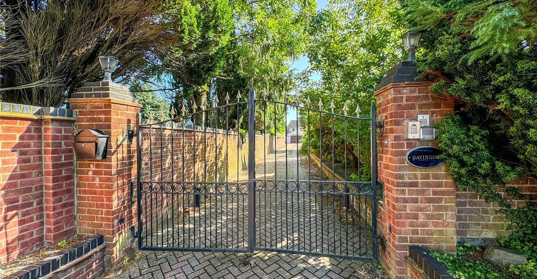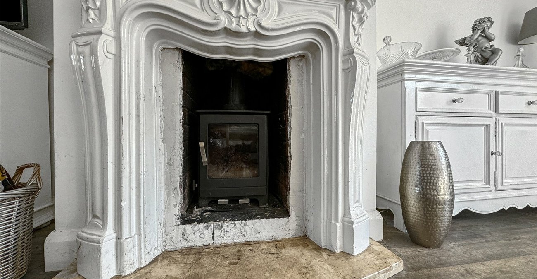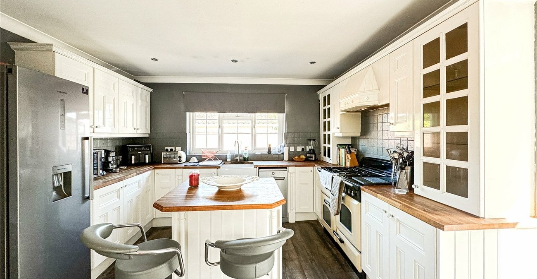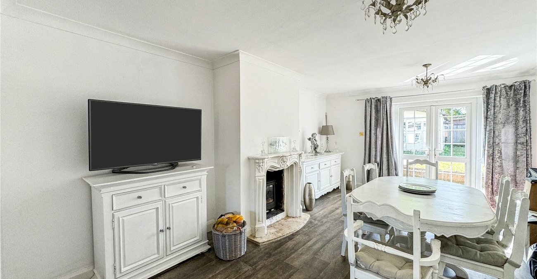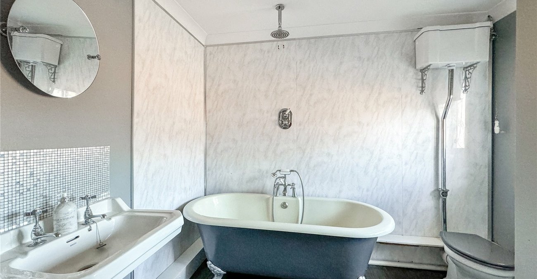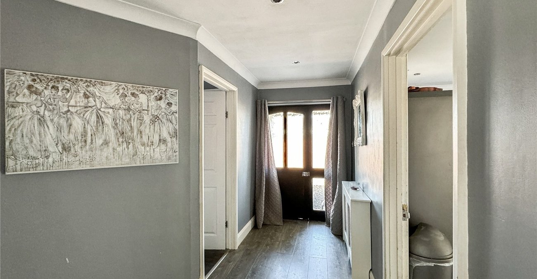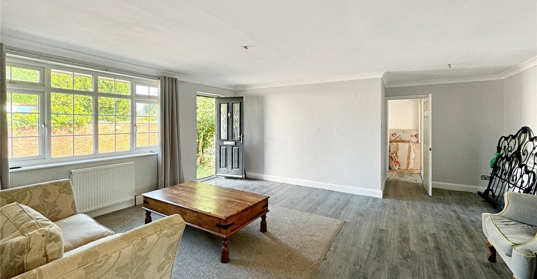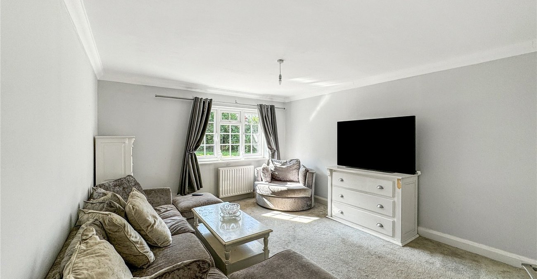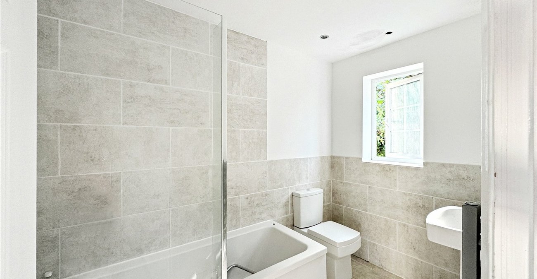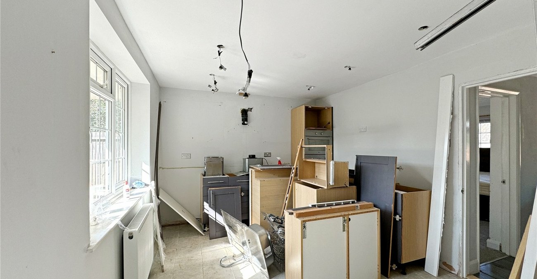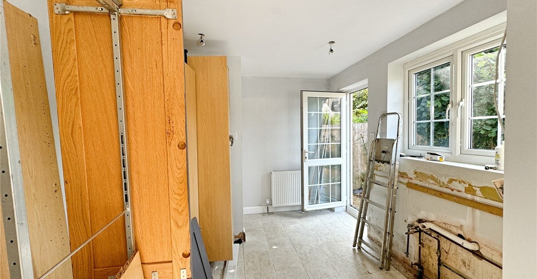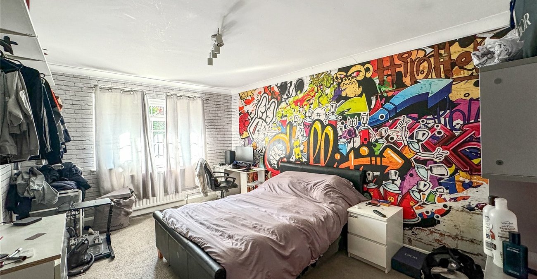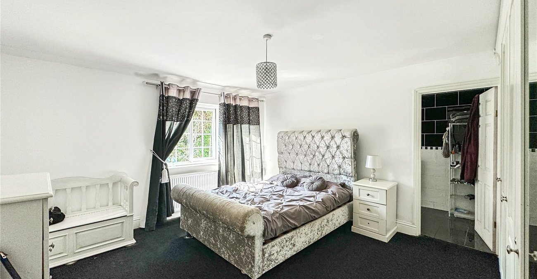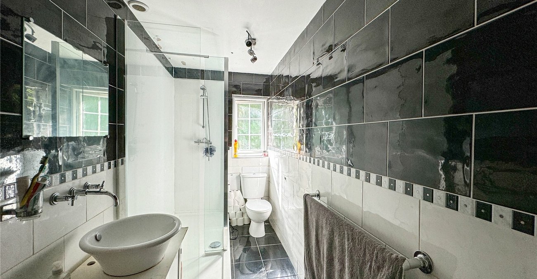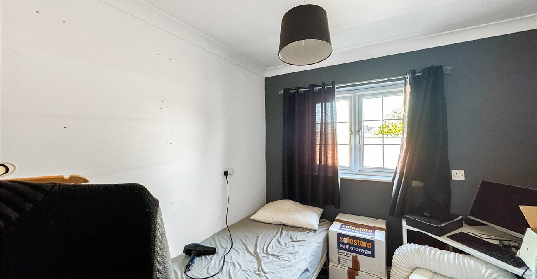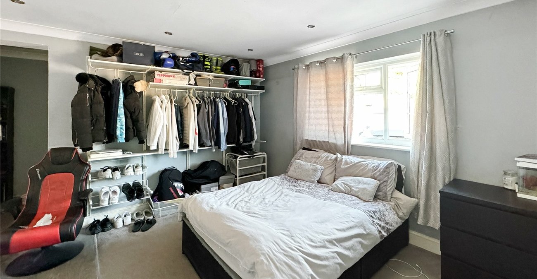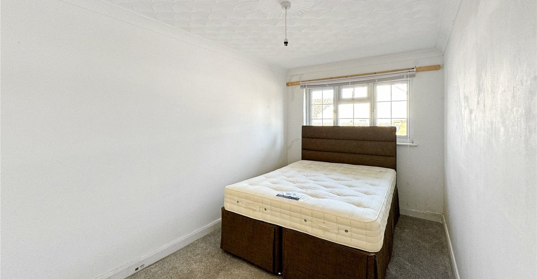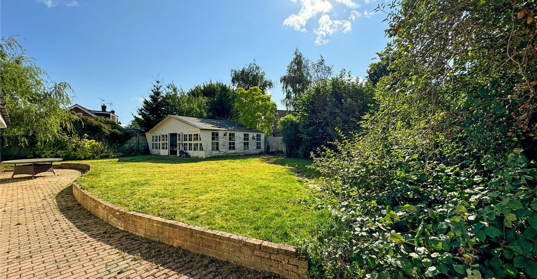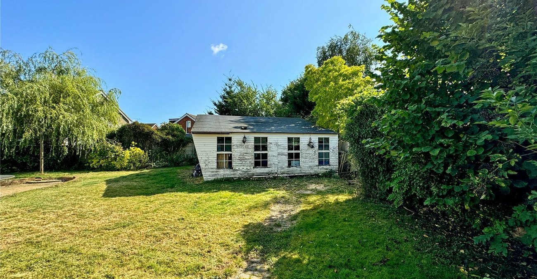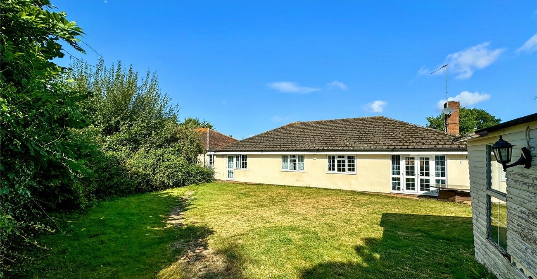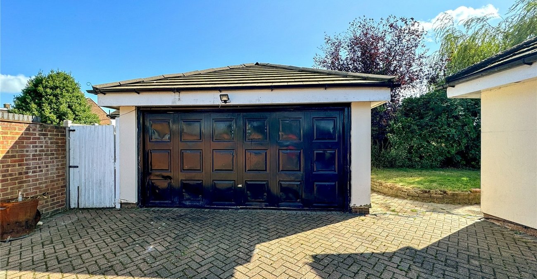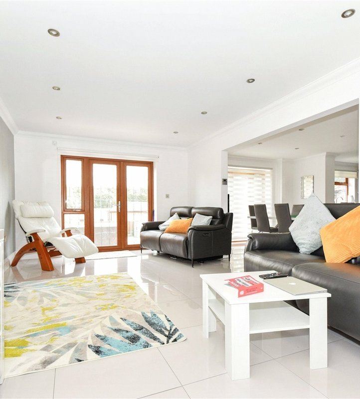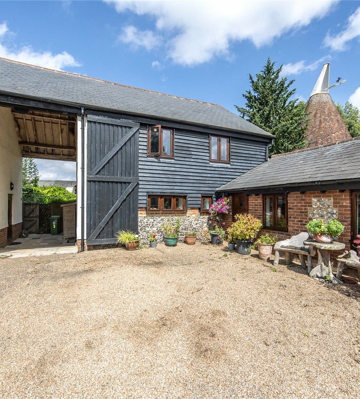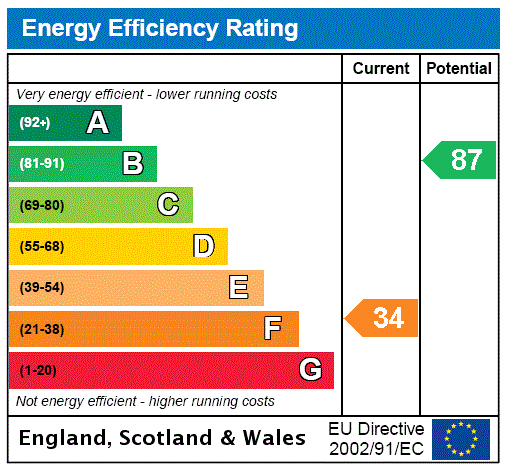
Property Description
Guide Price £800,000 - £850,000
Located ideally for access to convenient motorway links (M25/M20/A20/M26) and within reasonable distance of several rail stations is this incredibly versatile 7 Bedroom, 3 Bathroom, 3 Reception, 2 Kitchen home. Currently used as a 4 Bedroom, 2 bathroom, 2 reception dwelling adjoined a 3 Bedroom, 2 reception room, 1 bathroom dwelling. The separation is by simple brickwork which could be easily removed or reinforced.. The main home is in good order offering a modern kitchen, comfortable décor and 2 great bathrooms, where the annexed off portion is in need of some TLC with the kitchen/breakfast room needing design and installation along with the bathroom. If you are looking for an ideal multigenerational living space that you may make your own, an investment opportunity as a rental or band b, look no further. This amazing rarely available property will tick all your boxes.
- Versatile Detached Residence
- Could be 2 semidetached homes
- 7 Bedrooms
- 3 Bathrooms
- Possible to Have 2 Kitchens
- 3 Reception Rooms
- Large Gated Driveway
Rooms
Entrance HallDoor to front. Access to kitchen/dining room, lounge, bathroom and bedrooms. Radiator. Alarm key pad, and entry phone.
Family BathroomOpaque double glazed window to front. Freestanding roll top bath. High level cistern wc. Wash basin. Heated towel rail. Airing cupboard.
Kitchen 3.67m × 3.62mDouble glazed window to front and door to side. . Wall and base cabinets with countertop over with inset sink. Central island. Space for range oven, fridge/freezer, dishwasher and washing machine. Radiator. Open to dining room.
Dining Room 5.53m × 3.72mDouble glazed French doors and windows to rear. Feature fireplace. Radiators. Open to kitchen.
Lounge 4.45m x 3.71mDouble glazed window to rear. Radiator.
Bedroom One 4.47m x 3.25mDouble glazed window to rear. Radiator. Fitted wardrobes. Access to ensuite shower room.
Ensuite Shower RoomOpaque double glazed window to rear. Enclosed cubicle shower. Wash basin with vanity unit. Low level wc. Heated towel rail.
Bedroom Two 4.02m x 3.81mDouble glazed window to rear. Radiator.
Bedroom Three 4.09m x 3.86mDouble glazed window to front. Radiator. Access to dressing area.
Bedroom Four 2.82m x 2.59mDouble glazed window to front. Radiator.
Annex Side Family Room 5.52m x 4.7mDouble glazed window and door to front. Open to kitchen area. Radiator. Provides access to bedroom, hall, bathroom and kitchen/breakfast room.
Kitchen/Breakfast Room 6.87m x 3.91mDouble glazed window s and door to rear. Incomplete with potential to create an amazing space.
Bedroom Five 4.32m x 2.54mDouble glazed window to front. Radiator.
BathroomOpaque double glazed window to rear. Shower bath with screen and shower over. Wash basin. Low level wc.
Inner HallProvides access to bedrooms. Has the capacity to remove the wall between this and the main property to reinstate one large abode.
Bedroom Six 3.53m x 3.41mDouble glazed window to front. Radiator.
Bedroom Seven 3.86m x 2.16mDouble glazed window to rear. Radiator.
