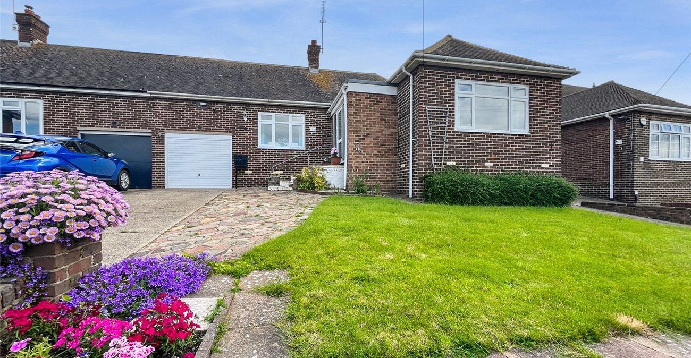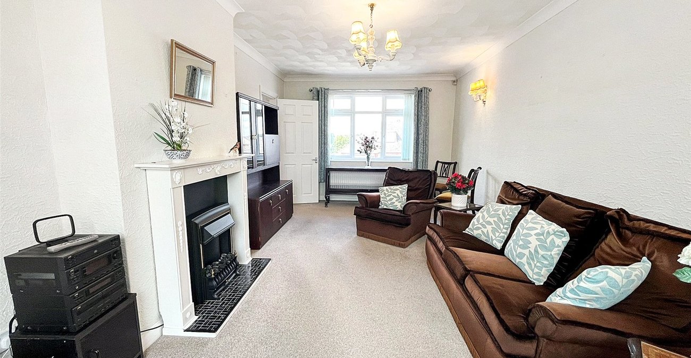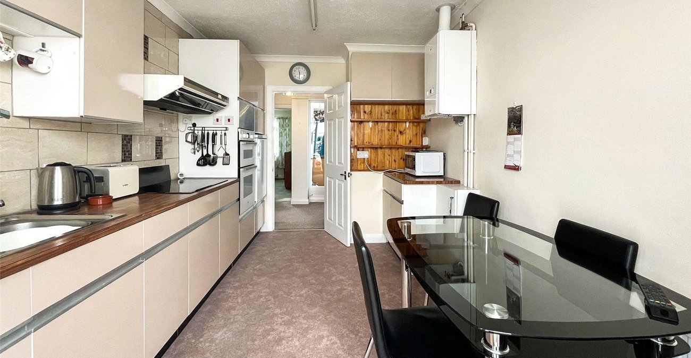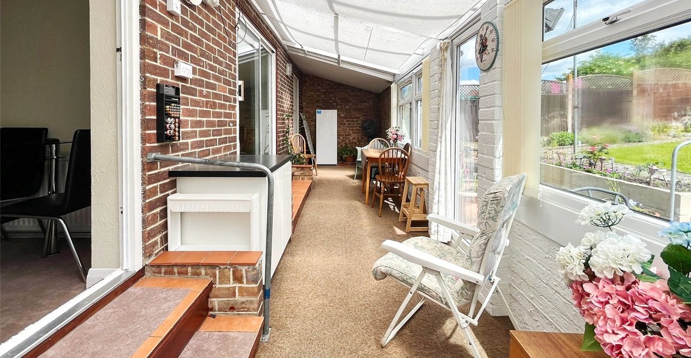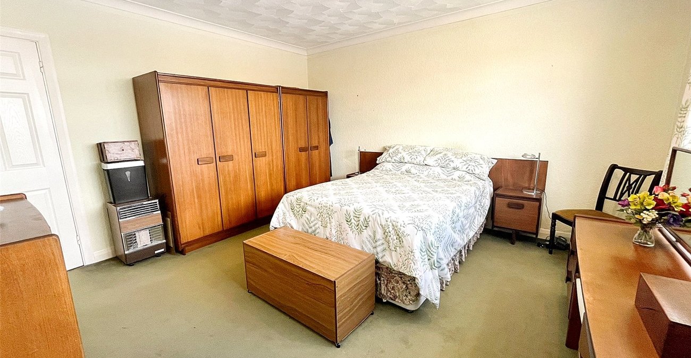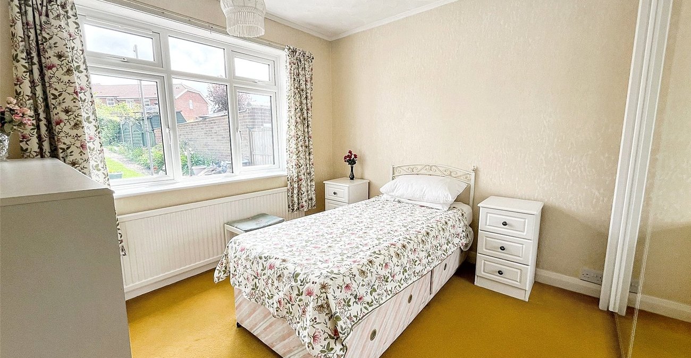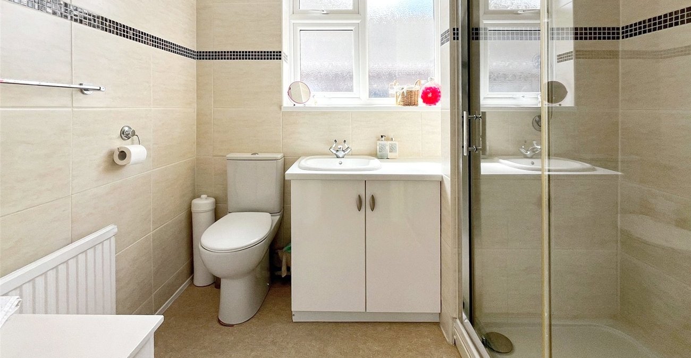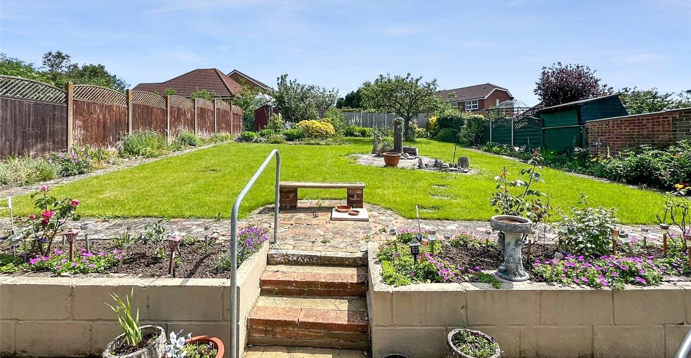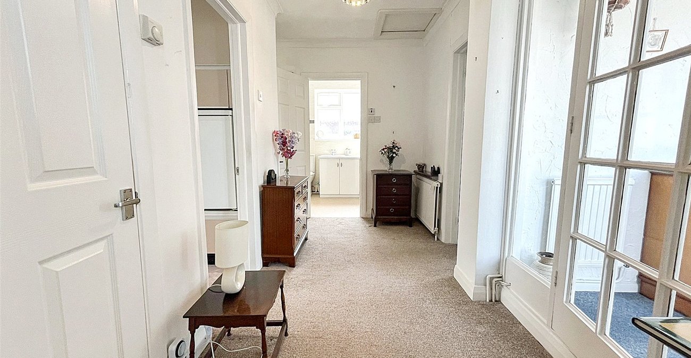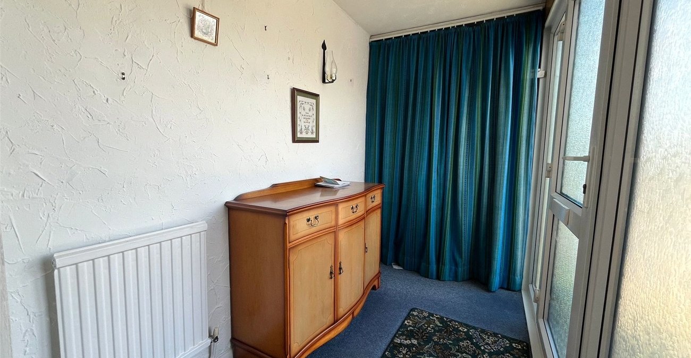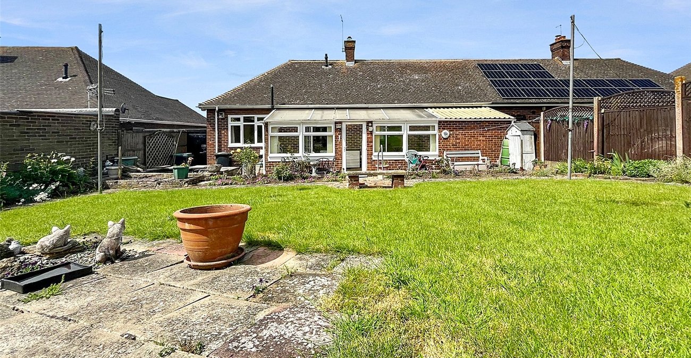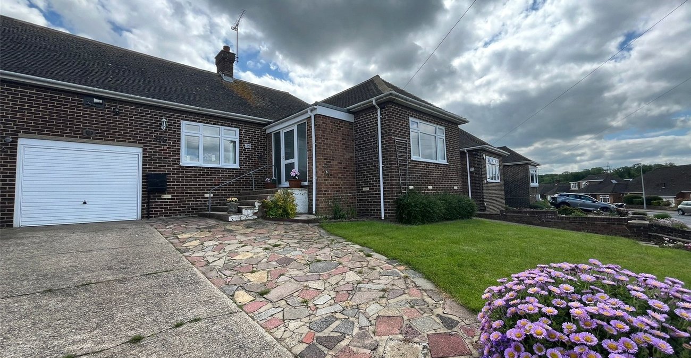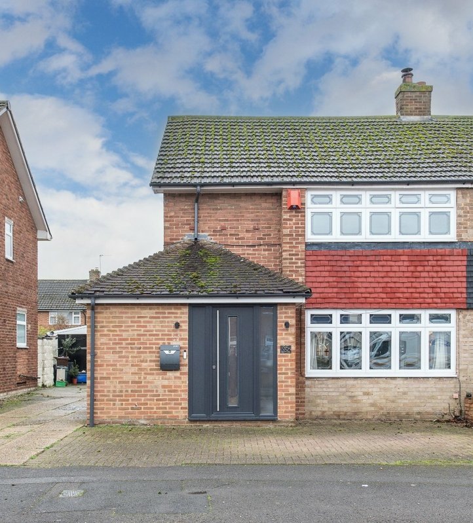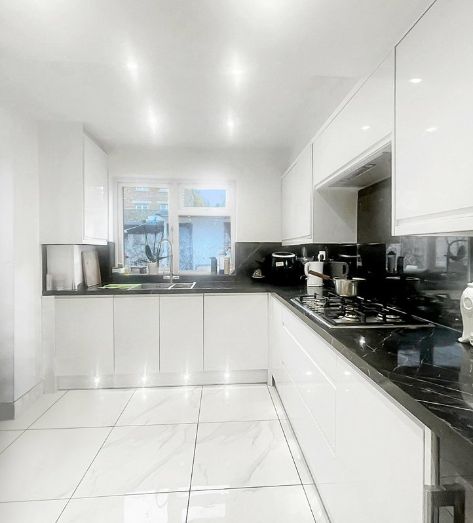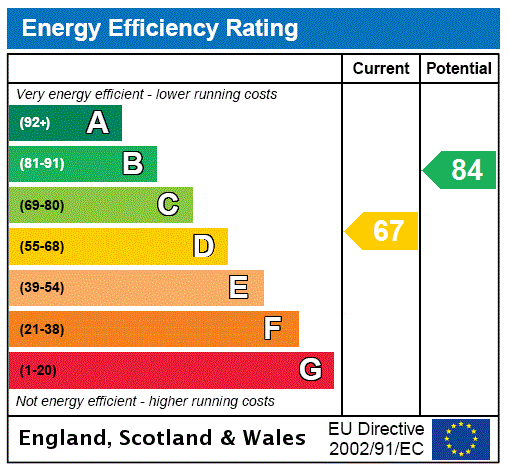
Property Description
GUIDE PRICE £375,000 - £400,000.
Located in the increasingly popular Shorne West Development is this IMMACULATELY KEPT 2 BEDROOM SEMI DETACHED BUNGALOW benefitting from both INTEGRAL GARAGE and DRIVEWAY to the front. Accessed via the PORCH, the internal accommodation is comprised of; SPACIOUS ENTRANCE HALL, DUAL ASPECT LOUNGE, MODERN FITTED SHOWER ROOM, TWO WELL PROPORTIONED DOUBLE BEDROOMS, MODERN FITTED KITCHEN/DINER leading to a spacious CONSERVATORY with stunning views to the garden.
The rear garden is approximately 60ft in length and is primarily LAID TO LAWN with patio areas and a pond.
The property benefits from an INTEGRAL GARAGE and DRIVEWAY to the front.
Sold with the benefit of NO FORWARD CHAIN, this is not one to be missed.
- GUIDE PRICE £375,000 - £400,000
- No Forward Chain
- Integral Garage and Driveway to Front
- Dual Aspect Lounge
- Two Well Proportioned Bedrooms
- Large Conservatory
- Stunning Rear Garden
- Desired Residential Location
- Easy Access to Transport and Amenities
Rooms
Porch: 2.9m x 1.37mEntrance door into porch. Radiator. Carpet. Door to:-
Entrance Hall: 3.78m x 1.8mRadiator. Built-in airing cupboard. Loft hatch. Carpet. Doors to:-
Lounge: 5.8m x 3.3mDouble glazed window to front. Double glazed sliding door to rear. Two radiators. Electric fireplace with mantle surround. Carpet.
Conservatory: 8.4m x 2.13mTwo double glazed windows to rear. Double glazed window to side. Double glazed door to rear. Door to garage. Carpet.
Kitchen: 4.01m x 2.7mDoor to rear. Wall and base units with work surface over. Stainless steel sink and drainer unit with mixer tap. Tiled splash back. Integrated double oven, fridge, five ring ceramic hob and extractor hood over. Radiator. Flotex flooring.
Bedroom 1: 3.9m x 4.24mDouble glazed window to front. Radiator. Carpet.
Bedroom 2: 3.4m x 3.02mDouble glazed window to rear. Radiator. Carpet.
Bathroom: 2.4m x 1.96mDouble glazed frosted window to side. Suite comprising Fully tiled walk-in shower. Vanity wash hand basin with storage under. Low level w.c. Radiator. Tiled walls. Vinyl flooring.
