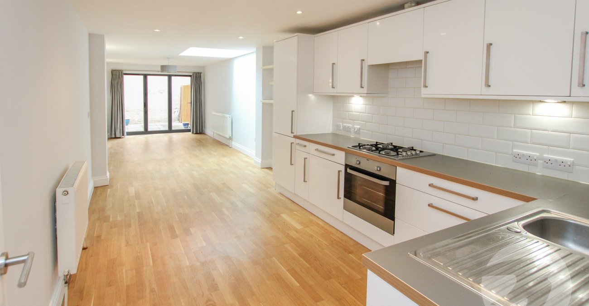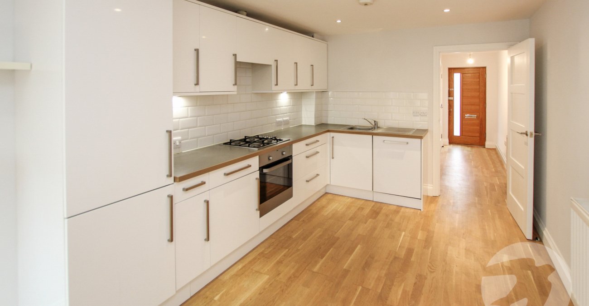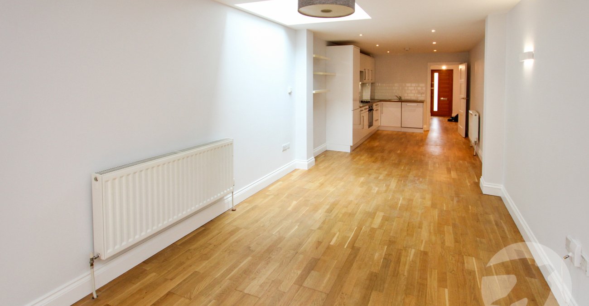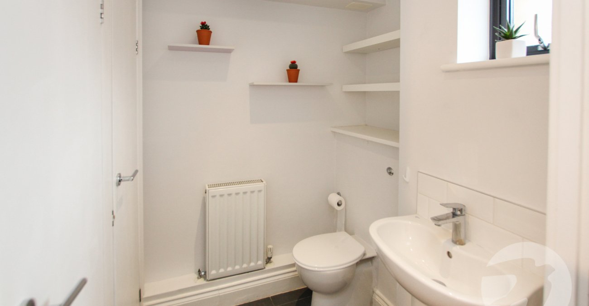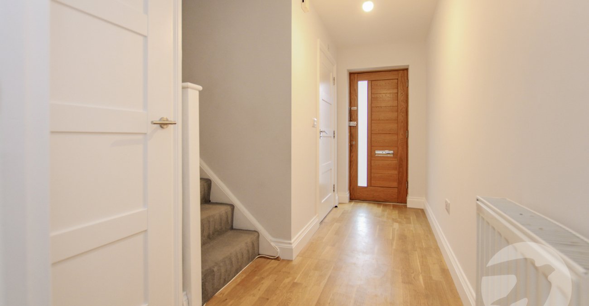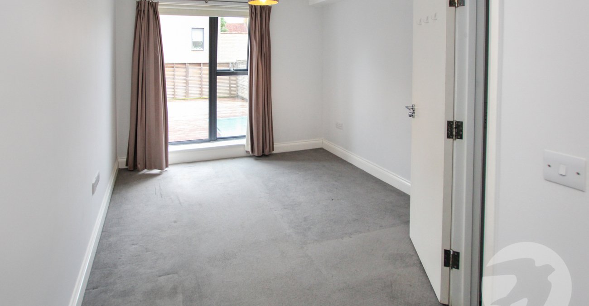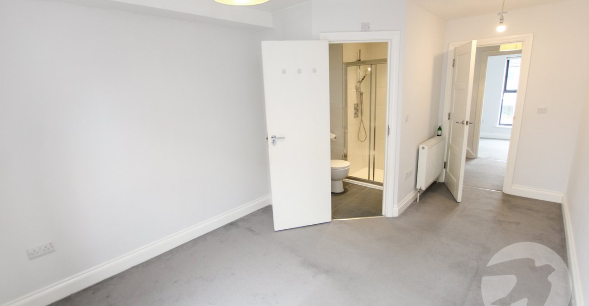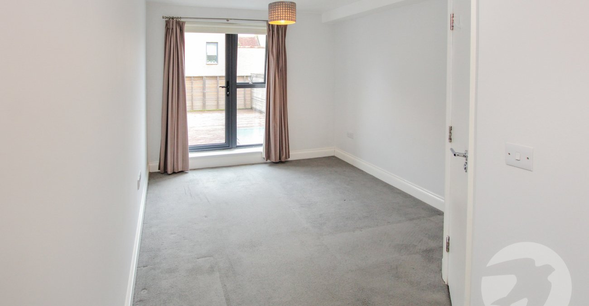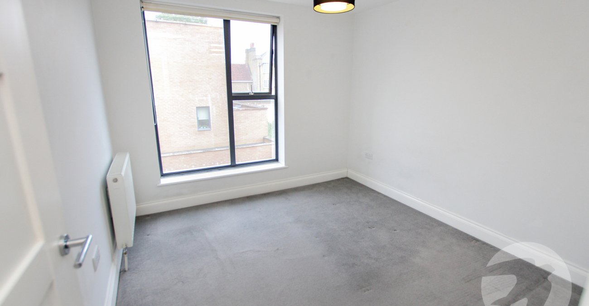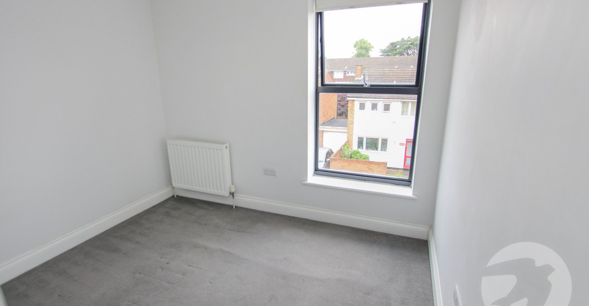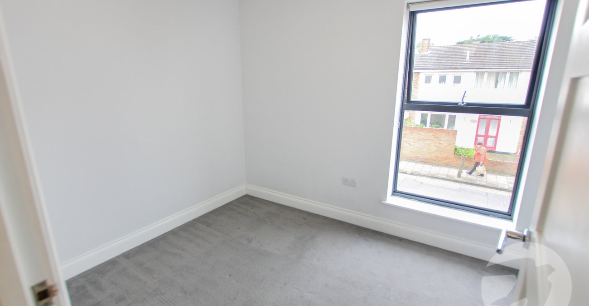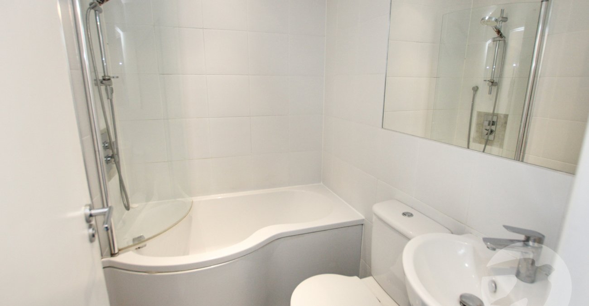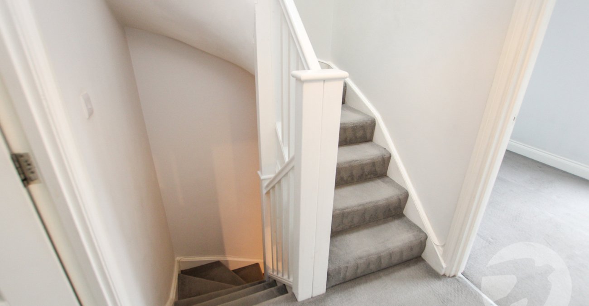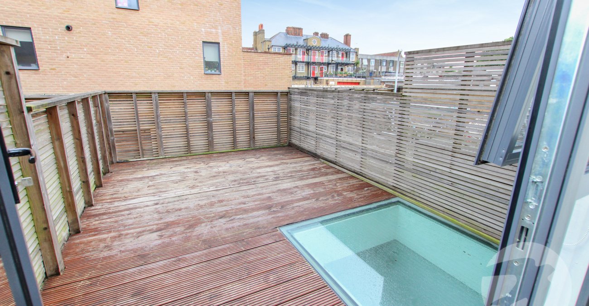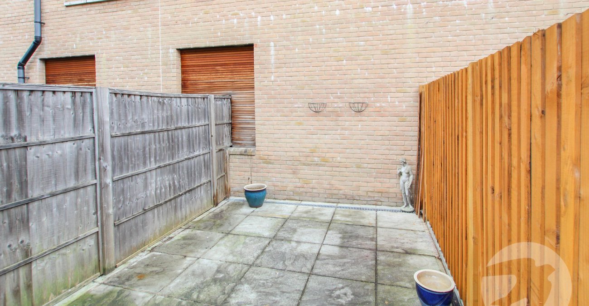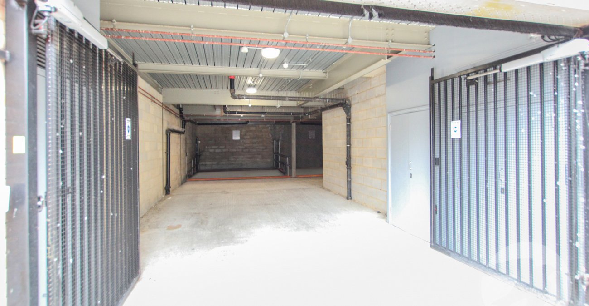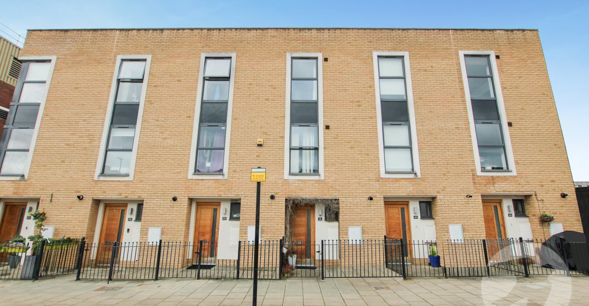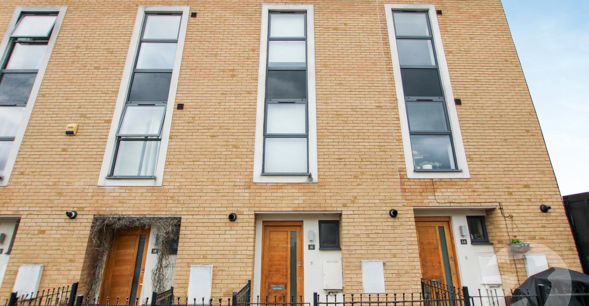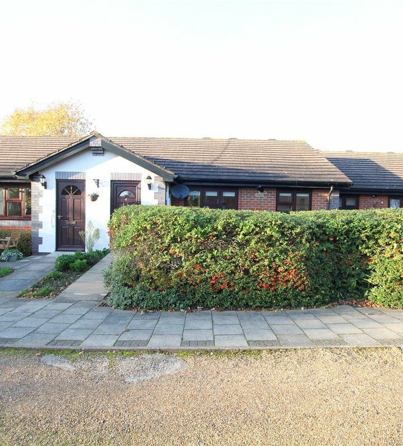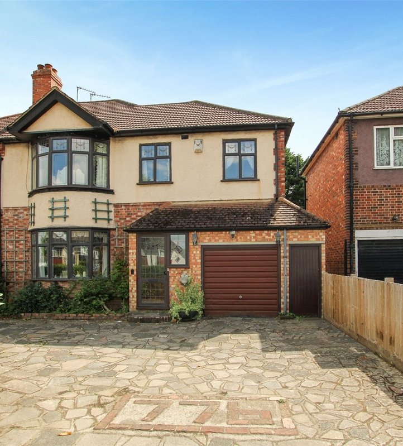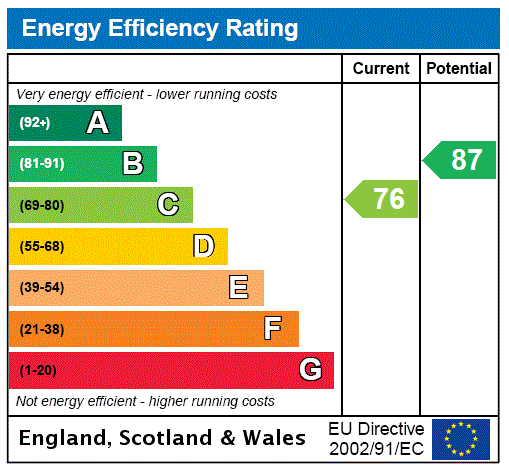
Property Description
** Guide price £525,000-£550,000 **
Discover this modern townhouse situated in a convenient location, boasting four well-proportioned bedrooms, two bathrooms, ground floor WC and integrated white goods, this property offers ample space for a growing family or those seeking to entertain guests.
The outdoor space includes a private courtyard style garden, and separate roof terrace, perfect for enjoying the fresh air.
The property benefits from secure underground parking, making coming home a breeze. This property is offered with no chain, allowing for a smooth transaction.
Conveniently located within half a mile Eltham station, commuting is made easy. Don't miss the opportunity to make this house your home. Contact us today to arrange a viewing and experience the potential this property has to offer.
- Four bedrooms
- Private rear garden
- Private roof terrace
- Secure gated parking
- Integrated white goods
- Chain free
- Half a mile to Eltham mainline station
- A stone's throw from Eltham High Street
Rooms
Entrance HallSolid wood door to front, understairs storage cupboard, wood flooring
Ground Floor WCDouble gazed window to front, low level wc, pedestal wash hand basin, cupboard housing washing machine an utility space, tiled floor, radiator
Open Plan Lounge/Kitchen 9.78m x 3mDouble glazed bi-folding doors to rear, large skylight, radiator, wood flooring, range of wall and base units with work surfaces above, stainless steel sink and drainer unit with mixer tap, integrated oven, four ring gas hob, integrated fridge/freezer, integrated dishwasher
LandingRadiator
Bedroom 1 (first floor) 4.88m x 3.05mDouble glazed door and window to rear leading to decked roof terrace, radiator, door to en-suite
En-suite Shower RoomLow level WC, pedestal wash hand basin, shower cubicle, heated towel rai, extractor fan, spotlights
Bedroom 2 (first floor) 3.28m x 3.02mDouble glazed window to front, radiator
Bedroom 3 (second floor) 3.28m x 3mDouble glazed window to front, radiator, built in cupboard, loft hatch
Bedroom 4 (second floor) 3.28m x 3.02mDouble glazed window to rear, radiator
Bathroom (second floor)'P' shaped bath with wall mounted mixer controls, shower attachment and glass screen, pedestal wash hand basin, low level wc, extractor fan, spotlights
GardenCourtyard style garden laid to flagstones
Roof TerraceDecked private roof terrace
ParkingSecure underground parking
