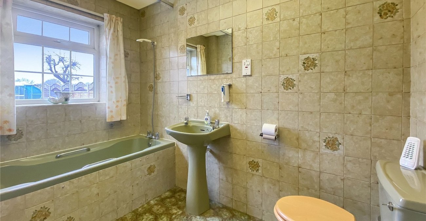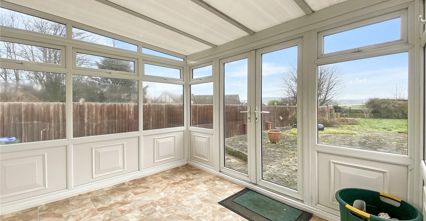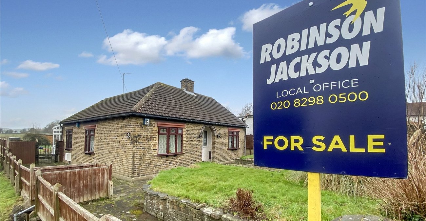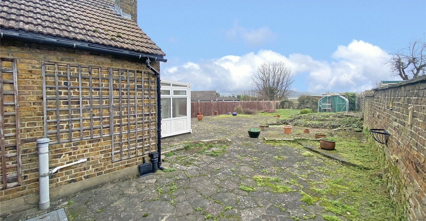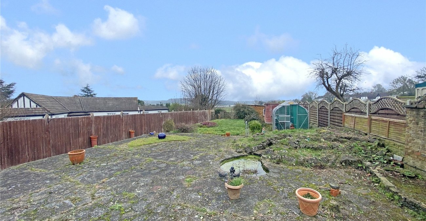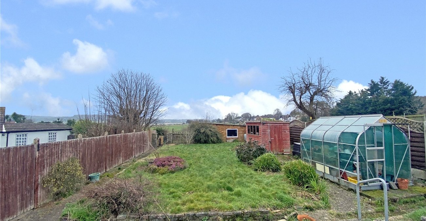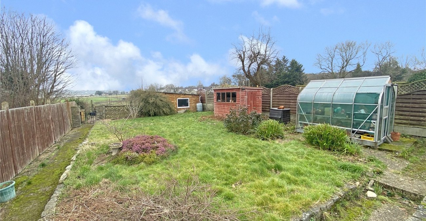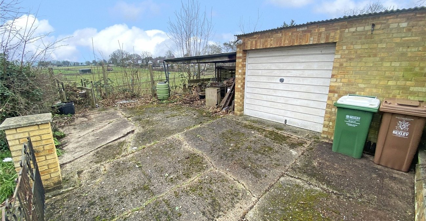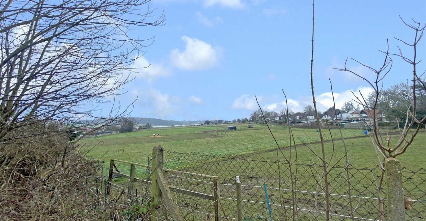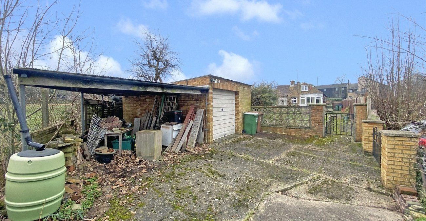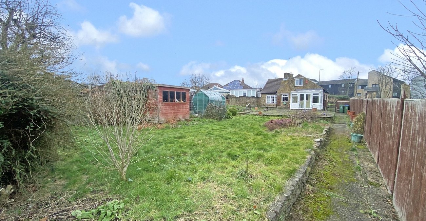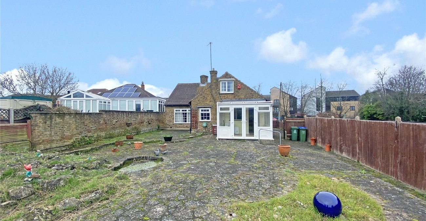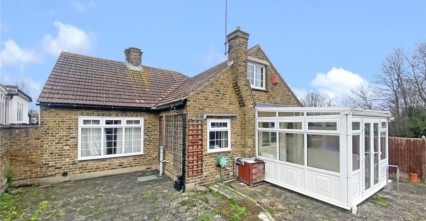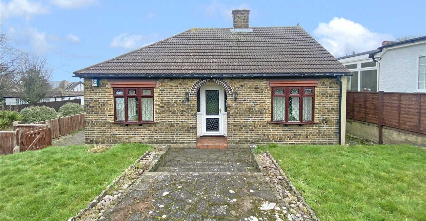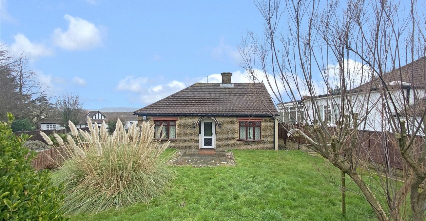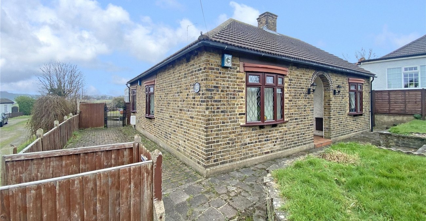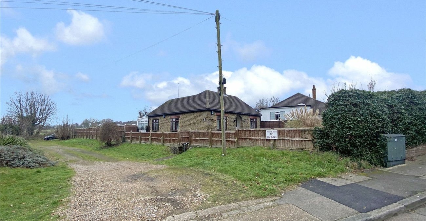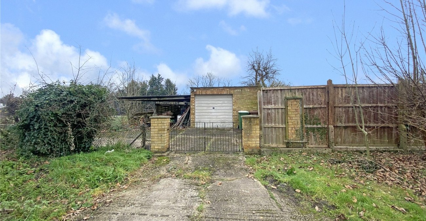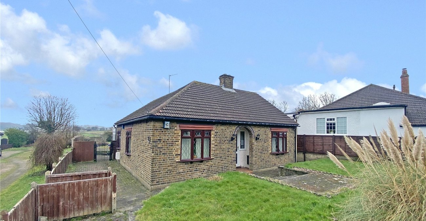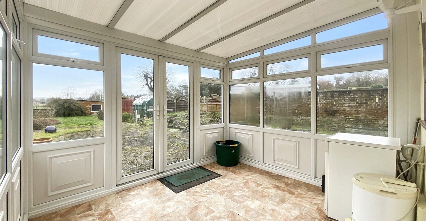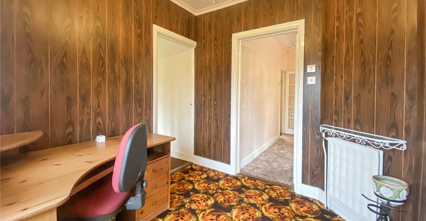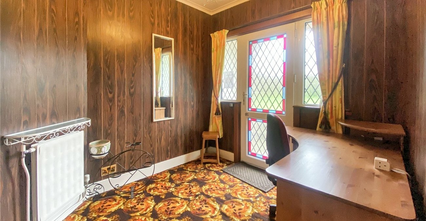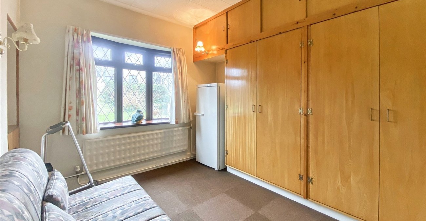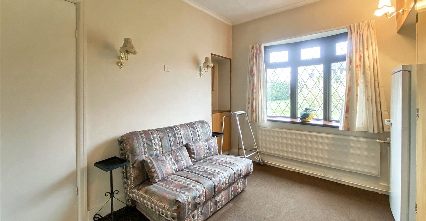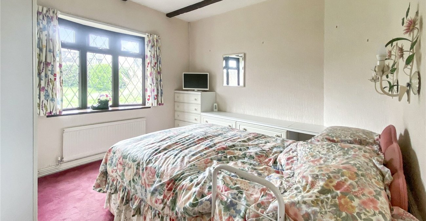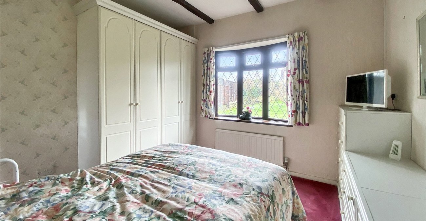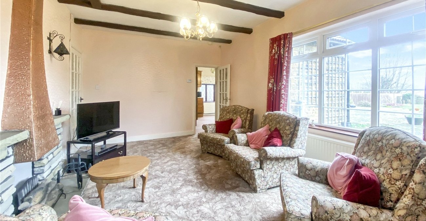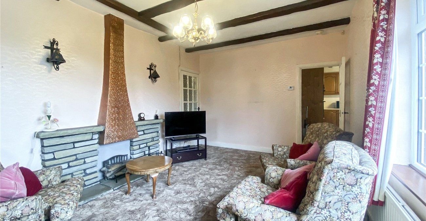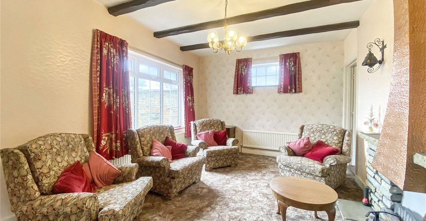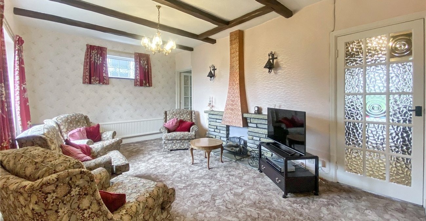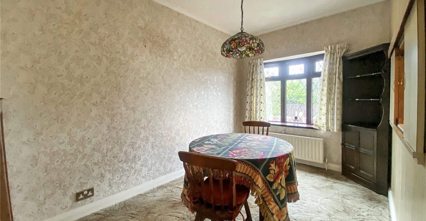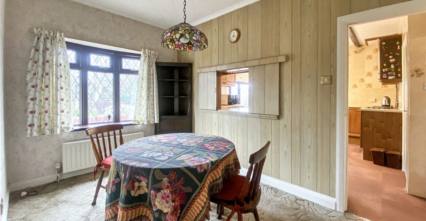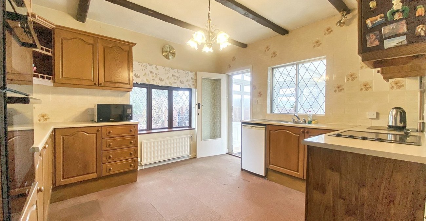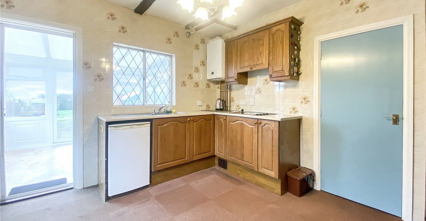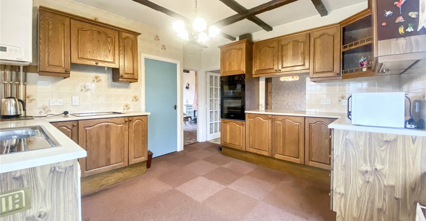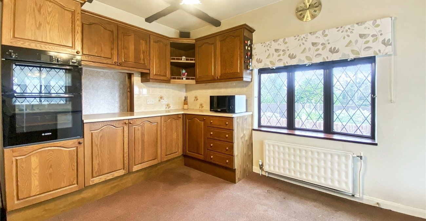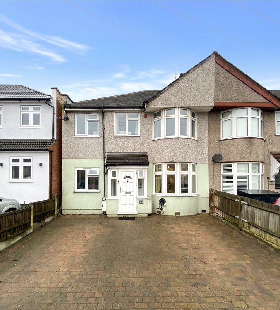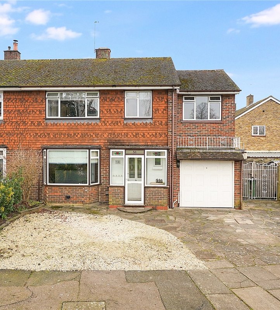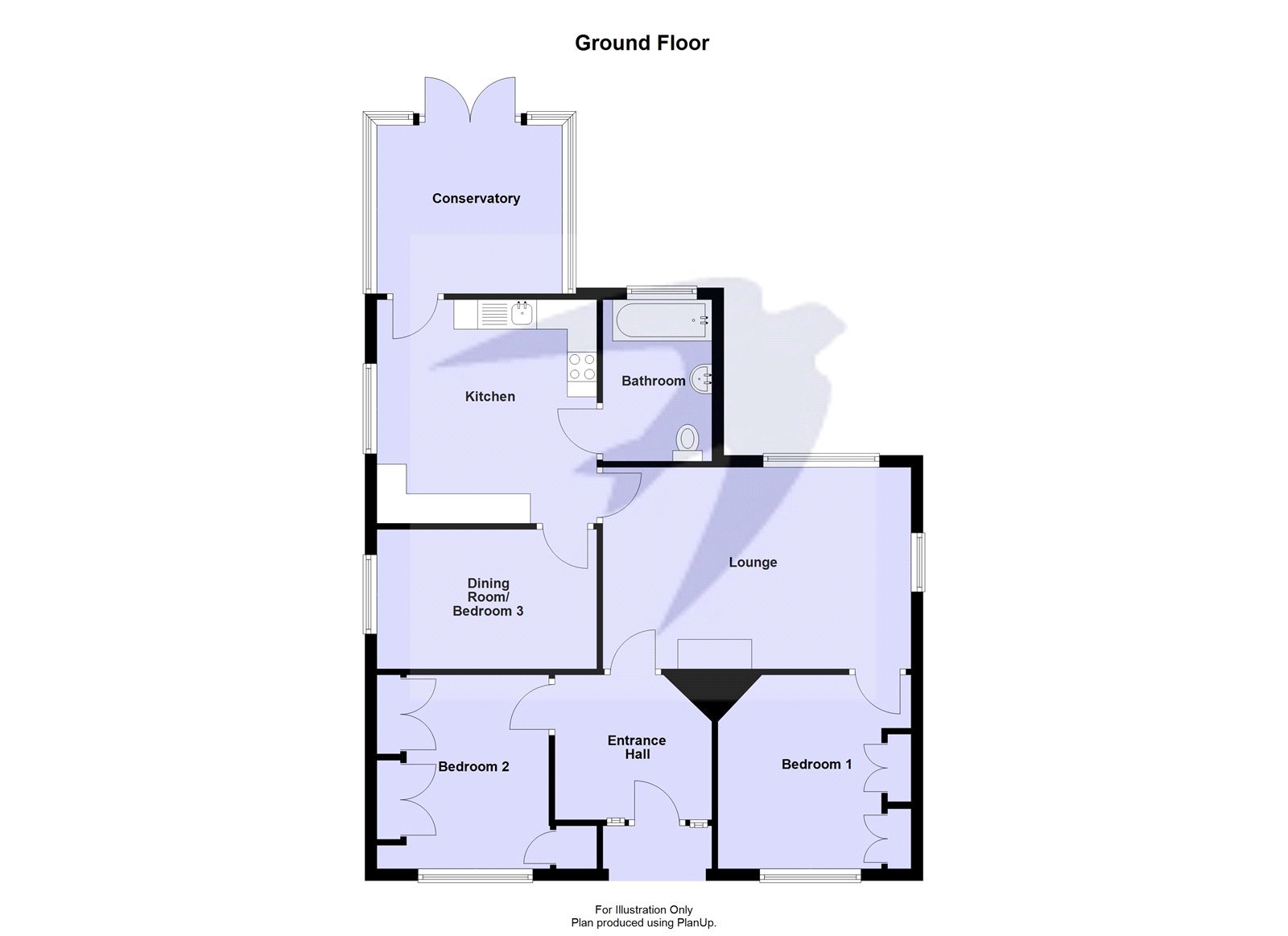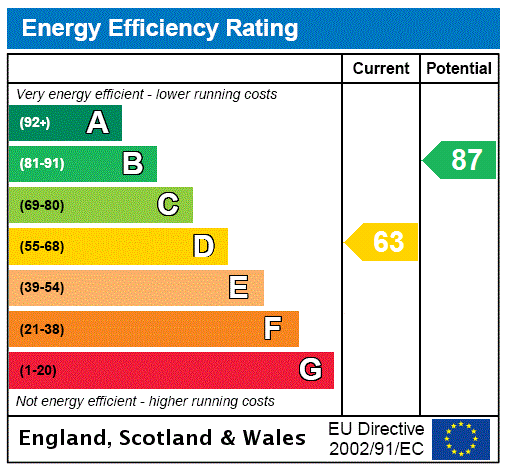
Property Description
***GUIDE PRICE £500,000-£525,000***
Located in a semi-rural setting between Bexley and Sidcup, this delightful detached bungalow offers a fantastic opportunity for those seeking a peaceful retreat with plenty of potential for improvement. The property is ideally positioned, backing onto beautiful equestrian land, ensuring a serene and picturesque outlook.
Inside, the bungalow offers a spacious and versatile layout, perfect for creating a modern family home or a more personalised living space. With a generous plot and ample room for development, this property is brimming with potential to extend or reconfigure, subject to necessary permissions.
Externally, the bungalow benefits from a garage and off-road parking, offering practicality and convenience. The sizable rear garden further enhances the property’s appeal, providing an excellent space to enjoy the surrounding countryside views.
Offered with no forward chain, this property is an exciting prospect for buyers looking to add their personal touch. Whether you're looking to modernise, extend, or simply enjoy the tranquil location, this bungalow is a must-see!
Key Features:
Detached bungalow in a semi-rural location between Bexley and Sidcup
Backing onto equestrian land with scenic views
Garage and off-road parking
Huge potential for improvement and development (STPP)
Spacious living accommodation
No forward chain
Contact us today to arrange a viewing and explore the potential this property has to offer!
- Detached
- Chain Free
- Semi-Rural Location
- Potential to Improve (STPP)
- Garage
- Equestrian Land to Rear
Rooms
PorchEntrance door to front.
Entrance Hall 2.46m x 1.9mDoor to front.
Lounge 5.23m x 5.2mDouble glazed window to rear and side, fireplace, radiator, carpet.
Kitchen 3.78m x 3.76mDouble glazed window to rear and side, door to side, matching range of wall and base units incorporating cupboards, drawers and worktops, stainless steel sink unit with drainer and mixer tap, integrated double oven and hob with filter hood above, space for fridge/freezer, plumbed for washing machine and dishwasher, wall mounted boiler, access to loft (insulated with pull down ladder), radiator, part tiled walls, carpet tiled flooring.
Dining Room/Bedroom Three 3.73m x 2.36mDouble glazed window to side, radiator, carpet.
Conservatory 3.15m x 2.84mDouble glazed window to rear and side, double glazed double doors to rear, vinyl flooring.
Bedroom One 3.28m x 3.28mDouble glazed window to front, fitted wardrobes and desk, radiator, carpet.
Bedroom Two 3.28m x 2.92mDouble glazed window to front, fitted wardrobes, radiator, carpet.
Bathroom 2.77m x 1.7mDouble glazed window to rear, panelled bath with shower over, pedestal wash hand basin, low level WC, tiled walls, carpet.
Rear GardenPaved.
GarageDetached to rear.
Front GardenPartly paved, mainly laid to lawn.
