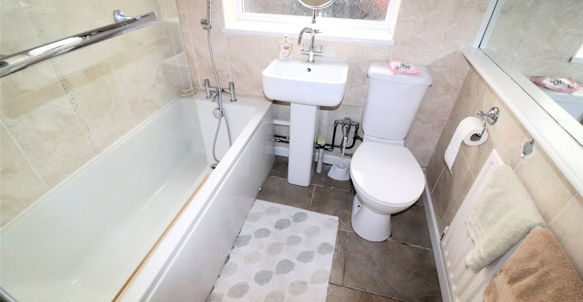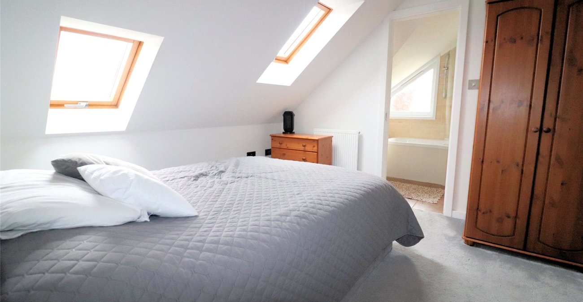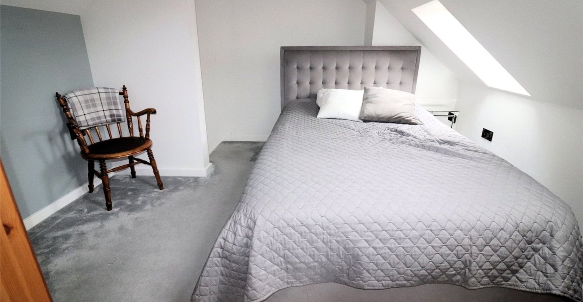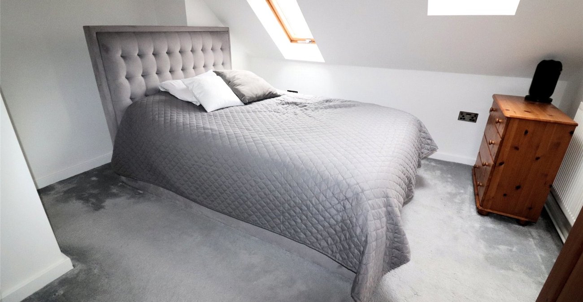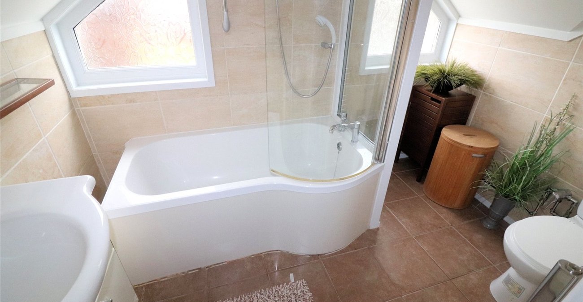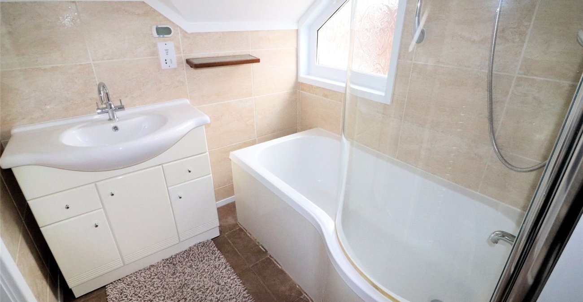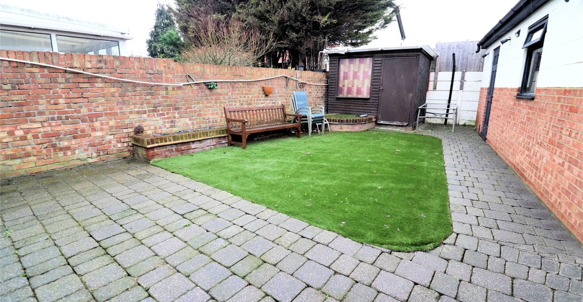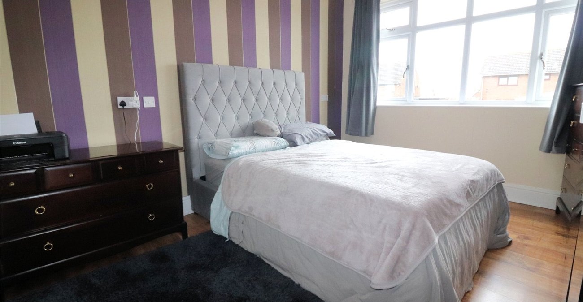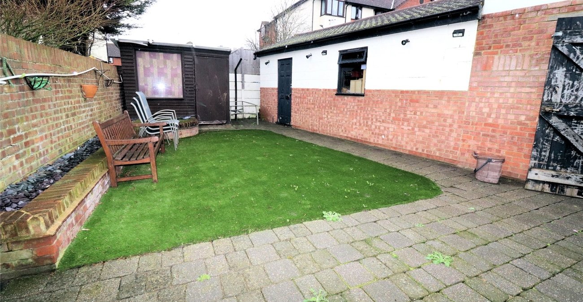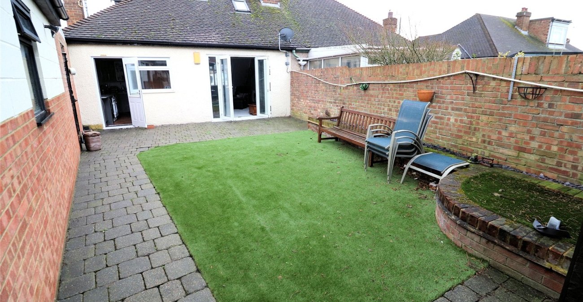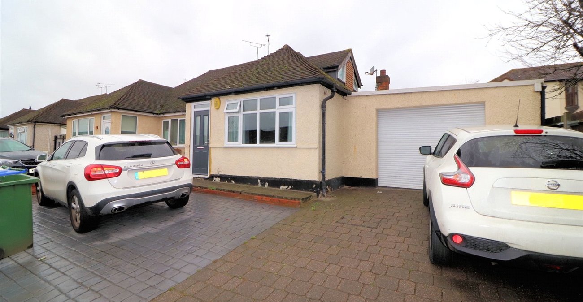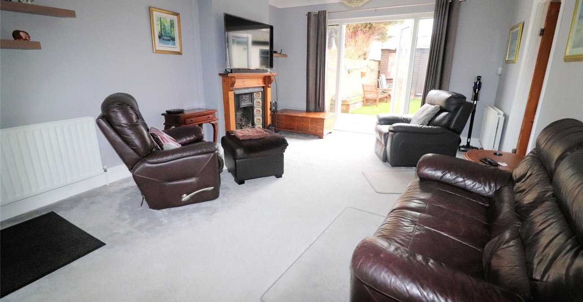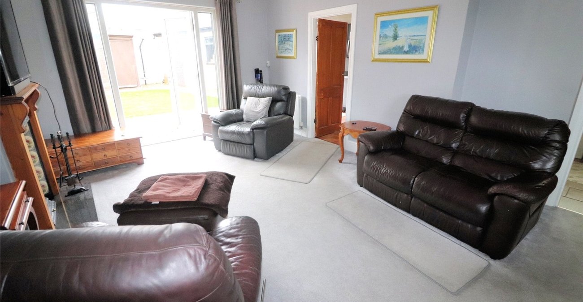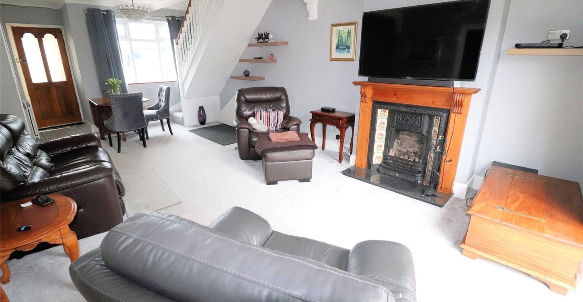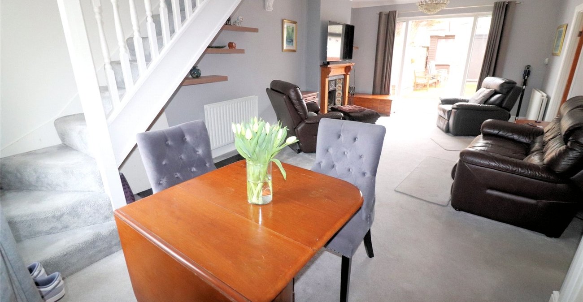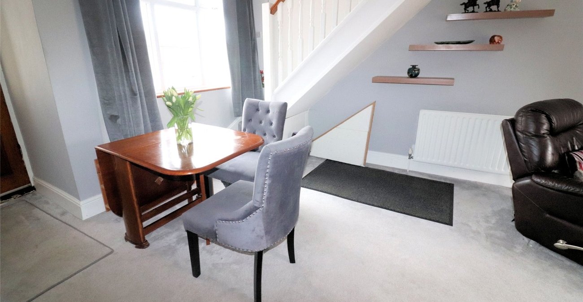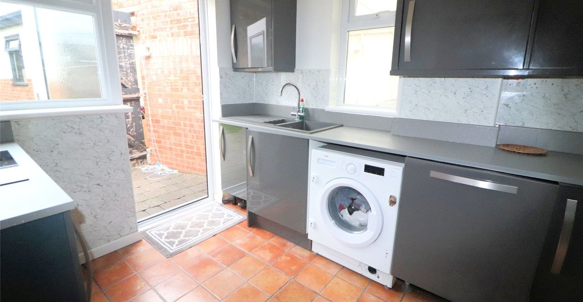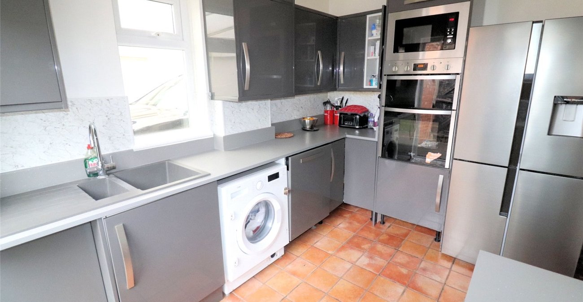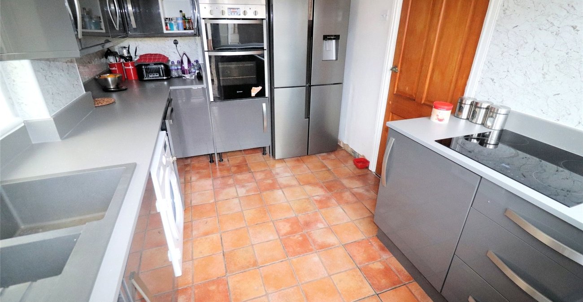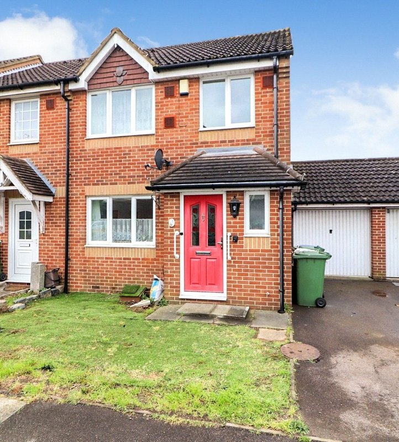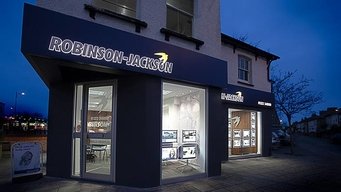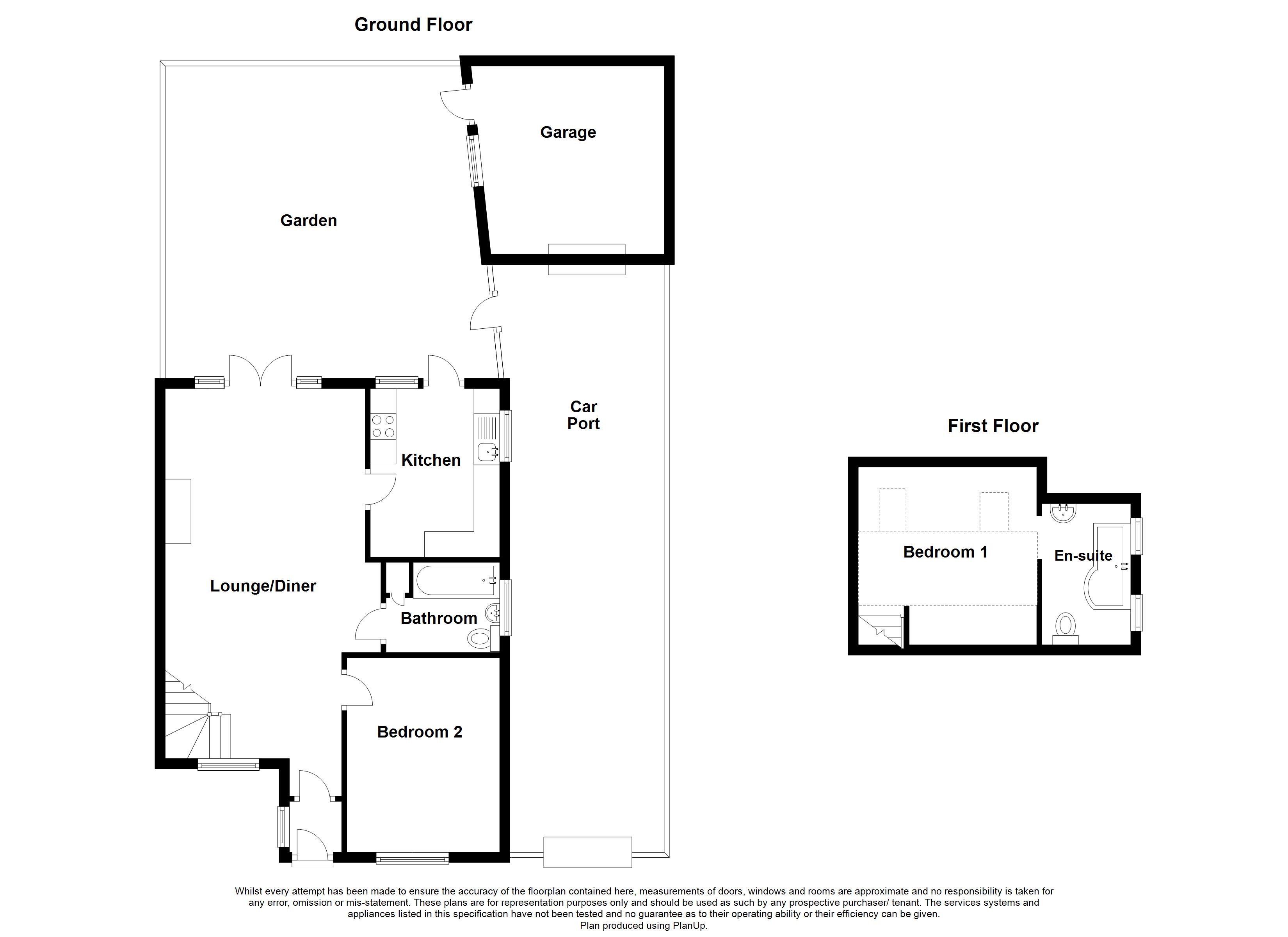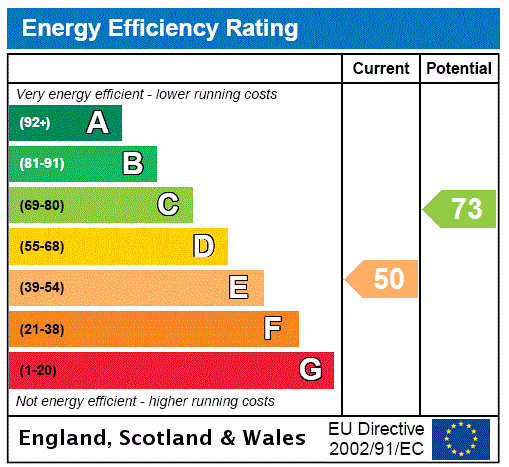
Property Description
**GUIDE PRICE £350,000 - £375,000 ** Robinson Jackson present this TWO BEDROOM SEMI DETACHED BUNGALOW well located for ERITH TOWN CENTRE, ZONE 6 STATIONS and TRANSPORT LINKS. Benefits include 23'7 x 12'9 LOUNGE/DINER, 10'9 FITTED KITCHEN, 40' CAR PORT and DETACHED GARAGE.
- 40' Car port
- Two bathrooms
- Huge extension potential (STUPP)
- Chain free
- Off street parking and detached garage
- 36'4 Rear garden
Rooms
PorchPart glazed porch door. Double glazed window to side. Brick walls.
Lounge/Diner 7.2m x 3.89mDouble glazed window to front and double glazed double doors to garden. Two radiators. Feature fireplace. Carpet.
Kitchen 3.28m x 2.44mDouble glazed windows to rear and to side. Part double glazed door to garden. Range of wall and base units with work surfaces over. Stainless steel sink unit with mixer tap. Tiled splashback. Integrated double oven, hob, microwave, dishwasher and washing machine to remain. Tiled flooring.
Bathroom 2.2m x 1.75mDouble glazed window to side. Three piece suite comprising: Panelled bath with mixer taps and shower attachment, pedestal wash hand basin and low level wc. Tiled flooring. Tiled walls.
Bedroom 1 3.48m x 3.45mTwo Velux windows to rear. Radiator. Carpet.
Ensuite 2.74m x 1.73mTwo double glazed windows to side. Three piece white suite comprising: P-shaped panelled bath with mixer tap and electric shower over, wash hand basin with vanity unit under and low level wc. Heated towel rail. Tiled flooring.
Bedroom 2 3.78m x 2.97mDouble glazed window to front. Radiator. Wooden flooring.
Front GardenPaved driveway. Access to car port.
Car port 12.2m x 3.1mElectric up and over door. Electric car charger. Outside tap. Door leading to garden.
Garage 6.78m x 3.15mPower and light. Window to side. Door leading to garden.
Rear Garden 11.07m x 920.73mPatio area. Astroturf. Storage shed.
ParkingOff street parking for 2/3 vehicles.
