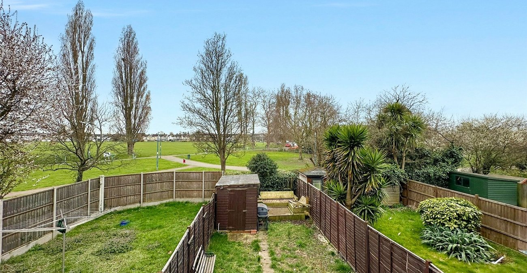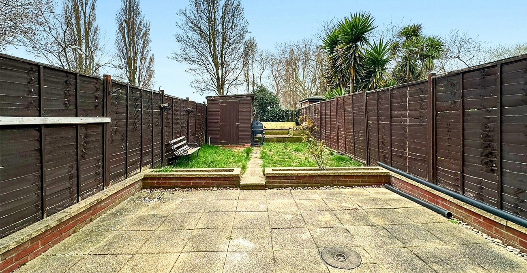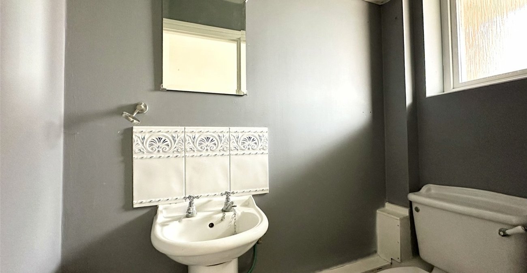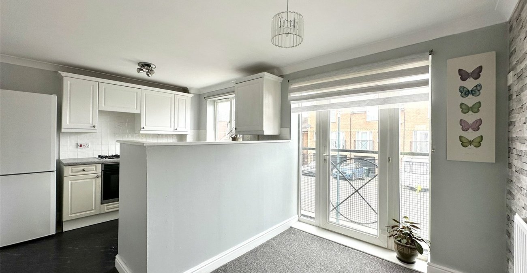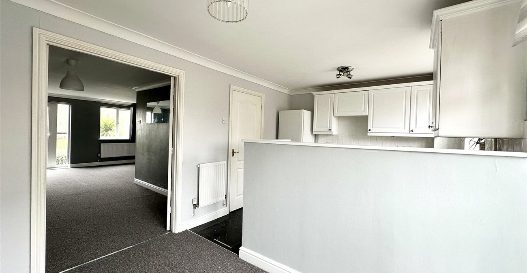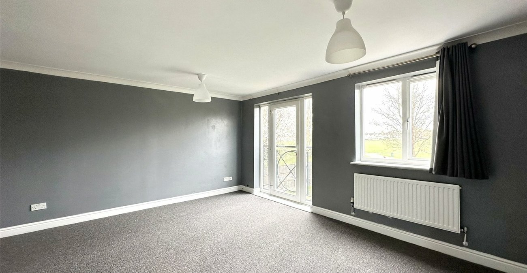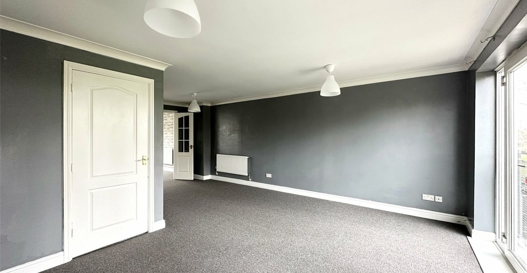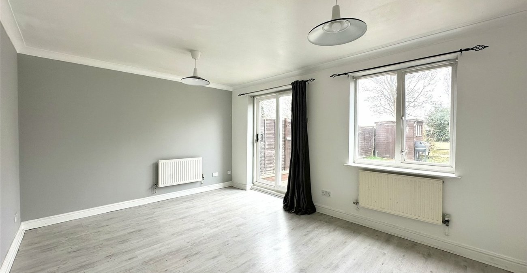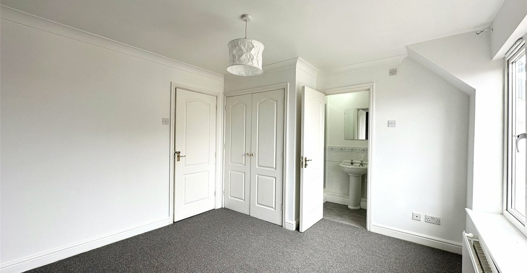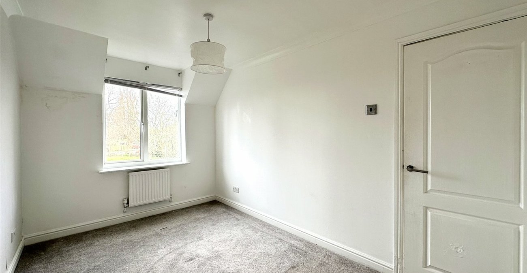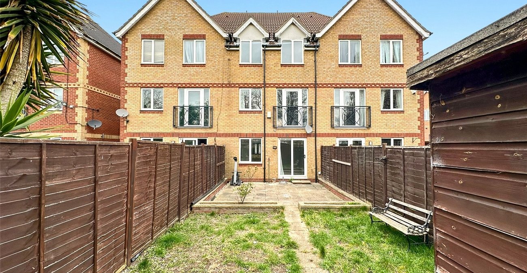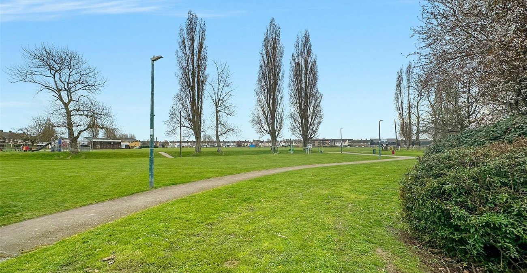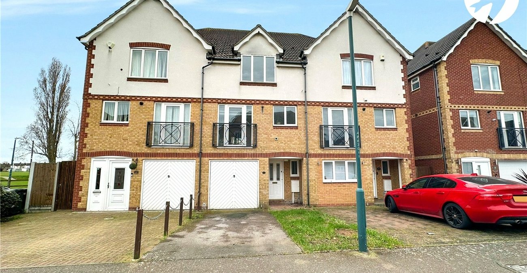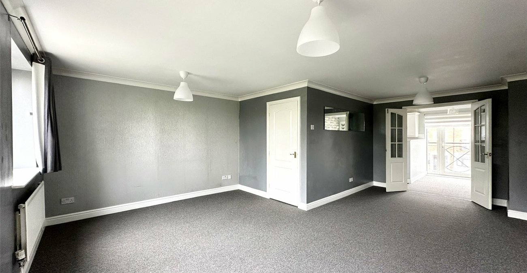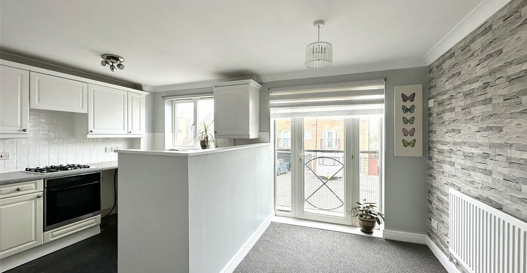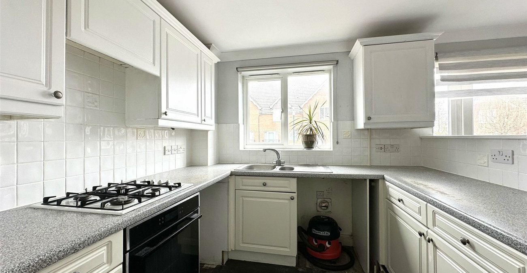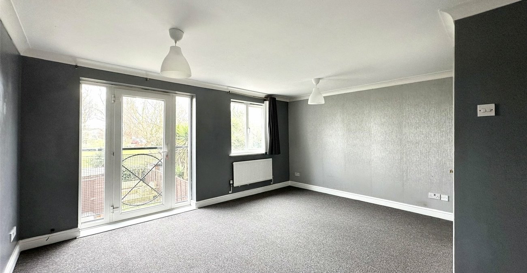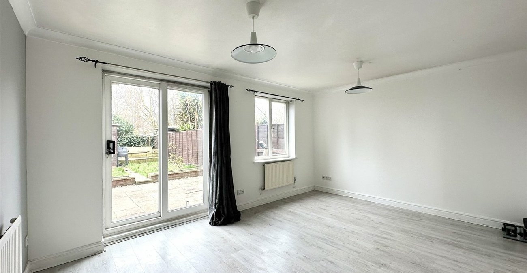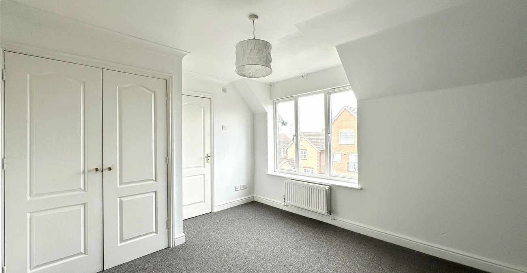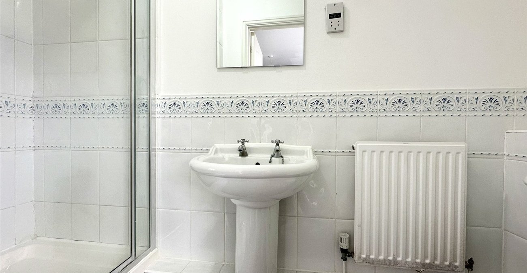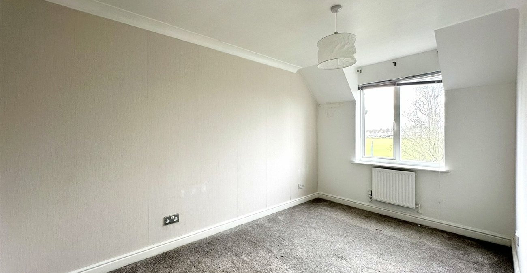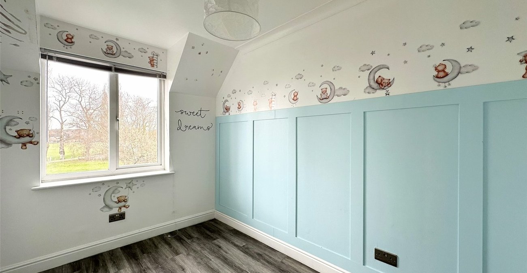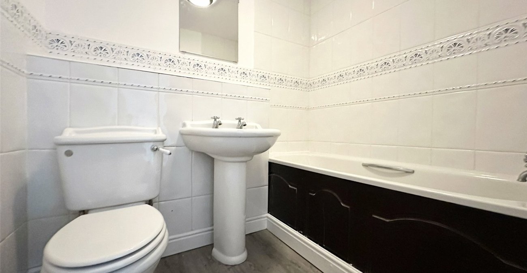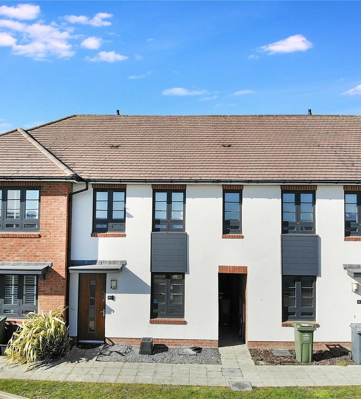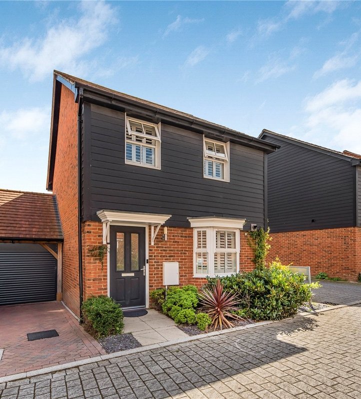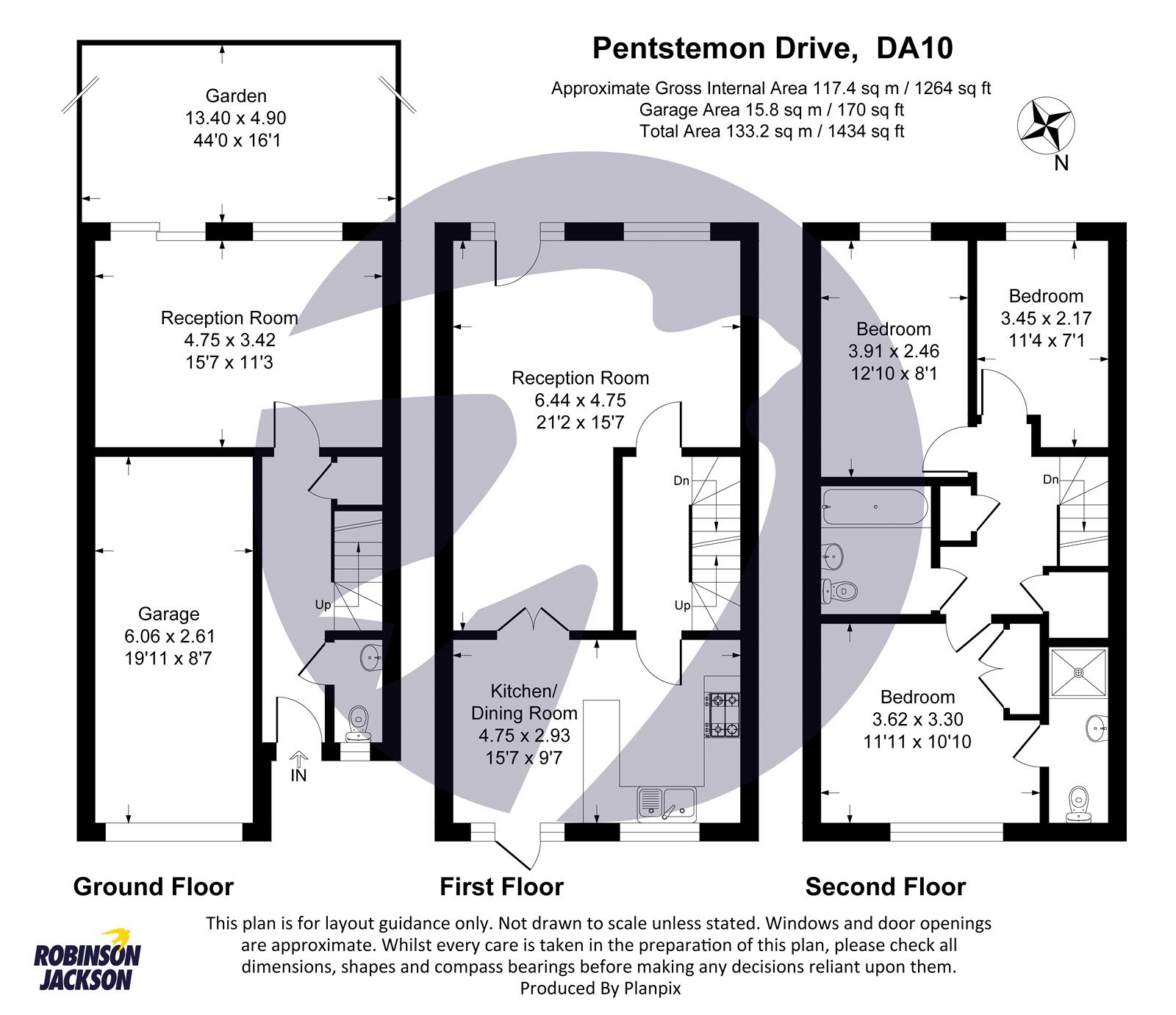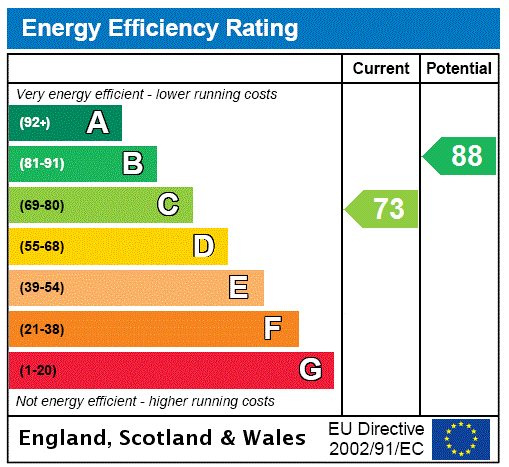
Property Description
* Guide Price £425,000-£450,000 *
Situated in a sought-after location, this well-presented 3-4 bedroom townhouse offers versatile living space, ideal for families or professionals. The property boasts a generous 21' living room, a modern kitchen diner, and an additional ground-floor reception room, perfect as a fourth bedroom, home office, or playroom. The master bedroom benefits from an en-suite, while a downstairs WC adds convenience. Externally, there is an integral garage, off-street parking, and a delightful south-facing garden backing onto a park.
The property is perfectly situated for convenience, with access to a variety of amenities, making it an idea choice for families and commuters. Residents can enjoy Broomfield Park, Craylands Primary School, Bluewater Shopping Centre, and easy access into London with Swanscombe Station in walk-able distance!
Offered chain free, this home is a fantastic opportunity not to be missed!
- Town House
- 3-4 Bedrooms
- 21' Living Room
- En-Suite to Master Bedroom
- Garage & Off Street Parking
- South Facing Garden
- Park Views
Rooms
Ground Floor Entrance Hall:Radiator with decorative cover. Under stairs storage cupboard. Stairs to first floor. Carpet. Access to garage.
Cloakroom: 1.73m x 0.91mFrosted double glazed window to front. Low level WC. Pedestal wash hand basin. Radiator. Part tiled walls. Fuse board. Vinyl flooring.
Reception 2/Bedroom 4: 4.72m x 3.4mDouble glazed window to rear. Double glazed sliding door to rear leading to rear garden. Two radiators. Carpet.
First Floor Lounge: 6.43m x 4.7m x 2.62mL-shape. Double glazed window to rear. Double glazed door to rear leading to Juliet balcony. Two radiators. Carpet.
Kitchen/Dining: 4.7m x 2.9mDouble glazed window to front. Double glazed door to front leading to Juliet balcony. Two radiators. Carpet. Kitchen Area: Range of matching wall and base units with complimentary work surface over. Stainless steel sink. Integrated electric oven, gas hob and extractor. Space for fridge freezer. Space for tumble dryer/dishwasher. Space and plumbing for washing machine. Part tiled walls. Vinyl flooring.
Landing:Carpet. Stairs to second floor.
Second Floor: Bedroom One: 3.58m x 3.25mDouble glazed window to front. Built in wardrobes. Radiator. Carpet.
Ensuite: 2.9m x 1mLow level WC. Pedestal wash hand basin. Shower cubicle. Radiator. Part tiled walls. Vinyl flooring. Extractor fan.
Bedroom Two: 3.86m x 2.46mDouble glazed window to rear. Radiator. Carpet.
Bedroom Three: 3.43m x 2.16mDouble glazed window to rear. Panelled walls. Radiator. Laminate flooring.
Bathroom: 2m x 1.7mLow level WC. Pedestal wash hand basin. Panelled bath with shower over. Radiator. Part tiled walls. Laminate flooring. Extractor Fan.
