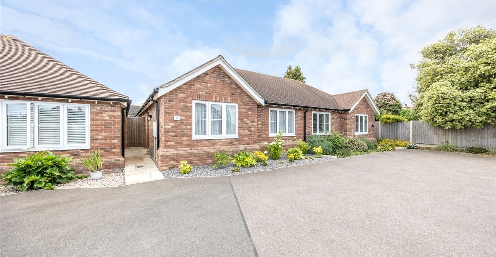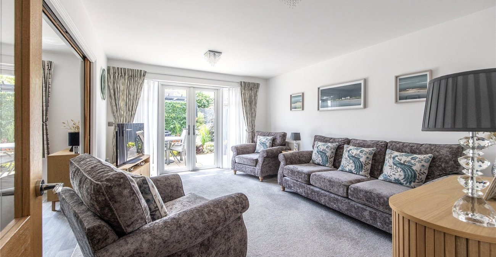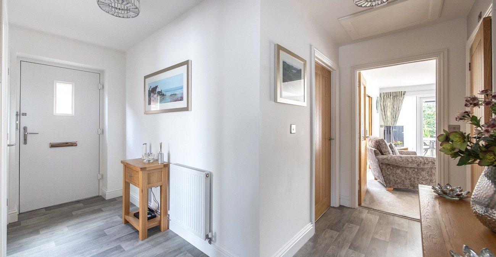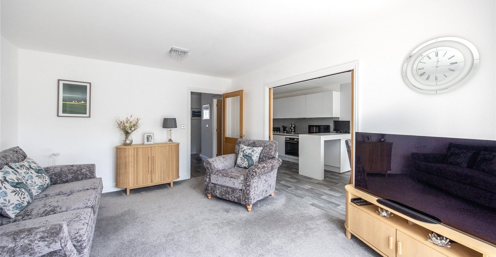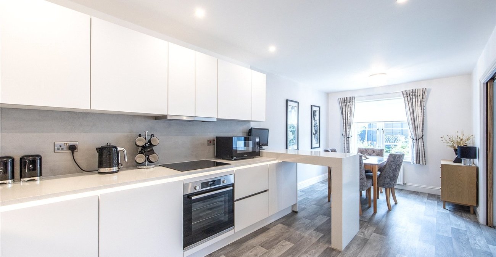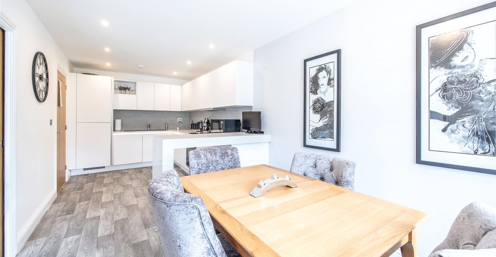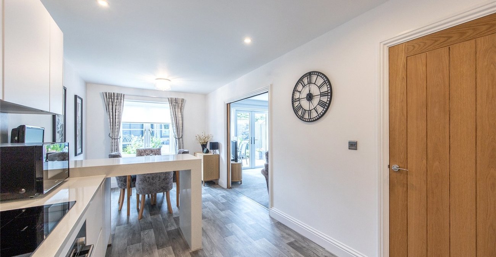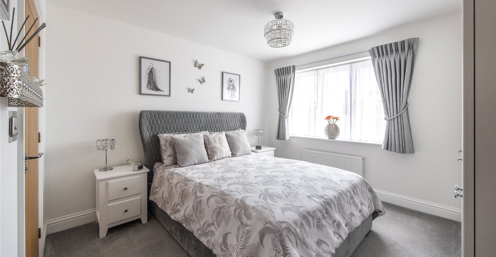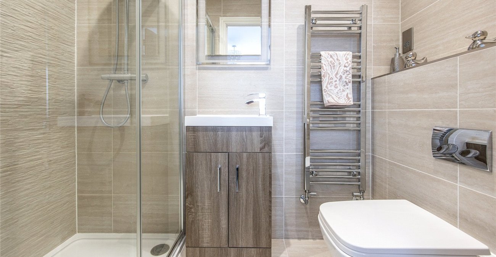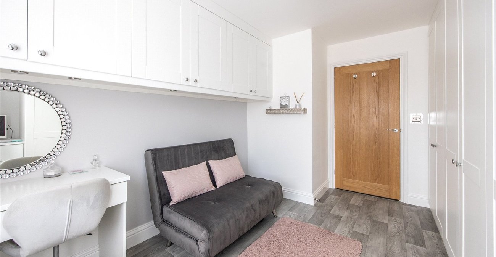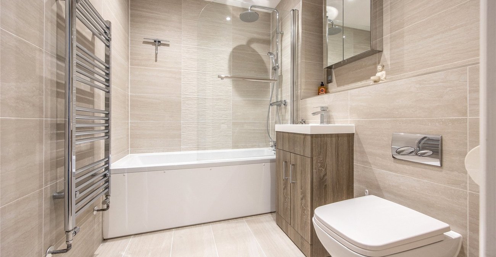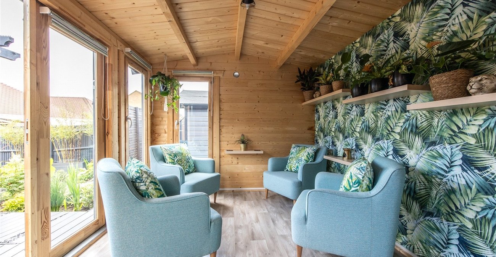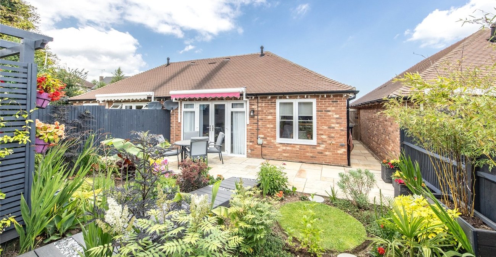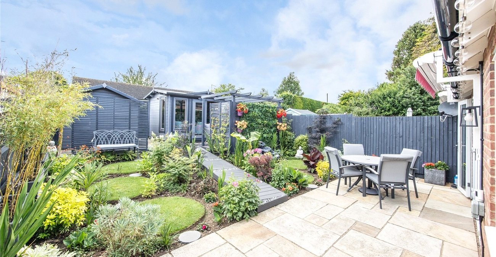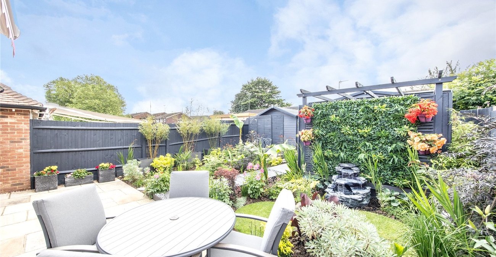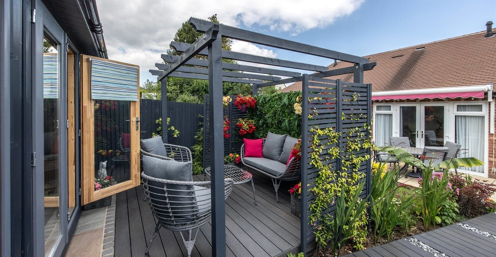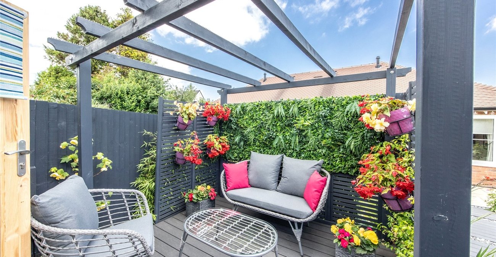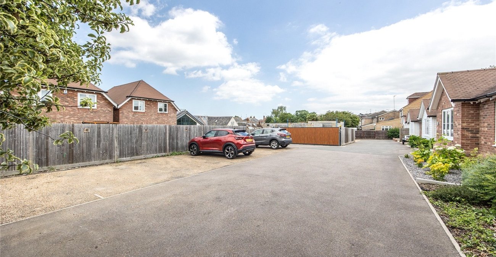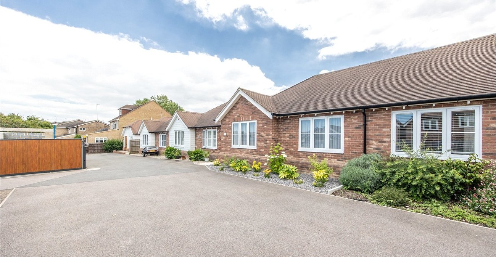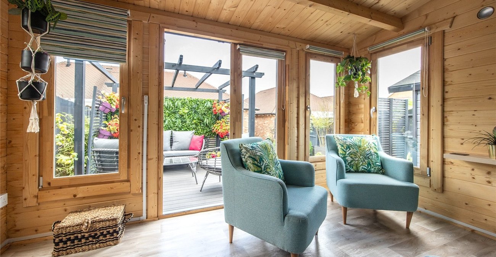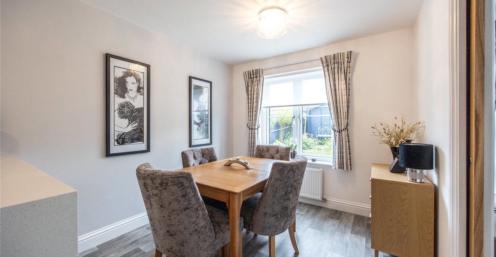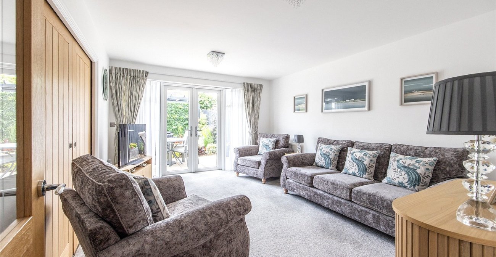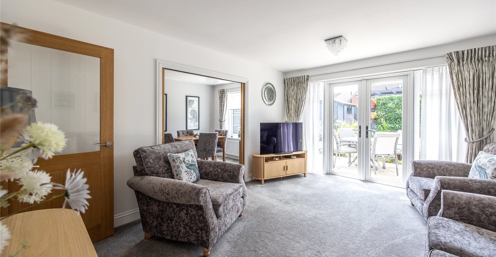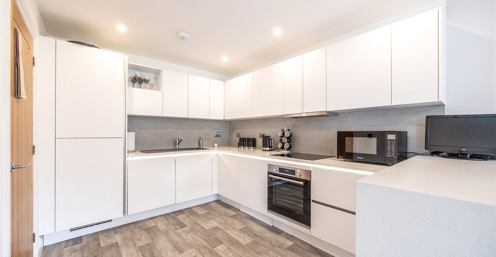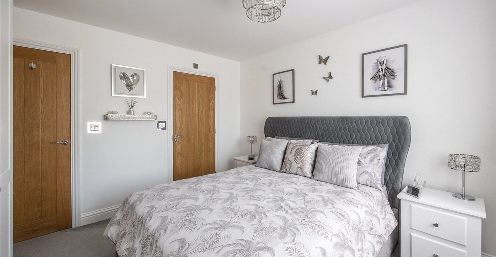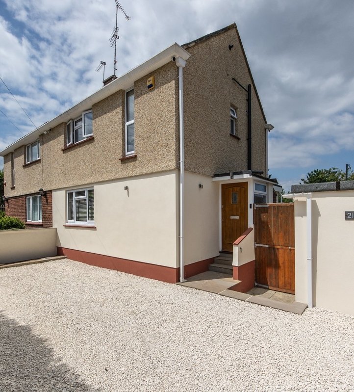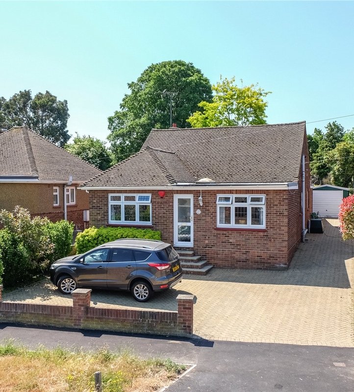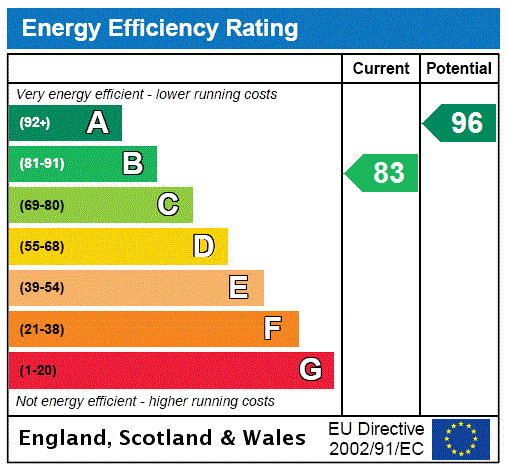
Property Description
GUIDE PRICE £425000-£450000. This BEAUTIFULLY RENOVATED SEMI DETACHED BUNGALOW sharing the same square footage as it's detached neighbours is only the third one of its kind to be offered to the market since they were built in 2019.
The property has uniquely benefitted from a number of UPGRADES since it was built including a BRAND NEW KITCHEN and BESPOKE SHUTTERS to be left for the lucky new owner.
Internally the accommodation is comprised of;
L-Shaped Entrance Hall, MASTER BEDROOM with ENSUITE SHOWER ROOM, GUEST ROOM, FAMILY BATHROOM, 22.01' x 8.09' KITCHEN/DINER with GRANITE WORKSURFACE with BREAKFAST BAR and oak sliding doors leading into the LOUNGE.
The rear garden is approximately 30 x 30 with low functional tiers, SANDSTONE PATIO AREAS, DECKING and a WOODEN PERGOLA facing the DETACHED CABIN benefitting from both power and lighting.
The property uniquely has TWO ALLOCATED PARKING SPACES and is accessed via a PRIVATE DRIVEWAY.
- Accessed Via Private Driveway
- Two Allocated Parking Spaces
- En-suite To Master Bedroom
- Bespoke Built-in Wardrobes
- Bespoke Shutters to Be Left For New Owner
- Brand New Kitchen with Granite Work Surfaces
- Beautifully Landscaped Rear Garden
- Detached Out Building
Rooms
Hallway 14.04 x 10.09Vinyl flooring. Radiator to side. Storage cupboard.
Living Room 14.08 x 11.11Carpet. Double glazed French doors to rear.
Kitchen Dining Room 22.01 x 8.09Vinyl flooring. Double glazed window to front. Radiator to front. Wall and base level units with granite worksurface over. Granite breakfast bar. Sink and drainer unit with mixer tap over. Integrated 4 ring ceramic hob, oven with extractor fan over, dishwasher, washing machine and fridge/freezer. Solid oak sliding doors to side.
Bathroom 7.03 x 6.04Tiled floor and walls. Low level w.c. Vanity sink unit with storage under. Panelled bath with shower over. Heated towel rail to side. Spotlights.
Master Bedroom 11.04 x 11.04Carpet. Double glazed window to front. Radiator to front. Built in wardrobes. Access to ensuite.
Ensuite Shower Room 7.04 x 3.09Tiled floor and walls. Low level w.c. Heated towel rail to rear. Vanity sink unit with storage under. Shower with tiled surround. Spotlights.
Bedroom 2 13.04 x 9.05Vinyl flooring. Double glazed window to front. Radiator to front. Built in storage cupboard and desk with storage under.
