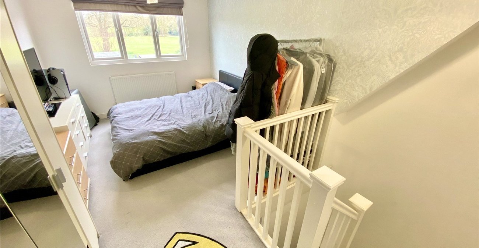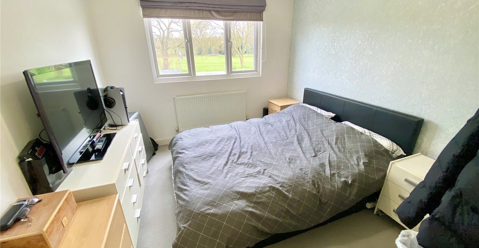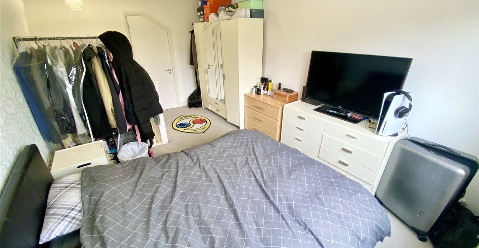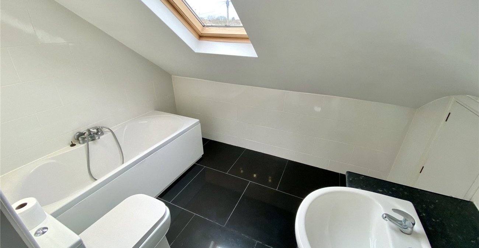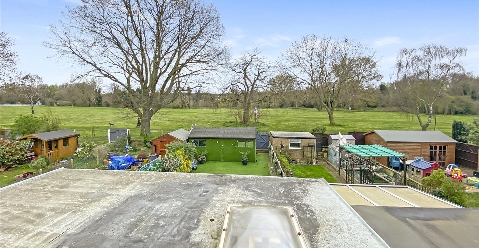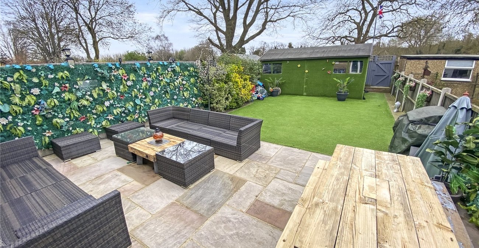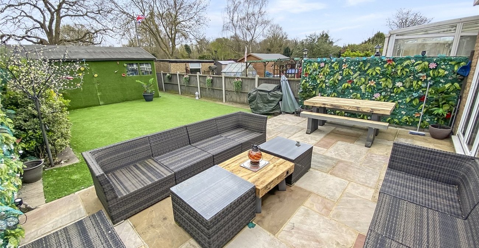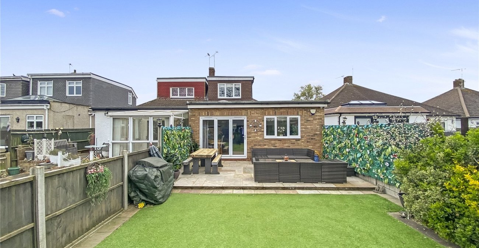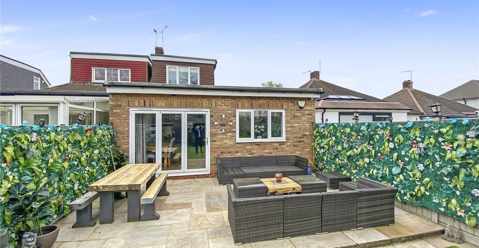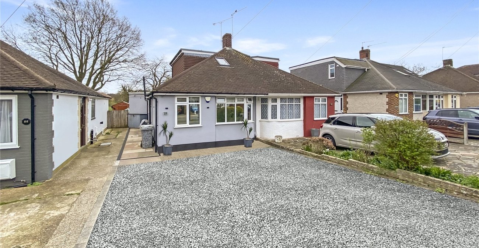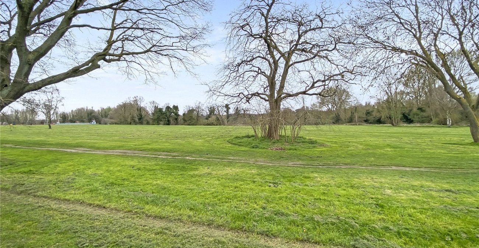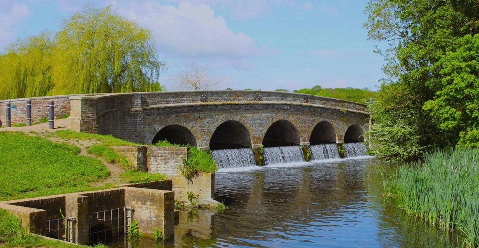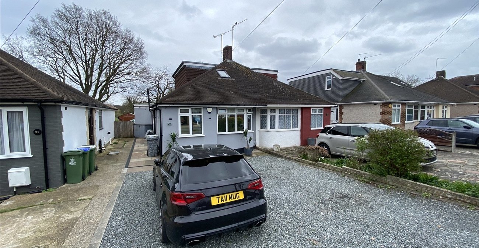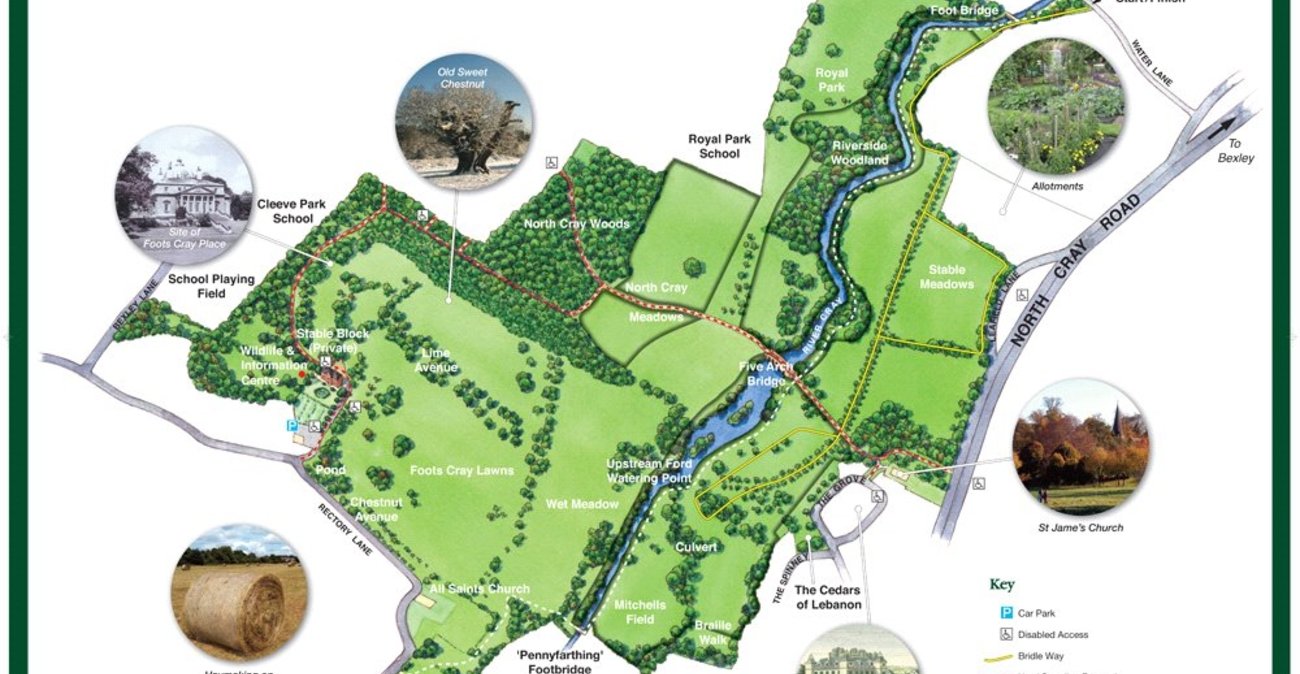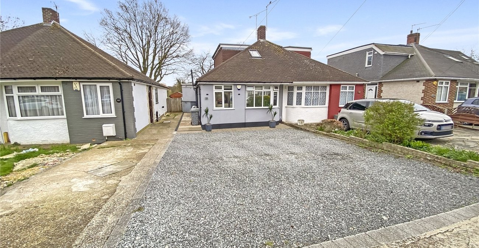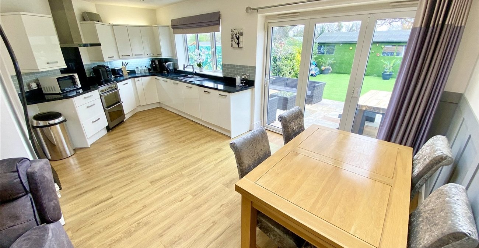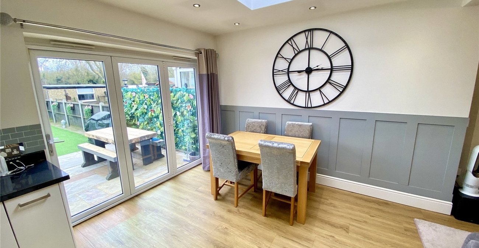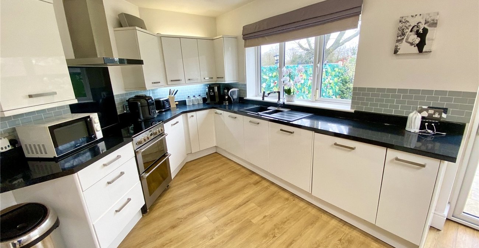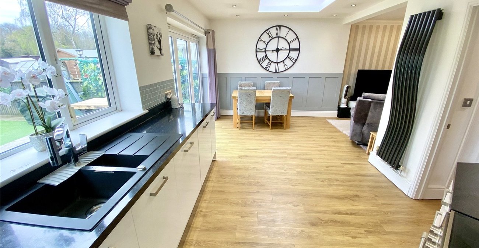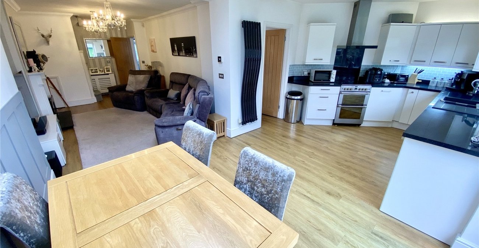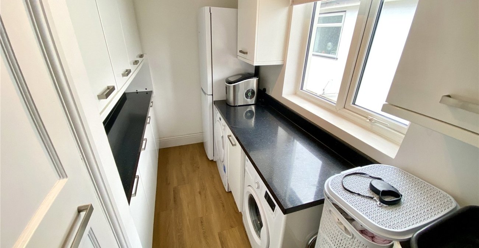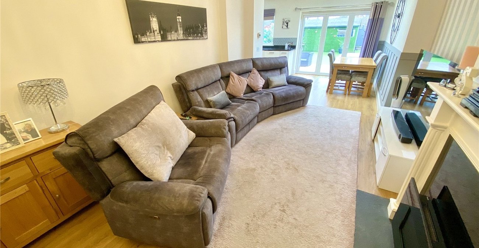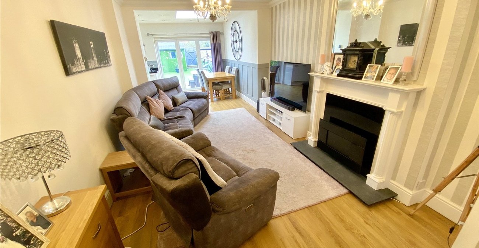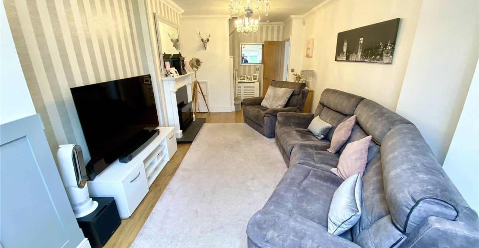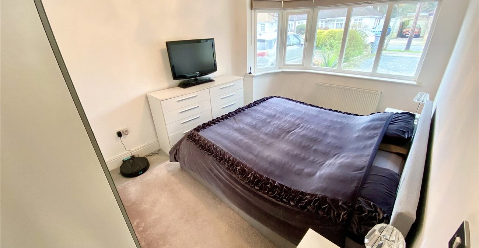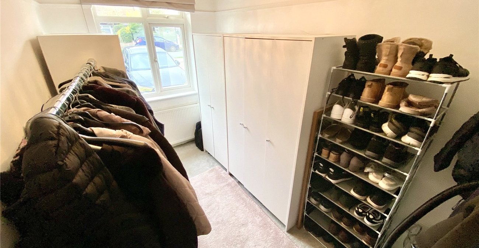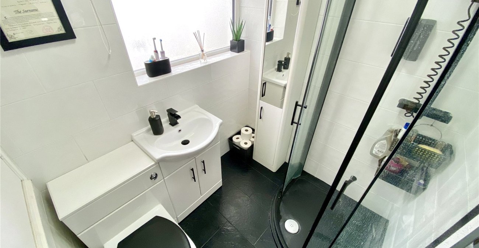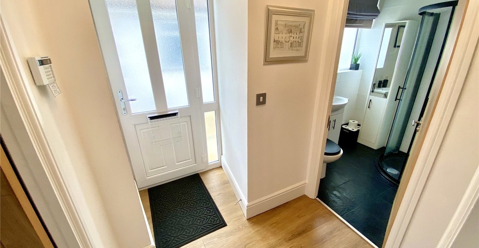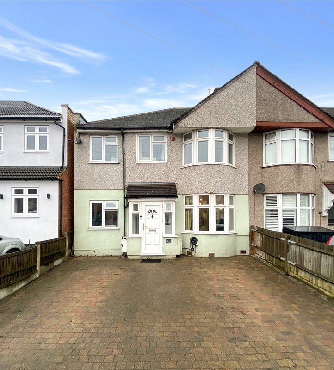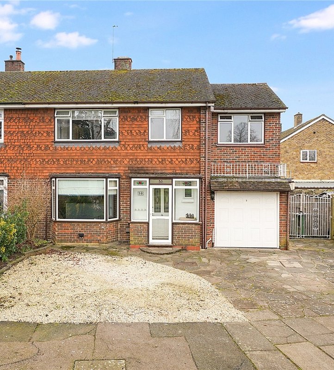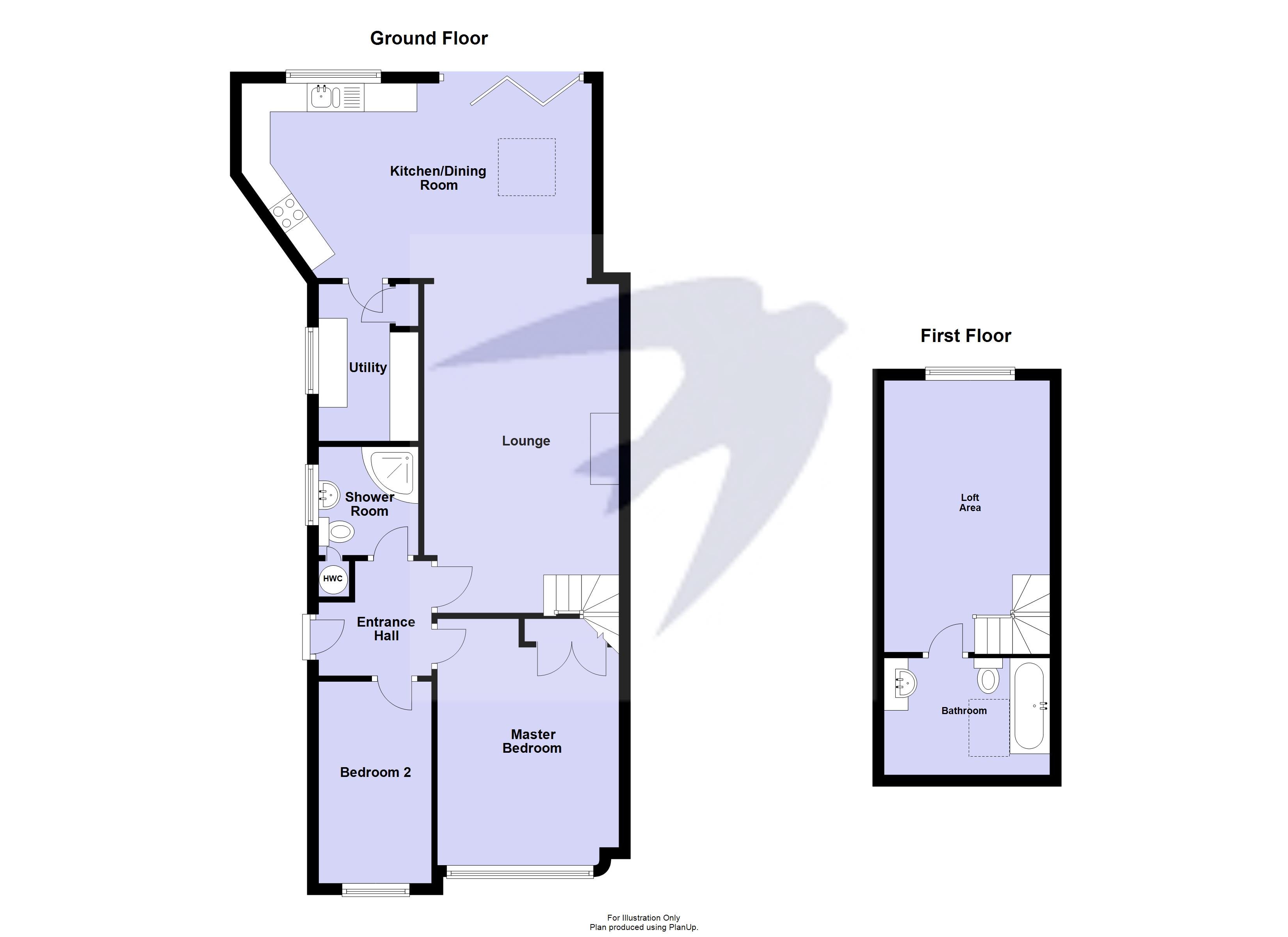Property Description
**** GUIDE PRICE £500,000-£525,000****
Backing onto Foots Cray Meadows is this 2/3 bedroom semi-detached bungalow. Located within walking distance to popular schools and Albany Park Train Station.
- 2/3 Bedrooms
- Open Plan Layout
- Ground Floor Shower Room
- First Floor Bathroom
- Utility Room
- Off Street Parking
Rooms
Entrance HallDouble glazed entrance door to side, luxury vinyl flooring.
Lounge 5.54m x 3.2mStairs to loft area, feature fireplace, storage cupboard, radiator in decorative cover, luxury vinyl flooring.
Kitchen/Diner 6.7m x 3.05mDouble glazed window to rear, double glazed bi-folding doors to garden, inset spotlights, range of wall and base units, space for cooker, integrated dishwasher and fridge, sink unit with drainer and mixer tap, vertical radiator, part tiled walls, luxury vinyl flooring.
Utility Room 3m x 1.65mDouble glazed window to side, all and base units, spaces for fridge/freezer, washing machine and tumble dryer, luxury vinyl flooring.
Bedroom One 4.14m x 2.9mDouble glazed window to front, wardrobes, radiator, carpet.
Bedroom Two 1.96m x 3.28mDouble glazed window to front, radiator, carpet.
Shower RoomDouble glazed window to side, shower cubicle, wash hand basin set in vanity unit with mixer tap, low level w.c, chrome heated towel rail, tiled walls and flooring.
1st Floor :- Loft Area 4.78m x 3.2mat widest points. Double glazed window to rear, radiator, carpet.
BathroomSkylight window, wash hand basin set in vanity unit, low level w.c, panelled bath with mixer tap, storage cupboard, tiled walls and flooring.
Rear GardenPatio area, astro turf, shrub and tree borders, gate to park.
Front/DrivewayThe front has been paved to provide off street parking for three vehicles.
