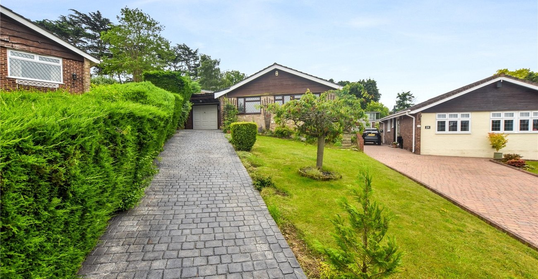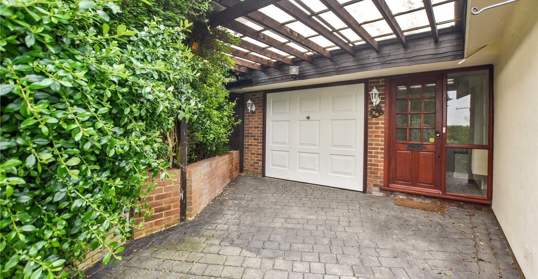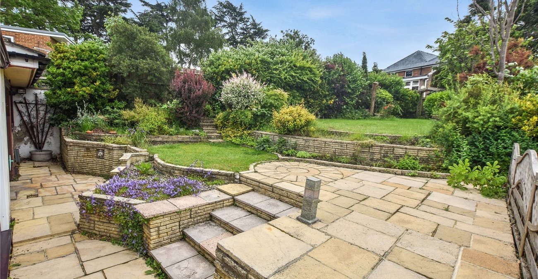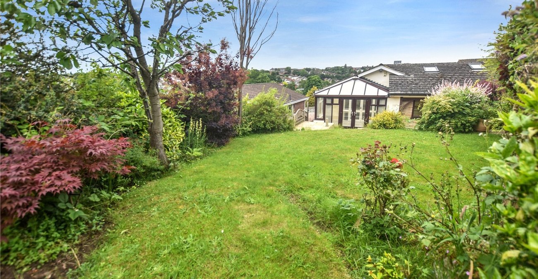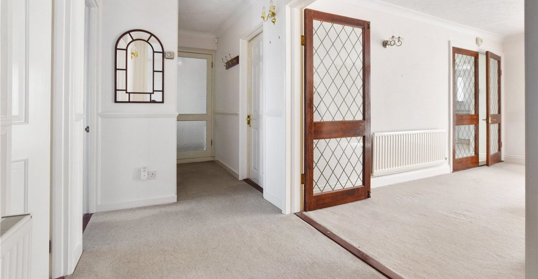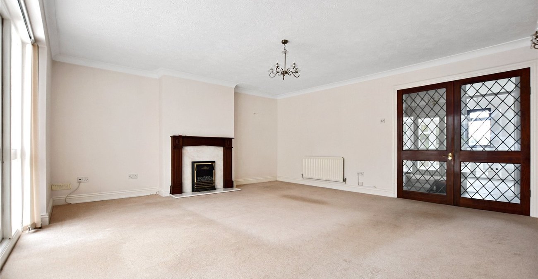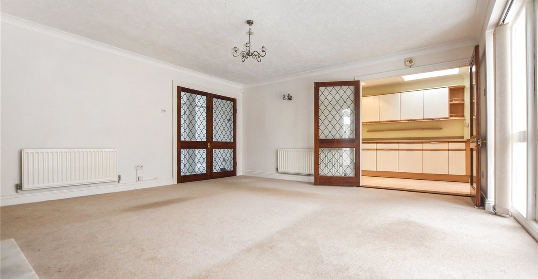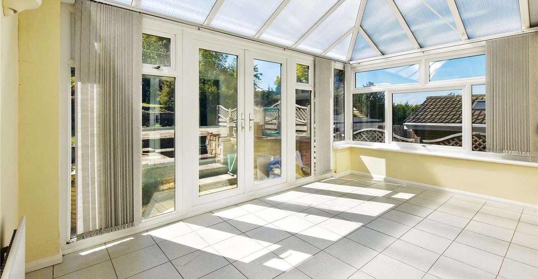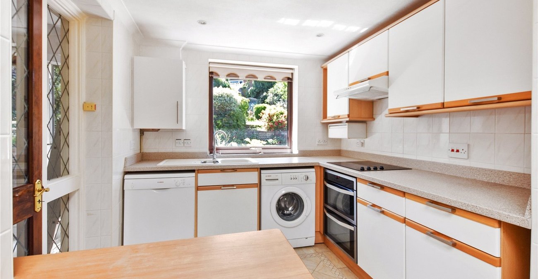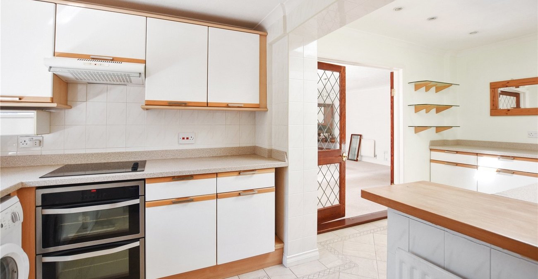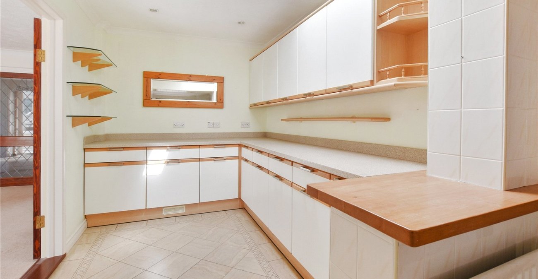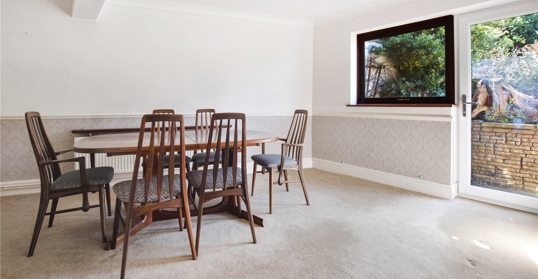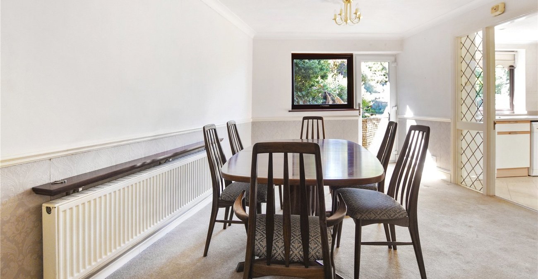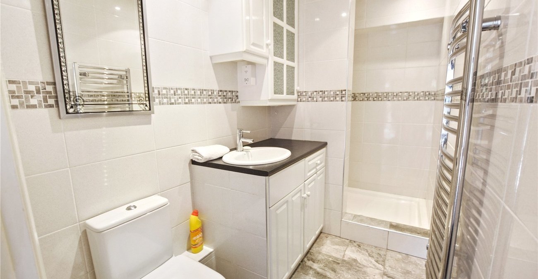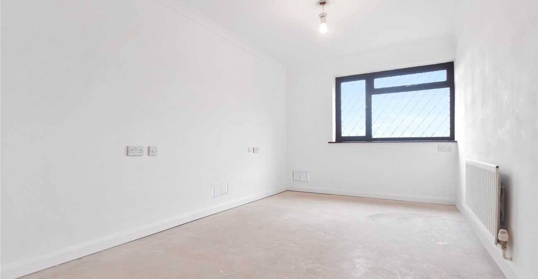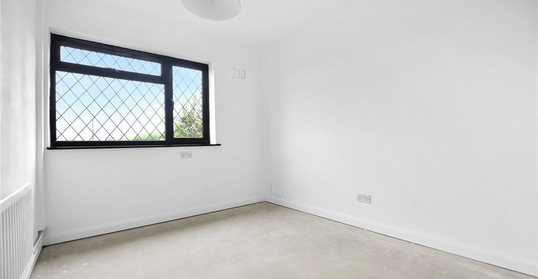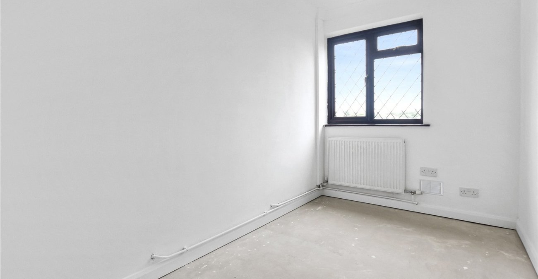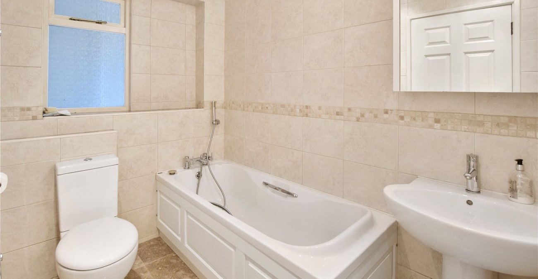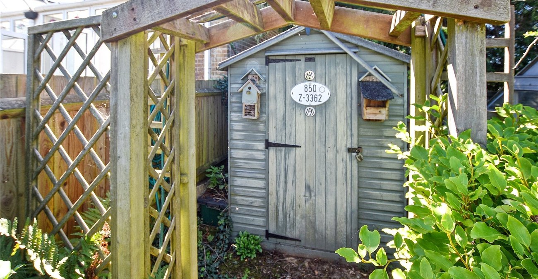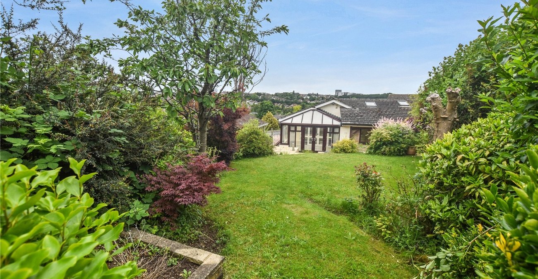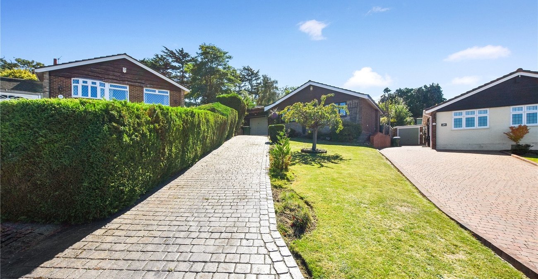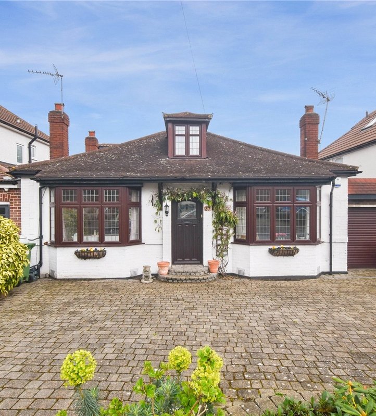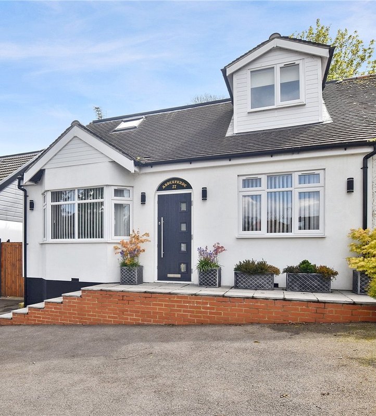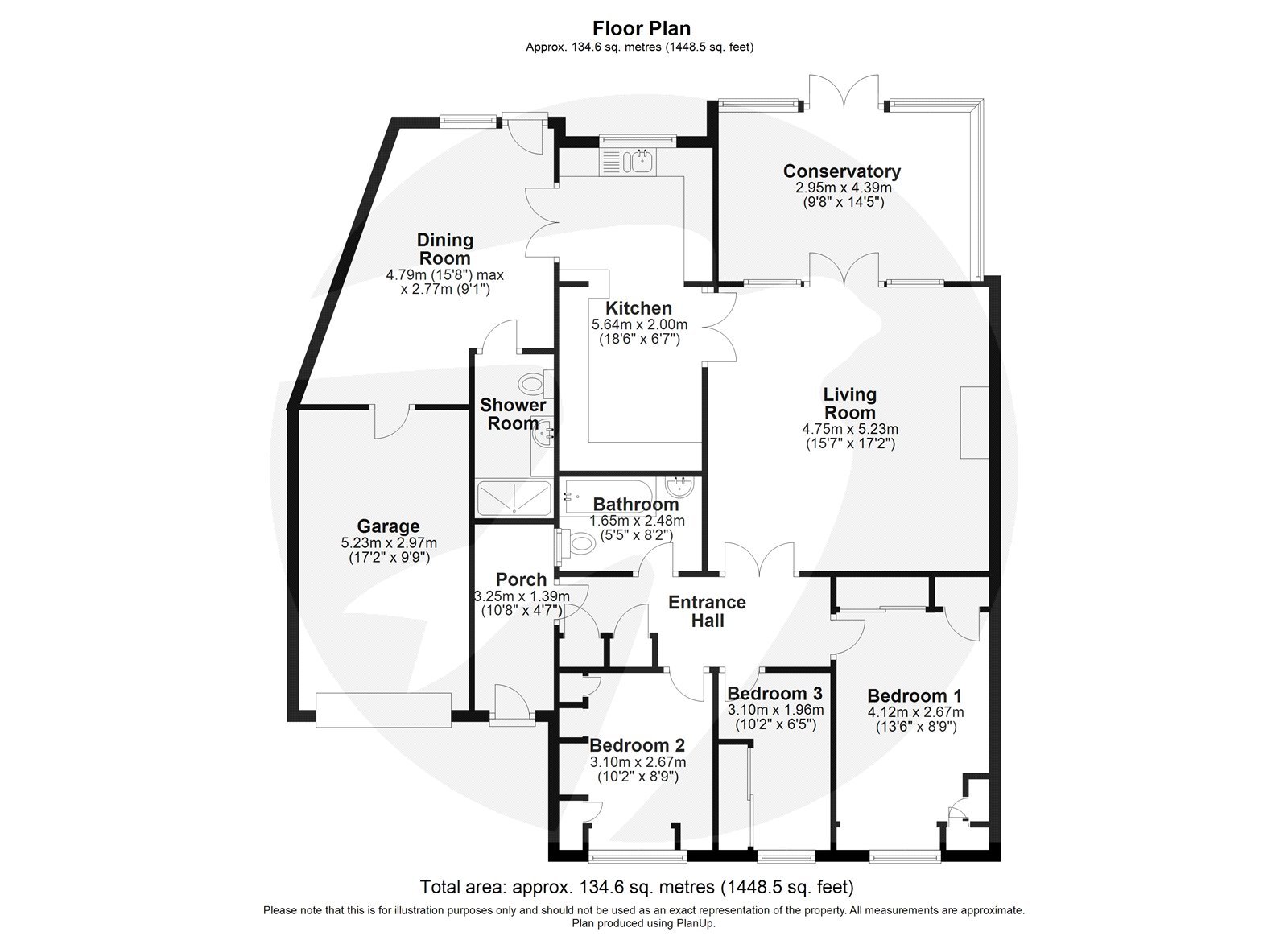Property Description
Guide Price £710,000 Located in the desirable Shuttlemead in Bexley Village is this generous sized, extended 3 bed detached bungalow home that offers attractive elevated views and is within easy access to Bexley Village. Viewing is highly recommended.
- Long driveway leading to garage
- Impressive sized lounge area
- Bathroom and shower room
- Extended kitchen
- Generous sized dining room.
- Attractive rear garden
Rooms
Entrance PorchWindow and door to front. Small cupboard. Coved ceiling. Gas meter cupboard.
Entrance HallWall lights. Coved ceiling. Dado rail. Built-in cupboards. Radiator. Leaded light double doors providing access to lounge diner. Loft access.
BathroomFully tiled walls. Frosted window to side. Low-level flush WC. Chrome heated towel rail. Panel bath with chrome taps and detachable handheld shower. Wash hand basin with chrome mixer tap. Shaver point. Tiled floor.
LoungeWindows and double doors to conservatory with a rear aspect. Coved ceiling. Wall lights. Radiators. Fireplace.
KitchenDouble glazed window to rear. Feature skylight window. Access to dining room. Range of wall and base units. Composite sink drainer with chrome swan neck mixer tap. Plumbed for washing machine and dishwasher. Locally tiled walls. Integrated electric hob oven and grill. Extractor hood over. Radiator. Antico flooring.
Dining RoomDouble glazed window to rear. Double glaze door to rear. Access to shower room. Access to Garage. Coved ceiling. Dado rails. Radiator. Loft access.
Shower roomFully tiled. Low-level flush WC. Storage cupboards. Shaver point. Vanity sink unit with chrome mixer tap. Walk-in shower cubicle. Chrome heated towel rail. Tiled floor.
Bedroom 1Double glazed window to front. hot water cylinder.
Bedroom 2Double glazed leaded lights window to front. Radiator.
Bedroom 3Double glazed window to front. Coved ceiling. Radiator.
Garden 21.34m80ft married to 19ft. Well maintained garden stocked with a large variety of shrubs and trees. Patio area. Raised lawn area. Pergola. Shed and greenhouse. Secure side gate access. Outside tap.
FrontLong, imprinted, concrete driveway to provide ample parking leading to attached garage. Lawn area with a variety of shrubs and small trees.
Garage 5.18m x 2.74mUp and over door. Double glazed Foster door to side. Access to loft area. Power and light.
