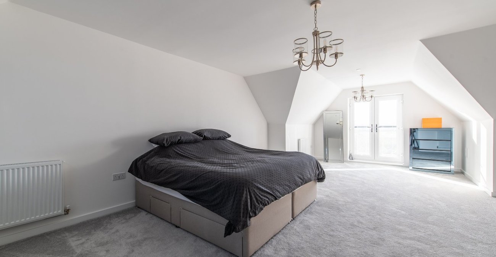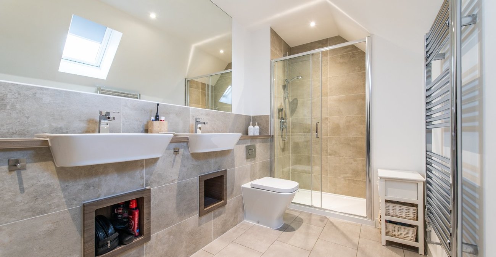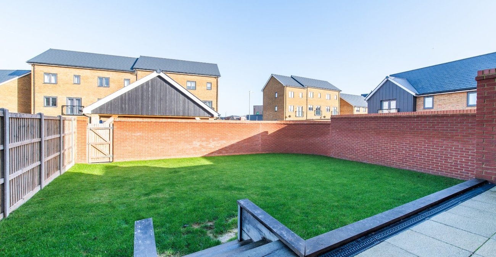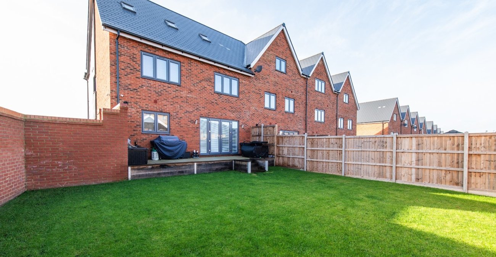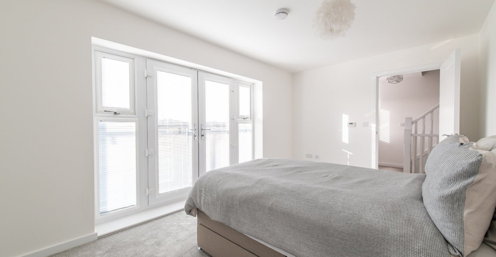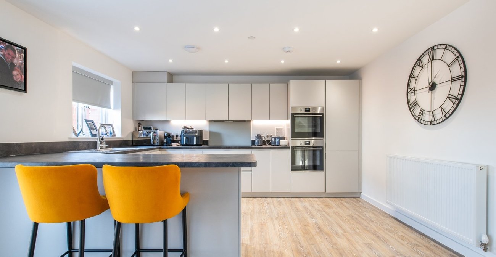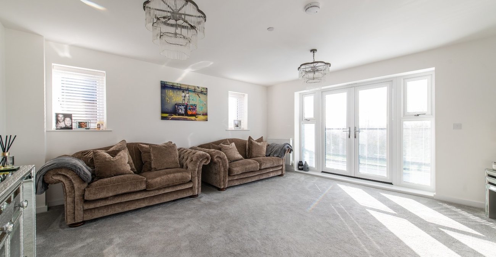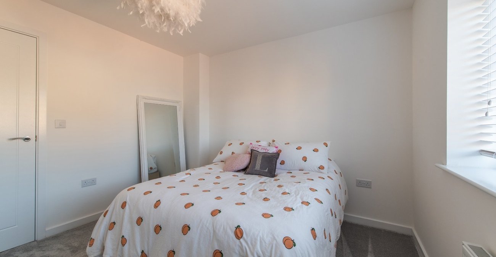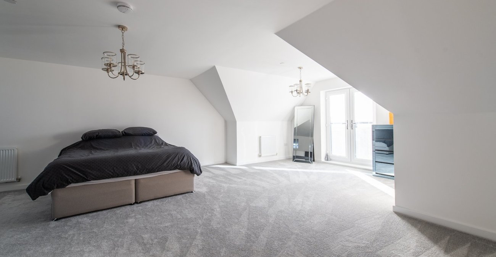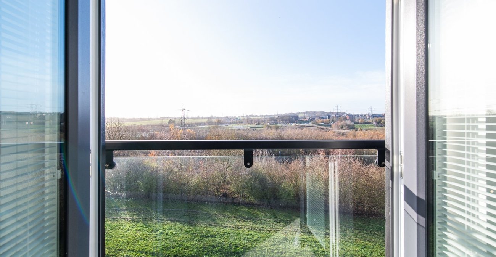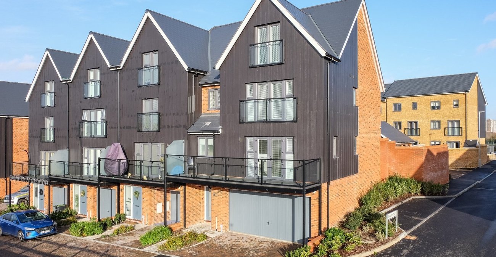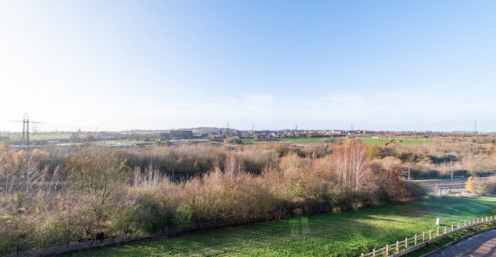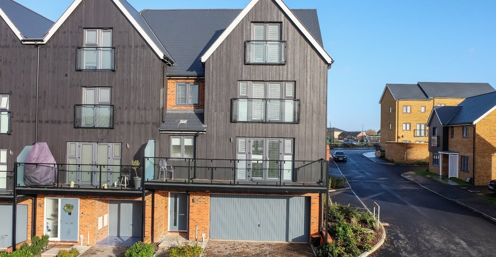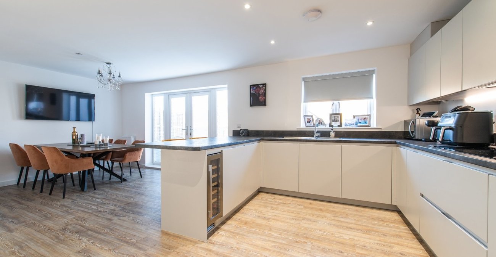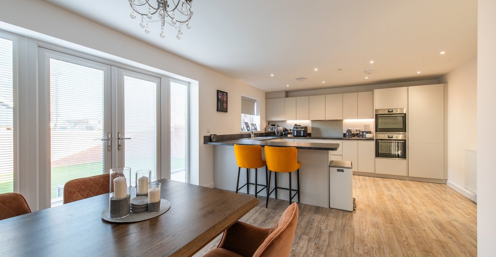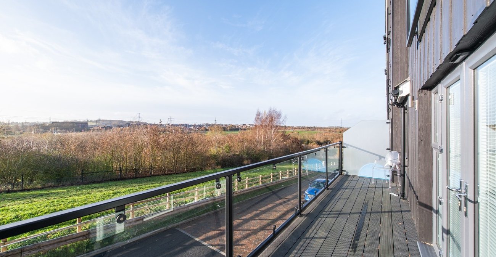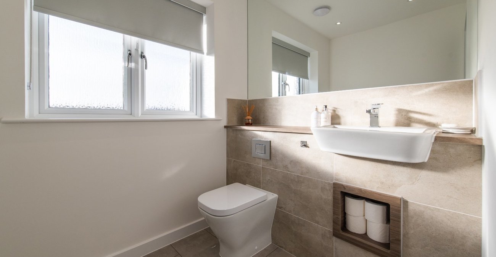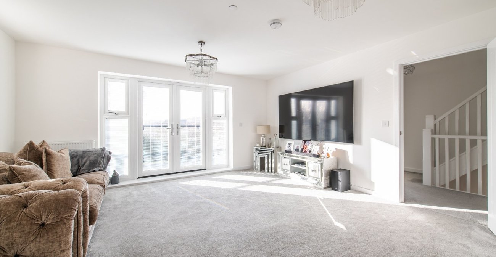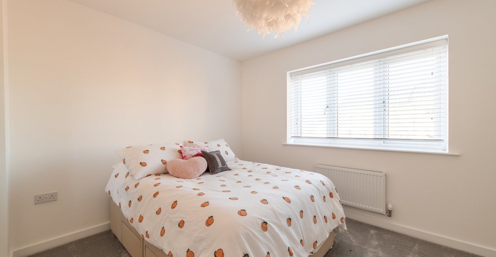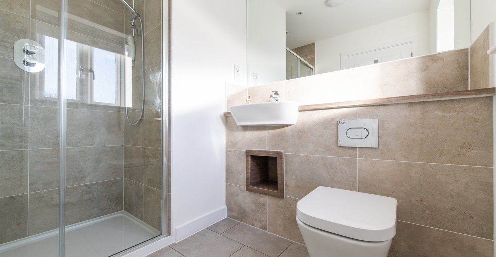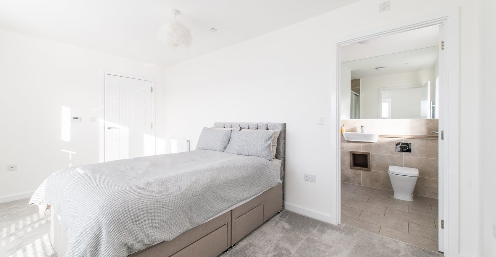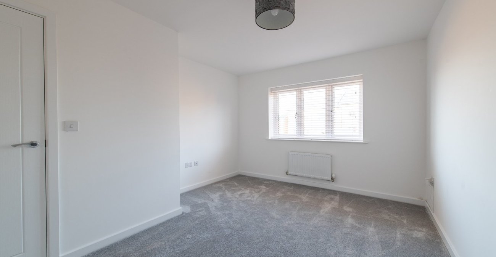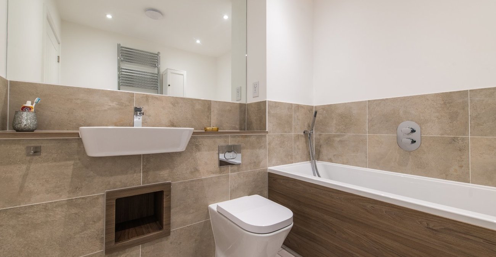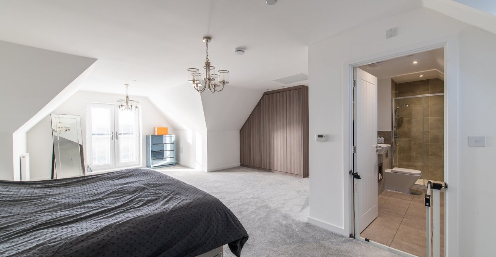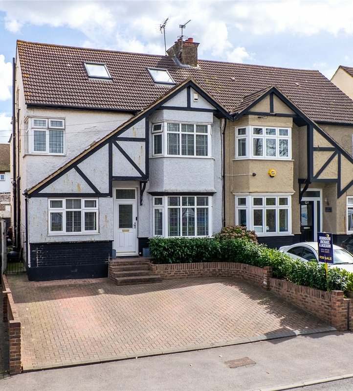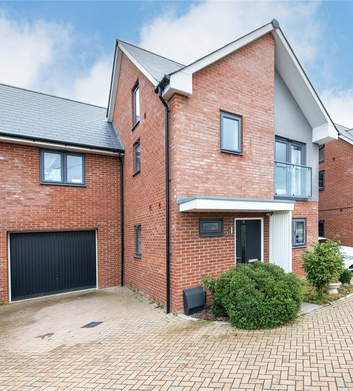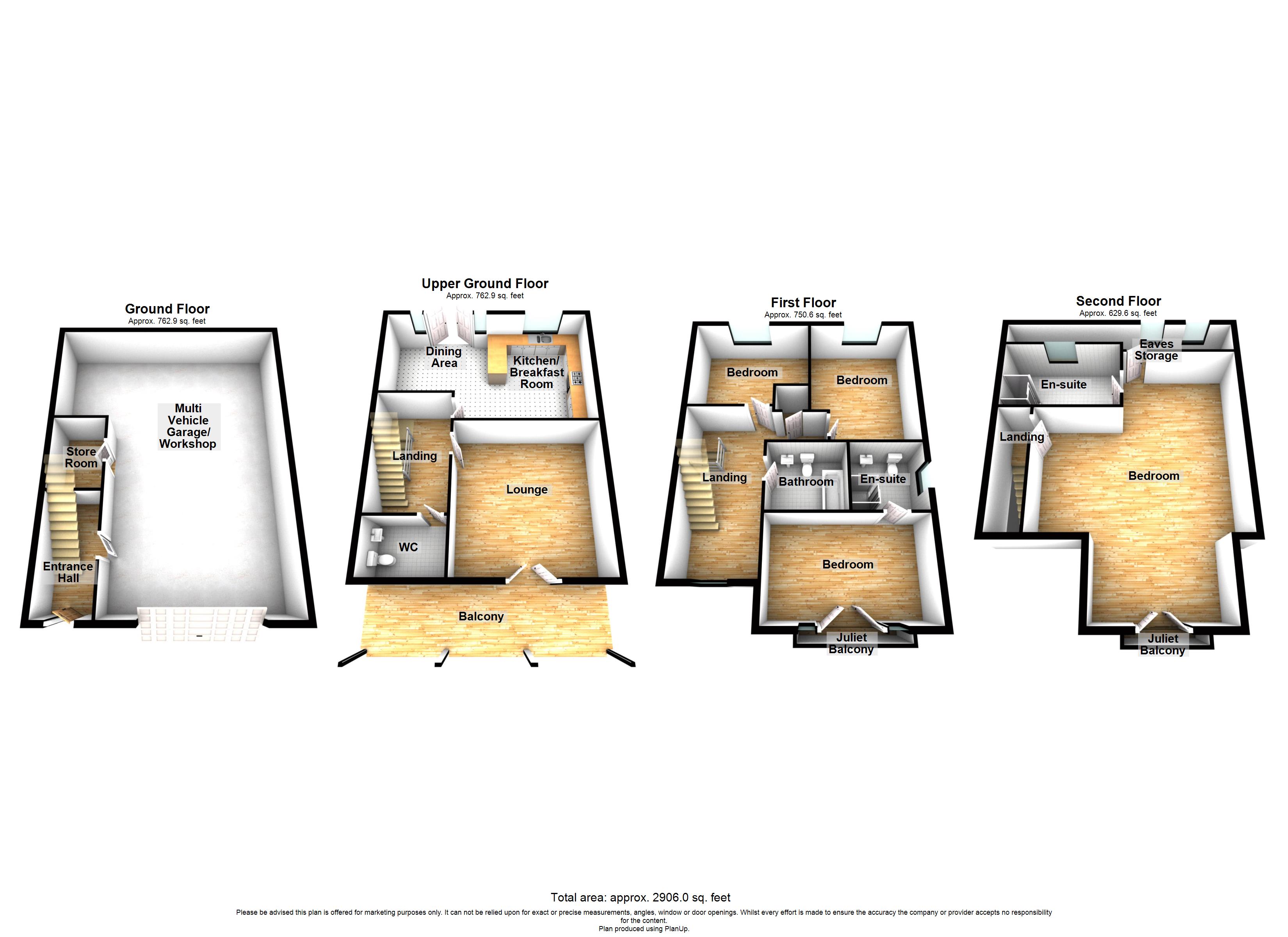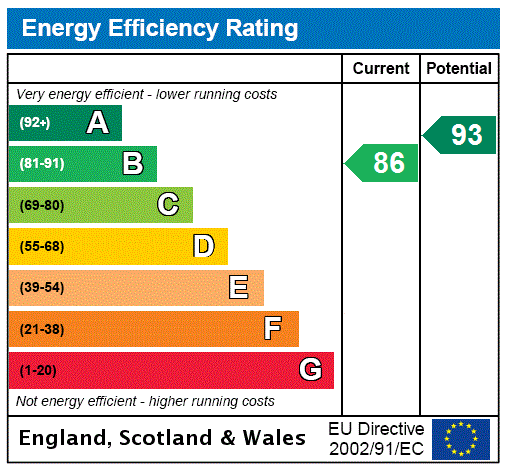
Property Description
GUIDE PRICE £650,000-£675,000
Introducing a magnificent modern end of terrace town house that exudes comfort, luxury, and contemporary living. This stunning property boasts four generously-sized bedrooms, making it perfect for growing families or those in need of ample space.
Step inside and be greeted by a tastefully designed interior that seamlessly blends style with functionality. The open-plan layout creates a sense of spaciousness, allowing for easy flow between the living, dining, and kitchen areas.
The property also offers a private garden, ideal for outdoor entertaining or simply enjoying a tranquil retreat. Additionally, a balcony provides an ideal spot to sip your morning coffee while taking in the scenic views.
Convenience is a key feature with a garage included, ensuring secure parking and ample storage space.
Situated in a sought-after location, this modern town house offers easy access to local amenities, schools, and transport links. Don't miss this opportunity to own a comfortable and luxurious property that truly embodies modern living. Contact us today to arrange a viewing.
Introducing a magnificent modern end of terrace town house that exudes comfort, luxury, and contemporary living. This stunning property boasts four generously-sized bedrooms, making it perfect for growing families or those in need of ample space.
Step inside and be greeted by a tastefully designed interior that seamlessly blends style with functionality. The open-plan layout creates a sense of spaciousness, allowing for easy flow between the living, dining, and kitchen areas.
The property also offers a private garden, ideal for outdoor entertaining or simply enjoying a tranquil retreat. Additionally, a balcony provides an ideal spot to sip your morning coffee while taking in the scenic views.
Convenience is a key feature with a garage included, ensuring secure parking and ample storage space.
Situated in a sought-after location, this modern town house offers easy access to local amenities, schools, and transport links. Don't miss this opportunity to own a comfortable and luxurious property that truly embodies modern living. Contact us today to arrange a viewing.
- 4 Double Bedrooms
- Two En-Suites
- Immaculately Presented
- Triple Garage
- Balcony off Living Room
- Two Juliett Balconies
- Open Plan Kitchen Diner
- Easy Access to Ebbsfleet International Station
Rooms
Entrance Hall: 3.7m x 1.5mDouble glazed entrance door. Laminate flooring. Radiator. Door to integral garage. Spotlights. Doors to:-
Kitchen Diner: 7.2m x 4.57mDouble glazed frosted door to rear. Double glazed window to side. Modern wall and base units with work surface over. Integrated fridge freezer. Integrated tower oven, grill & microwave. Integrated dishwasher. Stainless steel single basin sink unit with mixer tap. Splash back. Breakfast bar. Slimline wine fridge. Two radiators. Machine engineered flooring. Under-unit lighting. Spotlights.
First Floor Landing: 4.34m x 2.36mRadiator. Built-in airing cupboard. Radiator. Stairs to second floor. Doors to:-
Lounge: 5.16m x 4.72mDouble glazed French doors to balcony. Two double glazed windows to side. Two radiators. Carpet.
Balcony:Full length balcony with decked flooring & glass barrier overlooking lawn and trees.
Cloakrom:Double glazed frosted window to front. Low level w.c. Wash hand basin with storage under.
Bedroom 2: 4.72m x 3.07mDouble glazed French doors to Juliett balcony to front. Radiator. Carpet. Door to:-
En-suite 2: 2.29m x 1.98mDouble glazed window to side. Suite comprising shower cubicle with tiled walls. Wash hand basin. Low level w.c. Shaver socket. Heated towel rail. Tiled flooring. Spotlights.
Bedroom 3: 3.73m x 3.63mDouble glazed window to rear. Radiator. Carpet.
Bedroom 4: 4.47m x 3.35mDouble glazed window to rear. Radiator. Carpet.
Second Floor Landing:Doors to:-
Bedroom 1: 7.98m x 6.07mDouble glazed doors to Juliett balcony to front. Two double glazed skylight windows to rear. Three radiators. Built-in wardrobes . Eaves storage. Carpet. Door to:-
En-suite: 3.66m x 1.83mDouble glazed skylight window to rear. Spotlights. Suite comprising shower cubicle. His & Hers wash hand basin. Low level w.c.. Tiled walls. Tiled flooring. Heated towel rail.
Bathroom: 2.29m x 1.98mSuite comprising wood panelled bath. Wash hand basin. Low level w.c. Heated towel rail. Half tiled walls. Tiled flooring. Spotlights.
