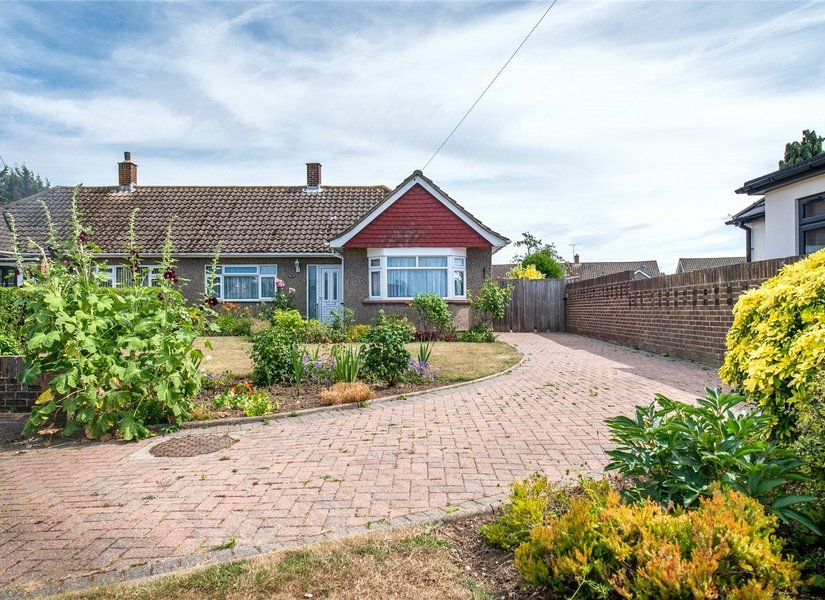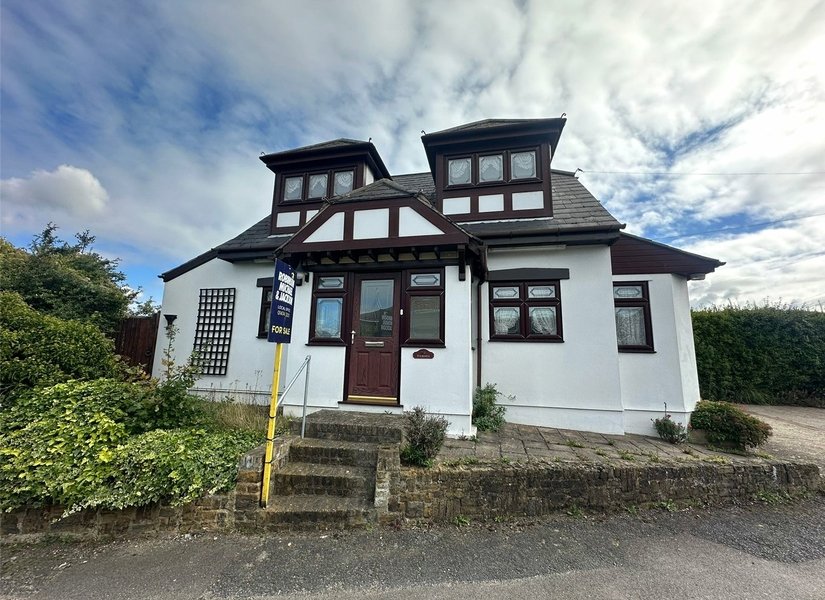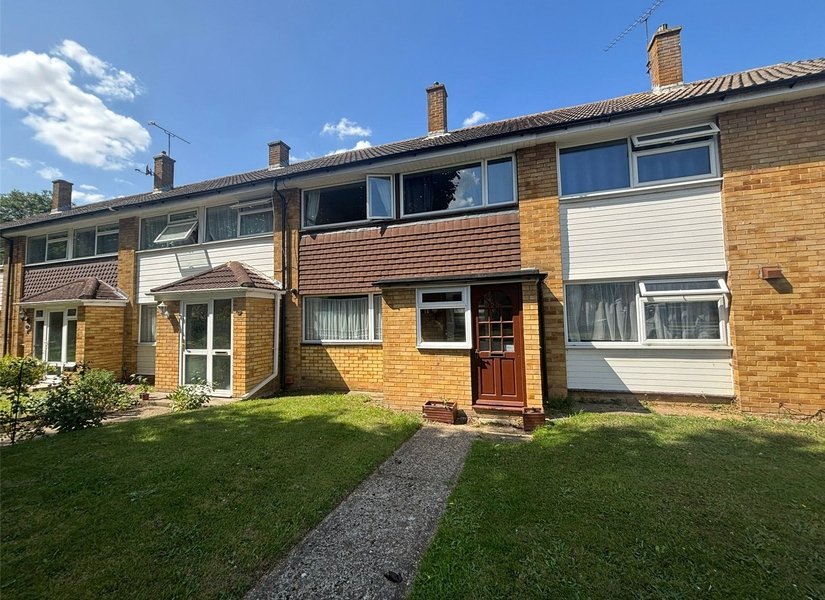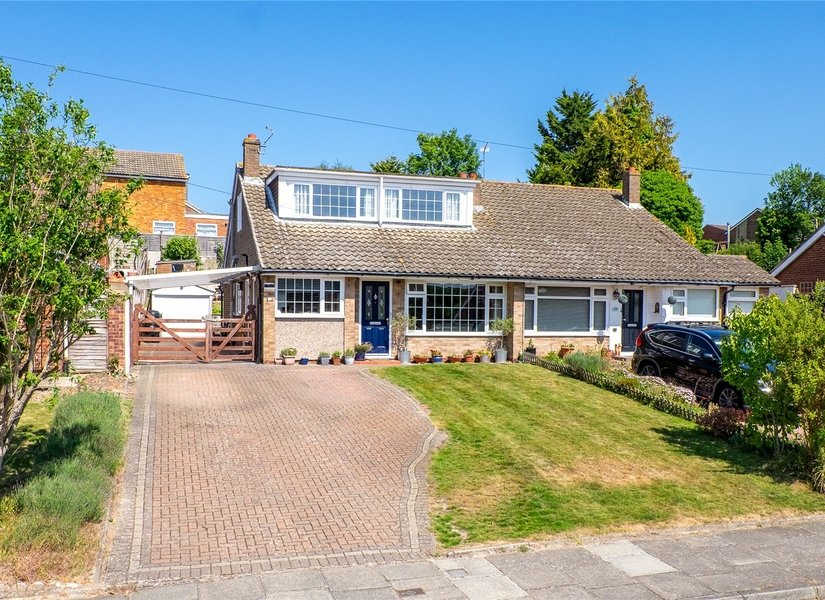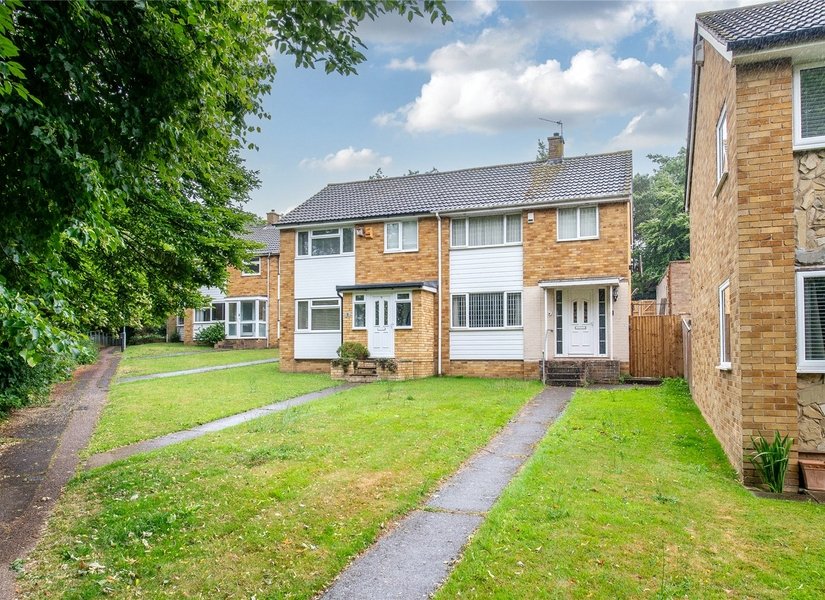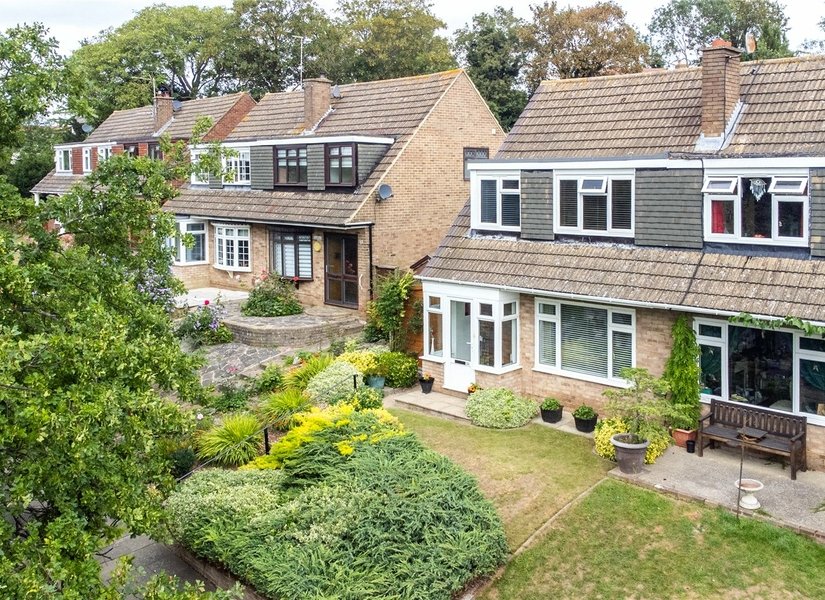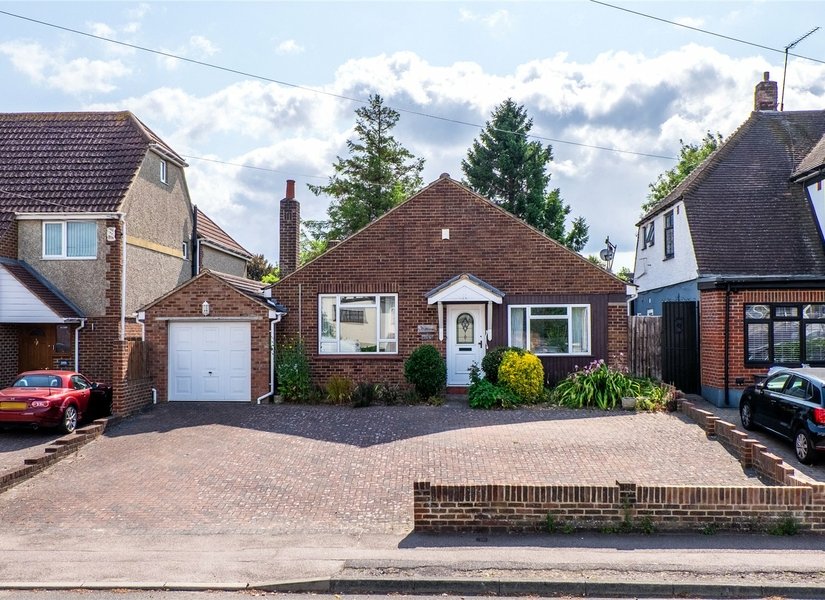2+ bedroom properties for sale in Istead Rise
Showing 7 of 7 Properties-
Guide Price £425,000 Hill Close, Istead Rise, Kent, DA13
GUIDE PRICE £425,000 - £450,000 Charming 2-Bedroom Semi-Detached Bungalow in Peaceful Village Setting Set in a quiet village location, this well-maintained 2-bedroom semi-detached bungalow offers a fantastic opportunity for those looking to enjoy single-level living with potential to update and make it their own. Though the interior is dated, the property has been lovingly cared for over the years and remains in excellent condition throughout. Occupying a generous plot, the bungalow benefits from a substantial frontage with a long driveway providing off-road parking for multiple vehicles, along with a detached garage. To the rear, a private and enclosed garden offers a peaceful outdoor space ideal for relaxing or gardening. Inside, the layout comprises a bright living room, two well-proportioned bedrooms, a kitchen, and a bathroom. The home offers a solid base for renovation or modernisation, while being perfectly liveable in its current form. Situated in a desirable village with a strong sense of community, this property combines comfort, space, and future potential—ideal for downsizers, first-time buyers, or investors alike. Early viewing is recommended to appreciate the space and opportunity on offer. -
£400,000 Falmania House, Old Watling Street, DA11
Charming Detached Home with Generous Plot and Huge Potential Situated on Old Watling Street, this spacious detached residence offers an exciting opportunity for those looking to create their perfect family home. Set back from the road and boasting attractive character features, the property enjoys a commanding presence with a front garden and driveway parking. Inside, the accommodation is arranged over two floors, offering multiple reception rooms and a flexible layout. The bright living and dining rooms are well-proportioned, with large windows drawing in natural light and views over the garden. The kitchen and utility areas provide ample scope for modernisation, while the existing design offers a practical workspace. Upstairs, there are several generously sized bedrooms, each with fitted storage, and a family bathroom. Many rooms retain original period details, giving a lovely nod to the property’s heritage. The rear garden is a real highlight – a mature and private outdoor space ideal for relaxing, entertaining, or even extending the property (subject to planning). This is a rare chance to secure a home in a sought-after location, with easy access to local amenities, reputable schools, and excellent transport links. With some updating, Falmania House could be transformed into a truly stunning residence. Key Features: Detached home with character appeal Large front and rear gardens Multiple reception rooms Well-proportioned bedrooms Driveway parking Fantastic renovation potential Sought-after location near transport and schools -
Guide Price £325,000 Dogwood Close, Northfleet, Kent, DA11
GUIDE PRICE £325,000-£375,000 Situated in a quiet residential location, this three-bedroom mid-terrace property on Dogwood Close offers a fantastic opportunity for buyers looking to create a home that truly reflects their own style. Presented in fair condition throughout, the property is perfectly liveable as it stands but would benefit from some modernisation, making it an ideal choice for those keen to put their own stamp on a property. Upon entering, you are welcomed into a practical entrance hall which leads through to the main living accommodation. The lounge is a generous size and enjoys a pleasant outlook to the front, providing a comfortable space for relaxing and everyday living. At the rear of the home sits a separate dining area, a versatile room that works equally well for family meals, entertaining guests, or even as a secondary living space depending on requirements. The kitchen is conveniently positioned with access to the rear garden, and while currently functional, it offers a perfect canvas for refurbishment, with plenty of potential to design a modern, well-equipped cooking and dining hub. Upstairs, the property provides three bedrooms, two of which are generous doubles alongside a smaller third that could be used as a single room, study, or nursery. All rooms are bright and practical in layout, with the proportions lending themselves well to family living. The bathroom is also located on this level and, in keeping with the rest of the home, would benefit from some updating, giving buyers the opportunity to introduce a fresh and contemporary finish. Externally, the property includes a manageable rear garden, ideal for those seeking a low-maintenance outdoor space that still provides room for seating, planting, or children’s play. In addition, the home benefits from an en-bloc garage, ensuring secure parking or useful storage space – a particularly valuable feature in this popular development. Dogwood Close is well placed for local amenities, with schools, shops, and everyday conveniences within easy reach. Transport links are also readily accessible, making this a well-connected and practical location for commuters as well as families. The area offers a welcoming community feel and is popular with buyers seeking a balance of convenience and residential tranquillity. Overall, this property presents an excellent opportunity for a wide range of purchasers. For first-time buyers, it represents a chance to step onto the property ladder in a desirable location, while for families it offers the space and potential to create a comfortable long-term home. For investors or those seeking a project, the scope to modernise throughout ensures plenty of room to add value. With its three bedrooms, en-bloc garage, and a setting within a sought-after residential close, this mid-terrace home offers both practicality and potential. Ready for its next chapter, it is a property that invites a fresh touch and creative vision to unlock its full charm. -
£475,000 Biddenden Way, Istead Rise, Kent, DA13
Situated in popular Istead Rise and with LOVELY COUNTRYSIDE VIEWS is this EXTENDED THREE/FOUR BEDROOM SEMI DETACHED HOUSE with LARGE BLOCK PAVED DRIVEWAY to front and a 47' long paved driveway/car port to side leading to a DETACHED GARAGE with remote roller door. The versatile accommodation comprises on the ground floor, ENTRANCE HALL, LOUNGE, DINING ROOM, STUDY/BREAKFAST ROOM, OFFICE/4TH BEDROOM, MODERN BATHROOM and a NEWLY FITTED KITCHEN with INTEGRATED APPLIANCES. On the first floor are THREE GOOD SIZE BEDROOMS, the MASTER measuring 17'6 x 9'11 with SHARPS FITTED WARDROBES and a SEPARATE SHOWER ROOM. Externallly is a lawned front garden and an APPROX 50' TIERED REAR GARDEN with PAVED and LAWNED AREAS. VIEWING IS STRONGLY RECOMMENDED. 
-
Guide Price £325,000 Durndale Lane, Northfleet, Kent, DA11
GUIDE PRICE £325,000-£375,000 Situated in a popular residential pocket of Gravesend, this three-bedroom semi-detached property on Durndale Lane offers a fantastic opportunity for buyers seeking a home they can truly make their own. Requiring modernisation throughout, this home is ideal for those looking to add value and personalise a property to their taste. Set across approximately 878 sq. ft., the home features a practical and well-proportioned layout. The ground floor includes a welcoming entrance hall leading into a spacious through lounge/diner with ample room for both seating and dining areas. The separate kitchen sits to the rear and provides direct access to the back garden, making it an ideal space to reimagine as a modern open-plan kitchen or kitchen-diner. Upstairs, you’ll find three generously sized bedrooms—two doubles and a single—along with a shower room and a separate WC. This layout offers flexibility for growing families and the opportunity to reconfigure the space to suit modern living requirements. Outside, the property boasts both front and rear gardens. A key feature is the en bloc garage, which is not only ideal for storage or parking but also accessible directly from the rear garden—offering added convenience and potential for creative outdoor enhancements such as a home workshop or garden studio. Located close to local schools, shops, and transport links, including Gravesend town centre and mainline railway station, the property enjoys both quiet residential surroundings and excellent connectivity. Whether you're a first-time buyer, investor, or family seeking a renovation project in a great location, this Durndale Lane home is brimming with potential. Offered chain-free. Early viewing is strongly recommended. -
Guide Price £400,000 Downs Road, Istead Rise, Kent, DA13
GUIDE PRICE £400,000-£450,000 Situated on the ever-popular Downs Road in Istead Rise, this well-presented three-bedroom semi-detached home offers generous living space, a practical layout and excellent condition throughout. Set within a sought-after residential location, the property combines modern comfort with flexible accommodation, making it a superb choice for families, couples, or professionals alike. With its well-balanced floorplan and additional outbuildings, this home provides both convenience and potential for lifestyle upgrades. The property welcomes you through a smartly presented porch which leads into a bright and spacious lounge. This room forms the heart of the home, offering a comfortable space for everyday living. Large windows allow plenty of natural light to flow through, while the generous proportions create flexibility for arranging both seating and media areas. It is the ideal setting for unwinding at the end of the day or enjoying time together as a family. From the lounge, you move into the well-sized dining room, perfectly placed for family meals or hosting guests. Its central position within the home makes it a natural hub, while double doors open into the rear reception room, creating the option for an open-plan feel when desired. This seamless flow makes entertaining both practical and enjoyable, with direct access to the garden beyond. At the rear, the additional reception room provides yet another versatile space, well-suited for use as a garden room, playroom, or home office. The kitchen is located toward the side of the property and is fitted with a good range of cabinets and worktops, offering ample storage and preparation space. The design makes it highly functional for everyday use, while a window looks out over the garden, adding a pleasant aspect. Adjacent to the kitchen is a useful utility area, providing extra room for appliances and household storage. Off this space is a convenient ground floor WC, a practical addition for family living and visiting guests. Moving upstairs, the property offers three well-proportioned bedrooms. The principal bedroom is generously sized and enjoys plenty of natural light, while the second double bedroom also provides ample space for furnishings. The third bedroom, while smaller, is ideal as a child’s room, nursery, or home office, depending on requirements. A modern family bathroom serves the bedrooms, complete with a white suite. Outside, the property benefits from a detached garage and a separate garage/workshop, offering excellent storage, parking, or hobby space. The rear garden is private and manageable, providing a lovely setting for outdoor relaxation or entertaining during the warmer months. Istead Rise is a popular village location, known for its community feel, convenient amenities and good access to transport links including the A2 and Ebbsfleet International for fast services into London. This three-bedroom semi on Downs Road is an excellent opportunity to secure a home in a desirable location, offering both comfort and practicality in equal measure. -
£550,000 Singlewell Road, Gravesend, Kent, DA11
Welcome to this spacious three-bedroom detached bungalow situated on the sought-after Singlewell Road, Gravesend, offering plenty of potential for a buyer looking to put their own stamp on a generously sized home in a popular location. Set back from the road with a good-sized driveway providing ample off-road parking, this property offers a versatile layout and excellent space both inside and out. Step through the porch into a welcoming entrance hall that leads to a bright, bay-fronted lounge, perfect for relaxing with family. The kitchen, positioned to the rear, is functional with plenty of storage and worktop space, with scope to update to create a modern open-plan kitchen/diner if desired. There is a dining room adjoining the kitchen, providing a formal dining area for family meals, and a further reception room to the rear overlooking the garden, ideal as a snug, home office or additional living space. The property offers three well-proportioned bedrooms, each with natural light and good space, and is served by a shower room and separate WC for added practicality. Throughout, the property is in fair condition, providing a clean and liveable space, while offering scope for modernisation to suit your taste and lifestyle. Externally, the bungalow boasts a large rear garden, providing a wonderful opportunity to create a beautiful outdoor entertaining area or to extend the property further, subject to planning permission. The garden is ideal for families, keen gardeners, or those seeking a peaceful outdoor retreat, while the front driveway offers ample parking alongside a detached garage for storage or workshop use. Located on Singlewell Road, this property is ideally positioned for access to local shops, amenities, and excellent transport links including the A2/M2 and Gravesend town centre, which offers high-speed rail services into London. Well-regarded schools and local parks are within easy reach, making this a practical and attractive option for families and downsizers alike. Overall, this three-bedroom detached bungalow offers a fantastic opportunity to secure a spacious home with a large garden and driveway in a highly regarded location, with the potential to modernise and extend to create your perfect forever home.
