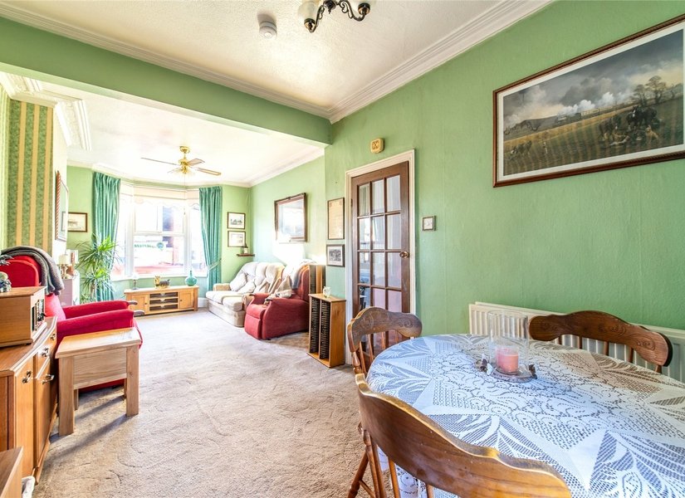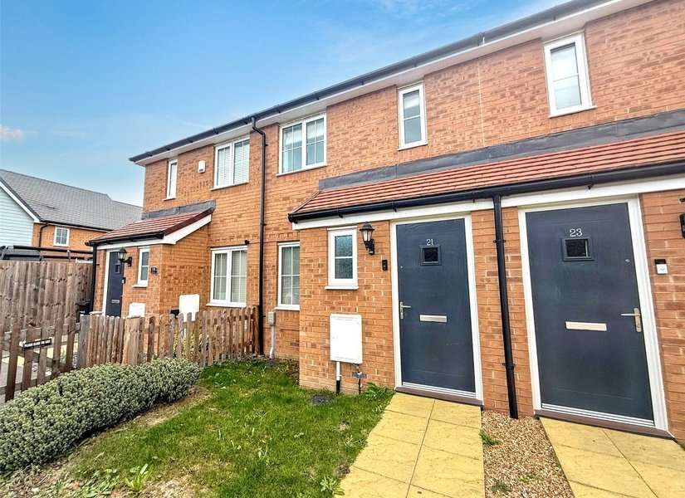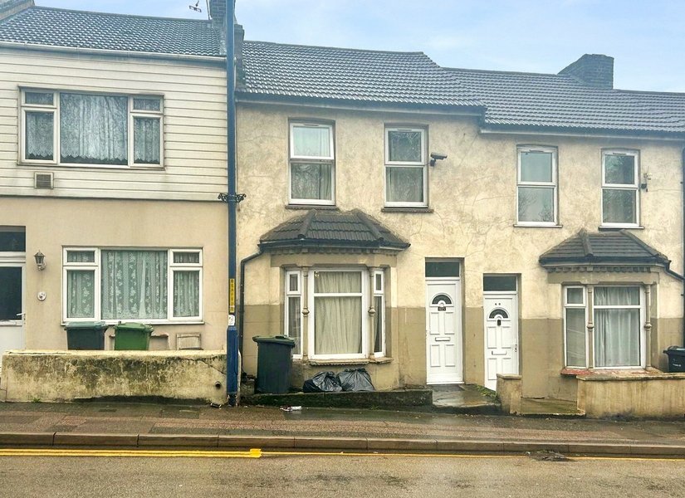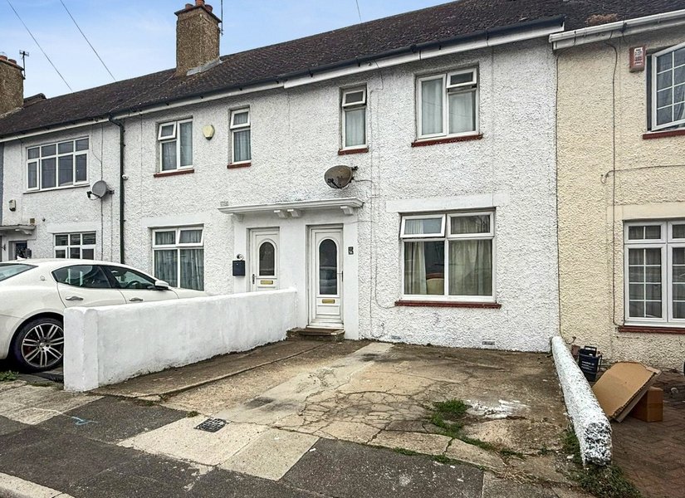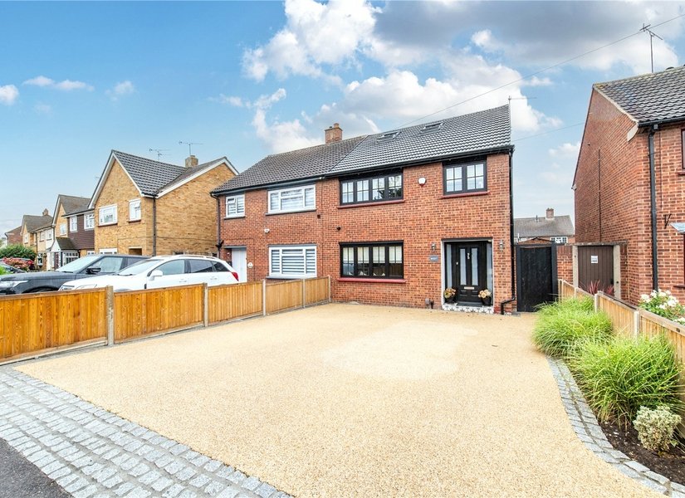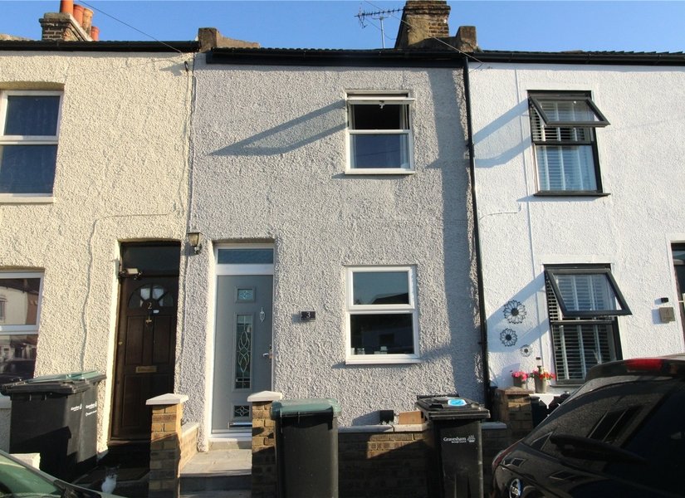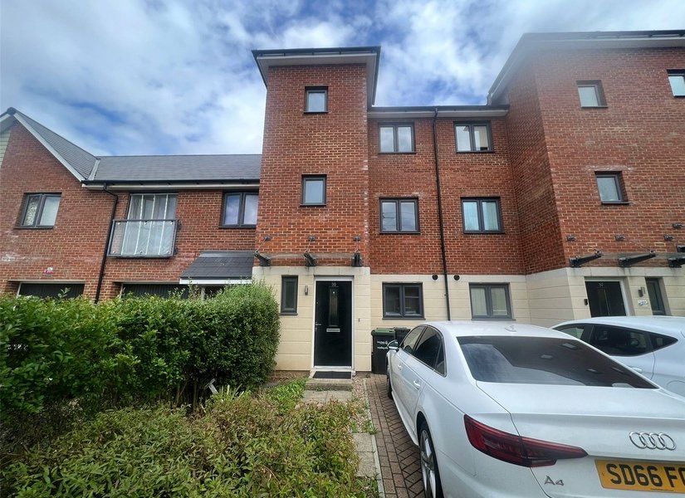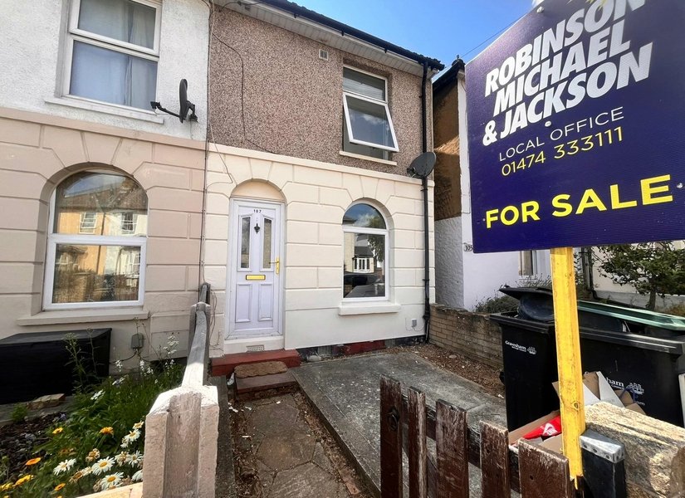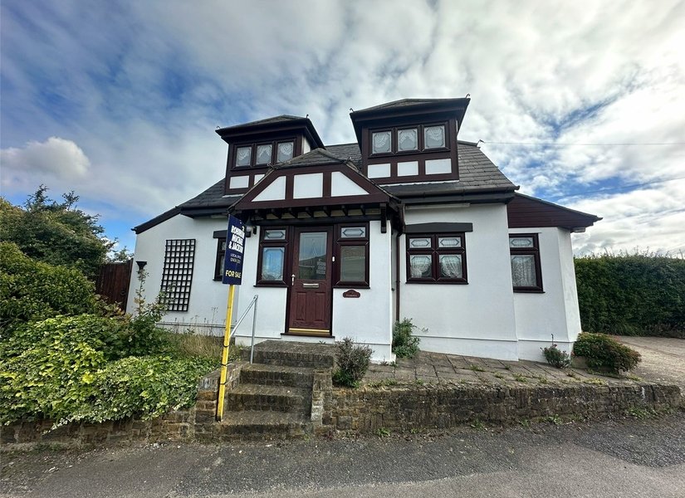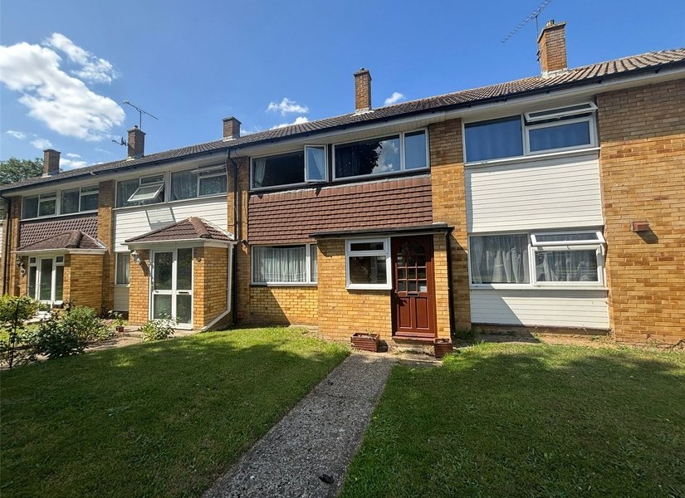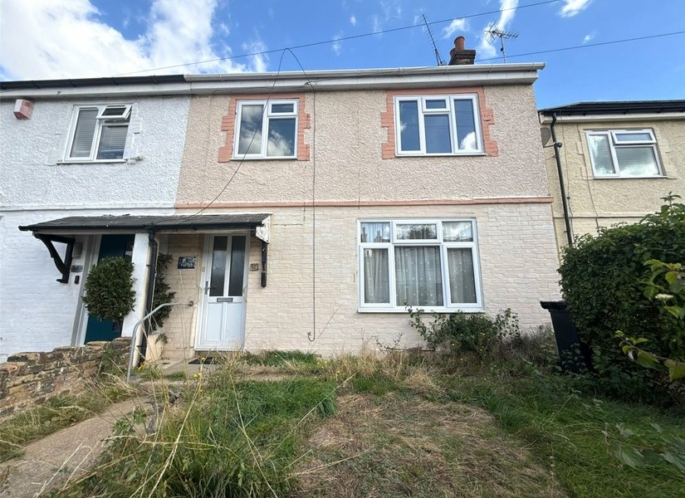Houses for sale in Da11
Showing 11 of 36 Properties-
£300,000 Dover Road East, Northfleet, Kent, DA11
Situated close to popular PERRY STREET and LOCAL SCHOOLS is this BAY FRONTED VICTORIAN TERRACED RESIDENCE which is offered with the benefit of NO FORWARD CHAIN. This well kept home is perfect for someone to put their own stamp on it. It offers an excellent opportunity for a FIRST TIME BUYER to get on the housing ladder. The ground floor accommodation comprises ENTRANCE PORCH, ENTRANCE HALL, 25' THROUGH LOUNGE/DINER, FITTED KITCHEN, and LOBBY leading to a WET ROOM with WALL MOUNTED SHOWER and SEPARATE W.C. On the first floor is a LANDING with access to loft space and THREE GOOD SIZED SEPARATE BEDROOMS. Externally is a 24'8 PAVED REAR GARDEN. Call today to reserve your viewing slot. -
Guide Price £325,000 Field Lane, Gravesend, Kent, DA11
GUIDE PRICE £325,000 - £350,000 Situated on the sought-after Watermans Park development, this beautifully maintained five-year-old mid-terrace home offers modern living in a convenient location. The property benefits from an allocated parking space directly in front, making everyday living effortless. Inside, the home is thoughtfully laid out with a welcoming entrance hall and ground floor cloakroom, a bright and comfortable lounge to the front, and a kitchen/diner to the rear with a range of integral appliances – the perfect setting for both everyday meals and entertaining. Upstairs, there are two generously sized double bedrooms, with the master featuring integrated storage. A stylish family bathroom completes the first floor. Outside, the home enjoys a well-maintained rear garden of approximately 40ft, featuring both decking and patio areas, ideal for relaxing or entertaining outdoors. This home is presented in excellent condition throughout and offers a fantastic opportunity for first-time buyers, young families, or those seeking a low-maintenance property in a popular modern development. -
Guide Price £230,000 Stonebridge Road, Northfleet, Kent, DA11
GUIDE PRICE £230000-£260000. This TWO BEDROOM BAY FRONTED MID TERRACED HOUSE is an IDEAL PURCHASE for COMMUTERS being within WALKING DISTANCE of both NORTHFLEET and EBBSFLEET TRAIN STATIONS. The accommodation comprises ENTRANCE HALL with STAIRCASE to FIRST FLOOR, TWO SEPARATE RECEPTION ROOMS, FITTED KITCHEN, TWO BEDROOMS and a SPACIOUS SEPARATE FIRST FLOOR BATHROOM. To the rear is an APPROX 25' COURTYARD GARDEN. Parking permits are available to purchase on line via Gravesham Council to be able to park in adjacent road HAMERTON ROAD and RAILWAY STREET. (Two per household). This house is offered for sale with NO FORWARD CHAIN. -
Guide Price £270,000 Preston Road, Northfleet, Kent, DA11
GUIDE PRICE £270,000 - £290,000 Situated towards to end of a CUL-DE-SAC close to POPULAR PERRY STREET is this THREE BEDROOM MID TERRACED HOUSE with PARKING to front which would be an ideal FIRST TIME or INVESTMENT BUY. The accommodation comprises ENTRANCE HALL with staircase to the first floor, LOUNGE, MODERN FITTED KITCHEN, GROUND FLOOR BATHROOM and THREE FIRST FLOOR BEDROOMS. To the rear is an approx 40' garden. DISCLOSURE - PROPERTY IS OF CONCRETE CONSTRUCTION 
-
£475,000 Tennyson Walk, Northfleet, Gravesend, DA11
SOLD BEFORE GOING TO MARKET Located in a popular residential spot in Gravesend, this well-presented four-bedroom semi-detached home on Tennyson Walk offers generous living space across three floors, a sizeable garden and a substantial driveway with parking for up to four cars. The property has been maintained to a very good standard throughout, making it an excellent choice for growing families or buyers searching for a home that’s ready to move straight into with no major work required. The ground floor begins with an inviting entrance hall, setting the tone for the rest of the property with its bright and tidy presentation. To the front is a spacious lounge, ideal for relaxing and family time, with room for a range of furnishings and a layout that lends itself well to cosy evenings or entertaining guests. To the rear, you’ll find a generous kitchen/diner, offering plenty of storage and worktop space along with room for a dining table. Patio doors open directly to the rear garden, creating a seamless indoor-outdoor flow and allowing lots of natural light into the space. Just outside the back door is access to a workshop and storage area, ideal for tools, bikes or hobbies – a practical addition that many buyers will appreciate. The first floor provides three comfortable bedrooms, all in good order and suitable for use as doubles or generous singles depending on needs. A well-maintained family bathroom serves these rooms, with a modern suite and neutral finish. The layout provides flexibility for families, home working or guest accommodation. The top floor is dedicated to an impressive main bedroom with en-suite, creating a private retreat away from the rest of the household. The room offers ample floor space for furniture along with the benefit of its own shower room, making it perfect as a master suite or even an older child’s space. Externally, the property continues to deliver. The rear garden is a good size, offering plenty of room for outdoor dining, children’s play or general relaxation. It’s a practical and versatile space with scope for further landscaping or planting if desired. To the front, the property boasts a driveway large enough to accommodate approximately four cars, a rarity in many residential areas and a major plus for households with multiple vehicles or visitors. With a total floor area of around 1,254 sq. ft, the home offers a superb amount of space across all levels and will appeal to families needing room to grow or those wanting extra bedrooms and flexibility without compromising on condition or location. Tennyson Walk is well placed for access to local schools, shops and transport links, ensuring convenience for day-to-day living while still benefiting from a residential setting. Homes offering this combination of size, presentation, parking and outdoor space don’t come up often in this area, making this a fantastic opportunity for the right buyer. -
Guide Price £240,000 St. Thomas Road, Northfleet, Gravesend, DA11
GUIDE PRICE £240,000-£260,000 Situated on the popular St Thomas Road, this two-bedroom mid-terrace home offers a well-balanced layout, perfect for first-time buyers, downsizers, or investors looking for a property in a convenient location. The ground floor is centred around a spacious 22ft lounge/diner, providing a bright, versatile living space that comfortably accommodates both relaxation and dining areas. With its open feel and large window to the front, this room feels airy while retaining a cosy atmosphere, ideal for hosting friends or enjoying quiet evenings in. To the rear, the kitchen is functional and well laid out, with views over the garden and access directly outside, making it practical for everyday use. Upstairs, you will find two well-proportioned bedrooms. The main bedroom to the front is a generous double, while the second bedroom is a comfortable single, perfect for a child’s room, home office, or guest room. A well-appointed bathroom completes the first floor, providing everything you need for modern living. Externally, the property benefits from a manageable rear garden, offering a private outdoor space for relaxing, entertaining, or gardening. There is also potential to add your own touches to the garden design to create your perfect outdoor retreat. Located in a convenient position for local amenities, schools, and transport links, this property offers easy access to nearby shops, bus routes, and major road networks, ensuring excellent connectivity while allowing you to enjoy a residential community feel. With its practical layout and comfortable proportions, this home is ready for a new owner to move in and personalise to their taste, providing an ideal opportunity for those looking to step onto the property ladder or invest in a popular and well-connected area. Early viewing is highly recommended to appreciate the space, light, and potential on offer with this well-located two-bedroom terrace on St Thomas Road. -
Guide Price £400,000 Thackeray Drive, Northfleet, Gravesend, DA11
GUIDE PRICE £400,000 - £425,000. Modern 4-Bedroom Semi-Detached Home with Driveway and Excellent Transport Links Located in a sought-after modern development, this beautifully presented 4-bedroom semi-detached home offers spacious and versatile accommodation across three floors — ideal for families and professionals alike. The ground floor features a bright, open-plan kitchen, lounge, and dining area, designed for contemporary living and entertaining, along with a convenient cloakroom. On the first floor, you’ll find two well-sized bedrooms and a stylish family bathroom. The second floor offers a generous master bedroom with en-suite shower room, an additional bedroom, and a further bathroom — perfect for guests, older children, or a home office. Outside, the property benefits from a small, low-maintenance rear garden and a private driveway with parking for two cars. Set within a popular development that includes a local school and excellent community amenities, this home is within walking distance of Ebbsfleet International Station, offering high-speed links to London and beyond. Major road networks and transport connections are also easily accessible. A fantastic opportunity to own a modern, well-connected home in a thriving neighbourhood. -
£230,000 Dover Road, Northfleet, Kent, DA11
Situated along Dover Road within short driving distance of both Ebbsfleet and Northfleet BR Station is this TWO BEDROOM END OF TERRACED HOUSE which is offered with the benefit of NO FORWARD CHAIN. The recently redecorated accommodation comprises 22'3 THROUGH/LOUNGE DINER with trap door access to a CELLAR, GALLEY KITCHEN, GROUND FLOOR BATHROOM and TWO FIRST FLOOR BEDROOMS. To the rear is an approx 30' REAR GARDEN with 12'8 x 9'8 GARAGE/STORAGE UNIT. Call today to view. -
£400,000 Falmania House, Old Watling Street, DA11
Charming Detached Home with Generous Plot and Huge Potential Situated on Old Watling Street, this spacious detached residence offers an exciting opportunity for those looking to create their perfect family home. Set back from the road and boasting attractive character features, the property enjoys a commanding presence with a front garden and driveway parking. Inside, the accommodation is arranged over two floors, offering multiple reception rooms and a flexible layout. The bright living and dining rooms are well-proportioned, with large windows drawing in natural light and views over the garden. The kitchen and utility areas provide ample scope for modernisation, while the existing design offers a practical workspace. Upstairs, there are several generously sized bedrooms, each with fitted storage, and a family bathroom. Many rooms retain original period details, giving a lovely nod to the property’s heritage. The rear garden is a real highlight – a mature and private outdoor space ideal for relaxing, entertaining, or even extending the property (subject to planning). This is a rare chance to secure a home in a sought-after location, with easy access to local amenities, reputable schools, and excellent transport links. With some updating, Falmania House could be transformed into a truly stunning residence. Key Features: Detached home with character appeal Large front and rear gardens Multiple reception rooms Well-proportioned bedrooms Driveway parking Fantastic renovation potential Sought-after location near transport and schools -
Guide Price £325,000 Dogwood Close, Northfleet, Kent, DA11
GUIDE PRICE £325,000-£375,000 Situated in a quiet residential location, this three-bedroom mid-terrace property on Dogwood Close offers a fantastic opportunity for buyers looking to create a home that truly reflects their own style. Presented in fair condition throughout, the property is perfectly liveable as it stands but would benefit from some modernisation, making it an ideal choice for those keen to put their own stamp on a property. Upon entering, you are welcomed into a practical entrance hall which leads through to the main living accommodation. The lounge is a generous size and enjoys a pleasant outlook to the front, providing a comfortable space for relaxing and everyday living. At the rear of the home sits a separate dining area, a versatile room that works equally well for family meals, entertaining guests, or even as a secondary living space depending on requirements. The kitchen is conveniently positioned with access to the rear garden, and while currently functional, it offers a perfect canvas for refurbishment, with plenty of potential to design a modern, well-equipped cooking and dining hub. Upstairs, the property provides three bedrooms, two of which are generous doubles alongside a smaller third that could be used as a single room, study, or nursery. All rooms are bright and practical in layout, with the proportions lending themselves well to family living. The bathroom is also located on this level and, in keeping with the rest of the home, would benefit from some updating, giving buyers the opportunity to introduce a fresh and contemporary finish. Externally, the property includes a manageable rear garden, ideal for those seeking a low-maintenance outdoor space that still provides room for seating, planting, or children’s play. In addition, the home benefits from an en-bloc garage, ensuring secure parking or useful storage space – a particularly valuable feature in this popular development. Dogwood Close is well placed for local amenities, with schools, shops, and everyday conveniences within easy reach. Transport links are also readily accessible, making this a well-connected and practical location for commuters as well as families. The area offers a welcoming community feel and is popular with buyers seeking a balance of convenience and residential tranquillity. Overall, this property presents an excellent opportunity for a wide range of purchasers. For first-time buyers, it represents a chance to step onto the property ladder in a desirable location, while for families it offers the space and potential to create a comfortable long-term home. For investors or those seeking a project, the scope to modernise throughout ensures plenty of room to add value. With its three bedrooms, en-bloc garage, and a setting within a sought-after residential close, this mid-terrace home offers both practicality and potential. Ready for its next chapter, it is a property that invites a fresh touch and creative vision to unlock its full charm. -
£300,000 Gwynn Road, Northfleet, Kent, DA11
This three-bedroom semi-detached home on Gwynn Road presents an excellent opportunity for anyone seeking a property with genuine scope to improve, personalise and add value. Positioned in an established residential area of Gravesend, the house requires modernisation throughout, making it the ideal project for buyers who want to put their own stamp on a home. With well-proportioned rooms, a traditional layout and clear potential to enhance both inside and out, it’s a solid option for those looking for a long-term investment, a family home to renovate, or even a development prospect subject to the relevant consents. The ground floor layout is practical and offers a good sense of space. You enter into an entrance hall that provides access to the lounge at the front of the property. This reception room benefits from a wide window that brings in natural light and offers a comfortable space to reconfigure or redesign to suit individual tastes. To the rear, a separate dining room gives additional versatility and could serve as a formal dining area, second reception room, or opened up with the kitchen to create a larger open-plan layout, subject to structural considerations. The kitchen is positioned at the back of the house and offers access to a small lobby area and a downstairs WC — a useful feature rarely found in homes of this age. With refurbishment, the kitchen could be transformed into a modern, functional space with room for fitted units, worktops and appliances. There is also clear potential to extend to the rear or side, should planning permission be obtained, allowing even greater scope to create a large kitchen-diner or family room. The layout lends itself well to rethinking the ground floor to match contemporary living styles. Upstairs, the first floor comprises three well-sized bedrooms arranged around a central landing. Each bedroom offers plenty of scope for redecoration, reconfiguration or built-in storage. The current shower room is located towards the rear and includes a separate WC, which could be combined or redesigned into a more cohesive family bathroom. Alternatively, the layout allows for clever remodelling to maximise space and create a modern suite that suits family needs. Externally, one of the key selling points is the prospect of creating off-road parking at the front of the house, subject to the usual permissions. Many neighbouring properties have already converted their front gardens into driveways, providing a useful precedent for buyers wanting to follow suit. The rear garden also provides scope for landscaping, extensions, or the addition of outbuildings if desired. The property sits in a popular part of Gravesend with access to local amenities, schools and transport links, making the location attractive for both families and commuters. Gravesend town centre, major road connections and rail services — including high-speed links to London — are all within reach. In summary, this is a house that will appeal to those looking for a renovation project with strong potential. With its traditional three-bedroom layout, scope for improvement, and possible driveway creation to the front (subject to consent), it offers an exciting chance to create a tailored home in a well-connected area. PLEASE NOTE THIS PROPERTY IS OF NON-STANDARD CONSTRUCTION
