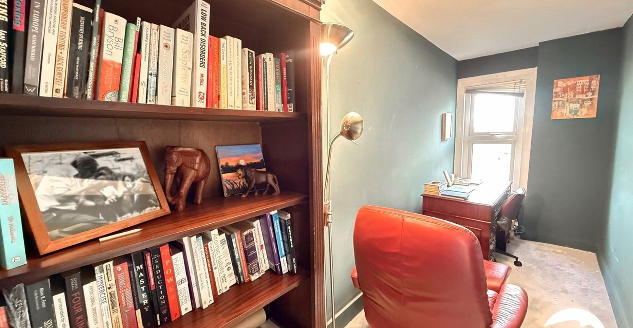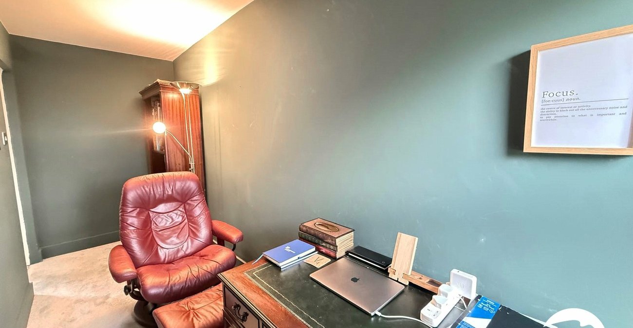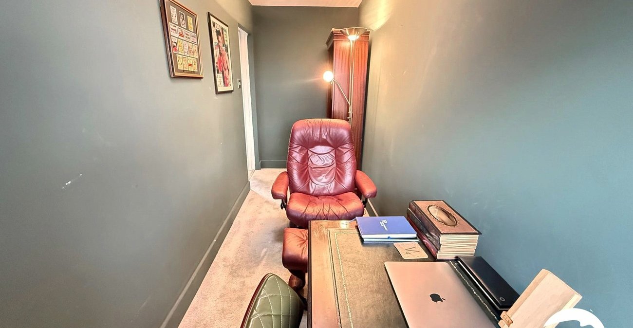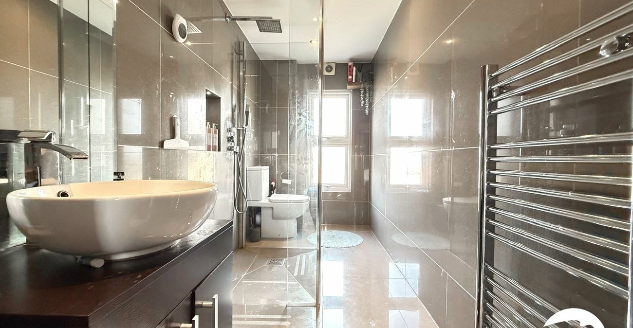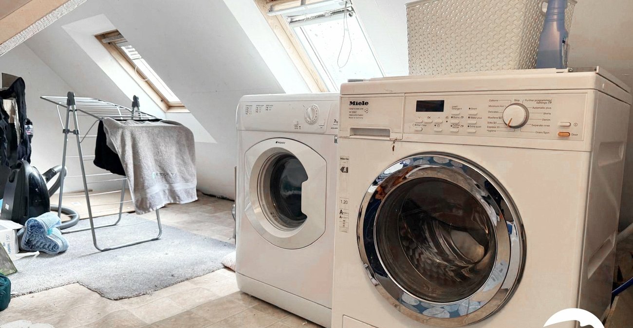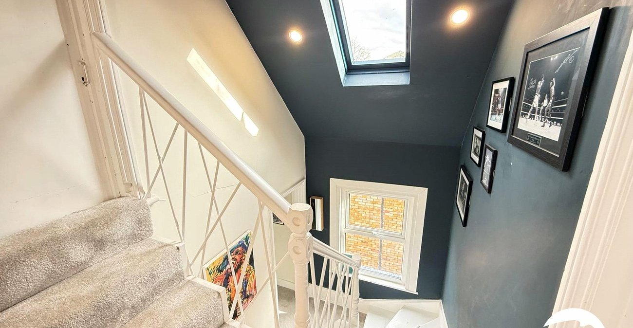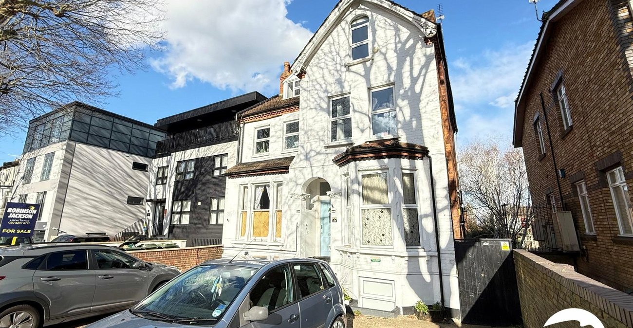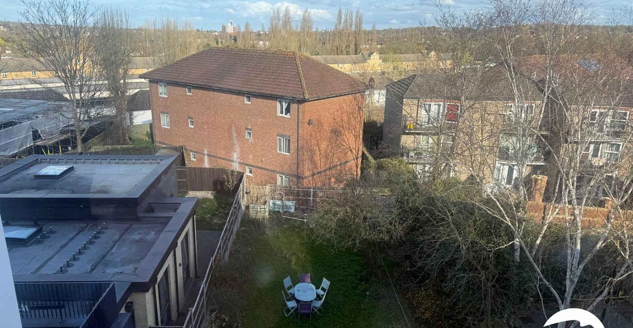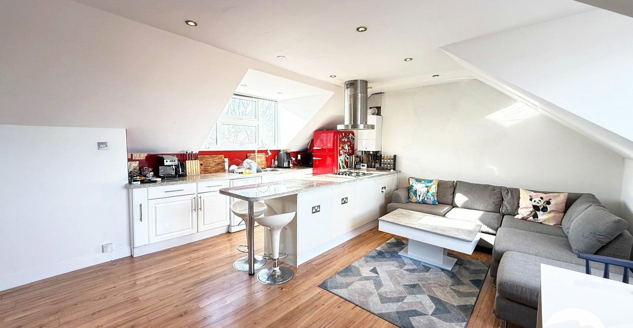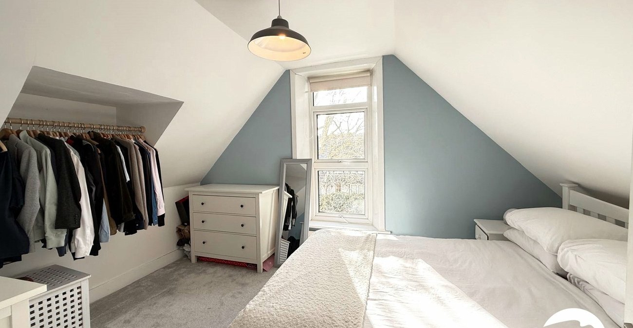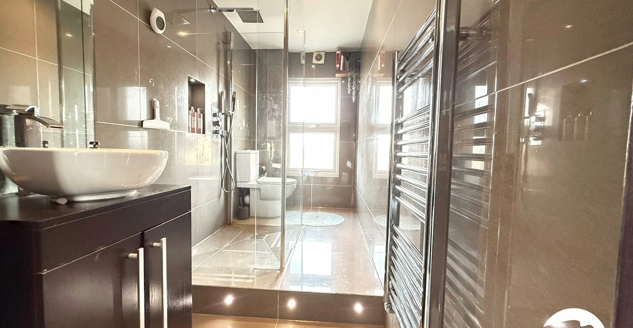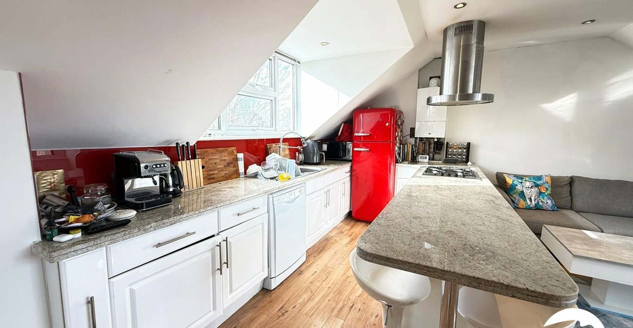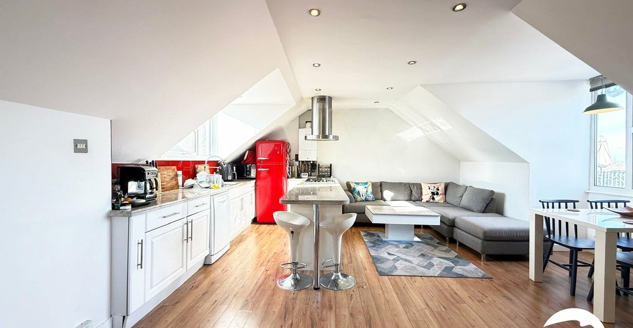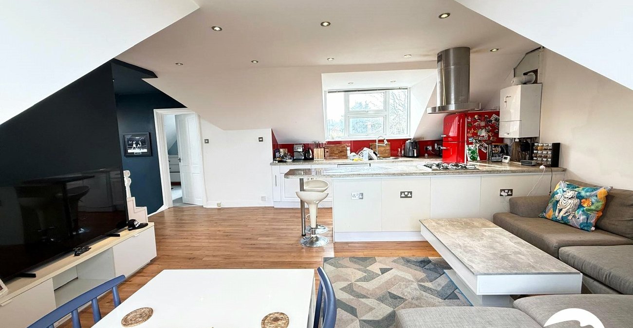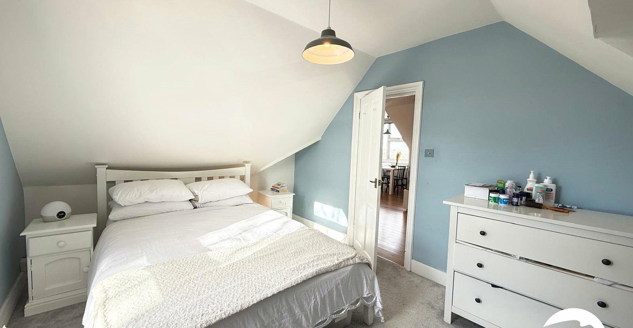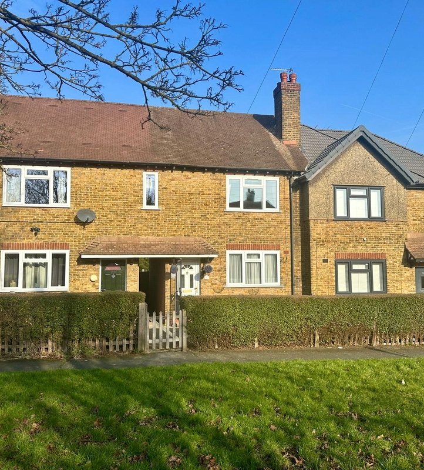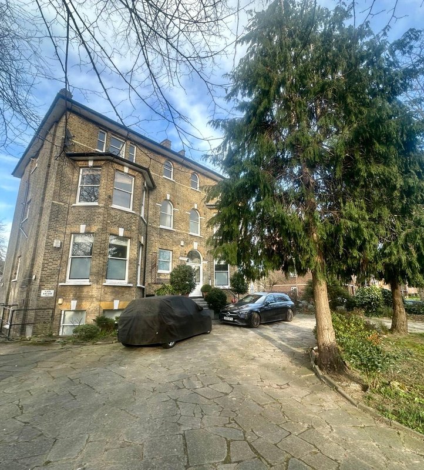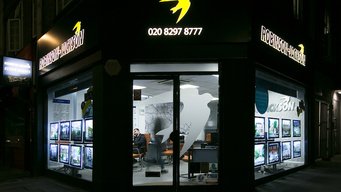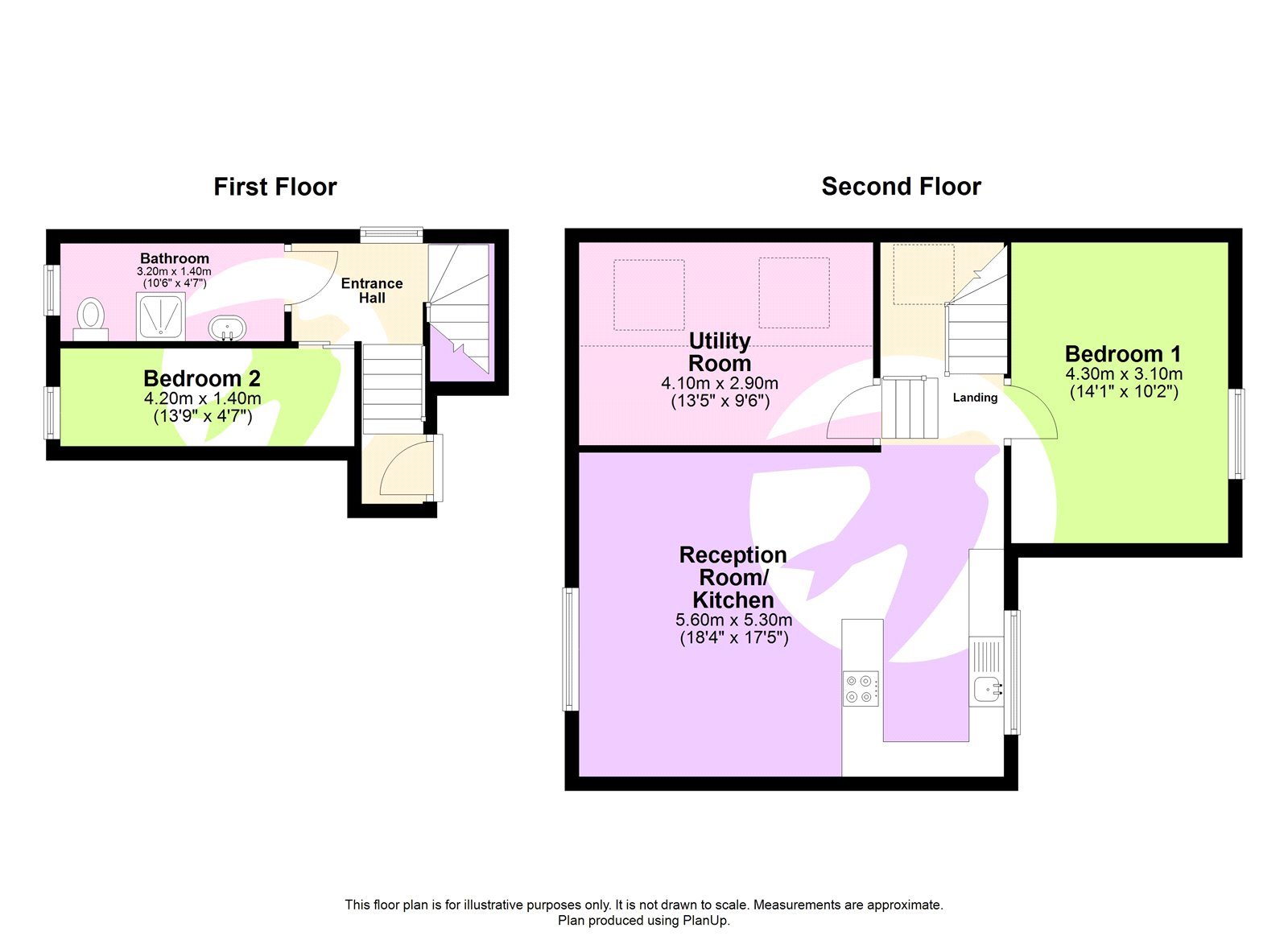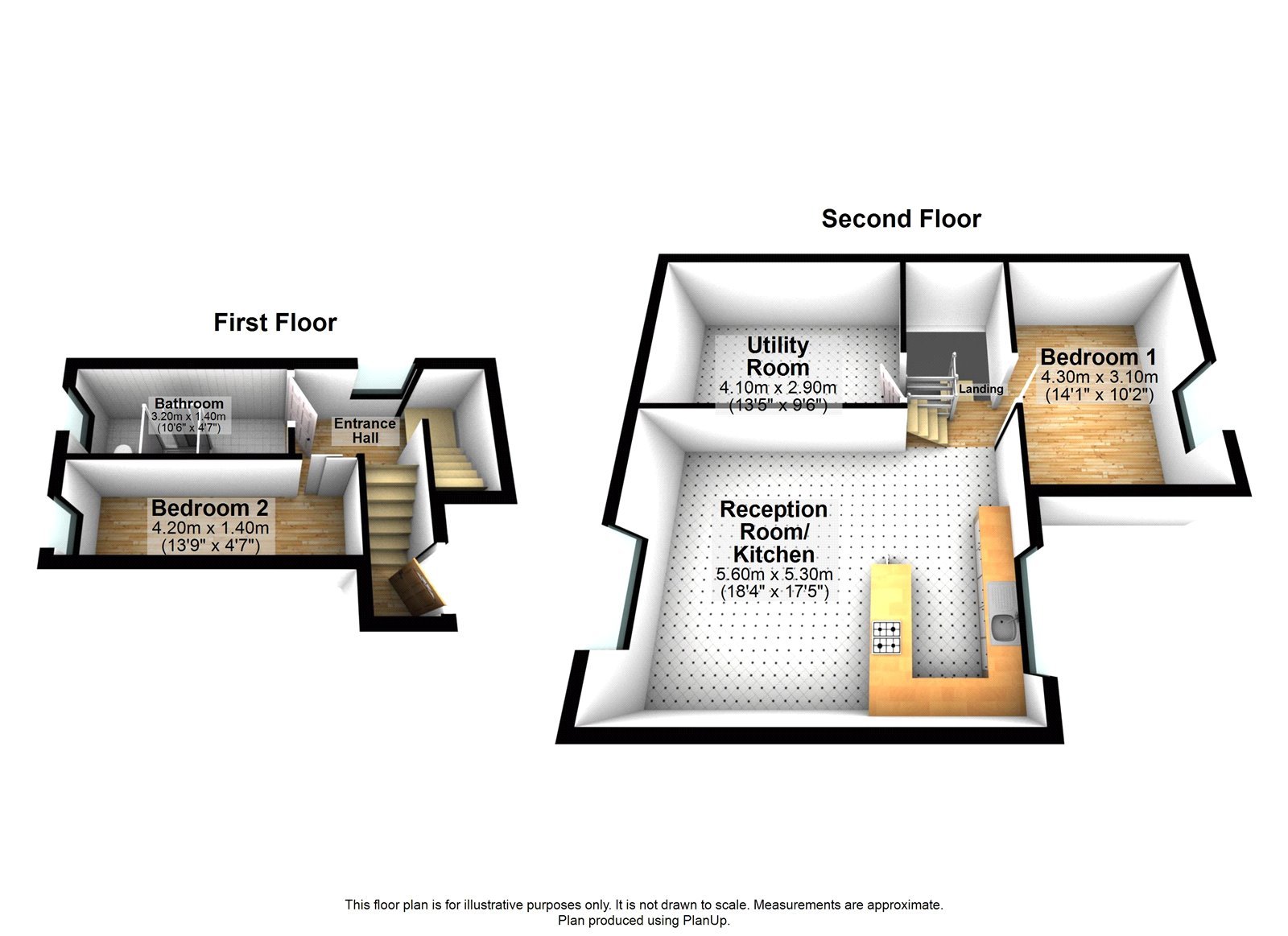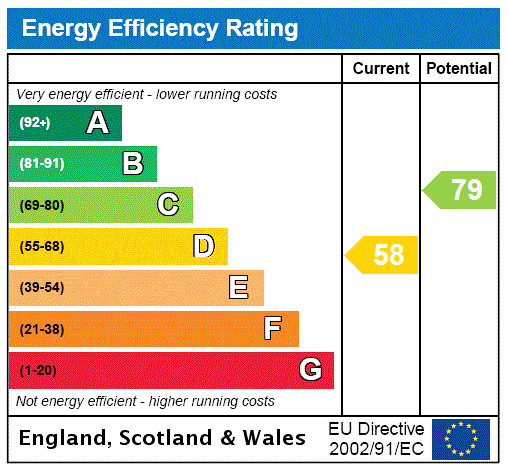
Property Description
**GUIDE PRICE £325,000 TO £350,000**
Robinson Jackson are thrilled to present to the market this elegant 2-bedroom period conversion which offers a perfect blend of modern contemporary style and convenience with an allocated car parking space and communal garden.
This trendy London home has a stunning open plan reception kitchen with a modern vaulted ceiling complete with spotlights and views over the rear communal gardens. The elongated peninsula provides separation from the living area and a convenient breakfast bar for meals.
The main bedroom lies off the reception with vaulted ceilings with gives the rooms heaps of character. The second bedroom is currently being used as a study and overlooks the communal gardens.
The beautiful marble tiled shower room comes complete with underfloor heating, walk in shower cubicle, and rain shower.
There is also a large storage area in the property which the vendor also uses as a utility area.
There is a substantial communal garden to the rear and allocated car parking space at the front to complete the package.
Early viewing is highly recommended and is by appointment only with Robinson Jackson.
LOCATION
Bordered by popular Lee to the north and Bromley to the south, and with plenty of green spaces Grove Park offers a more affordable option for young families. Grove Park is an ideal locality to live in if you have a real appreciation of nature and green spaces.
The area is surrounded by woodlands, parks, and meadows that create a beautiful setting. This outdoor space allows the residents of Grove Park to have very happy, healthy lives.
It has good transport links that connect you to other parts of the city.You will also find plenty of amenities, social clubs, and pubs.
SHARE OF FREEHOLD INFORMATION
Time remaining on lease: Approx 990 Years*
Service Charge: £1,200 per year*
Service Charges Review Period: Every 1 Year*
(*to be verified by Vendors Solicitor)
ADDITIONAL INFORMATION
Postcode: SE12 0DZ
Local Authority: London Borough of Lewisham
Council Tax: Band B (£1,660.66 pa)
EPC Rating: D
UTILITIES
• Mains electricity
• Mains water
• Mains gas
• Drainage to public sewer
FLOOD RISK
• very low risk of surface water flooding
• very low risk of flooding from rivers and the sea
For more information please visit: check-long-term-flood-risk.service.gov.uk/postcode
BROADBAND & MOBILE COVERAGE
For broadband and mobile phone cover-age at the property please visit:
• Broadband: check-er.ofcom.org.uk/en-gb/broadband-coverage
• Mobile: checker.ofcom.org.uk/en-gb/mobile-coverage
PARKING: Shared driveway
NEAREST TRAIN STATION: Grove Park Rail Station 0.13 km
- Two bedroom split level flat
- Share of Freehold
- Open plan living
- New boiler
- Stylish bathroom
- Utility room
- Ample storage
- Allocated Car Parking Space
- Communal gardens
- Total floor area: 72m²= 775ft² (guidance only)
Rooms
INTERIOR Entrance Hall:Entrance door, double glazed window to side, stairs to first floor landing, access to bedroom 2 and bathroom.
Bedroom 2: 4.20m x 1.40mDouble glazed window to rear, fully fitted carpet, radiator.
Bathroom: 3.20m x 1.40mDouble glazed frosted window to rear, low level w.c., walk in shower, wash hand basin, heated towel rail, tiled walls and floor, spotlights, extractor fan, underfloor heating.
Landing:Velux window, carpeted stairs to utility room, wood floor, open to reception room/kitchen, access to bedroom.
Reception Room/Kitchen: 5.60m x 5.30mDouble glazed window to front and rear, wood floor, built in storage cupboard, radiator, spotlights, range of base units, space for dishwasher, space for fridge freezer, wall mounted boiler, sink unit with mixer tap, integrated oven and hob with extractor hood over, breakfast bar,
Bedroom 1: 4.30m x 3.10mDouble glazed window to front, fully fitted carpet, radiator.
Utility Room: 4.10m x 2.90mTwo Velux windows, vinyl floor, plumbed for washing machine, space for tumble dryer.
EXTERIOR Communal Garden Off street parking