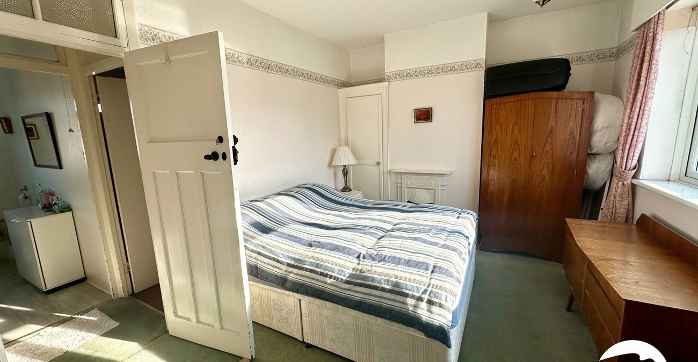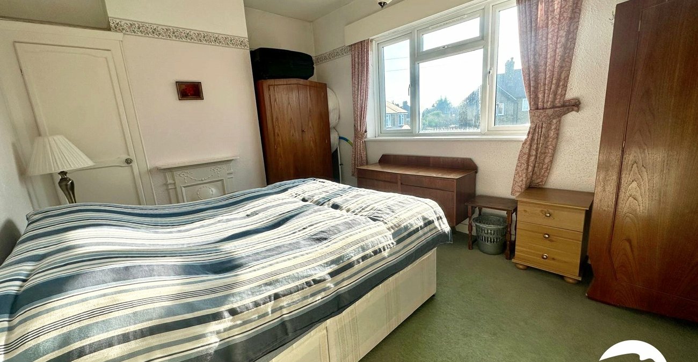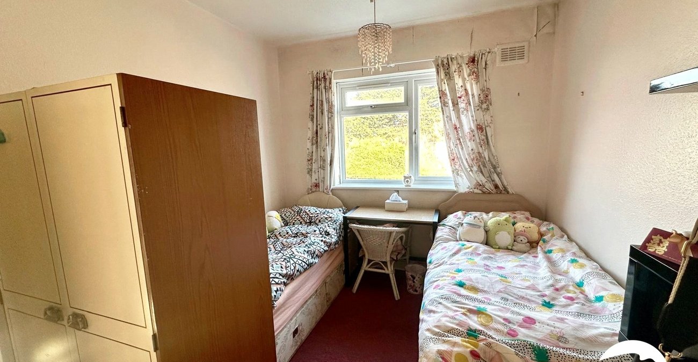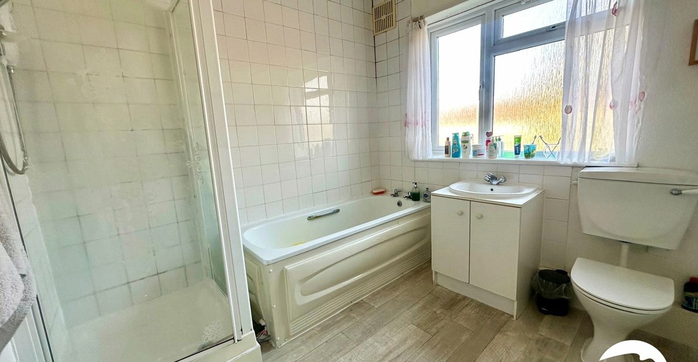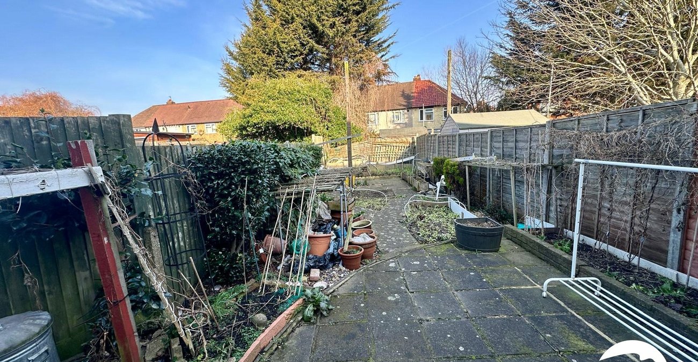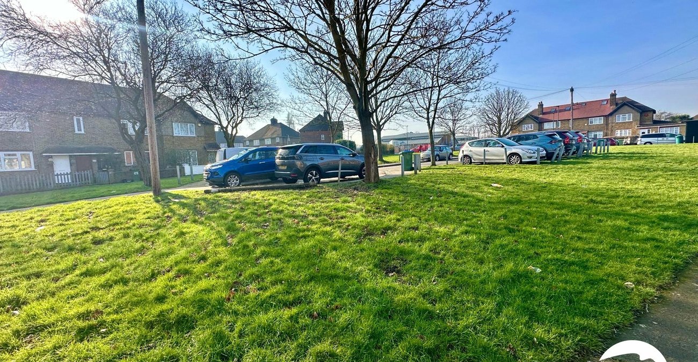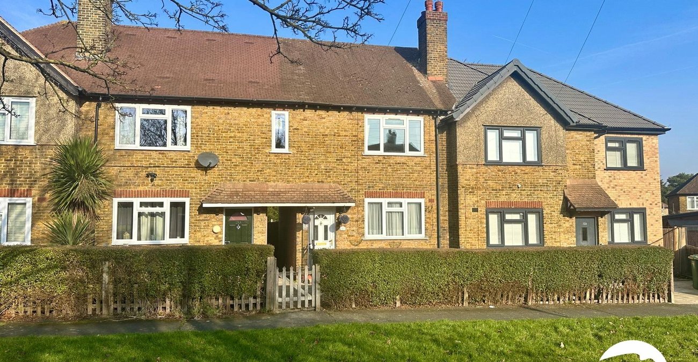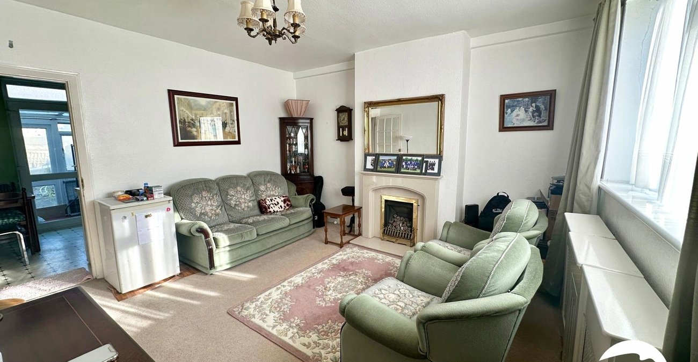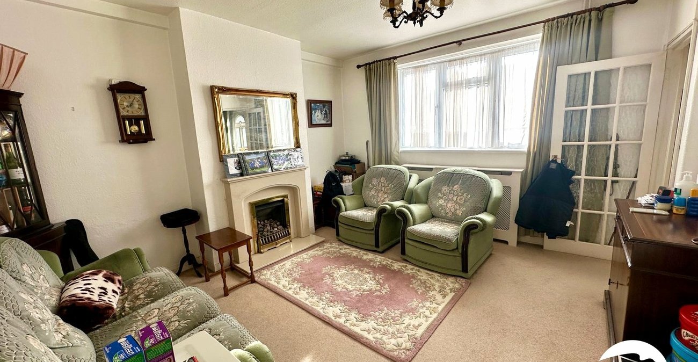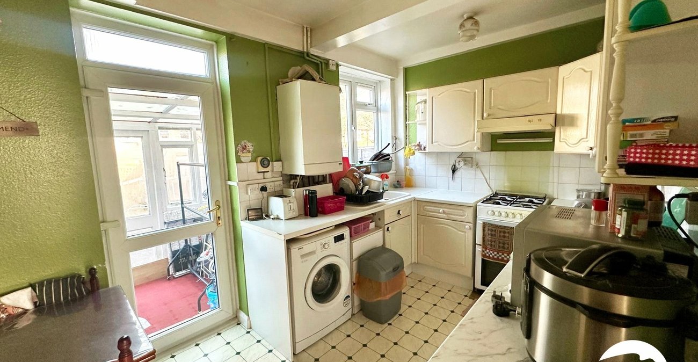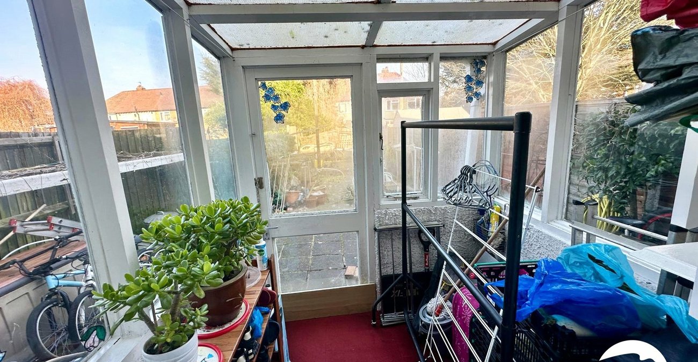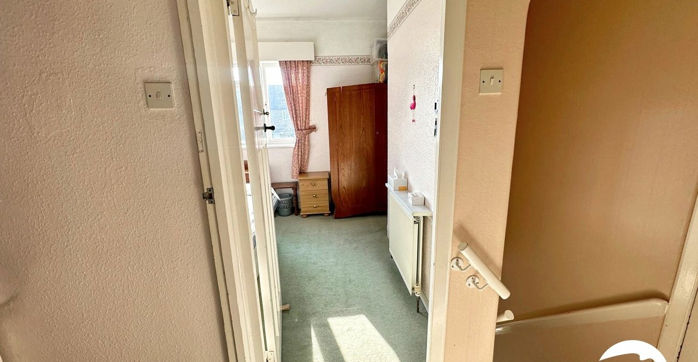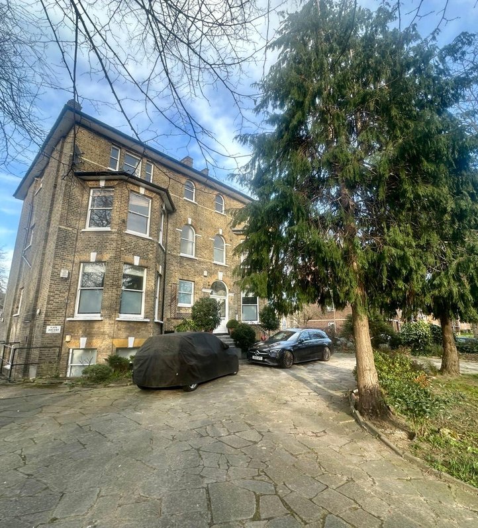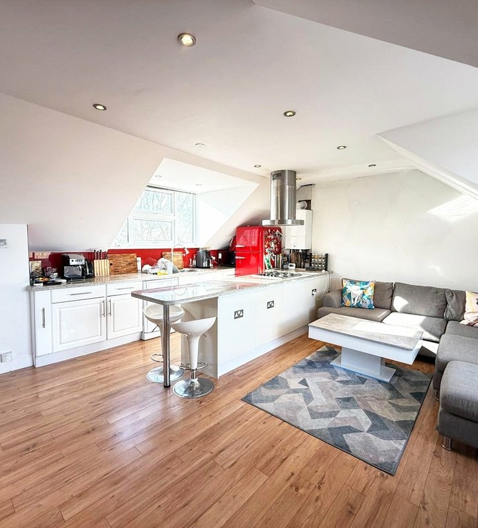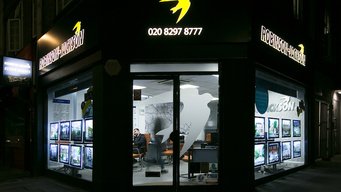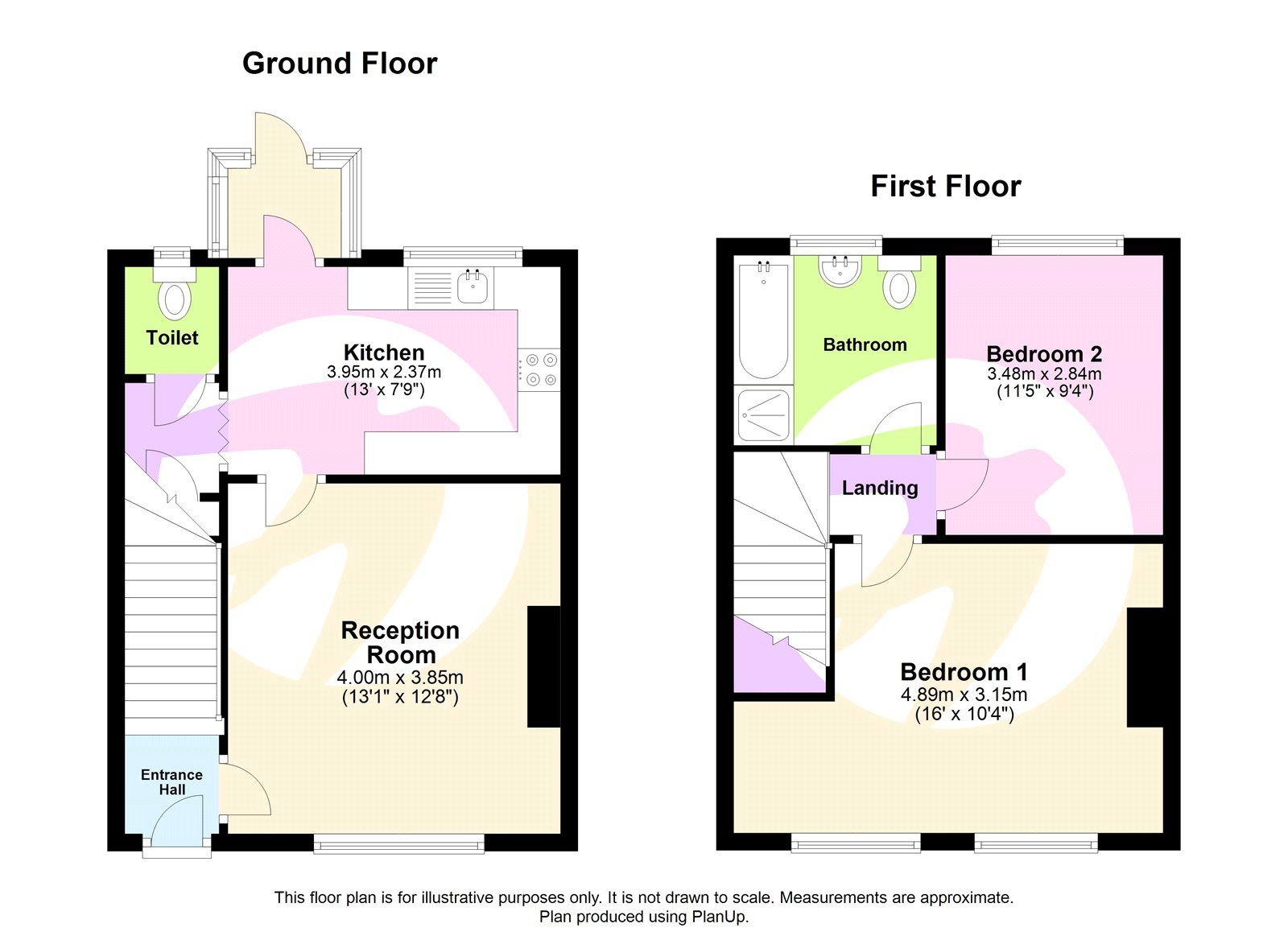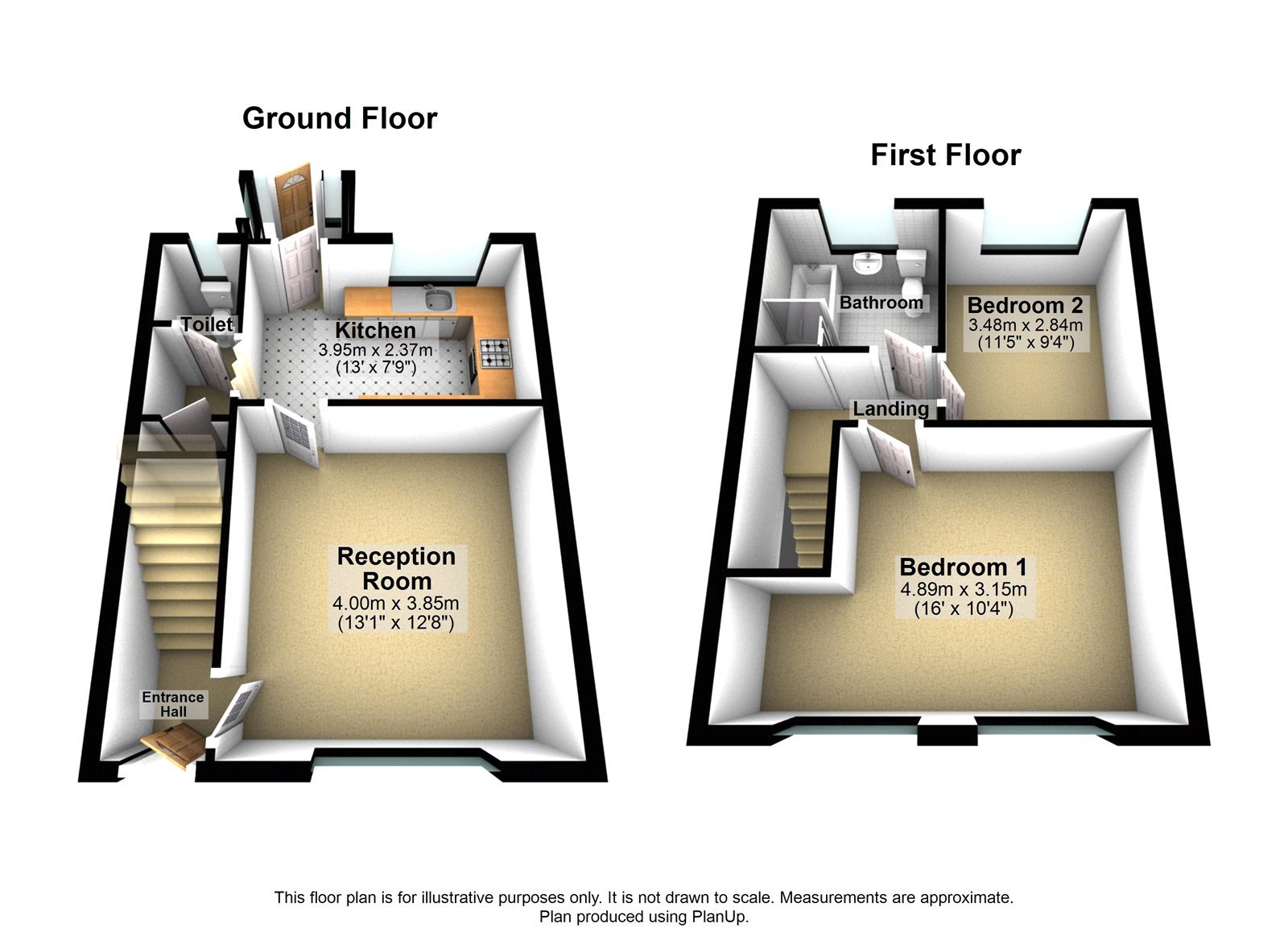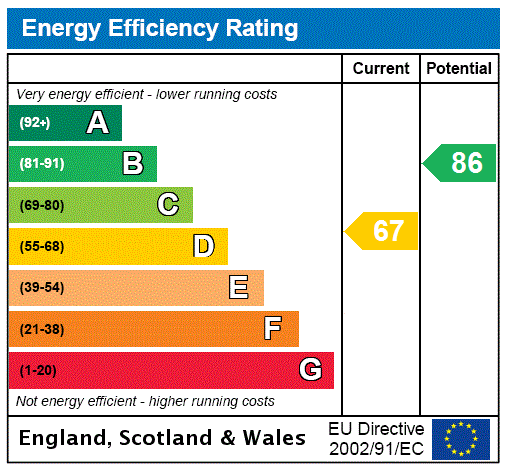
Property Description
***Guide Price: £385,000 - £395,000***
We are delighted to bring to the market this lovingly kept two bedroom family home. The property is located in a quiet cul-de-sac close to the local primary school and transport links. NO CHAIN.
LOCATION
Horn Park is one of Greenwich's Green Flag Award-winning sites.
It's an attractive park with splendid views of Eltham and Grove Park. The park, which has many trees, is a mixture of amenity and conservation grassland.
Towards the top end of the park you can find an outdoor gym, children's playground, a skate park and a floodlit multi-use games area.
Trains from Lee reach London Bridge in 13 minutes, and in a mere 10 minutes from Hither Green, with easy access to towns such as Sidcup, Gravesend and Dartford in the opposite direction. Nearby Lewisham also offers access to the DLR.
ADDITIONAL INFORMATION
Postcode: SE12 9BX
Local Authority: Royal Borough of Greenwich
Council Tax: Band C
EPC Rating: D
UTILITIES
• Mains electricity
• Mains water
• Mains gas
• Drainage to public sewer
FLOOD RISK
• very low risk of surface water flooding
• very low risk of flooding from rivers and the sea
For more information please visit: check-long-term-flood-risk.service.gov.uk/postcode
BROADBAND & MOBILE COVERAGE
For broadband and mobile phone cover-age at the property please visit:
• Broadband: check-er.ofcom.org.uk/en-gb/broadband-coverage
• Mobile: checker.ofcom.org.uk/en-gb/mobile-coverage
PARKING
Residents’ car park and free on street parking
NEAREST TRAIN STATIONS
• Lee Rail Station 0.97 km
• Grove Park Station 1.60 km
- CHAIN FREE
- Two bedrooms
- Fitted kitchen and bathroom
- Downstairs cloakroom
- Private rear garden
- Close to local amenities
- Walking distance to local schools and parks
- Good transport links
- Total floor area: 67m²= 721ft² (guidance only)
Rooms
INTERIOR Entrance Hall:Entrance door, stairs to first floor, access to reception room.
Reception Room: 4.00m x 3.85mDouble glazed window to front, fitted carpet, gas fireplace, radiator, access to kitchen.
Kitchen: 3.95m x 2.37mDouble glazed window to rear, doors to back, range of wall and base units, integrated cooker, oven and extractor fan, stainless steel sink with mixer tap, plumbed for washing machine, integrated fridge freezer, vinyl floor, access to WC and under stairs storage cupboard.
WC:Double glazed window to rear, low level WC, vinyl floor.
Landing:Fitted carpet, access to bedrooms and bathroom.
Bedroom 1: 4.89m x 3.15mTwo double glazed windows to front, fitted carpet, radiator.
Bedroom 2: 3.48m x 2.84mDouble glazed window to rear, fitted carpet, radiator.
Bathroom:Double glazed window to rear, panel enclosed bath, shower cubicle, low level WC, vanity wash hand basin, radiator, vinyl floor and tilled walls.
EXTERIOR Garden:Approx. 20 ft, Patio, side access, shrubs to border.
