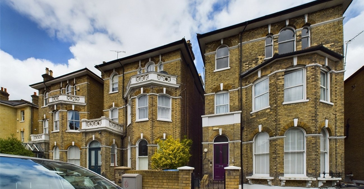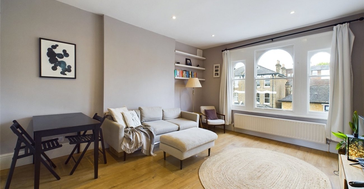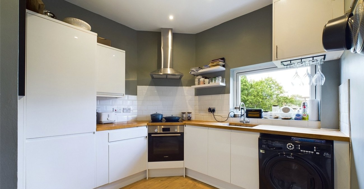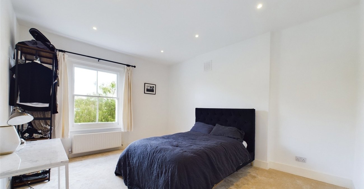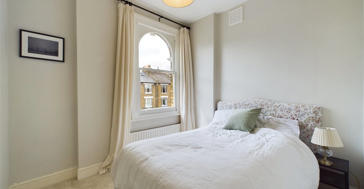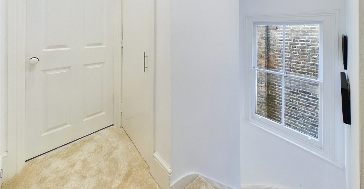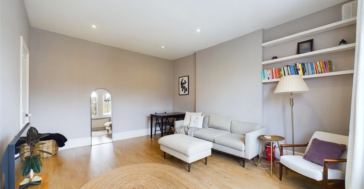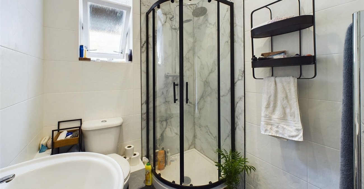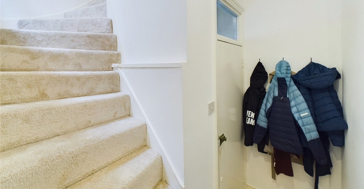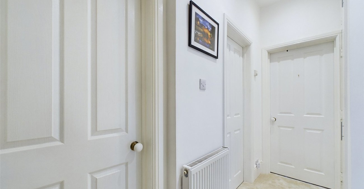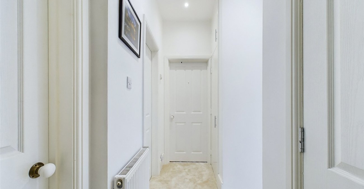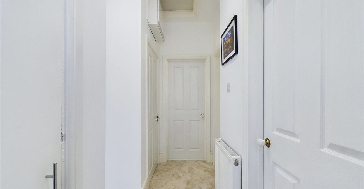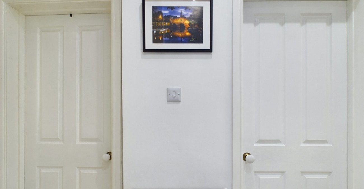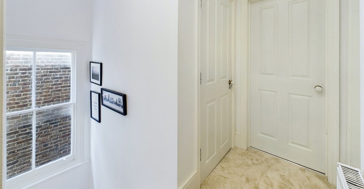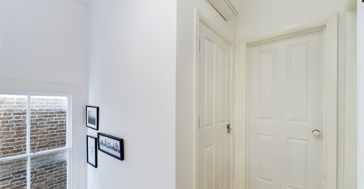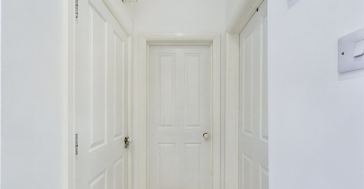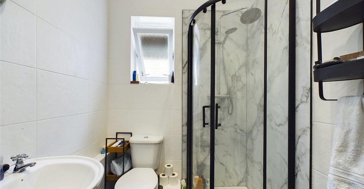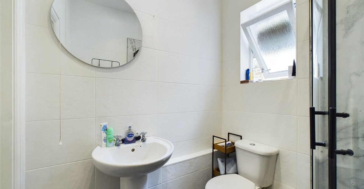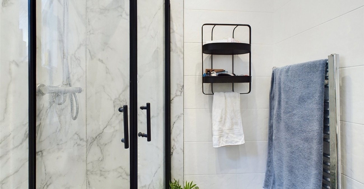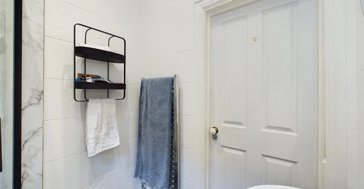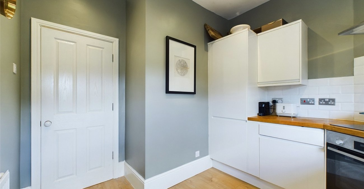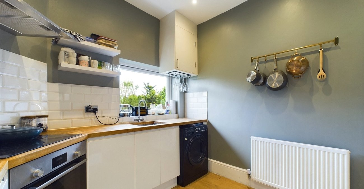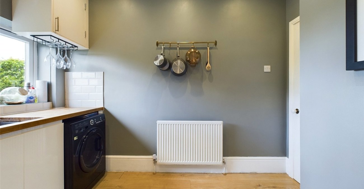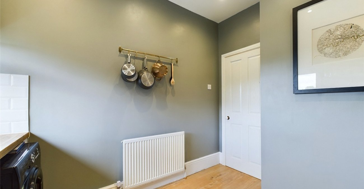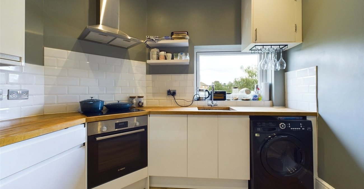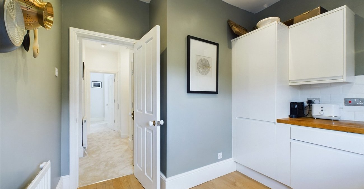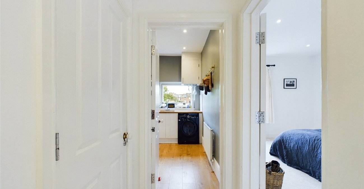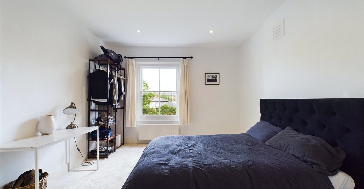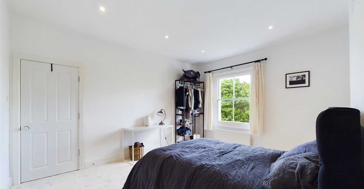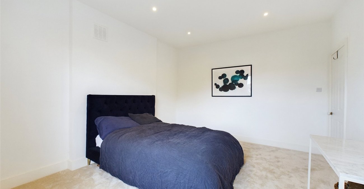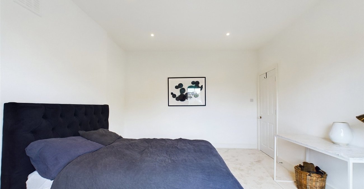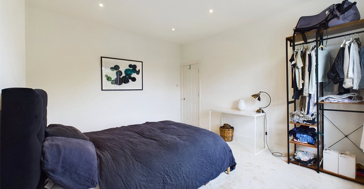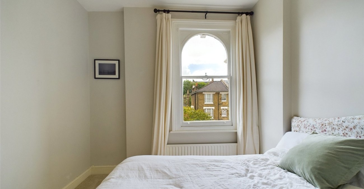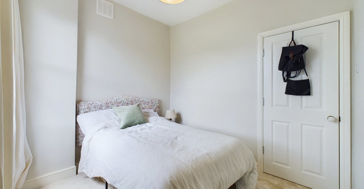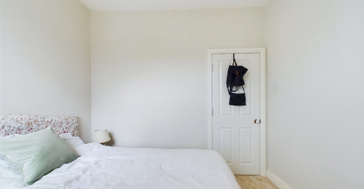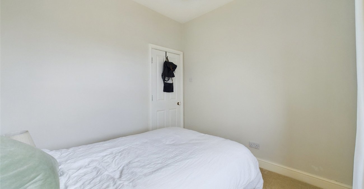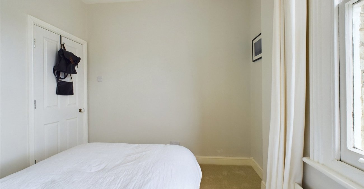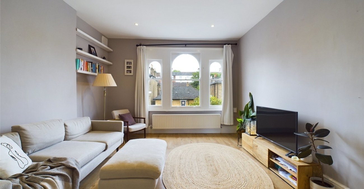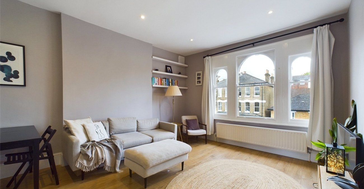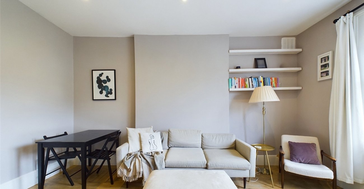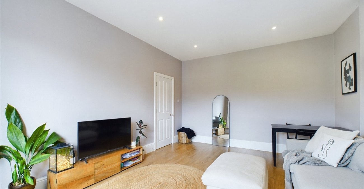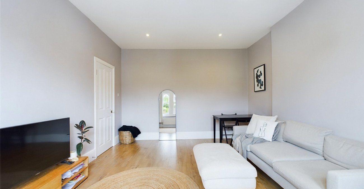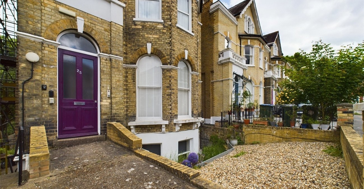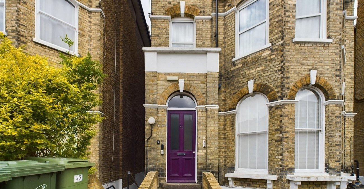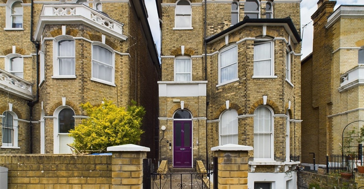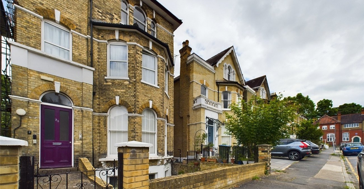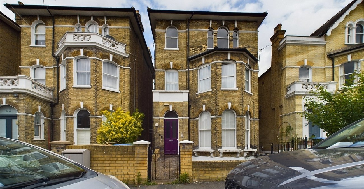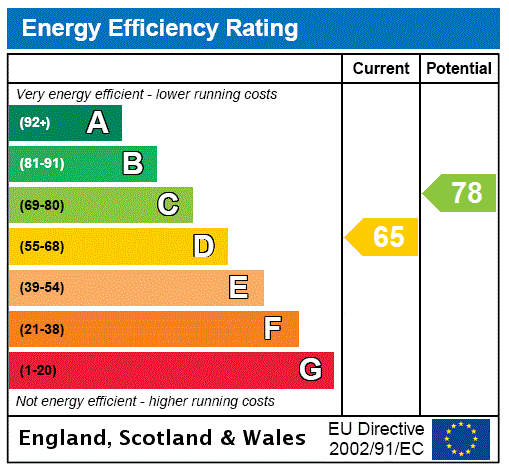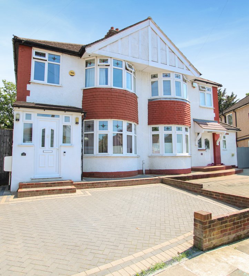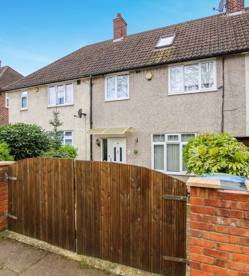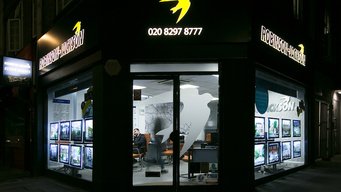Property Information
Ref: LEW240312Property Description
This stylish and modern flat boasts 2 bedrooms and is located in a sought-after area. The property features a spacious living room, a fully equipped kitchen, and a sleek bathroom. The flat benefits from access to well-maintained communal gardens, perfect for relaxing or socialising outdoors. With ample natural light flooding in through large windows, the living spaces feel bright and airy. Situated close to local amenities, including shops, restaurants, and transport links, this property offers convenience and easy access to everything you need. Ideal for professionals, couples, or small families, this flat provides a comfortable and contemporary living space. Don't miss the opportunity to make this fantastic property your new home. Contact us today to arrange a viewing.
- Two bedroom flat
- Second floor
- Spacious reception
- Fully fitted modern kitchen and bathroom
- Communal gardens
- Great location in Blackheath Village
- Close to Blackheath Train Station
- Total floor area: 64m²= 689ft² (guidance only)
Rooms
Interior ENTRANCE HALL:Entrance door, carpeted stairs to first floor landing.
LANDING: 3.01m x 1.05mSash window to side, fully fitted carpet, built in storage cupboard, radiator, access to all rooms.
RECEPTION ROOM: 4.76m x 3.83mSash window to front, laminate wood floor, radiator, spotlights
KITCHEN: 3.19m x 2.94mDouble glazed window to rear, range of wall and base units, integrated oven and hob with extractor hood over, built in fridge freezer, sink unit with mixer tap, plumbed for washing machine, tiled splash back, laminate flooring, spotlights, radiator.
BEDROOM 1: 4.39m x 3.70mSash window to rear, fully fitted carpet, radiator, spotlights.
BEDROOM 2: 2.65m x 2.90mSash window to front, fully fitted carpet, radiator.
BATHROOM: 1.67m x 1.72mDouble glazed frosted window, shower cubicle, low level w.c., pedestal wash hand basin, partly tiled walls and tiled floor, heated towel rail, extractor fan.
