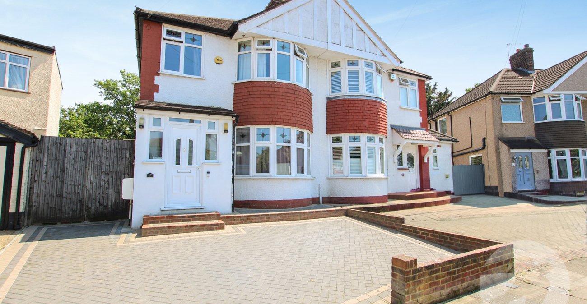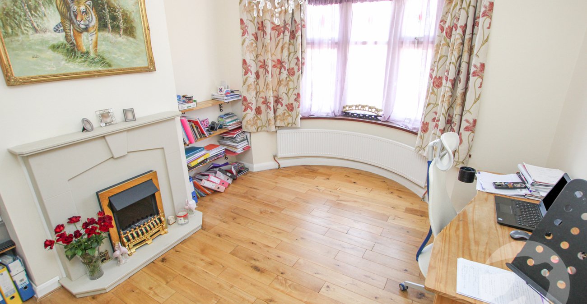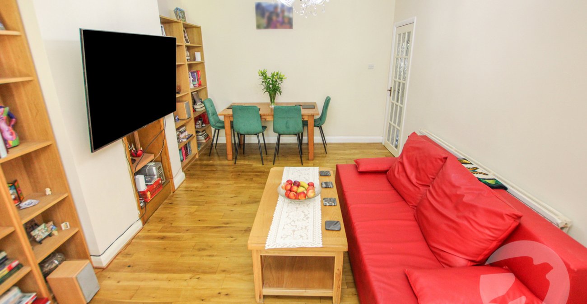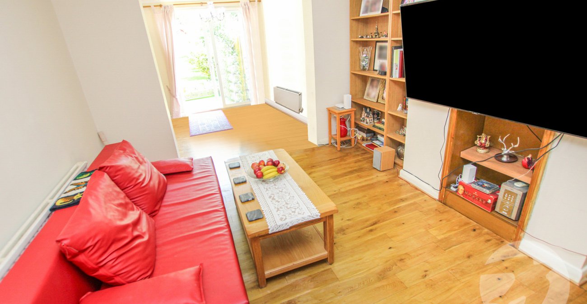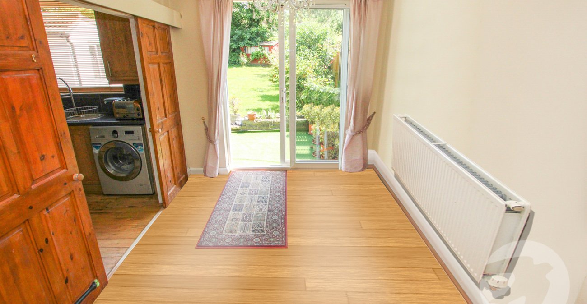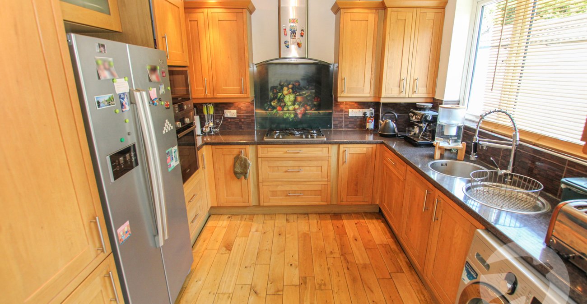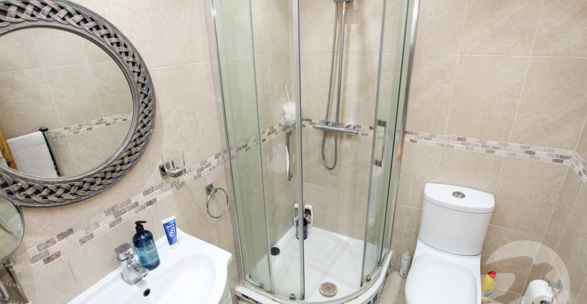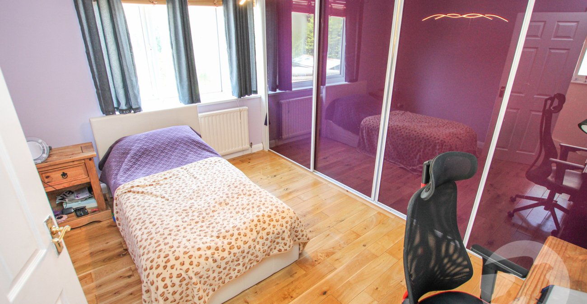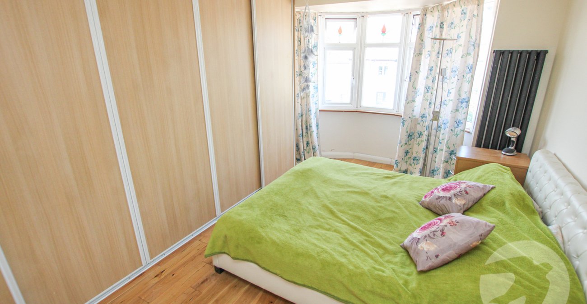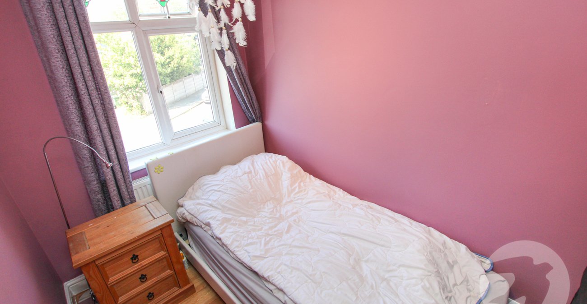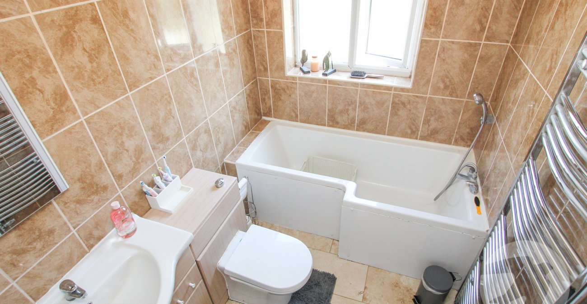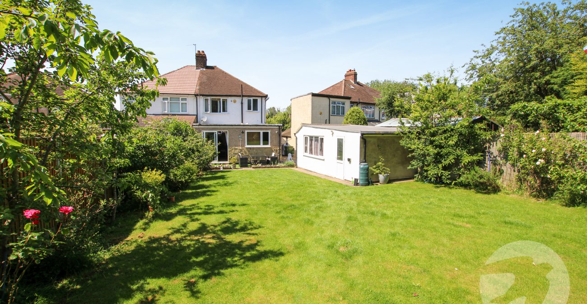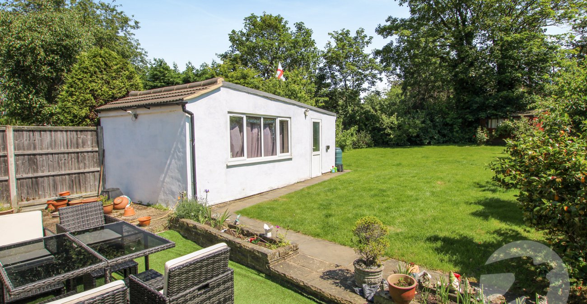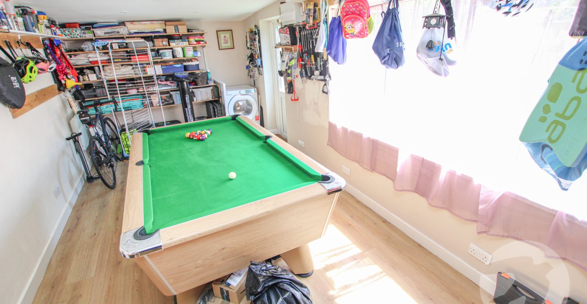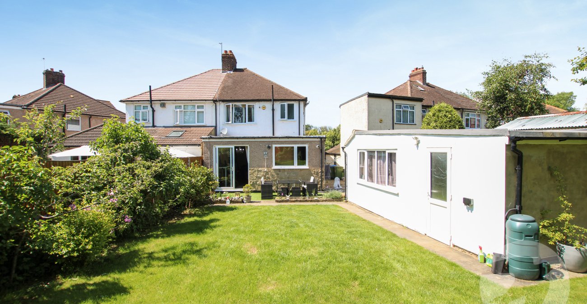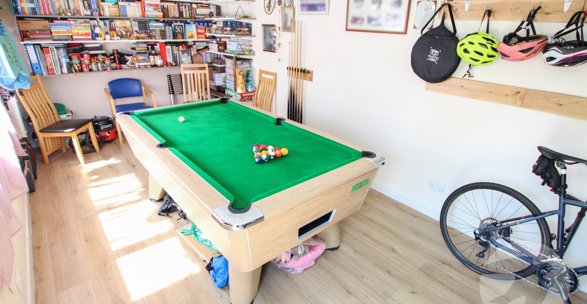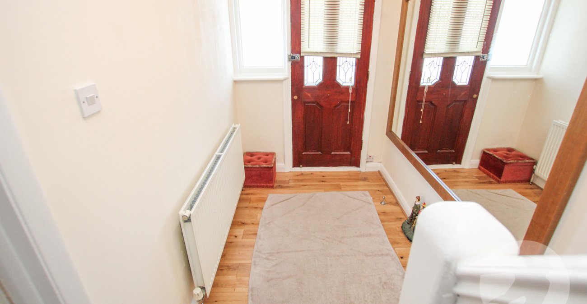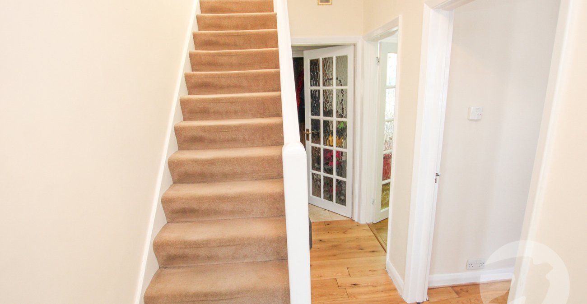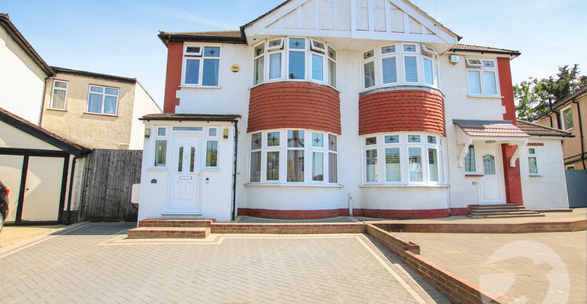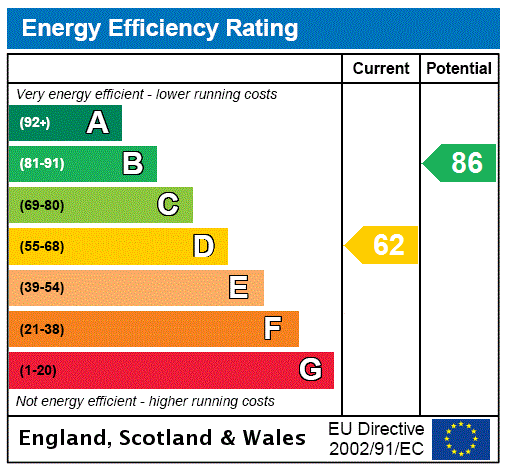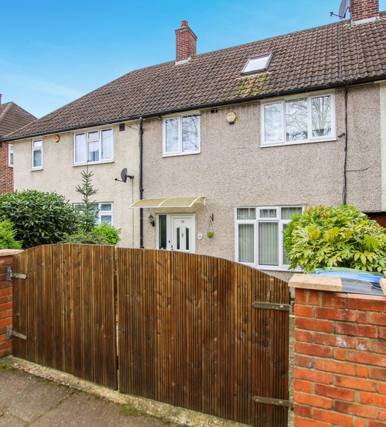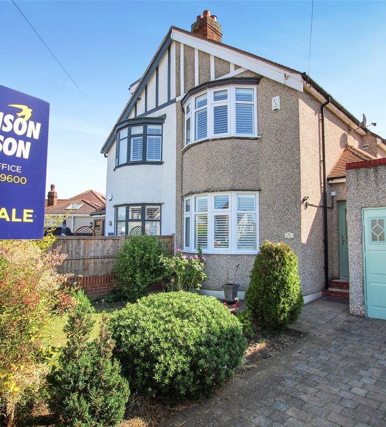Property Information
Ref: ELT240053Property Description
***Guide Price £600,000 - £625,000***
Nestled in a sought-after neighbourhood, this charming semi-detached house offers a perfect blend of comfort and style. Boasting three well-appointed bedrooms, this property is ideal for families or professionals seeking a spacious living environment.
The interior features a modern kitchen, two bright and reception rooms, and a modern bathroom. Outside, a well-maintained garden provides a tranquil space for relaxation or entertaining guests. The property also benefits from off-street parking, ensuring convenience for residents with vehicles.
Situated in a convenient location close to local amenities, schools, and transport links, this home offers a wonderful opportunity for those looking to settle in a desirable area. Don't miss out on this fantastic property - book a viewing today!
- Three bedrooms
- Semi-detached
- Extended
- Garden outbuilding
- Off street parking
- Convenient for Eltham & Kidbrooke stations
- Lapsed planning for loft and side extension
Rooms
Entrance PorchUPVC door to front, double glazed windows to front and side, tiled floor
Entrance HallWooden door to front, radiator, solid wood flooring
Shower Room (ground floor)Low level wc, vanity wash hand basin, with mixer tap, corner shower cubicle, heated towel rail, tiled walls and floor
Reception Room 4.17m x 3.3mDouble glazed bay window to front, fire surround housing electric fire, solid wood flooring
Through lounge 8.03m x 2.5mDouble glazed sliding doors to rear, two radiators, solid wood flooring
Kitchen 4.06m x 2.92mDouble glazed window to rear, range of wall and base units with work surfaces above, circular sink and drainer with professional style spray tap, integrated oven and grill, hob, integrated dishwasher, plumbing for washing machine, cupboard housing Vaillant combi boiler, part tiled walls, solid wood flooring
LandingDouble glazed window to side, carpet
Bedroom 1 4.83m x 2.62mDouble glazed bay window to front, radiator, built in wardrobes, solid wood flooring
Bedroom 2 3.8m x 2.62mDouble glazed window to rear, radiator, built in wardrobes, solid wood flooring
Bedroom 3 2.95m x 1.68mDouble glazed window to front, radiator, solid wood flooring
BathroomDouble glazed window to rear, 'L' shaped bath, vanity wash hand basin, concealed cistern wc, tiled walls and floor, heated towel rail
GardenMainly laid to lawn, patio to side, shed. Outbuilding: 19'3 x 8'10, double glazed window to side, power and light, wood laminate flooring
ParkingOff street parking to front
