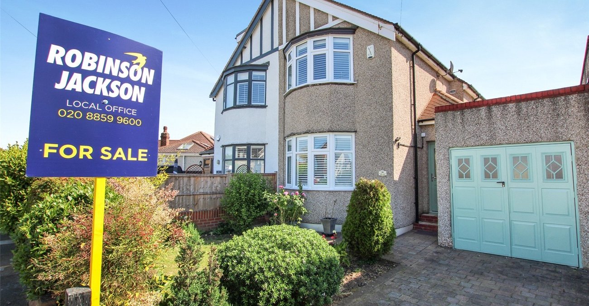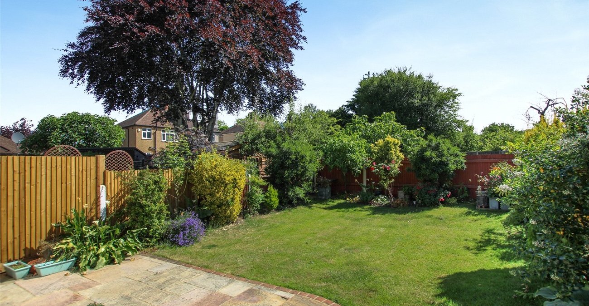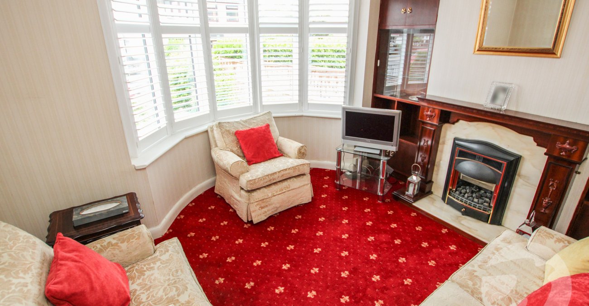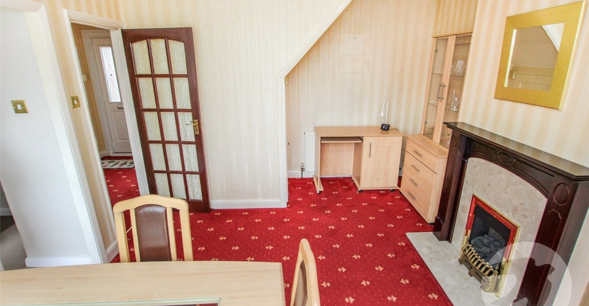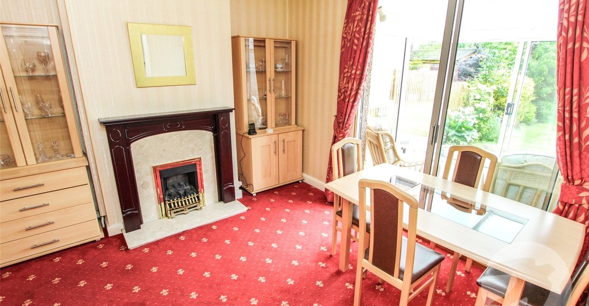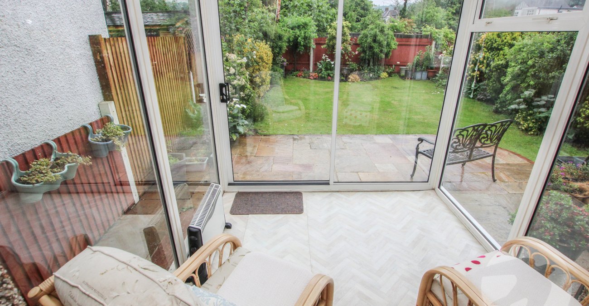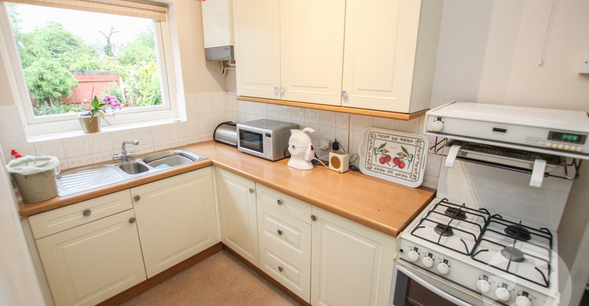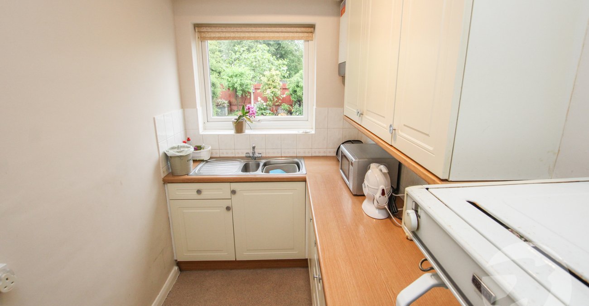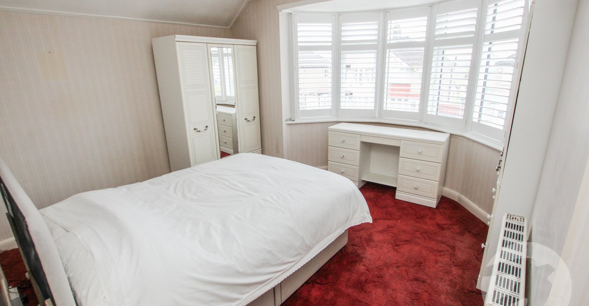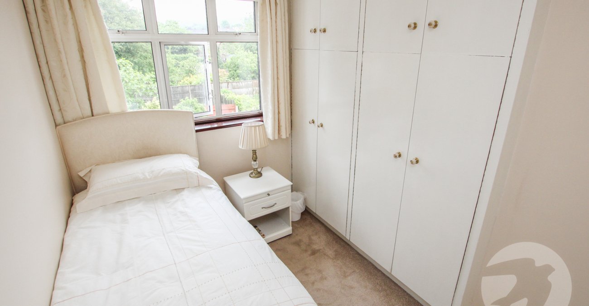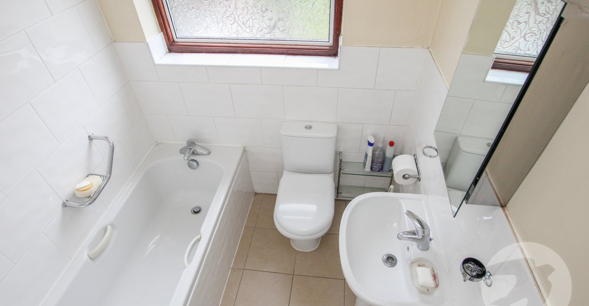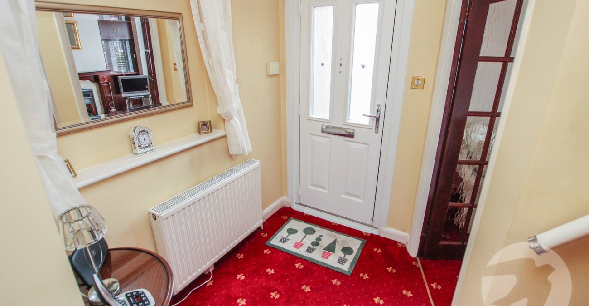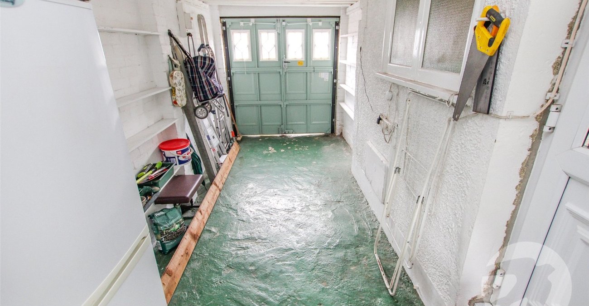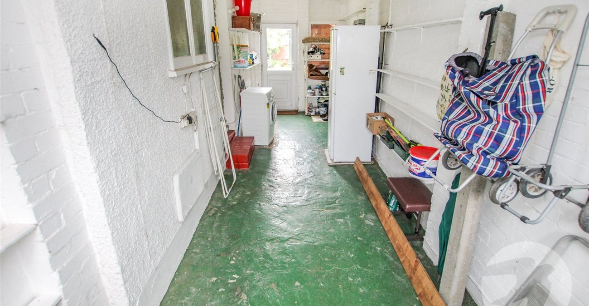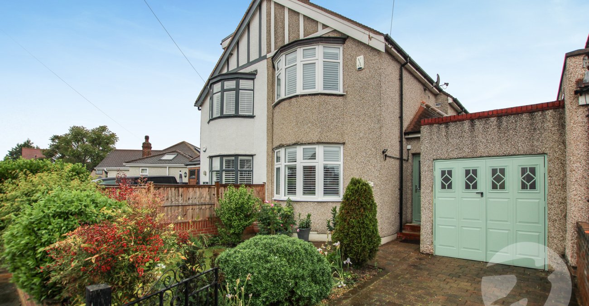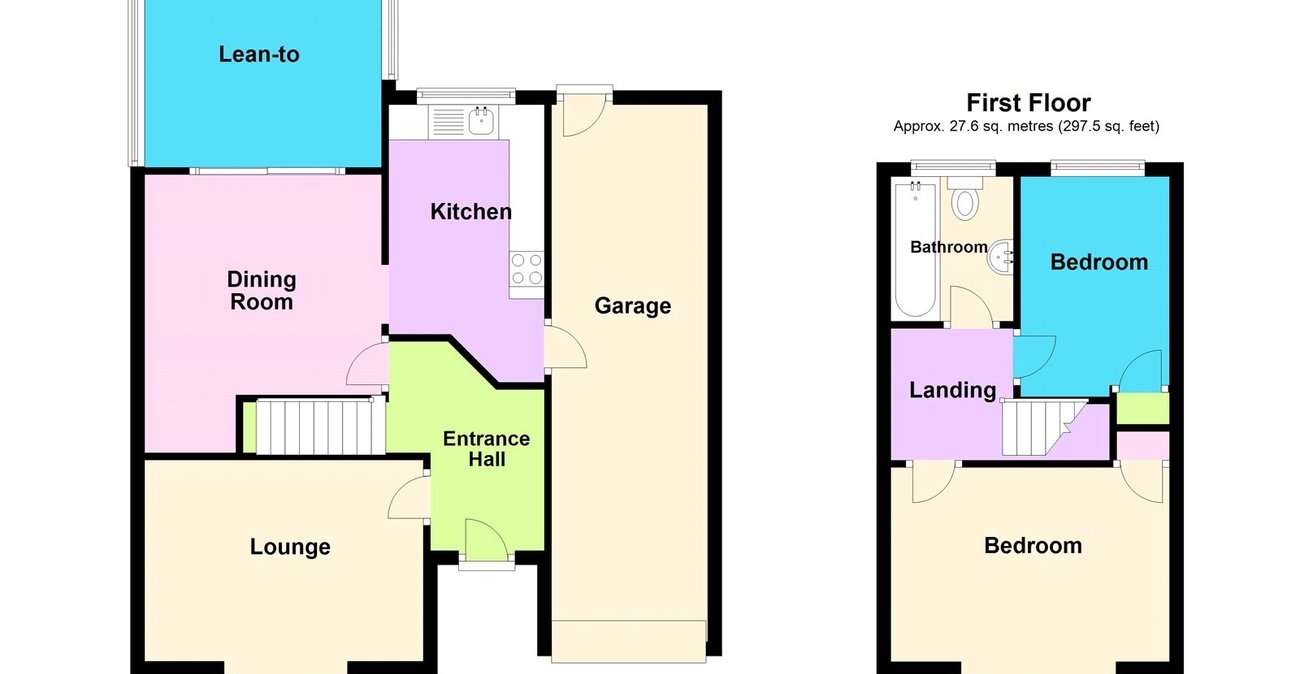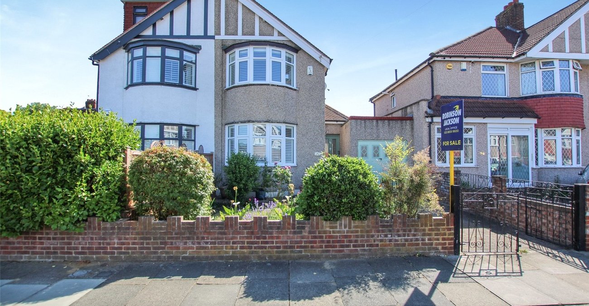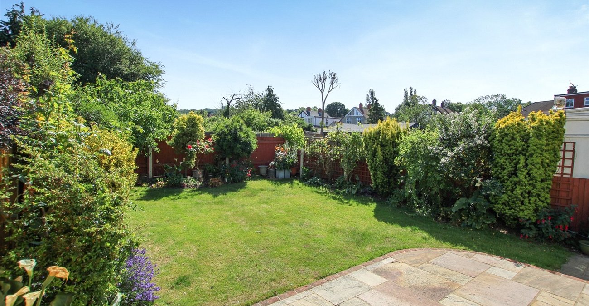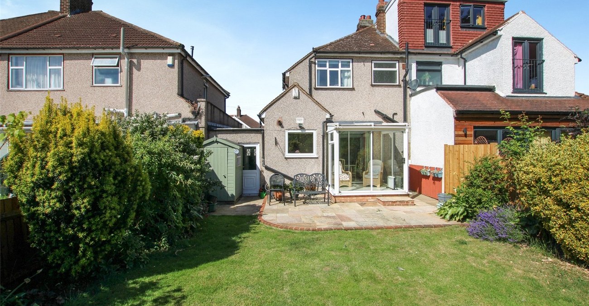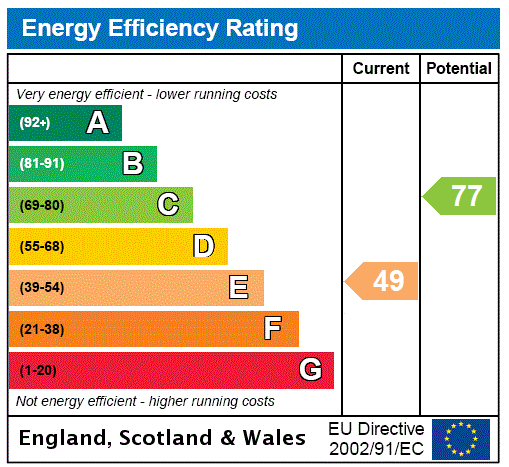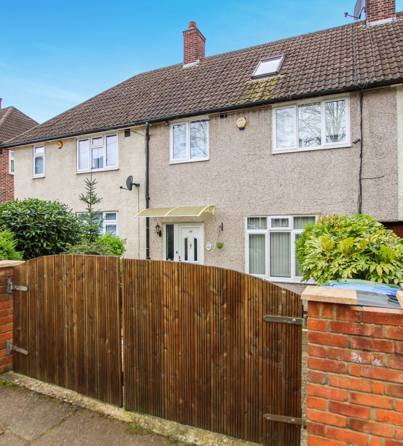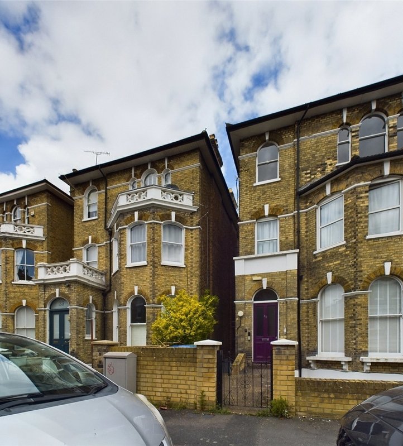Property Information
Ref: ELT240203Property Description
** Guide price £475,000-£500,000 **
Featuring two bedrooms, this property offers comfortable living spaces ideal for small families or professionals. The property benefits from a spacious garden, providing a tranquil outdoor retreat for relaxing or entertaining. Rear view towards Oxleas woods, front view towards Samuel Montagu playing fields/volleyball court. Located in a popular area, this home is conveniently situated close to local amenities and schools making it an ideal choice for those looking for convenience and accessibility. Kidbrooke is the nearest station. Frequent local buses connect with Blackheath or Greenwich Stations or Woolwich for the Elizabeth Line.
Offered with NO ONWARD CHAIN, this property presents a fantastic opportunity for buyers seeking a hassle-free purchase. Don't miss out on the chance to make this delightful house your new home. Contact us today to arrange a viewing and explore the potential this property has to offer. Many nearby properties have used their garage spaces to create smaller or larger extensions.
- No onward chain
- 1930's
- Two bedroom
- Semi detached
- First floor bathroom
- Conveniently located for Kidbrooke station
Rooms
Entrance HallComposite front door, radiator, carpet
Lounge 3.5m x 2.72mDouble glazed bay window to front, radiator, feature fire surround housing gas fire, carpet
Dining Room 3.78m x 3.38mDouble glazed patio doors to rear, radiator, feature fire surround housing gas fire, carpet
Lean-toDouble glazed patio doors to garden, double glazed windows to both side, vinyl flooring
Kitchen 3.53m x 1.6mDouble glazed window to rear, wall and base units, stainless steel sink and drainer unit, space for cooker, radiator, wall mounted boiler, part tiled walls
LandingSkylight, carpet
Bedroom 1 3.84m x 3.66mDouble glazed bay window to front, radiator, carpet
Bedroom 2 2.92m x 2.18mDouble glazed window to rear, radiator, built in wardrobe and cupboard, carpet
BathroomDouble glazed window to rear, panelled bath, pedestal wash hand basin, low level wc, tiled floor, towel rail
GardenMainly laid to lawn, patio, mature shrub borders
Garage 7.34m x 1.93mUPVC door to rear, plumbing for washing machine
ParkingOff street parking to front
