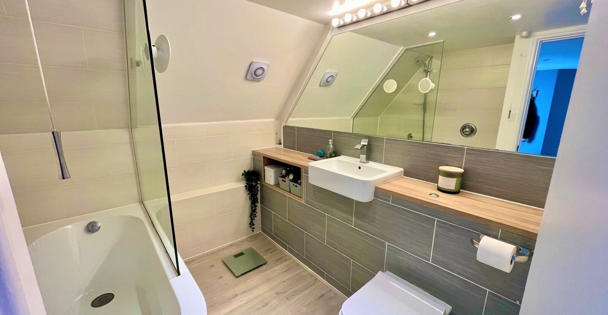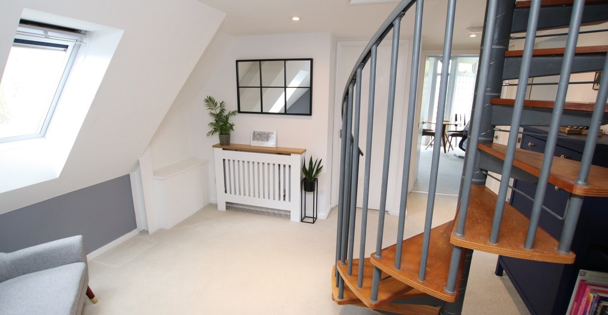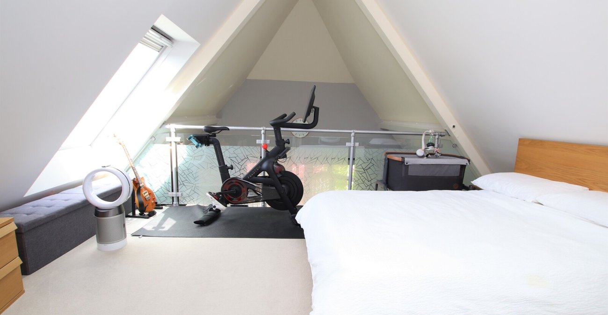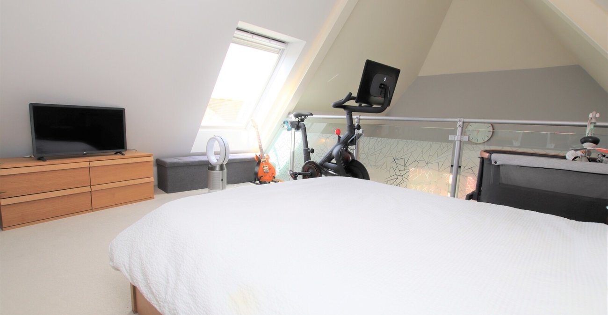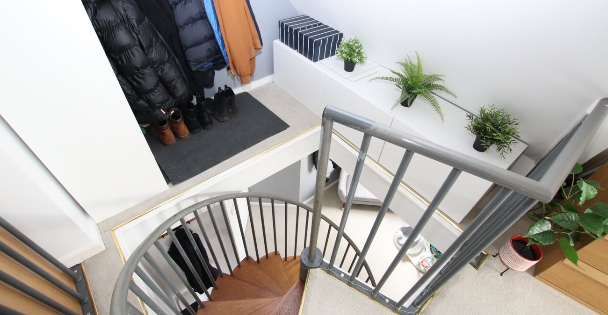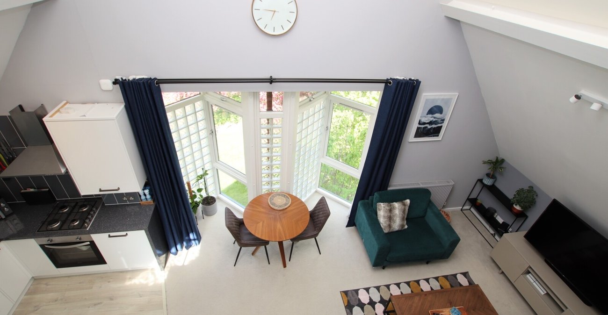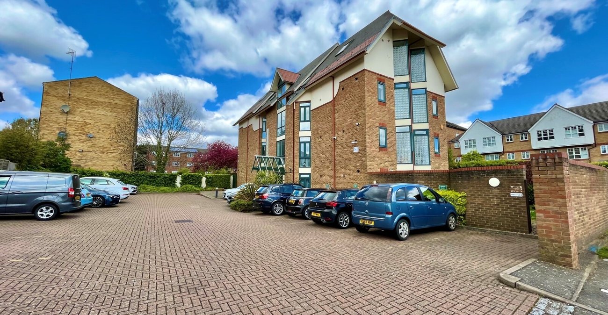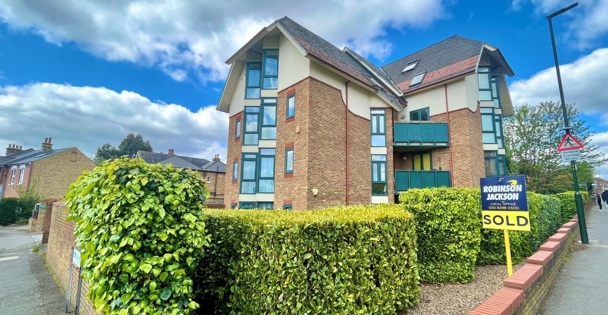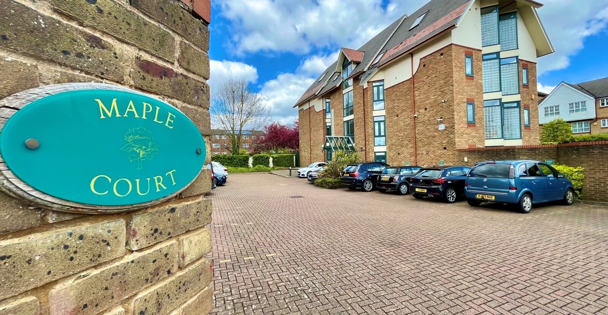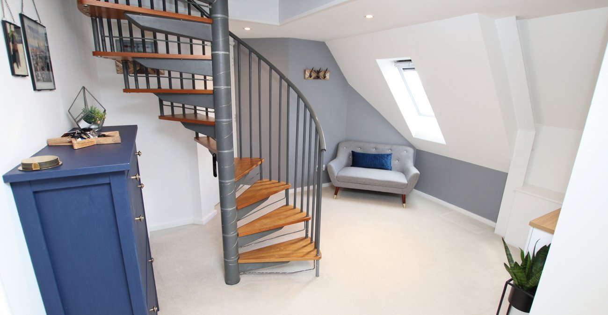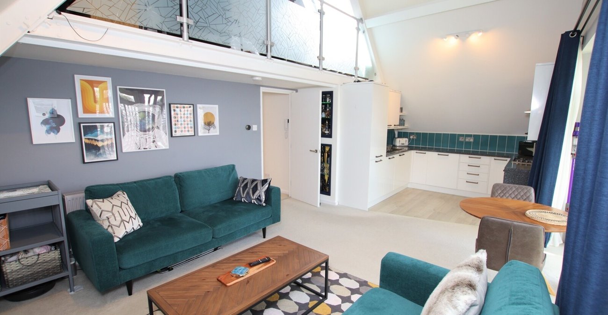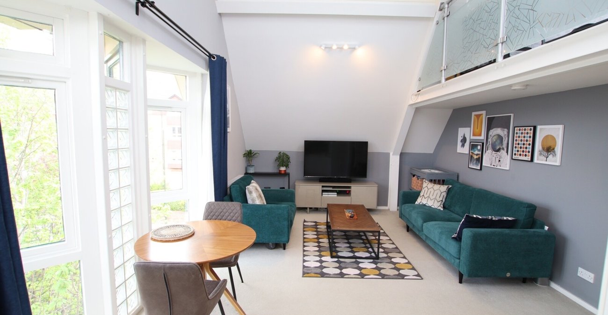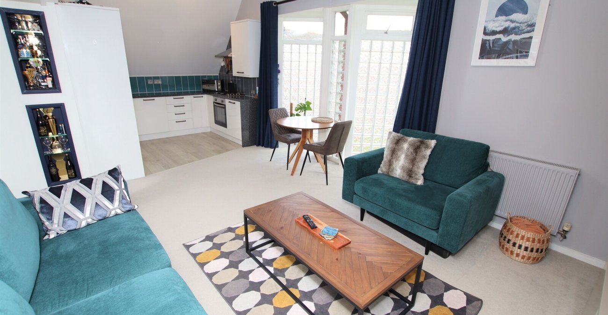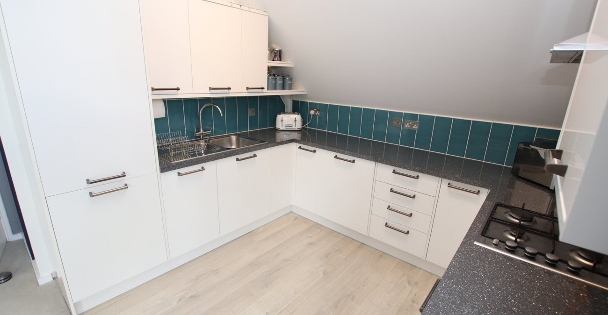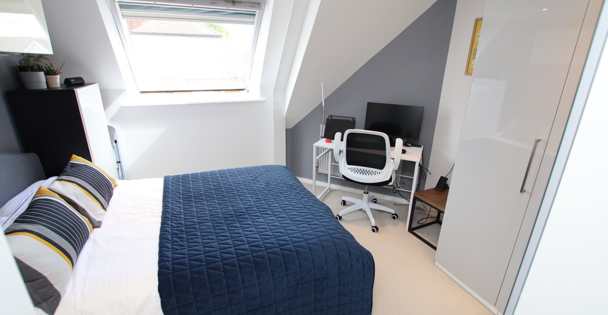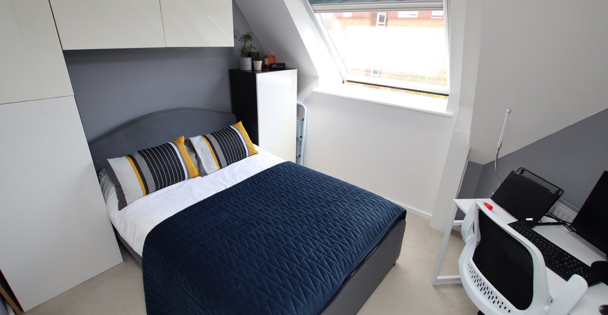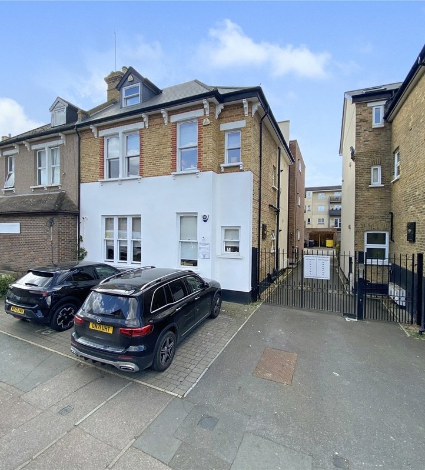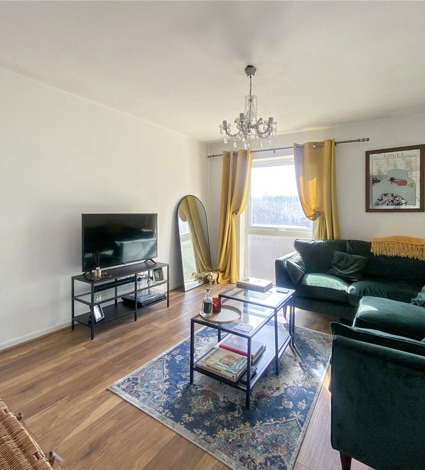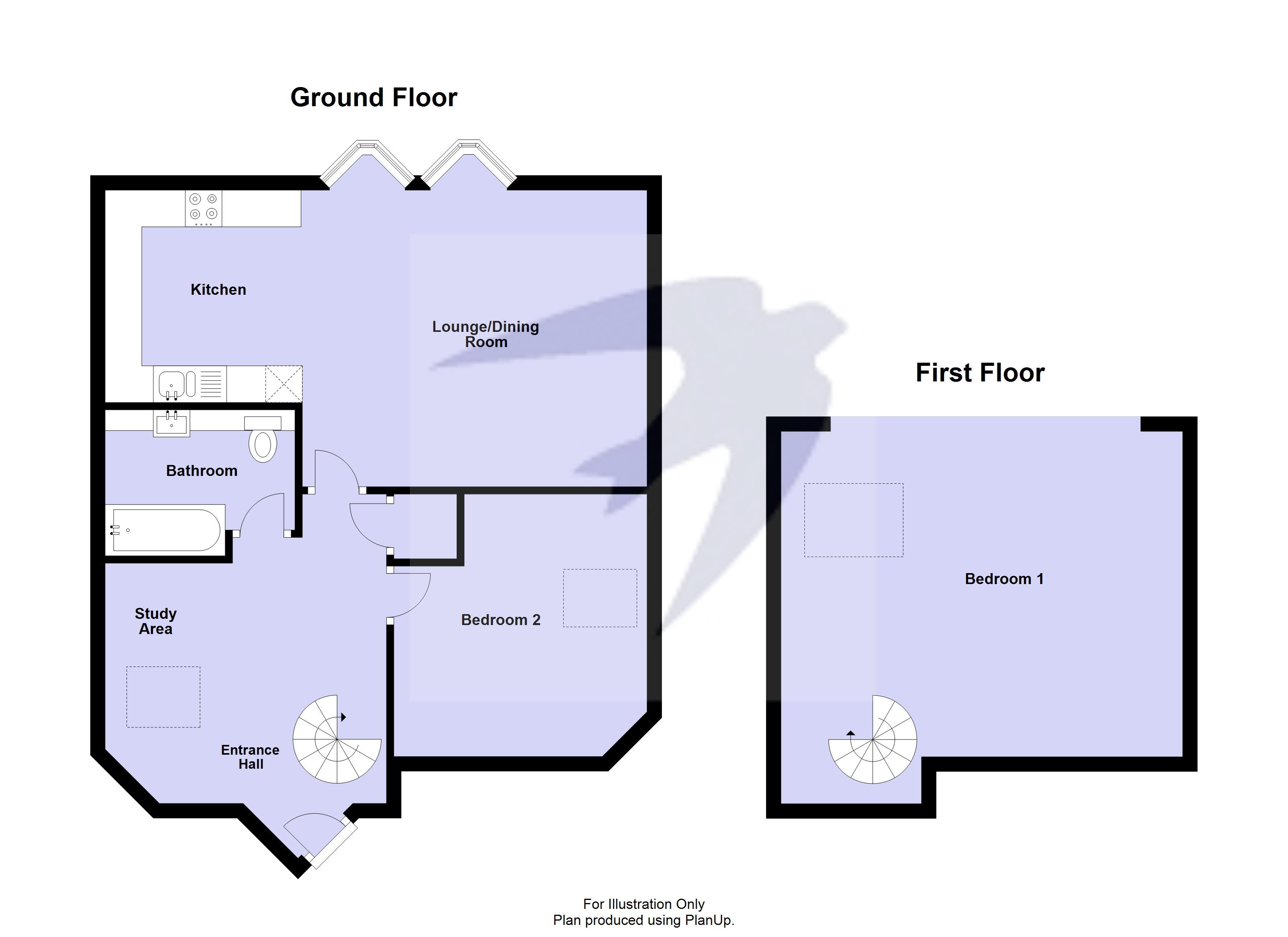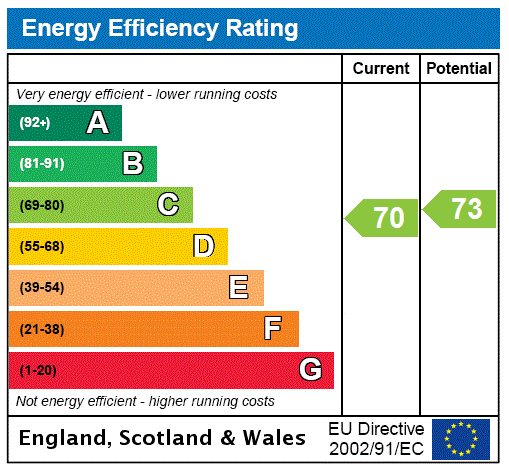
Property Description
Located on the fringe of the High Street and the ever popular 'county roads' is LARGER THAN AVERAGE split level PENTHOUSE APARTMENT. Boasting a master suite bedroom on the mezzanine.
- Penthouse Apartment
- Two Double Bedrooms
- Mezzanine Master Bedroom
- Modern Family Bathroom & Kitchen
- Open Plan Living /Dining Area
- Lareg Entrance with Spiral Staircase
- Allocated Parking
- 100 Year Lease
Rooms
Entrance Hall 3.68m x 3.28mEntrance door to communal hallway, velux window to side, built in storage cupboard, spiral staircase leading to master bedroom, radiator with cover, carpet.
Lounge/Dining Room 4.8m x 4.06mDouble glazed full length glass block windows to front, two radiators, carpet.
Kitchen Area 2.9m x 2.44mMatching range of wall and base units incorporating cupboards, drawers and worktops, stainless steel 1 and 1/2 bowl sink unit, integrated appliances: fridge/freezer, dishwasher, washing machine, oven and hob with extractor hood above, part tiled walls, laminate flooring.
Bedroom Two 3.63m x 3.45mVelux window to side, inset spotlights, radiator, carpet.
Bathroom 2.54m x 1.98mPanelled bath with shower over, wash hand basin, low level WC, chrome heated towel rail, extractor fan, tiled walls, laminate flooring.
Master Bedroom 4.5m x 4.4mVelux window to side, radiator, carpet.
GardenCommunal.
Parking1 allocated bay plus visitors bays.
